17 771 foton på avskilt kök, med ljust trägolv
Sortera efter:
Budget
Sortera efter:Populärt i dag
81 - 100 av 17 771 foton
Artikel 1 av 3

Mike Kaskel
Idéer för avskilda, små vintage grått u-kök, med en undermonterad diskho, luckor med infälld panel, skåp i mellenmörkt trä, bänkskiva i kvarts, grått stänkskydd, stänkskydd i sten, rostfria vitvaror, ljust trägolv och brunt golv
Idéer för avskilda, små vintage grått u-kök, med en undermonterad diskho, luckor med infälld panel, skåp i mellenmörkt trä, bänkskiva i kvarts, grått stänkskydd, stänkskydd i sten, rostfria vitvaror, ljust trägolv och brunt golv
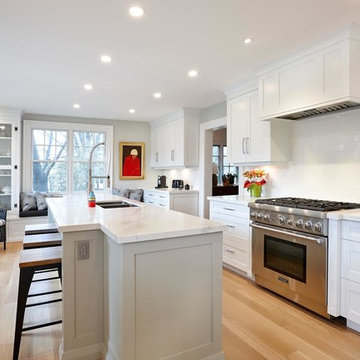
Idéer för avskilda, stora funkis linjära vitt kök, med en dubbel diskho, skåp i shakerstil, vita skåp, bänkskiva i kvartsit, vitt stänkskydd, stänkskydd i tunnelbanekakel, rostfria vitvaror, ljust trägolv, en köksö och brunt golv
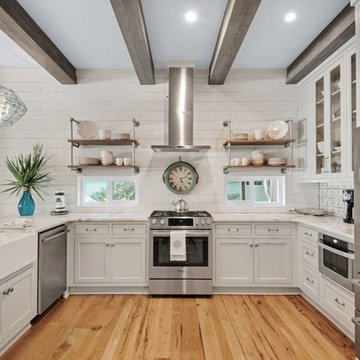
Inredning av ett maritimt avskilt, mellanstort vit vitt u-kök, med en rustik diskho, skåp i shakerstil, vita skåp, rostfria vitvaror, ljust trägolv, en halv köksö, brunt golv, bänkskiva i kvartsit, vitt stänkskydd och stänkskydd i trä

Inspiration för avskilda, stora klassiska vitt l-kök, med blå skåp, en rustik diskho, skåp i shakerstil, fönster som stänkskydd, ljust trägolv, en köksö, beiget golv, bänkskiva i kvarts och integrerade vitvaror
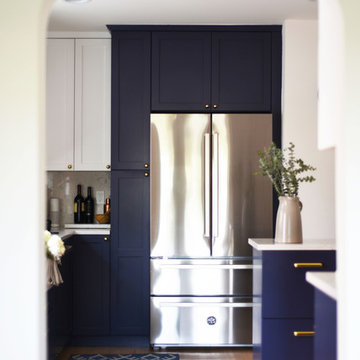
This beautiful kitchen features UltraCraft Cabinetry's Shaker door style in Beach White paint and a custom blue paint based on Behr's Secret Society. - Designer: Heidi Caillier of Heidi Caillier Design - General Contractor: NW HomeWorks - Photography: Kasey Fleisher Hickey, Turntable Kitchen
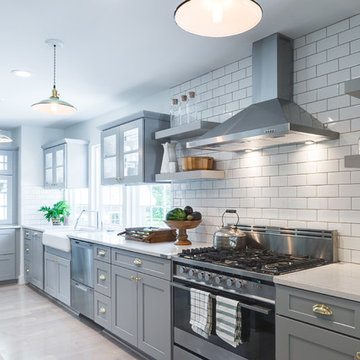
Modern inredning av ett avskilt, mellanstort vit vitt parallellkök, med en rustik diskho, skåp i shakerstil, grå skåp, bänkskiva i kvartsit, vitt stänkskydd, stänkskydd i tunnelbanekakel, rostfria vitvaror, ljust trägolv och beiget golv

Klassisk inredning av ett avskilt, litet parallellkök, med en undermonterad diskho, skåp i shakerstil, vita skåp, granitbänkskiva, blått stänkskydd, stänkskydd i glaskakel, rostfria vitvaror, ljust trägolv och en halv köksö
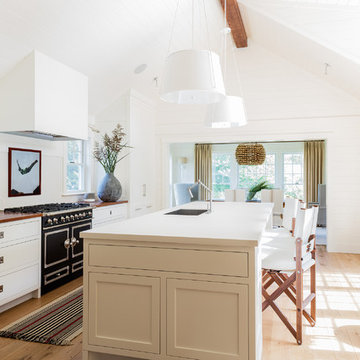
Photo Credit: Michael J Lee
Maritim inredning av ett avskilt, mellanstort linjärt kök, med en undermonterad diskho, skåp i shakerstil, vita skåp, svarta vitvaror, ljust trägolv, en köksö, beiget golv och bänkskiva i koppar
Maritim inredning av ett avskilt, mellanstort linjärt kök, med en undermonterad diskho, skåp i shakerstil, vita skåp, svarta vitvaror, ljust trägolv, en köksö, beiget golv och bänkskiva i koppar
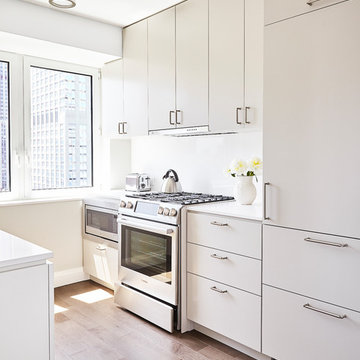
Idéer för att renovera ett avskilt, litet funkis u-kök, med släta luckor, vita skåp, rostfria vitvaror, ljust trägolv, beiget golv, en undermonterad diskho, bänkskiva i koppar, vitt stänkskydd och stänkskydd i sten
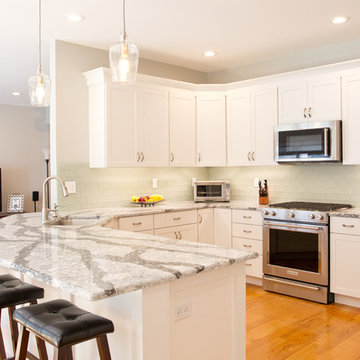
Paul Stelmaszyk
Inspiration för avskilda, stora moderna u-kök, med en undermonterad diskho, skåp i shakerstil, vita skåp, bänkskiva i kvarts, blått stänkskydd, stänkskydd i glaskakel, rostfria vitvaror, ljust trägolv, en halv köksö och brunt golv
Inspiration för avskilda, stora moderna u-kök, med en undermonterad diskho, skåp i shakerstil, vita skåp, bänkskiva i kvarts, blått stänkskydd, stänkskydd i glaskakel, rostfria vitvaror, ljust trägolv, en halv köksö och brunt golv
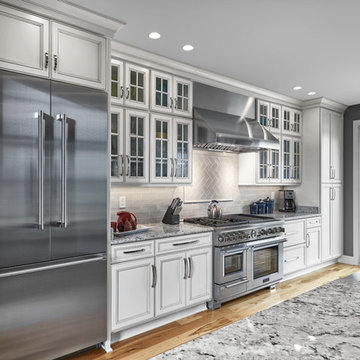
Hampton Maple in Bistro Paint with Smoke Highlights
Inredning av ett klassiskt avskilt, stort grå grått parallellkök, med en rustik diskho, luckor med infälld panel, vita skåp, granitbänkskiva, grått stänkskydd, rostfria vitvaror, stänkskydd i keramik, ljust trägolv och brunt golv
Inredning av ett klassiskt avskilt, stort grå grått parallellkök, med en rustik diskho, luckor med infälld panel, vita skåp, granitbänkskiva, grått stänkskydd, rostfria vitvaror, stänkskydd i keramik, ljust trägolv och brunt golv
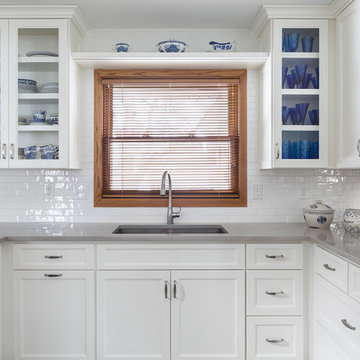
White cabinetry, glass doors and glossy subway tile keep this small kitchen feeling light and bright.
Andrea Rugg Photography
Exempel på ett avskilt, litet klassiskt u-kök, med en enkel diskho, luckor med infälld panel, vita skåp, bänkskiva i kvarts, vitt stänkskydd, stänkskydd i porslinskakel, rostfria vitvaror, ljust trägolv och en halv köksö
Exempel på ett avskilt, litet klassiskt u-kök, med en enkel diskho, luckor med infälld panel, vita skåp, bänkskiva i kvarts, vitt stänkskydd, stänkskydd i porslinskakel, rostfria vitvaror, ljust trägolv och en halv köksö
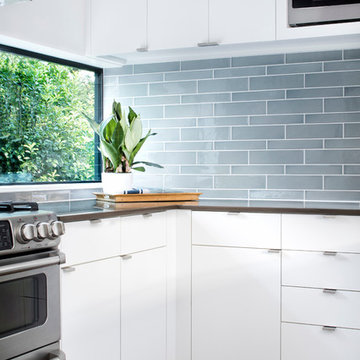
Modern inredning av ett avskilt, mellanstort kök, med en undermonterad diskho, släta luckor, vita skåp, bänkskiva i koppar, grått stänkskydd, stänkskydd i glaskakel, rostfria vitvaror, ljust trägolv, en halv köksö och brunt golv
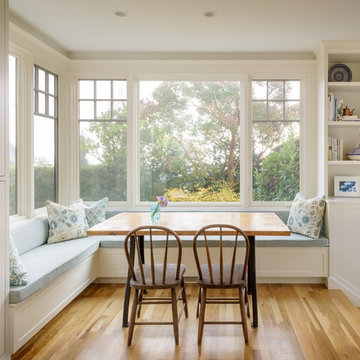
Custom remodel of a traditional kitchen in Seattle. The new banquette area creates a charming spot for family meals. The farmhouse table is a bespoke design.
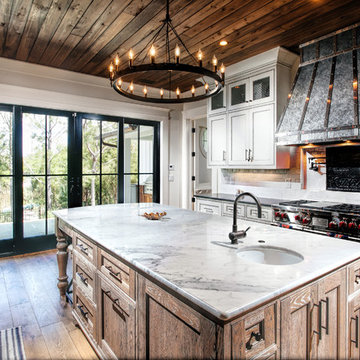
Newport 653
Inredning av ett klassiskt stort, avskilt u-kök, med en undermonterad diskho, vita skåp, marmorbänkskiva, vitt stänkskydd, stänkskydd i tunnelbanekakel, rostfria vitvaror, ljust trägolv, en köksö, luckor med profilerade fronter och brunt golv
Inredning av ett klassiskt stort, avskilt u-kök, med en undermonterad diskho, vita skåp, marmorbänkskiva, vitt stänkskydd, stänkskydd i tunnelbanekakel, rostfria vitvaror, ljust trägolv, en köksö, luckor med profilerade fronter och brunt golv
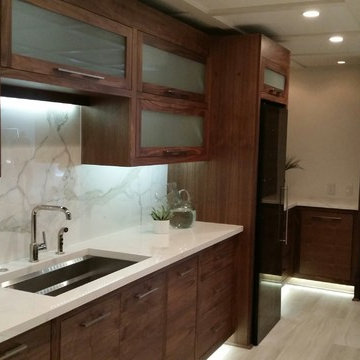
Porcelain panel kitchen done in Cirrus. Featuring matching full height backslashes.
Idéer för avskilda, mellanstora funkis l-kök, med en undermonterad diskho, luckor med glaspanel, skåp i mörkt trä, marmorbänkskiva, vitt stänkskydd, stänkskydd i marmor, rostfria vitvaror, ljust trägolv och en halv köksö
Idéer för avskilda, mellanstora funkis l-kök, med en undermonterad diskho, luckor med glaspanel, skåp i mörkt trä, marmorbänkskiva, vitt stänkskydd, stänkskydd i marmor, rostfria vitvaror, ljust trägolv och en halv köksö

Two reception room walls were knocked down to create an open-plan kitchen dining space for our client, an interior designer, and her family. This truly bespoke kitchen, designed by Woodstock Furniture, features striking, stepped doors in a spray-painted French grey finish and charcoal grey spray-painted finish on the long, narrow island unit.
The client wanted to create more open space with an extension to house the utility room so the kitchen could be reserved for cooking, living and entertaining. Once building work was complete, Andrew Hall, chief designer and managing director of Woodstock Furniture, was enlisted to realise the client's vision - a minimalist, industrial-style, yet welcoming, open-plan kitchen with classic contemporary styling. The client had not had a bespoke kitchen so was looking forward to experiencing a quality feel and finish with all the cabinetry closing and aligning properly with plenty of storage factored in to the design.
A painted, pale grey colour scheme was chosen for the kitchen with a charcoal-grey island unit for a dramatic focal point. Stepped doors were designed to create a unique look to the bespoke cabinetry and a Victorian lamp post base was sourced from an architectural salvage yard to support the breakfast bar with an original, contrasting feature to the black island cabinets.
The island unit fits in perfectly with the room's proportions and was designed to be long and narrow to house the sink, integrated dishwasher, recycling needs, crockery and provide the perfect place for guests to gather when entertaining. The worktops on either side of the range cooker are used for food prep with a small sink for rinsing and draining, which doubles up as an ice sink for chilling wine at parties. This open-plan scheme includes a dining area, which leads off from the kitchen with space for seating ten people comfortably. Dark lights were installed to echo the sleek charcoal grey on the island unit and one of the pendant lights is directly above the tap to highlight the chrome finish with five lighting circuits in the kitchen and adjacent dining room.
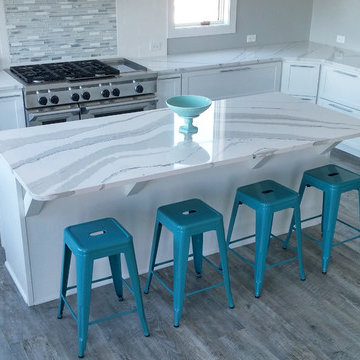
Countertop Material: Quartz
Brand: Cambria
Color: Brittanica
Exempel på ett avskilt, stort modernt l-kök, med en rustik diskho, skåp i shakerstil, vita skåp, bänkskiva i kvarts, flerfärgad stänkskydd, rostfria vitvaror, en köksö, ljust trägolv och grått golv
Exempel på ett avskilt, stort modernt l-kök, med en rustik diskho, skåp i shakerstil, vita skåp, bänkskiva i kvarts, flerfärgad stänkskydd, rostfria vitvaror, en köksö, ljust trägolv och grått golv
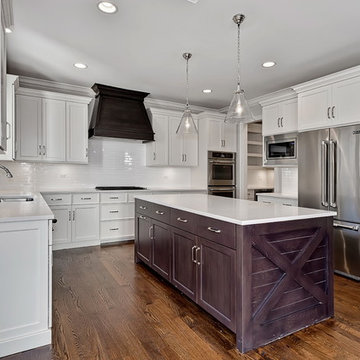
Bild på ett avskilt, stort amerikanskt u-kök, med en undermonterad diskho, skåp i shakerstil, vita skåp, bänkskiva i koppar, vitt stänkskydd, stänkskydd i tunnelbanekakel, rostfria vitvaror, ljust trägolv och en köksö

What a transformation! We first enlarged the opening from the dining area and kitchen to bring the two spaces together.
We were able to take out the soffit in the kitchen and used cabinets to the ceiling making the space feel larger.
The curved countertop extends into the dining room area providing a place to sit for morning coffee and a chat with the cook!
17 771 foton på avskilt kök, med ljust trägolv
5