17 771 foton på avskilt kök, med ljust trägolv
Sortera efter:
Budget
Sortera efter:Populärt i dag
101 - 120 av 17 771 foton
Artikel 1 av 3

Two reception room walls were knocked down to create an open-plan kitchen dining space for our client, an interior designer, and her family. This truly bespoke kitchen, designed by Woodstock Furniture, features striking, stepped doors in a spray-painted French grey finish and charcoal grey spray-painted finish on the long, narrow island unit.
The client wanted to create more open space with an extension to house the utility room so the kitchen could be reserved for cooking, living and entertaining. Once building work was complete, Andrew Hall, chief designer and managing director of Woodstock Furniture, was enlisted to realise the client's vision - a minimalist, industrial-style, yet welcoming, open-plan kitchen with classic contemporary styling. The client had not had a bespoke kitchen so was looking forward to experiencing a quality feel and finish with all the cabinetry closing and aligning properly with plenty of storage factored in to the design.
A painted, pale grey colour scheme was chosen for the kitchen with a charcoal-grey island unit for a dramatic focal point. Stepped doors were designed to create a unique look to the bespoke cabinetry and a Victorian lamp post base was sourced from an architectural salvage yard to support the breakfast bar with an original, contrasting feature to the black island cabinets.
The island unit fits in perfectly with the room's proportions and was designed to be long and narrow to house the sink, integrated dishwasher, recycling needs, crockery and provide the perfect place for guests to gather when entertaining. The worktops on either side of the range cooker are used for food prep with a small sink for rinsing and draining, which doubles up as an ice sink for chilling wine at parties. This open-plan scheme includes a dining area, which leads off from the kitchen with space for seating ten people comfortably. Dark lights were installed to echo the sleek charcoal grey on the island unit and one of the pendant lights is directly above the tap to highlight the chrome finish with five lighting circuits in the kitchen and adjacent dining room.
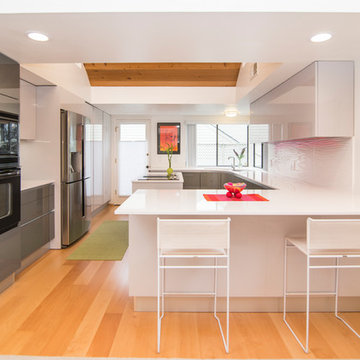
Cassandra McKissick
Inredning av ett modernt mellanstort, avskilt u-kök, med en undermonterad diskho, släta luckor, grå skåp, bänkskiva i kvarts, vitt stänkskydd, stänkskydd i porslinskakel, svarta vitvaror, ljust trägolv, en köksö och brunt golv
Inredning av ett modernt mellanstort, avskilt u-kök, med en undermonterad diskho, släta luckor, grå skåp, bänkskiva i kvarts, vitt stänkskydd, stänkskydd i porslinskakel, svarta vitvaror, ljust trägolv, en köksö och brunt golv
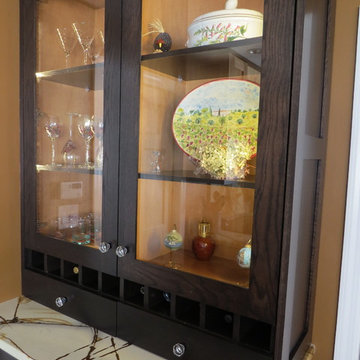
Robin Amorello, CKD CAPS
Exempel på ett avskilt, mellanstort modernt u-kök, med en rustik diskho, skåp i shakerstil, skåp i mörkt trä, bänkskiva i kvartsit, flerfärgad stänkskydd, stänkskydd i sten, rostfria vitvaror, ljust trägolv och en köksö
Exempel på ett avskilt, mellanstort modernt u-kök, med en rustik diskho, skåp i shakerstil, skåp i mörkt trä, bänkskiva i kvartsit, flerfärgad stänkskydd, stänkskydd i sten, rostfria vitvaror, ljust trägolv och en köksö

Treve Johnson Photography
Amerikansk inredning av ett avskilt, mellanstort u-kök, med en undermonterad diskho, skåp i shakerstil, skåp i mellenmörkt trä, granitbänkskiva, grått stänkskydd, stänkskydd i stenkakel, rostfria vitvaror, ljust trägolv och en köksö
Amerikansk inredning av ett avskilt, mellanstort u-kök, med en undermonterad diskho, skåp i shakerstil, skåp i mellenmörkt trä, granitbänkskiva, grått stänkskydd, stänkskydd i stenkakel, rostfria vitvaror, ljust trägolv och en köksö
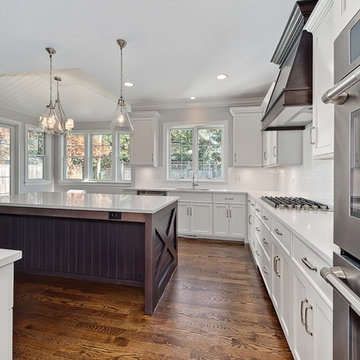
Idéer för att renovera ett avskilt, stort amerikanskt u-kök, med en undermonterad diskho, skåp i shakerstil, vita skåp, bänkskiva i koppar, vitt stänkskydd, stänkskydd i tunnelbanekakel, rostfria vitvaror, ljust trägolv och en köksö
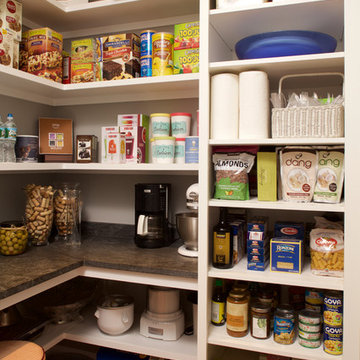
A hidden gem! This highly functional (and fun) walk-in Pantry is concealed from the Kitchen by a frosted glass door. A combination of open and closed storage allows the space to stay attractive and convenient
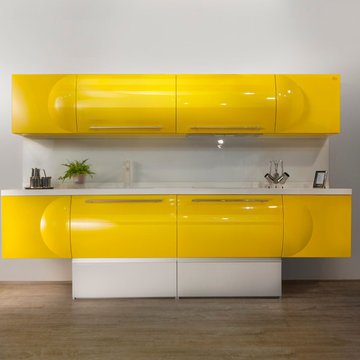
Inredning av ett modernt avskilt, mellanstort l-kök, med en undermonterad diskho, gula skåp, bänkskiva i koppar, vitt stänkskydd, glaspanel som stänkskydd, vita vitvaror och ljust trägolv

Exempel på ett avskilt, stort lantligt u-kök, med en rustik diskho, skåp i shakerstil, gröna skåp, bänkskiva i täljsten, beige stänkskydd, stänkskydd i keramik, rostfria vitvaror, ljust trägolv och en köksö
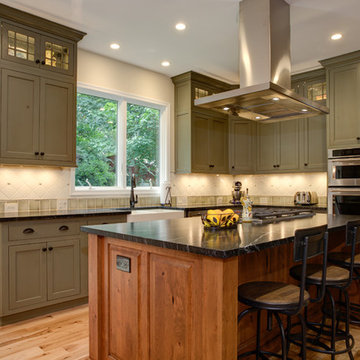
Idéer för att renovera ett avskilt, stort lantligt u-kök, med en rustik diskho, skåp i shakerstil, gröna skåp, bänkskiva i täljsten, beige stänkskydd, stänkskydd i keramik, rostfria vitvaror, ljust trägolv och en köksö
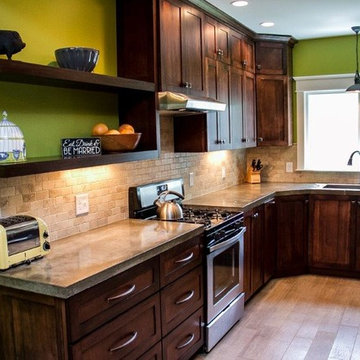
Idéer för att renovera ett avskilt, litet amerikanskt grå grått u-kök, med en undermonterad diskho, skåp i shakerstil, skåp i mörkt trä, granitbänkskiva, beige stänkskydd, stänkskydd i keramik, rostfria vitvaror, ljust trägolv och beiget golv
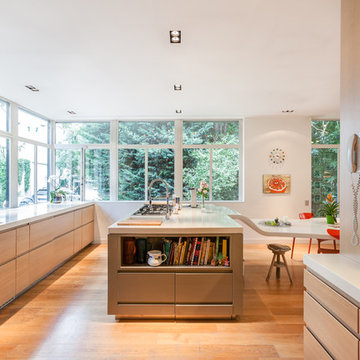
Idéer för ett avskilt, mellanstort modernt parallellkök, med släta luckor, en köksö, en dubbel diskho, skåp i ljust trä och ljust trägolv

Shabby chic-inspirerad inredning av ett stort, avskilt l-kök, med en rustik diskho, luckor med profilerade fronter, vita skåp, marmorbänkskiva, grått stänkskydd, stänkskydd i mosaik, integrerade vitvaror, ljust trägolv, en köksö och brunt golv
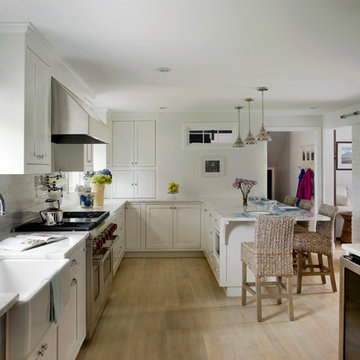
Life's A Beach...
Along the Eastern Shore of Massachusetts lies an unexpected beauty. Great Neck, Ipswich, Massachusetts, once pasture for the town’s sheep and cattle, remains a New England secret, a hidden jewel, an oasis for wildlife and beach lovers. The homeowners, long-time Ipswich residents and avid boaters, left their previous Ipswich address, longing for the Great Neck lifestyle, for the fresh salt air, the birds, the beaches and the ocean breeze; NOT for the dark, cramped kitchen that came with this house purchase. Windhill Builders was called in immediately and 3 months later, Voila’! The crisp white kitchen with clean lines, immaculate finishes and dreamy white marble were exactly what the homeowners dreamed of. The custom wine cooler & bar area, barn door and coordinating white mudroom perfected the flow for the homeowners. They love their new coastal cottage!
Photo by Eric Roth
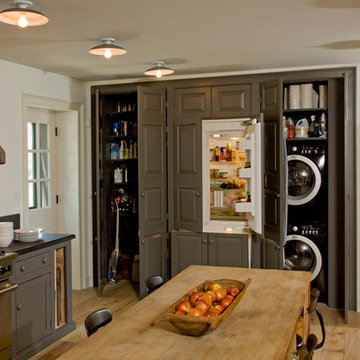
Built-in appliances/storage wall in the renovated kitchen.
-Randal Bye
Idéer för att renovera ett avskilt, mycket stort lantligt kök, med luckor med profilerade fronter, grå skåp, granitbänkskiva, svart stänkskydd, rostfria vitvaror och ljust trägolv
Idéer för att renovera ett avskilt, mycket stort lantligt kök, med luckor med profilerade fronter, grå skåp, granitbänkskiva, svart stänkskydd, rostfria vitvaror och ljust trägolv

Drawer Dividers
Tupperware Drawer Dividers
Handcrafted by:
Taylor Made Cabinets, Leominster MA
Inspiration för ett avskilt, mellanstort funkis vit vitt parallellkök, med en undermonterad diskho, bänkskiva i koppar, släta luckor, grå skåp, rostfria vitvaror, ljust trägolv, grönt stänkskydd, stänkskydd i glaskakel, en köksö och brunt golv
Inspiration för ett avskilt, mellanstort funkis vit vitt parallellkök, med en undermonterad diskho, bänkskiva i koppar, släta luckor, grå skåp, rostfria vitvaror, ljust trägolv, grönt stänkskydd, stänkskydd i glaskakel, en köksö och brunt golv

This fun and functional custom kitchen features concrete counters made with recycled glass.
Inredning av ett modernt avskilt, stort parallellkök, med släta luckor, gula skåp, grönt stänkskydd, rostfria vitvaror, en undermonterad diskho, bänkskiva i återvunnet glas, stänkskydd i glaskakel, ljust trägolv och brunt golv
Inredning av ett modernt avskilt, stort parallellkök, med släta luckor, gula skåp, grönt stänkskydd, rostfria vitvaror, en undermonterad diskho, bänkskiva i återvunnet glas, stänkskydd i glaskakel, ljust trägolv och brunt golv

Idéer för att renovera ett avskilt, litet vintage svart svart parallellkök, med en undermonterad diskho, skåp i shakerstil, träbänkskiva, stänkskydd i marmor, rostfria vitvaror och ljust trägolv

BKC of Westfield
Lantlig inredning av ett avskilt, litet grå grått parallellkök, med en rustik diskho, skåp i shakerstil, skåp i mellenmörkt trä, bänkskiva i kvarts, vitt stänkskydd, stänkskydd i tunnelbanekakel, rostfria vitvaror, ljust trägolv, en köksö och brunt golv
Lantlig inredning av ett avskilt, litet grå grått parallellkök, med en rustik diskho, skåp i shakerstil, skåp i mellenmörkt trä, bänkskiva i kvarts, vitt stänkskydd, stänkskydd i tunnelbanekakel, rostfria vitvaror, ljust trägolv, en köksö och brunt golv

Welcome to our latest kitchen renovation project, where classic French elegance meets contemporary design in the heart of Great Falls, VA. In this transformation, we aim to create a stunning kitchen space that exudes sophistication and charm, capturing the essence of timeless French style with a modern twist.
Our design centers around a harmonious blend of light gray and off-white tones, setting a serene and inviting backdrop for this kitchen makeover. These neutral hues will work in harmony to create a calming ambiance and enhance the natural light, making the kitchen feel open and welcoming.
To infuse a sense of nature and add a striking focal point, we have carefully selected green cabinets. The rich green hue, reminiscent of lush gardens, brings a touch of the outdoors into the space, creating a unique and refreshing visual appeal. The cabinets will be thoughtfully placed to optimize both functionality and aesthetics.
Throughout the project, our focus is on creating a seamless integration of design elements to produce a cohesive and visually stunning kitchen. The cabinetry, hood, light fixture, and other details will be meticulously crafted using high-quality materials, ensuring longevity and a timeless appeal.
Countertop Material: Quartzite
Cabinet: Frameless Custom cabinet
Stove: Ilve 48"
Hood: Plaster field made
Lighting: Hudson Valley Lighting

Idéer för ett avskilt, mellanstort maritimt vit u-kök, med en nedsänkt diskho, skåp i shakerstil, vita skåp, bänkskiva i kvarts, vitt stänkskydd, rostfria vitvaror, ljust trägolv och brunt golv
17 771 foton på avskilt kök, med ljust trägolv
6