10 728 foton på avskilt kök, med svarta vitvaror
Sortera efter:
Budget
Sortera efter:Populärt i dag
121 - 140 av 10 728 foton
Artikel 1 av 3
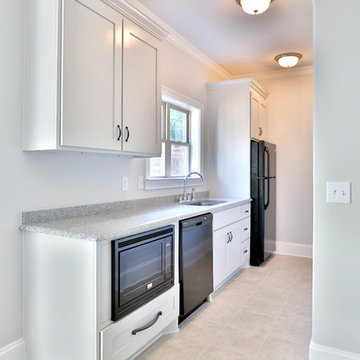
Idéer för ett avskilt, litet klassiskt parallellkök, med en undermonterad diskho, skåp i shakerstil, vita skåp, laminatbänkskiva, svarta vitvaror, klinkergolv i keramik och beiget golv

This dramatic contemporary residence features extraordinary design with magnificent views of Angel Island, the Golden Gate Bridge, and the ever changing San Francisco Bay. The amazing great room has soaring 36 foot ceilings, a Carnelian granite cascading waterfall flanked by stairways on each side, and an unique patterned sky roof of redwood and cedar. The 57 foyer windows and glass double doors are specifically designed to frame the world class views. Designed by world-renowned architect Angela Danadjieva as her personal residence, this unique architectural masterpiece features intricate woodwork and innovative environmental construction standards offering an ecological sanctuary with the natural granite flooring and planters and a 10 ft. indoor waterfall. The fluctuating light filtering through the sculptured redwood ceilings creates a reflective and varying ambiance. Other features include a reinforced concrete structure, multi-layered slate roof, a natural garden with granite and stone patio leading to a lawn overlooking the San Francisco Bay. Completing the home is a spacious master suite with a granite bath, an office / second bedroom featuring a granite bath, a third guest bedroom suite and a den / 4th bedroom with bath. Other features include an electronic controlled gate with a stone driveway to the two car garage and a dumb waiter from the garage to the granite kitchen.

Le duplex du projet Nollet a charmé nos clients car, bien que désuet, il possédait un certain cachet. Ces derniers ont travaillé eux-mêmes sur le design pour révéler le potentiel de ce bien. Nos architectes les ont assistés sur tous les détails techniques de la conception et nos ouvriers ont exécuté les plans.
Malheureusement le projet est arrivé au moment de la crise du Covid-19. Mais grâce au process et à l’expérience de notre agence, nous avons pu animer les discussions via WhatsApp pour finaliser la conception. Puis lors du chantier, nos clients recevaient tous les 2 jours des photos pour suivre son avancée.
Nos experts ont mené à bien plusieurs menuiseries sur-mesure : telle l’imposante bibliothèque dans le salon, les longues étagères qui flottent au-dessus de la cuisine et les différents rangements que l’on trouve dans les niches et alcôves.
Les parquets ont été poncés, les murs repeints à coup de Farrow and Ball sur des tons verts et bleus. Le vert décliné en Ash Grey, qu’on retrouve dans la salle de bain aux allures de vestiaire de gymnase, la chambre parentale ou le Studio Green qui revêt la bibliothèque. Pour le bleu, on citera pour exemple le Black Blue de la cuisine ou encore le bleu de Nimes pour la chambre d’enfant.
Certaines cloisons ont été abattues comme celles qui enfermaient l’escalier. Ainsi cet escalier singulier semble être un élément à part entière de l’appartement, il peut recevoir toute la lumière et l’attention qu’il mérite !

Bild på ett avskilt, litet funkis grå grått parallellkök, med släta luckor, skåp i mellenmörkt trä, grått stänkskydd, svarta vitvaror, klinkergolv i terrakotta och orange golv
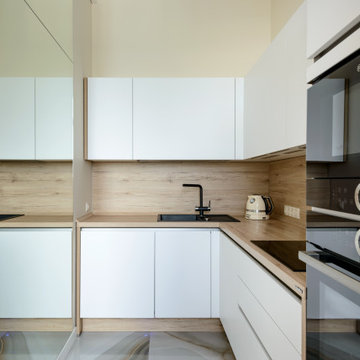
Несмотря на внушительную площадь квартиры – 168 м2, кухня в ней занимает всего 8 м2. Небольшой размер был продиктован планировкой от застройщика, которая несущими стенами задала жесткие рамки. Несмотря на неудобную конфигурацию помещения и зажатость – кухня получилась очень удобной и комфортной. Сюда встал даже большой двухдверный холодильник американец. По словам хозяйки – все под рукой и готовить на кухне – одно удовольствие!

Сканди-кухня для молодой девушки в г. Обнинск, ЖК "Новый бульвар". Отказались от верхних шкафов, сделали акцент на фартуке. Решение по эргономике: - выдвижной посудосушитель;
- волшебный уголок;
- хоз. шкаф возле двери;
- столешница вместо подоконника.
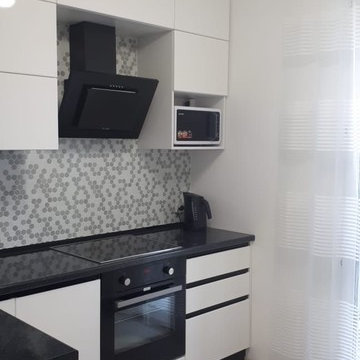
Кухня От Ирбис
Фасады Белый Глянец МДФ в пленке ПВХ с интегрированнйо ручкой
Столешница - черный глянец - влагостойкий пластик
Bild på ett avskilt, mellanstort funkis svart svart l-kök, med en nedsänkt diskho, släta luckor, vita skåp, träbänkskiva, grått stänkskydd, stänkskydd i mosaik, svarta vitvaror, laminatgolv och beiget golv
Bild på ett avskilt, mellanstort funkis svart svart l-kök, med en nedsänkt diskho, släta luckor, vita skåp, träbänkskiva, grått stänkskydd, stänkskydd i mosaik, svarta vitvaror, laminatgolv och beiget golv

This bespoke kitchen has been optimised to the compact space with full-height storage units and a minimalist simplified design
Idéer för avskilda, små funkis vitt parallellkök, med en nedsänkt diskho, släta luckor, beige skåp, marmorbänkskiva, blått stänkskydd, glaspanel som stänkskydd, svarta vitvaror, klinkergolv i keramik och beiget golv
Idéer för avskilda, små funkis vitt parallellkök, med en nedsänkt diskho, släta luckor, beige skåp, marmorbänkskiva, blått stänkskydd, glaspanel som stänkskydd, svarta vitvaror, klinkergolv i keramik och beiget golv
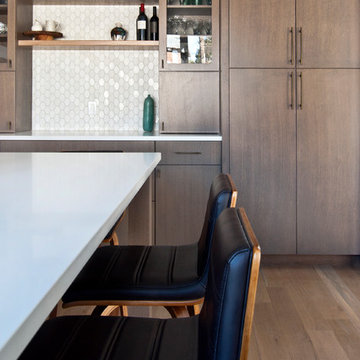
Photography by Melissa M. Mills, Designed by Terri Sears
Bild på ett avskilt, mellanstort retro vit vitt l-kök, med en undermonterad diskho, släta luckor, skåp i mellenmörkt trä, bänkskiva i kvarts, vitt stänkskydd, stänkskydd i marmor, svarta vitvaror, ljust trägolv, en köksö och brunt golv
Bild på ett avskilt, mellanstort retro vit vitt l-kök, med en undermonterad diskho, släta luckor, skåp i mellenmörkt trä, bänkskiva i kvarts, vitt stänkskydd, stänkskydd i marmor, svarta vitvaror, ljust trägolv, en köksö och brunt golv

Crazy about hexagons. This is a perfect blend of a classic yet contemporary kitchen.
Idéer för att renovera ett avskilt, mellanstort funkis grå grått l-kök, med en undermonterad diskho, släta luckor, vitt stänkskydd, skåp i ljust trä, bänkskiva i kvarts, stänkskydd i porslinskakel, svarta vitvaror, klinkergolv i porslin, en köksö och flerfärgat golv
Idéer för att renovera ett avskilt, mellanstort funkis grå grått l-kök, med en undermonterad diskho, släta luckor, vitt stänkskydd, skåp i ljust trä, bänkskiva i kvarts, stänkskydd i porslinskakel, svarta vitvaror, klinkergolv i porslin, en köksö och flerfärgat golv
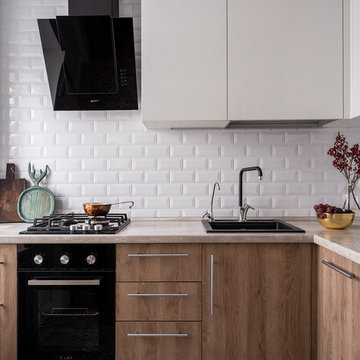
Exempel på ett avskilt minimalistiskt beige beige l-kök, med en nedsänkt diskho, släta luckor, skåp i mellenmörkt trä, vitt stänkskydd, svarta vitvaror och fönster som stänkskydd
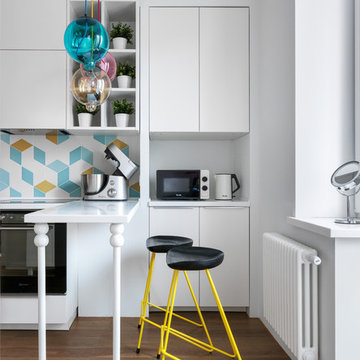
Idéer för ett avskilt modernt vit linjärt kök, med släta luckor, vita skåp, flerfärgad stänkskydd, stänkskydd i cementkakel, svarta vitvaror, mellanmörkt trägolv, en halv köksö och brunt golv
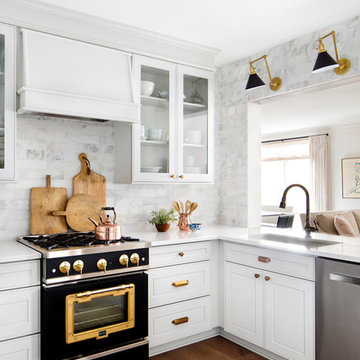
This was a complete kitchen renovation. Original, golden oak cabinets were replaced with an open, airy, pale gray Shaker style cabinet. Subway tile in carrara marble keeps the palette soft, while letting the signature Big Chill range stand out.
Photo: Jennifer Hughes
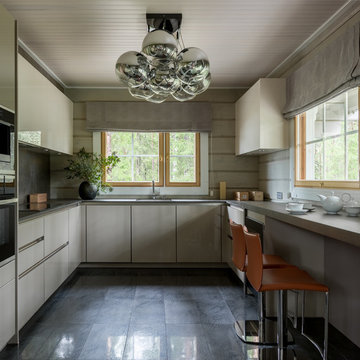
Дарья Майер
Inspiration för ett avskilt, mellanstort funkis u-kök, med släta luckor, grå skåp, bänkskiva i kvarts, klinkergolv i porslin, svart golv, grått stänkskydd och svarta vitvaror
Inspiration för ett avskilt, mellanstort funkis u-kök, med släta luckor, grå skåp, bänkskiva i kvarts, klinkergolv i porslin, svart golv, grått stänkskydd och svarta vitvaror
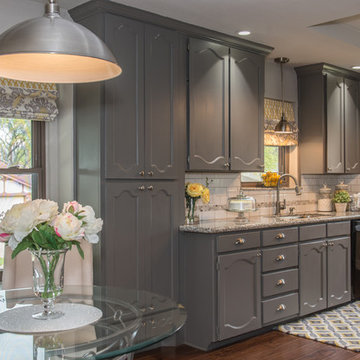
Jacque Manaugh
Idéer för att renovera ett avskilt, litet vintage parallellkök, med en enkel diskho, luckor med infälld panel, grå skåp, granitbänkskiva, vitt stänkskydd, stänkskydd i keramik, svarta vitvaror och mörkt trägolv
Idéer för att renovera ett avskilt, litet vintage parallellkök, med en enkel diskho, luckor med infälld panel, grå skåp, granitbänkskiva, vitt stänkskydd, stänkskydd i keramik, svarta vitvaror och mörkt trägolv

Doors and drawer-heads stained Dark Lager contrast with black face-frames for a dramatic look. The gray quartz counter is extended full height at the back splash.
A bank of floor to ceiling cabinets separates the dining area from the kitchen, confining the space in both rooms. Note the massive blank end of the cabinets – in desperation to reduce the scale of this monolith, the homeowners decorated it with a clock and small nick-knacks, but it didn’t help. This is not a welcoming entrance to the kitchen. On the dining side, there is a hutch (with mirrored back), which ostensibly could serve as a buffet, however it is inconvenient to the prep area of the kitchen as it is tucked behind the tall pantry cabinets. And on the opposite wall is a separate wet bar which could serve more conveniently with a more unified kitchen and dining space.
You would think that the large pantry cabinets would be a plus in a kitchen, however their placement and the deep fixed shelves belie any positive contribution.
The looming wall of cabinetry confines the space and is a claustrophobe’s nightmare. Then note the clutter and chaos of storing small food items (normally most of your daily supplies don’t come in giant bulk quantities and sizes) on deep fixed shelves. Nothing really fits and canned goods become lost behind cereal boxes while baking supplies are piled on top of the snacks!
The decision to remodel – the lady of the house wanted her kitchen to reflect the couples’ modern lifestyle. They are passionate people who love to entertain their friends and family – they need an open and accessible space that is both dramatic in bearing and easy to use on a daily basis.
San Luis Kitchen began design by helping the homeowners choose a style and color scheme for their kitchen. The decision was made – a slab style cabinet door in a “Dark Lager” stain on maple wood. Because the homeowners did not want handles on their cabinets, we used a face frame cabinet construction to allow for “finger-pull” opening of the doors and drawers. The face frame is colored black as a contrast to the doors for a bold finish. Dark gray engineered-quartz counters and full height backsplash complete the picture.
Kitchen layout and design is next. The sink remains at the corner window with the dishwasher moved to the left wall – giving space for a 36” range-top and dramatic 42” rectilinear hood. The refrigerator remains in place but is replaced with a black model. The cabinet above it is now 24” deep for a custom look and a built-in microwave/oven combo are placed to the right. Simple-line contemporary trim and uniform black and stainless modern appliances reinforce the linear aesthetic created by the doorstyle and face frame detailing.
In place of the pantry, San Luis Kitchen designed a true buffet – accessible from both kitchen and dining sides. The storage needs are met by upper cabinets, base corner swing-out shelves and drawers, and a tall (adjustable) roll-out shelf unit on the dining side. We added an end wall (with niches) and extended the cabinetry and counter beyond as a welcome to the kitchen. In the dining room glass doors for display items grace the buffet. The wet bar is now visually and functionally joined to the kitchen – matching cabinetry and the more open overall plan tie everything together as a whole.
Now in their new kitchen, the homeowners can prepare, serve, and enjoy a meal with their guests. The mosaic glass backsplash used at the bar adds pizzazz for fun gatherings and an evening’s entertainment.
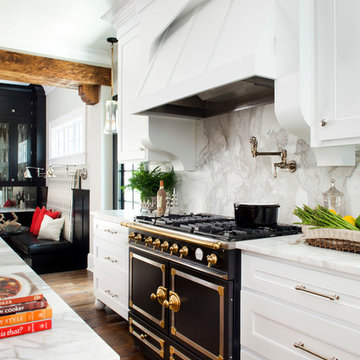
Jeff Herr
Inspiration för ett avskilt, mellanstort vintage l-kök, med luckor med infälld panel, vita skåp, vitt stänkskydd, stänkskydd i sten, svarta vitvaror, marmorbänkskiva, en undermonterad diskho, mellanmörkt trägolv och en köksö
Inspiration för ett avskilt, mellanstort vintage l-kök, med luckor med infälld panel, vita skåp, vitt stänkskydd, stänkskydd i sten, svarta vitvaror, marmorbänkskiva, en undermonterad diskho, mellanmörkt trägolv och en köksö

Inspiration för avskilda, mellanstora moderna grått parallellkök, med en enkel diskho, luckor med profilerade fronter, vita skåp, laminatbänkskiva, svarta vitvaror, klinkergolv i keramik, flera köksöar och gult golv
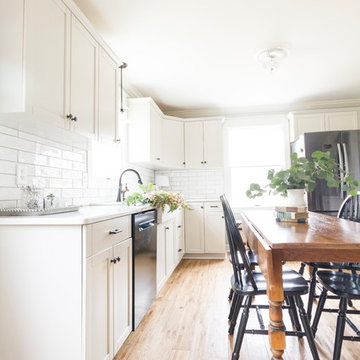
Inspiration för ett avskilt, mellanstort lantligt u-kök, med en rustik diskho, skåp i shakerstil, beige skåp, bänkskiva i kvarts, vitt stänkskydd, stänkskydd i keramik, svarta vitvaror, mellanmörkt trägolv och brunt golv

Edle Wohnküche mit Kochinsel und einer rückwärtigen Back-Kitchen hinter der satinierten Glasschiebetür.
Arbeitsflächen mit Silvertouch-Edelstahl Oberflächen und charaktervollen Asteiche-Oberflächen.
Ausgestattet mit Premium-Geräten von Miele und Bora für ein Kocherlebnis auf höchstem Niveau.
Planung, Ausführung und Montage aus einer Hand:
rabe-innenausbau
© Silke Rabe
10 728 foton på avskilt kök, med svarta vitvaror
7