10 728 foton på avskilt kök, med svarta vitvaror
Sortera efter:
Budget
Sortera efter:Populärt i dag
141 - 160 av 10 728 foton
Artikel 1 av 3
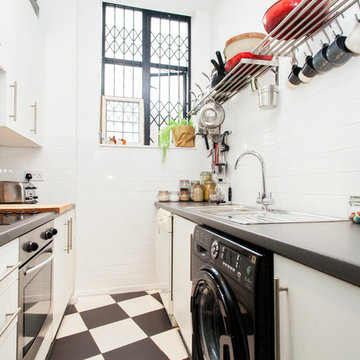
http://www.londonpropertyassessments.co.uk/
Idéer för ett avskilt, litet industriellt parallellkök, med en undermonterad diskho, släta luckor, vita skåp, svarta vitvaror och flerfärgat golv
Idéer för ett avskilt, litet industriellt parallellkök, med en undermonterad diskho, släta luckor, vita skåp, svarta vitvaror och flerfärgat golv
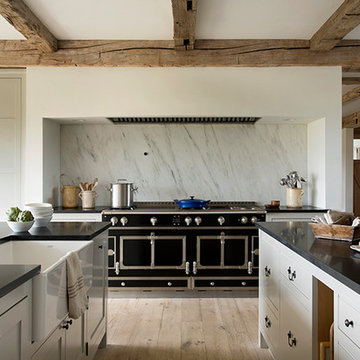
A beautiful kitchen with 2 islands to optimize workflow and circulation is punctuated by a striking range by La Cornue. White Danby and Black Absolute Granite tops gray cabinetry. A wood floor and white plaster walls create a beautiful room that's anything but neutral.
Photo by Eric Roth
Architecture and kitchen cabinetry by Hutker Architects
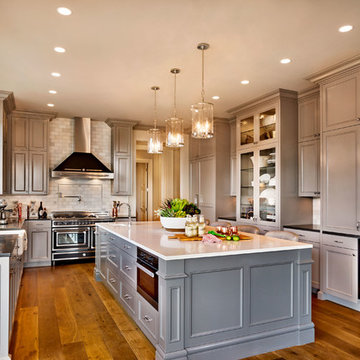
Inredning av ett klassiskt avskilt, mellanstort u-kök, med en rustik diskho, luckor med infälld panel, grå skåp, bänkskiva i kvarts, vitt stänkskydd, stänkskydd i stenkakel, svarta vitvaror, ljust trägolv och en köksö
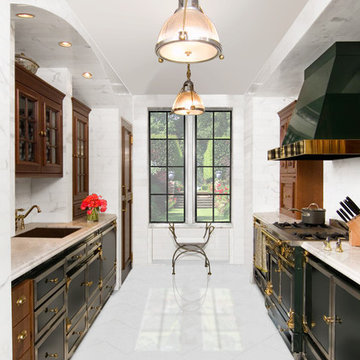
Renaissance solid bronze casement and picture window replicating old world craftsmanship, with narrow sightlines, factory glazing, and cremone bolt locking system. http://solidbronzewindows.com/
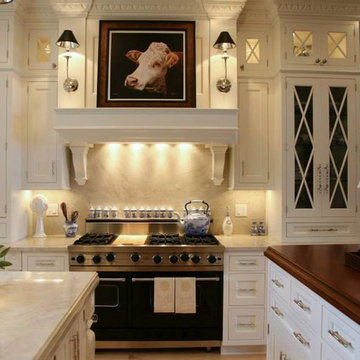
http://genevacabinet.com
Cabinet Company, Lake Geneva, WI
Viking Range is featured prominently in luxurious kitchen cabinetry symmetrical detailing featuring x door mullions, Enkeboll molding and wood range hood.
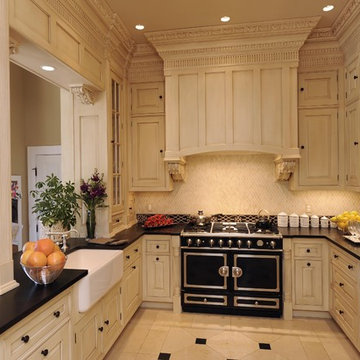
Idéer för ett avskilt klassiskt u-kök, med luckor med profilerade fronter, en rustik diskho, beige skåp, beige stänkskydd, stänkskydd i mosaik och svarta vitvaror
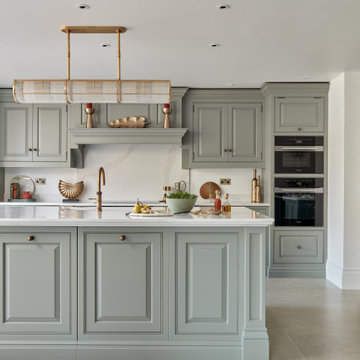
Designed from our Devine collection, this light green Kitchen is a blend of elegance and comfort. Its 'Moonstone' paint colour offers a tranquil space for culinary passions. The pale sage green cabinetry, complemented by burnished brass handles, sets an enchanting tone. The smoked oak veneer adds depth against the stunning Silestone Calacatta Gold worktops, creating a captivating dance of light. With Miele appliances, this kitchen blends classic design and modern technology. At Tom Howley, we've meticulously crafted every detail to embody our ethos. With its serene aesthetics and flawless functionality, this kitchen is a place where elegance and comfort seamlessly intertwine.
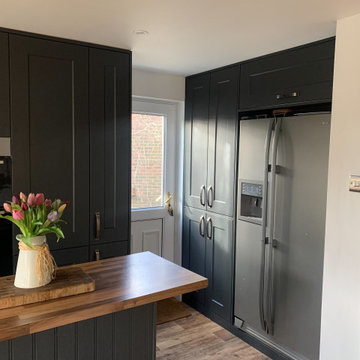
This traditional kitchen in Maidenbower is both stunning and functional - perfect for cooking and entertaining.
For this kitchen transformation, the Welford range was used, known for its timeless design. The cabinetry is painted matte black, making the space look cosier and more inviting, while the silver coloured metal handles add a subtle touch of elegance.
The Laminate worktops offer a sturdy space that’s easy to maintain and come in a beautiful wood finish, adding a lot of warmth to the space while providing some contrast to the dark coloured cabinetry. An island, also with a Laminate surface, was built in the centre of the kitchen as an additional workspace, creating a seamless flow in the room.
This kitchen features state-of-the-art appliances and plenty of closed storage for effortless organisation, ensuring that the whole space is functional.
Are you inspired by this beautiful kitchen transformation? Let us help you design and create a kitchen that perfectly suits your needs and matches your personal style. Visit our website for more designs, and get in touch with us to get started.

Bild på ett avskilt, mellanstort rustikt grå grått l-kök, med en rustik diskho, skåp i shakerstil, gröna skåp, bänkskiva i kvarts, grått stänkskydd, svarta vitvaror, tegelgolv, en köksö och brunt golv
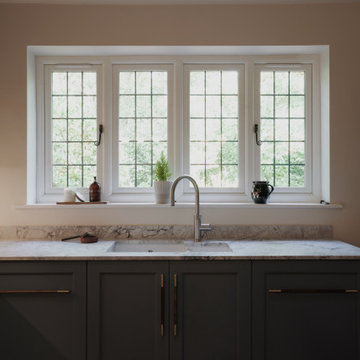
Foto på ett avskilt, mellanstort vintage grå parallellkök, med en undermonterad diskho, skåp i shakerstil, blå skåp, granitbänkskiva, svarta vitvaror och mörkt trägolv
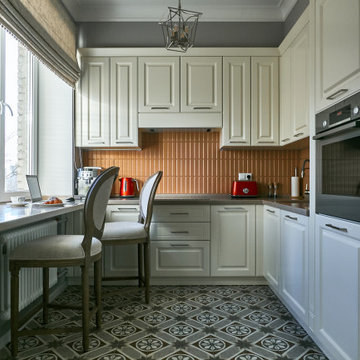
Inspiration för ett avskilt, mellanstort vintage brun brunt u-kök, med en integrerad diskho, luckor med upphöjd panel, beige skåp, bänkskiva i koppar, orange stänkskydd, stänkskydd i keramik, svarta vitvaror, klinkergolv i keramik och flerfärgat golv
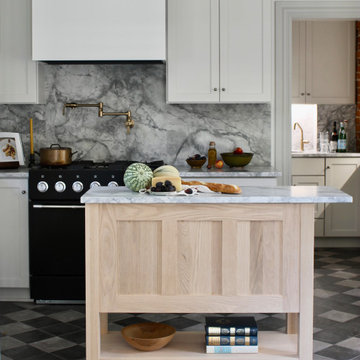
A 120 year Victorian home gets a new kitchen with high-end marble, eclectic black and gray checkered floors, to-the-ceiling shaker cabinets, and last but not least a gorgeous AGA range.
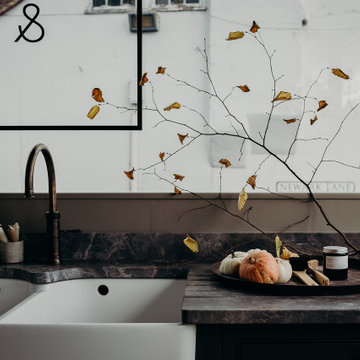
Foto på ett mellanstort, avskilt vintage grå l-kök, med en rustik diskho, luckor med profilerade fronter, marmorbänkskiva, stänkskydd i marmor, svarta vitvaror, kalkstensgolv, en köksö och grått golv

Idéer för ett avskilt, mellanstort modernt vit linjärt kök, med en undermonterad diskho, vita skåp, bänkskiva i kvarts, vitt stänkskydd, svarta vitvaror, klinkergolv i keramik, beiget golv och släta luckor

Inredning av ett avskilt, litet svart svart parallellkök, med en integrerad diskho, skåp i shakerstil, svarta skåp, bänkskiva i kvartsit, svart stänkskydd, stänkskydd i keramik, svarta vitvaror, plywoodgolv och brunt golv
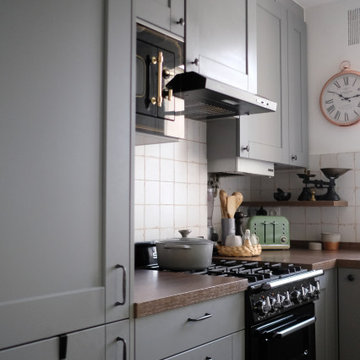
Inspiration för ett avskilt, litet vintage brun brunt u-kök, med en rustik diskho, grå skåp, träbänkskiva, stänkskydd i keramik, klinkergolv i keramik, orange golv, luckor med profilerade fronter, vitt stänkskydd och svarta vitvaror

Niché dans le 15e, ce joli 63 m² a été acheté par un couple de trentenaires. L’idée globale était de réaménager certaines pièces et travailler sur la luminosité de l’appartement.
1ère étape : repeindre tout l’appartement et vitrifier le parquet existant. Puis dans la cuisine : réaménagement total ! Nous avons personnalisé une cuisine Ikea avec des façades Bodarp gris vert. Le plan de travail en noyer donne une touche de chaleur et la crédence type zellige en blanc cassé (@parquet_carrelage) vient accentuer la singularité de la pièce.
Nos équipes ont également entièrement refait la SDB : pose du terrazzo au sol, de la baignoire et sa petite verrière, des faïences, des meubles et de la vasque. Et vous voyez le petit meuble « buanderie » qui abrite la machine à laver ? Il s’agit d’une création maison !
Nous avons également créé d’autres rangement sur-mesure pour ce projet : les niches colorées de la cuisine, le meuble bas du séjour, la penderie et le meuble à chaussures du couloir.
Ce dernier a une toute autre allure paré du papier peint Jungle Cole & Son ! Grâce à la verrière que nous avons posée, il devient visible depuis le salon. La verrière permet également de laisser passer la lumière du salon vers le couloir.

We went dark on the cabinets to integrate with the rest of the house, added a traditional runner with colors that tie in the dining room and lots of earth-toned, hand-made accessories to soften the kitchen and make it more approachable.
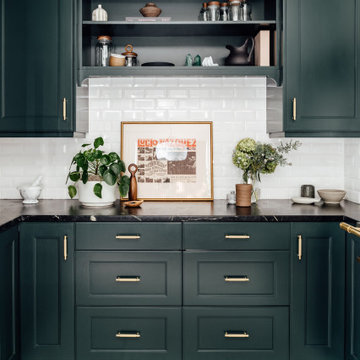
We went dark on the cabinets to integrate with the rest of the house, added a traditional runner with colors that tie in the dining room and lots of earth-toned, hand-made accessories to soften the kitchen and make it more approachable.
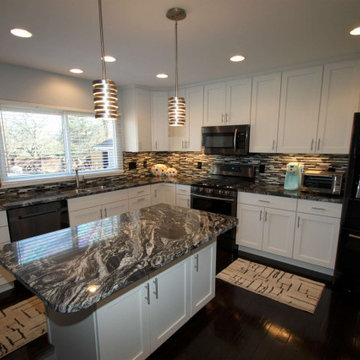
Foto på ett avskilt, mellanstort vintage svart u-kök, med en undermonterad diskho, luckor med infälld panel, vita skåp, granitbänkskiva, flerfärgad stänkskydd, stänkskydd i stickkakel, svarta vitvaror, mörkt trägolv, en köksö och svart golv
10 728 foton på avskilt kök, med svarta vitvaror
8