4 907 foton på avskilt kök, med vinylgolv
Sortera efter:
Budget
Sortera efter:Populärt i dag
181 - 200 av 4 907 foton
Artikel 1 av 3
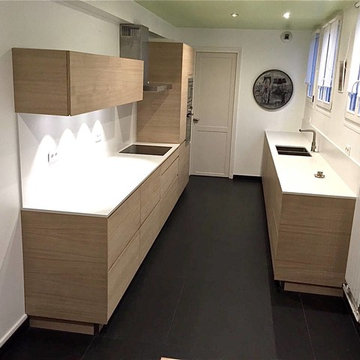
Inredning av ett klassiskt avskilt, mellanstort vit linjärt vitt kök, med en undermonterad diskho, släta luckor, skåp i ljust trä, bänkskiva i kvartsit, vitt stänkskydd, rostfria vitvaror, vinylgolv och svart golv
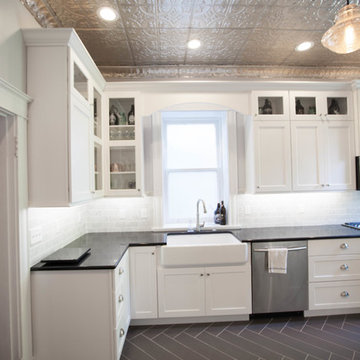
Ladd Suydam Contracting
Bild på ett avskilt, mellanstort vintage u-kök, med en rustik diskho, skåp i shakerstil, vita skåp, stänkskydd i stenkakel, granitbänkskiva, vitt stänkskydd, rostfria vitvaror och vinylgolv
Bild på ett avskilt, mellanstort vintage u-kök, med en rustik diskho, skåp i shakerstil, vita skåp, stänkskydd i stenkakel, granitbänkskiva, vitt stänkskydd, rostfria vitvaror och vinylgolv
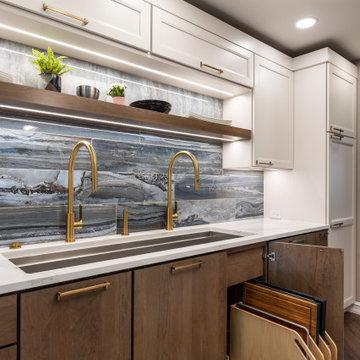
The existing kitchen was VERY traditional which did not suite the new homeowners taste and more so their functional needs. They LOVE to cook and have all the kitchen tools to create anything from Italian dishes, Asian cuisine to the finest pastries. They needed space to store all of their cooking utensils and their current kitchen just didn’t offer that. The kitchen was confined and adding additional square footage was not possible, therefore our biggest challenge was to fit all their storage and appliance needs into the existing space.
Cabinets: Dura Supreme, Camden Cherry, Cashew and Lauren HDF painted Linen White.
Counters: Solid Surfaces Unlimited Wisteria and Caribou Walnut.
Hardware: Atlas Logan
Fixtures: The Galley sink, Miele, GE Café, Sharp, Zephyre, Cove.
Flooring: CoreTec Herringbone Rome Oak
Mesh: The Golden Lion
Tile: Happy Floors Exotic Stone Lagoon
Lighting: Hudson Valley Lighting
Photographer: Martin Vecchio Photography
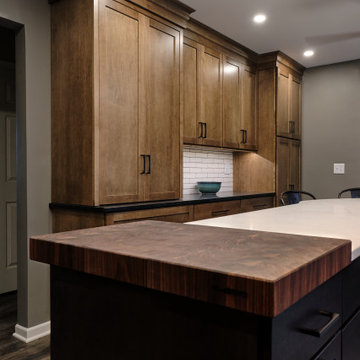
This homeowner chose two stains for their cabinets and three countertop surfaces. The perimeter cabinetry features a Shaker door with "eagle rock" stain on maple; the countertop is honed, absolute black granite. The island cabinetry is a smoke stain on cherry wood; the countertops are butcherblock and Q Premium Natural Quartz from MSI. The floors are a luxury vinyl by Urban Floors. The "ash gray" cabinet pulls are from Top Knobs. The backsplash is a white 2 x 8.5 inch field tile by Market Collection.
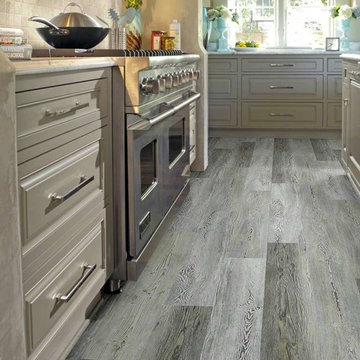
Inspiration för avskilda, mellanstora lantliga parallellkök, med en rustik diskho, luckor med profilerade fronter, grå skåp, rostfria vitvaror, vinylgolv och grått golv
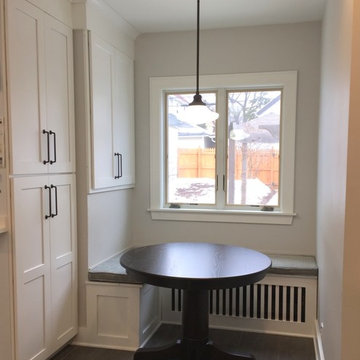
Disguised bulkhead and radiator as bench seating for eat-in kitchen
Idéer för avskilda, små vintage u-kök, med en enkel diskho, släta luckor, vita skåp, bänkskiva i kvarts, vitt stänkskydd, stänkskydd i keramik, rostfria vitvaror, vinylgolv och en köksö
Idéer för avskilda, små vintage u-kök, med en enkel diskho, släta luckor, vita skåp, bänkskiva i kvarts, vitt stänkskydd, stänkskydd i keramik, rostfria vitvaror, vinylgolv och en köksö
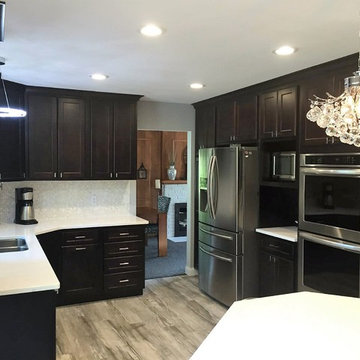
Foto på ett avskilt, mellanstort funkis linjärt kök, med skåp i shakerstil, skåp i mörkt trä, vitt stänkskydd, rostfria vitvaror, vinylgolv, en köksö, bänkskiva i kvarts, en undermonterad diskho, stänkskydd i mosaik och grått golv
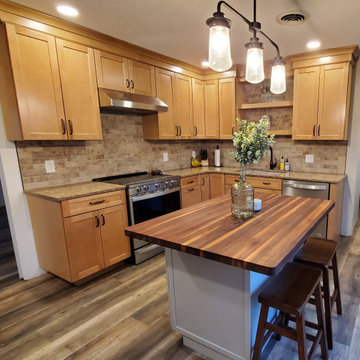
Updated "Rustic" warm, inviting kitchen. With a brown undertone on lightly stained Maple cabinets, quartz counterop on perimeter and natural walnut butcherblock on a painted gray island. Lots of neutral tones with lots of interest.
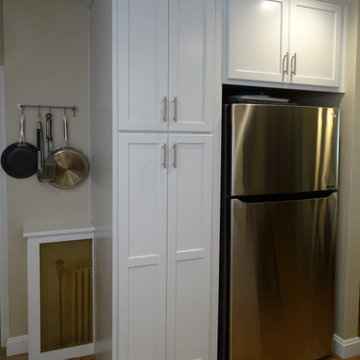
Exempel på ett avskilt, litet klassiskt grå grått u-kök, med en undermonterad diskho, skåp i shakerstil, vita skåp, granitbänkskiva, vitt stänkskydd, stänkskydd i tunnelbanekakel, rostfria vitvaror, vinylgolv, en halv köksö och flerfärgat golv
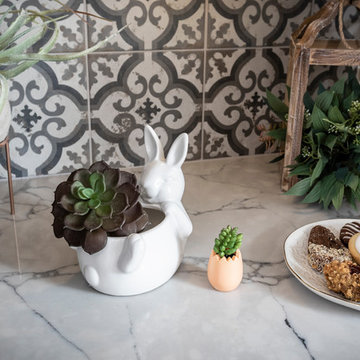
Wellborn Premier Prairie Maple Shaker Doors, Bleu Color, Amerock Satin Brass Bar Pulls, Delta Satin Brass Touch Faucet, Kraus Deep Undermount Sik, Gray Quartz Countertops, GE Profile Slate Gray Matte Finish Appliances, Brushed Gold Light Fixtures, Floor & Decor Printed Porcelain Tiles w/ Vintage Details, Floating Stained Shelves for Coffee Bar, Neptune Synergy Mixed Width Water Proof San Marcos Color Vinyl Snap Down Plank Flooring, Brushed Nickel Outlet Covers, Zline Drop in 30" Cooktop, Rev-a-Shelf Lazy Susan, Double Super Trash Pullout, & Spice Rack, this little Galley has it ALL!
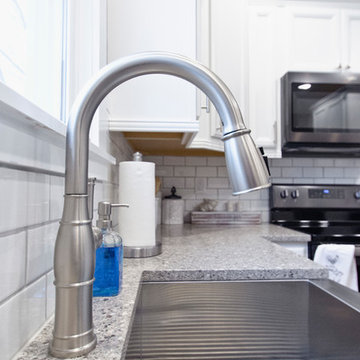
All Products from Lowe's
Design: Marcus Lehman
Craftsmen: Done Right Remodeling
After Photos: Marcus Lehman
Exempel på ett avskilt, litet lantligt grå grått l-kök, med en rustik diskho, luckor med infälld panel, vita skåp, bänkskiva i kvarts, vitt stänkskydd, stänkskydd i keramik, rostfria vitvaror, vinylgolv och brunt golv
Exempel på ett avskilt, litet lantligt grå grått l-kök, med en rustik diskho, luckor med infälld panel, vita skåp, bänkskiva i kvarts, vitt stänkskydd, stänkskydd i keramik, rostfria vitvaror, vinylgolv och brunt golv
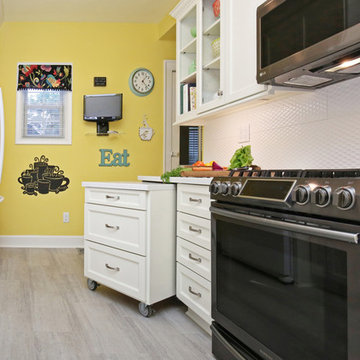
Barry Westerman
Klassisk inredning av ett avskilt, litet vit vitt parallellkök, med en dubbel diskho, luckor med infälld panel, vita skåp, bänkskiva i koppar, vitt stänkskydd, stänkskydd i keramik, rostfria vitvaror, vinylgolv och grått golv
Klassisk inredning av ett avskilt, litet vit vitt parallellkök, med en dubbel diskho, luckor med infälld panel, vita skåp, bänkskiva i koppar, vitt stänkskydd, stänkskydd i keramik, rostfria vitvaror, vinylgolv och grått golv
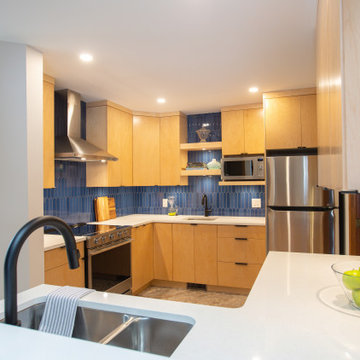
This fun kitchen is a perfect fit for its’ owners! As a returning client we knew this space would be a pleasure to complete, having previously updated their main bath. The variegated blue picket tiles add bold colour the homeowners craved, while the slab doors in a natural maple with matte black finishes and soft white quartz countertops offer a warm modern backdrop.
Filled with personality, this vibrant new kitchen inspires their love of cooking. The small footprint required creative planning to make the most efficient use of space while still including an open shelf section to allow for display and an open feel. The addition of a second sink was a game changer, allowing both sides of the room to function optimally. This kitchen was the perfect finishing touch for their home!
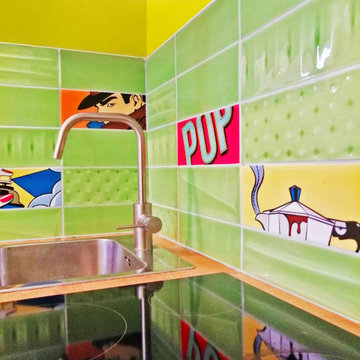
Cucina
Inredning av ett eklektiskt avskilt, litet linjärt kök, med grönt stänkskydd, stänkskydd i porslinskakel, vinylgolv och brunt golv
Inredning av ett eklektiskt avskilt, litet linjärt kök, med grönt stänkskydd, stänkskydd i porslinskakel, vinylgolv och brunt golv
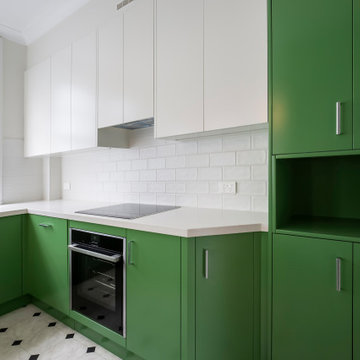
Modern inredning av ett avskilt, litet vit vitt u-kök, med en nedsänkt diskho, släta luckor, gröna skåp, bänkskiva i kvarts, vitt stänkskydd, stänkskydd i tunnelbanekakel, rostfria vitvaror, vinylgolv och grått golv
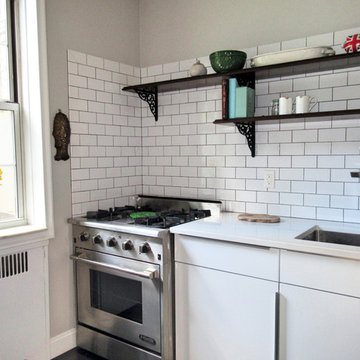
Inspiration för ett avskilt, litet lantligt parallellkök, med en nedsänkt diskho, släta luckor, vita skåp, bänkskiva i kvarts, vitt stänkskydd, stänkskydd i tunnelbanekakel, vita vitvaror och vinylgolv

Idéer för avskilda, små vintage parallellkök, med en integrerad diskho, skåp i shakerstil, vita skåp, beige stänkskydd, stänkskydd i glaskakel, rostfria vitvaror och vinylgolv
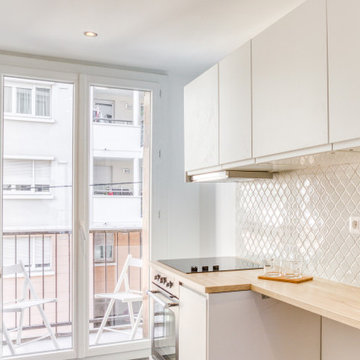
Inspiration för ett avskilt, litet skandinaviskt beige linjärt beige kök, med en undermonterad diskho, släta luckor, vita skåp, laminatbänkskiva, beige stänkskydd, färgglada vitvaror, stänkskydd i mosaik, vinylgolv och grått golv
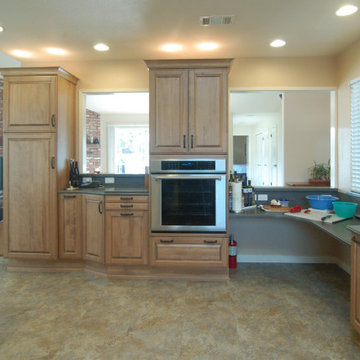
Wheelchair Accessible Kitchen Custom height counters, high toe kicks and recessed knee areas are the calling card for this wheelchair accessible design. The base cabinets are all designed to be easy reach -- pull-out units (both trash and storage), drawers and a lazy susan. Functionality meets aesthetic beauty in this kitchen remodel. (The homeowner worked with an occupational therapist to access current and future spatial needs.)
Remodel using Brookhaven cabinetry.
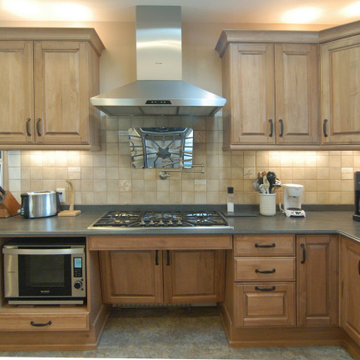
Wheelchair Accessible Kitchen Custom height counters, high toe kicks and recessed knee areas are the calling card for this wheelchair accessible design. The base cabinets are all designed to be easy reach -- pull-out units (both trash and storage), drawers and a lazy susan. Functionality meets aesthetic beauty in this kitchen remodel. (The homeowner worked with an occupational therapist to access current and future spatial needs.)
Remodel using Brookhaven cabinetry.
4 907 foton på avskilt kök, med vinylgolv
10