4 878 foton på avskilt kök, med vinylgolv
Sortera efter:
Budget
Sortera efter:Populärt i dag
141 - 160 av 4 878 foton
Artikel 1 av 3
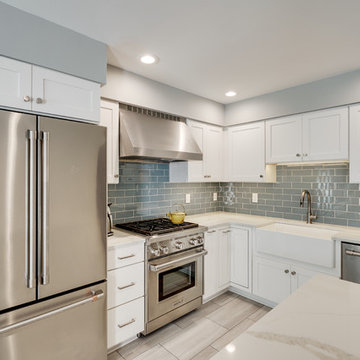
Kitchen featuring white shaker cabinets, blue glass tile, stainless steel appliances, waterproof luxury vinyl tile flooring, and quartz countertops.
Foto på ett avskilt, litet funkis vit l-kök, med en rustik diskho, luckor med infälld panel, vita skåp, bänkskiva i kvarts, blått stänkskydd, stänkskydd i glaskakel, rostfria vitvaror, vinylgolv, en köksö och beiget golv
Foto på ett avskilt, litet funkis vit l-kök, med en rustik diskho, luckor med infälld panel, vita skåp, bänkskiva i kvarts, blått stänkskydd, stänkskydd i glaskakel, rostfria vitvaror, vinylgolv, en köksö och beiget golv

A studio apartment with decorated to give a high end finish at an affordable price.
Idéer för att renovera ett avskilt, litet funkis beige beige u-kök, med en dubbel diskho, släta luckor, beige skåp, laminatbänkskiva, beige stänkskydd, stänkskydd i trä, integrerade vitvaror, vinylgolv och vitt golv
Idéer för att renovera ett avskilt, litet funkis beige beige u-kök, med en dubbel diskho, släta luckor, beige skåp, laminatbänkskiva, beige stänkskydd, stänkskydd i trä, integrerade vitvaror, vinylgolv och vitt golv
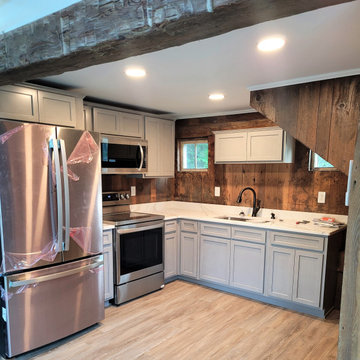
The kitchen may be tiny, but it was efficiently laid out by our skilled designer.
Bild på ett avskilt, litet rustikt vit vitt l-kök, med en undermonterad diskho, skåp i shakerstil, grå skåp, bänkskiva i kvarts, vitt stänkskydd, rostfria vitvaror, vinylgolv och brunt golv
Bild på ett avskilt, litet rustikt vit vitt l-kök, med en undermonterad diskho, skåp i shakerstil, grå skåp, bänkskiva i kvarts, vitt stänkskydd, rostfria vitvaror, vinylgolv och brunt golv
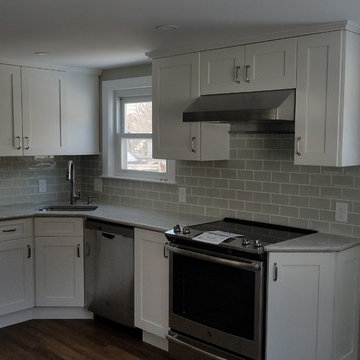
Inspiration för avskilda, små klassiska grått l-kök, med en undermonterad diskho, skåp i shakerstil, vita skåp, granitbänkskiva, grönt stänkskydd, stänkskydd i tunnelbanekakel, rostfria vitvaror, vinylgolv och brunt golv
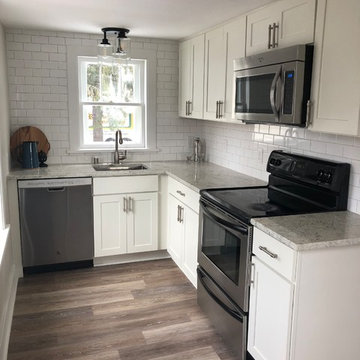
Every inch of this small kitchen needed to be utilized in a smart and efficient manner. This was achieved by bringing the upper cabinets to the ceiling, adding roll out trays, and maximizing counter space which allows for two people to easily enjoy the space together. White glossy subway tiles brings in the natural light to bounce around the room.
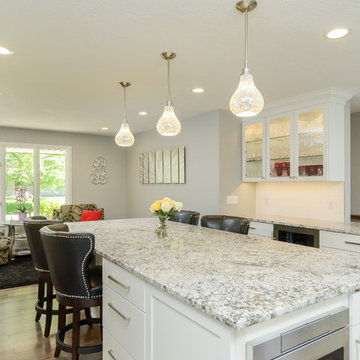
This updated kitchen features a stately island with plenty of comfortable seating. The sleek cabinets, some with glass doors, provide plenty of great storage. The elegant details make this kitchen timelessly stylish.
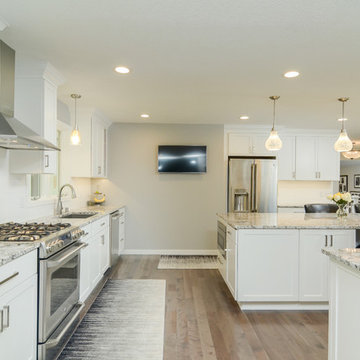
This updated kitchen features a stately island with plenty of comfortable seating. The sleek cabinets, some with glass doors, provide plenty of great storage. The elegant details make this kitchen timelessly stylish.
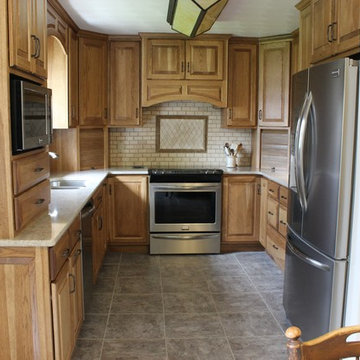
CDH Designs
15 East 4th St
Emporium, PA 15834
Inspiration för avskilda lantliga u-kök, med en undermonterad diskho, luckor med upphöjd panel, skåp i mellenmörkt trä, bänkskiva i kvarts, beige stänkskydd, stänkskydd i stenkakel, rostfria vitvaror och vinylgolv
Inspiration för avskilda lantliga u-kök, med en undermonterad diskho, luckor med upphöjd panel, skåp i mellenmörkt trä, bänkskiva i kvarts, beige stänkskydd, stänkskydd i stenkakel, rostfria vitvaror och vinylgolv

Inspiration för ett avskilt, litet funkis parallellkök, med en nedsänkt diskho, släta luckor, vita skåp, bänkskiva i kvarts, vitt stänkskydd, stänkskydd i tunnelbanekakel, vita vitvaror, vinylgolv och svart golv
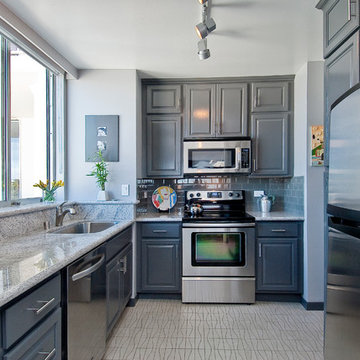
Inspiration för avskilda, små klassiska l-kök, med en undermonterad diskho, grå skåp, grått stänkskydd, stänkskydd i keramik, rostfria vitvaror, luckor med upphöjd panel, granitbänkskiva, vinylgolv och beiget golv
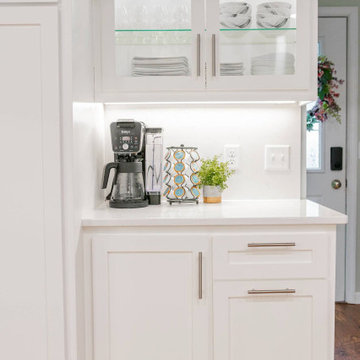
This house is a bit of a frankenstein. There's been many additions done over the years so we had to keep the kitchen where it was and we sadly couldn't open the space up more due to low bearing walls. We worked with what we had and tried to make the most of it! We wanted to create a fresh and open with white cabinetry and white countertops for a timeless design that will age well with the house.
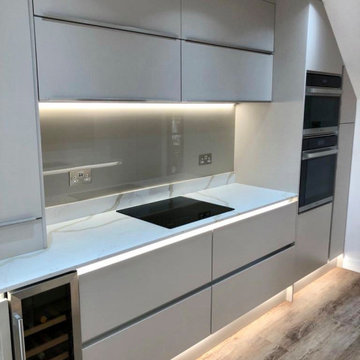
Bild på ett avskilt, mellanstort funkis vit vitt parallellkök, med en integrerad diskho, släta luckor, beige skåp, bänkskiva i kvartsit, stänkskydd med metallisk yta, svarta vitvaror, vinylgolv och grått golv

Idéer för avskilda, små eklektiska svart parallellkök, med en undermonterad diskho, skåp i shakerstil, blå skåp, vitt stänkskydd, stänkskydd i keramik, rostfria vitvaror, vinylgolv och grått golv

This twin home was the perfect home for these empty nesters – retro-styled bathrooms, beautiful fireplace and built-ins, and a spectacular garden. The only thing the home was lacking was a functional kitchen space.
The old kitchen had three entry points – one to the dining room, one to the back entry, and one to a hallway. The hallway entry was closed off to create a more functional galley style kitchen that isolated traffic running through and allowed for much more countertop and storage space.
The clients wanted a transitional style that mimicked their design choices in the rest of the home. A medium wood stained base cabinet was chosen to warm up the space and create contrast against the soft white upper cabinets. The stove was given two resting points on each side, and a large pantry was added for easy-access storage. The original box window at the kitchen sink remains, but the same granite used for the countertops now sits on the sill of the window, as opposed to the old wood sill that showed all water stains and wears. The granite chosen (Nevaska Granite) is a wonderful color mixture of browns, greys, whites, steely blues and a hint of black. A travertine tile backsplash accents the warmth found in the wood tone of the base cabinets and countertops.
Elegant lighting was installed as well as task lighting to compliment the bright, natural light in this kitchen. A flip-up work station will be added as another work point for the homeowners – likely to be used for their stand mixer while baking goodies with their grandkids. Wallpaper adds another layer of visual interest and texture.
The end result is an elegant and timeless design that the homeowners will gladly use for years to come.
Tour this project in person, September 28 – 29, during the 2019 Castle Home Tour!
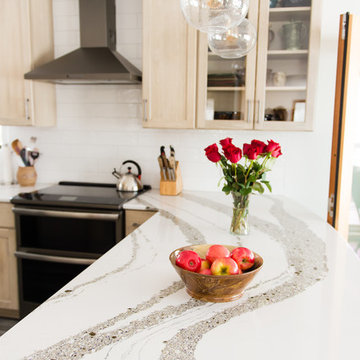
Klassisk inredning av ett avskilt, mellanstort vit vitt u-kök, med en undermonterad diskho, släta luckor, beige skåp, bänkskiva i kvarts, vitt stänkskydd, stänkskydd i tunnelbanekakel, svarta vitvaror, vinylgolv, en halv köksö och brunt golv
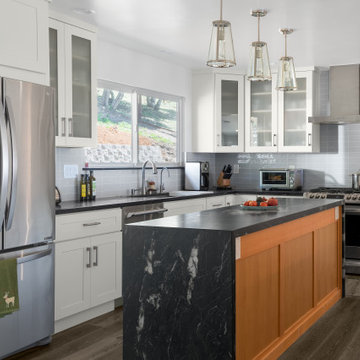
This was a top-to-bottom remodel. By opening up the kitchen walls, expanding the great room, and adding patio doors to the master bedroom, we did more than update this beach home for modern living. We also highlighted the home's best feature — breathtaking views of the ocean.
"One of the things we that really liked about working with Len and the team is that they would always listen to what we were asking to have done and help us understand how it could be done. But they would also share with us great ideas about other things that we could do. And oftentimes we definitely went the direction that they suggested."
— Al & Eileen, homeowners
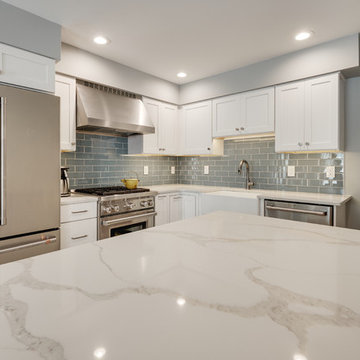
Kitchen featuring white shaker cabinets, blue glass tile, stainless steel appliances, waterproof luxury vinyl tile flooring, and quartz countertops.
Idéer för avskilda, små funkis vitt l-kök, med en rustik diskho, luckor med infälld panel, vita skåp, bänkskiva i kvarts, blått stänkskydd, stänkskydd i glaskakel, rostfria vitvaror, vinylgolv, en köksö och beiget golv
Idéer för avskilda, små funkis vitt l-kök, med en rustik diskho, luckor med infälld panel, vita skåp, bänkskiva i kvarts, blått stänkskydd, stänkskydd i glaskakel, rostfria vitvaror, vinylgolv, en köksö och beiget golv
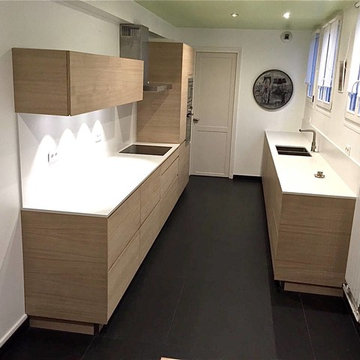
Inredning av ett klassiskt avskilt, mellanstort vit linjärt vitt kök, med en undermonterad diskho, släta luckor, skåp i ljust trä, bänkskiva i kvartsit, vitt stänkskydd, rostfria vitvaror, vinylgolv och svart golv

Because of the 2 windows and a door, we couldn’t put cabinets there without it looking weird. The homeowners needed storage but didn’t want to lose light, so we came up with this open shelving plan.
Also, adding historic elements like the antique gold lights over the windows and the subway tile paid just the right homage to the home.
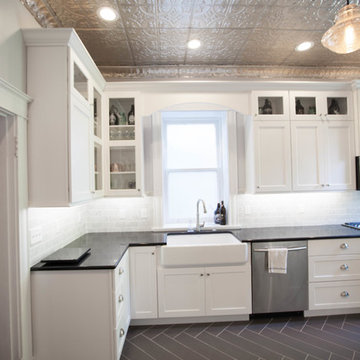
Ladd Suydam Contracting
Bild på ett avskilt, mellanstort vintage u-kök, med en rustik diskho, skåp i shakerstil, vita skåp, stänkskydd i stenkakel, granitbänkskiva, vitt stänkskydd, rostfria vitvaror och vinylgolv
Bild på ett avskilt, mellanstort vintage u-kök, med en rustik diskho, skåp i shakerstil, vita skåp, stänkskydd i stenkakel, granitbänkskiva, vitt stänkskydd, rostfria vitvaror och vinylgolv
4 878 foton på avskilt kök, med vinylgolv
8