41 989 foton på avskilt kök
Sortera efter:
Budget
Sortera efter:Populärt i dag
221 - 240 av 41 989 foton
Artikel 1 av 3

Peter Rymwid
This beautiful kitchen is the heart of this new construction home. Black accents in the range and custom pantry provide a dramatic touch.Seeded glass cabinet doors repeat the texture of the lantern light fixtures over the island which can seat 4
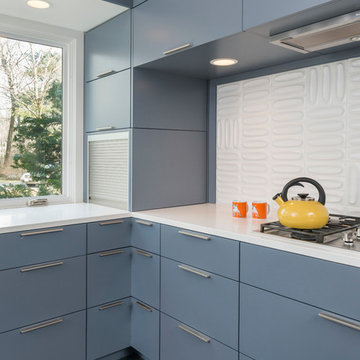
This remodel of a mid century gem is located in the town of Lincoln, MA a hot bed of modernist homes inspired by Gropius’ own house built nearby in the 1940’s. By the time the house was built, modernism had evolved from the Gropius era, to incorporate the rural vibe of Lincoln with spectacular exposed wooden beams and deep overhangs.
The design rejects the traditional New England house with its enclosing wall and inward posture. The low pitched roofs, open floor plan, and large windows openings connect the house to nature to make the most of its rural setting.
Photo by: Nat Rea Photography

Beauty in the Details
Project Details
Designer: Amy Van Wie
Cabinetry: Brookhaven I – Frameless Cabinetry
Wood: Maple
Finishes: Antique White on Perimeter; Distressed Black Espresso Glaze on Island
Door: Perimeter – Edgemont Recessed; Island – Edgemont Raised
Countertop: Grey Soapstone
Awards
2013 Parade of Homes, Pinnacle Homes-Best Kitchen
2013 NKBA Tri-State Award
Columbia Cabinets designed the cabinetry for this stunning home that was featured in the 2013 Parade of Homes and is a multi-award design winner. After the initial meet with the clients and Witt Construction, I began to think about how the space could work. The cabinets were crafted with Edgemont Recessed doors in maple with an antique white finish…a perfect selection for the kitchen’s traditional/coastal design. For countertop, I suggested modern grey soapstone. With a nod to today’s popular trend to mix and match finishes, the island was completed in a black espresso glaze distressed finish with maple Edgemont Raised doors. What really distinguishes this project is the attention to the details. Along the refrigerator wall, the shelf area has lowered seeded mullion glass cabinets and a valance. This created an airy, open look within the space. The bead board accents and corbels throughout the kitchen complete the design.
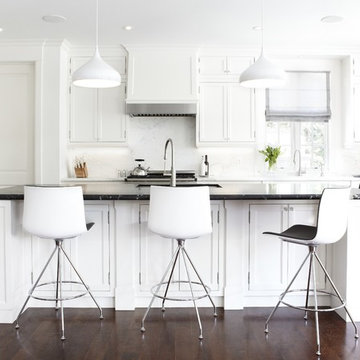
Photo: Vazquez-Abrams
Bild på ett avskilt, mellanstort vintage linjärt kök, med en undermonterad diskho, vita skåp, vitt stänkskydd, integrerade vitvaror, stänkskydd i sten, luckor med profilerade fronter, bänkskiva i kvarts, mörkt trägolv och en köksö
Bild på ett avskilt, mellanstort vintage linjärt kök, med en undermonterad diskho, vita skåp, vitt stänkskydd, integrerade vitvaror, stänkskydd i sten, luckor med profilerade fronter, bänkskiva i kvarts, mörkt trägolv och en köksö
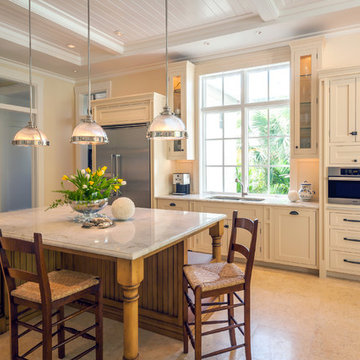
The combination of cream painted cabinets and light stained wood center island gives this kitchen a custom look and adds interest.
Klassisk inredning av ett avskilt, mellanstort u-kök, med en undermonterad diskho, luckor med infälld panel, vita skåp, granitbänkskiva, rostfria vitvaror, kalkstensgolv, en köksö, flerfärgad stänkskydd, stänkskydd i porslinskakel och beiget golv
Klassisk inredning av ett avskilt, mellanstort u-kök, med en undermonterad diskho, luckor med infälld panel, vita skåp, granitbänkskiva, rostfria vitvaror, kalkstensgolv, en köksö, flerfärgad stänkskydd, stänkskydd i porslinskakel och beiget golv
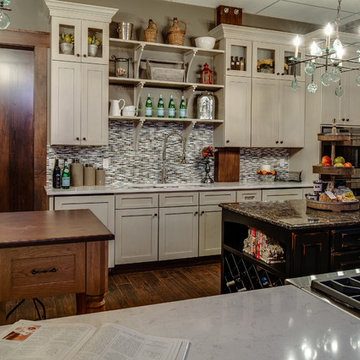
Phoenix Photographic
Inredning av ett modernt avskilt, stort parallellkök, med en undermonterad diskho, skåp i shakerstil, vita skåp, marmorbänkskiva, flerfärgad stänkskydd, stänkskydd i stickkakel, rostfria vitvaror, flera köksöar, mellanmörkt trägolv och brunt golv
Inredning av ett modernt avskilt, stort parallellkök, med en undermonterad diskho, skåp i shakerstil, vita skåp, marmorbänkskiva, flerfärgad stänkskydd, stänkskydd i stickkakel, rostfria vitvaror, flera köksöar, mellanmörkt trägolv och brunt golv
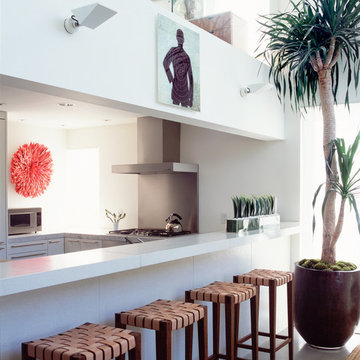
A juju hat adds a punch of hot color to this galley kitchen with leather wrapped bar stools from Espasso.
Inspiration för avskilda, mellanstora moderna l-kök, med rostfria vitvaror, vita skåp, marmorbänkskiva, vitt stänkskydd, betonggolv och en köksö
Inspiration för avskilda, mellanstora moderna l-kök, med rostfria vitvaror, vita skåp, marmorbänkskiva, vitt stänkskydd, betonggolv och en köksö
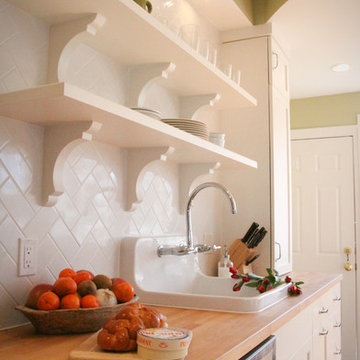
Galley kitchen in Washington DC rowhome.
Inspiration för avskilda, mellanstora klassiska parallellkök, med en nedsänkt diskho, öppna hyllor, vita skåp, träbänkskiva, vitt stänkskydd, stänkskydd i tunnelbanekakel, rostfria vitvaror och mellanmörkt trägolv
Inspiration för avskilda, mellanstora klassiska parallellkök, med en nedsänkt diskho, öppna hyllor, vita skåp, träbänkskiva, vitt stänkskydd, stänkskydd i tunnelbanekakel, rostfria vitvaror och mellanmörkt trägolv
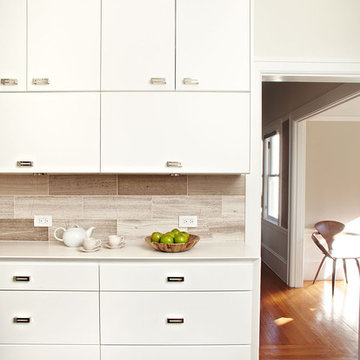
A cramped and dated kitchen was completely removed. New custom cabinets, built-in wine storage and shelves came from the same shop. Quartz waterfall counters were installed with all-new flooring, LED light fixtures, plumbing fixtures and appliances. A new sliding pocket door provides access from the dining room to the powder room as well as to the backyard. A new tankless toilet as well as new finishes on floor, walls and ceiling make a small powder room feel larger than it is in real life.
Photography:
Chris Gaede Photography
http://www.chrisgaede.com
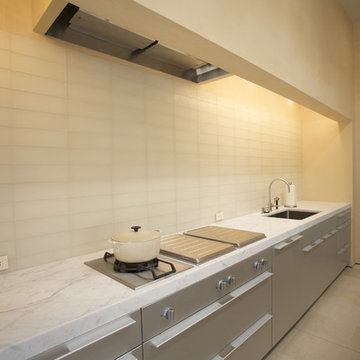
The kitchen includes a hidden range hood and cove lighting.
Idéer för att renovera ett avskilt funkis u-kök, med en undermonterad diskho, släta luckor, skåp i rostfritt stål, marmorbänkskiva, vitt stänkskydd, stänkskydd i glaskakel, rostfria vitvaror och klinkergolv i keramik
Idéer för att renovera ett avskilt funkis u-kök, med en undermonterad diskho, släta luckor, skåp i rostfritt stål, marmorbänkskiva, vitt stänkskydd, stänkskydd i glaskakel, rostfria vitvaror och klinkergolv i keramik
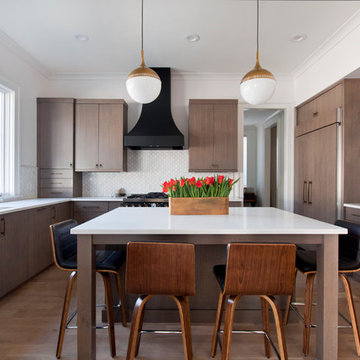
Photography by Melissa M. Mills, Designed by Terri Sears
Foto på ett avskilt, mellanstort 60 tals vit l-kök, med en undermonterad diskho, släta luckor, skåp i mellenmörkt trä, bänkskiva i kvarts, vitt stänkskydd, stänkskydd i marmor, svarta vitvaror, ljust trägolv, en köksö och brunt golv
Foto på ett avskilt, mellanstort 60 tals vit l-kök, med en undermonterad diskho, släta luckor, skåp i mellenmörkt trä, bänkskiva i kvarts, vitt stänkskydd, stänkskydd i marmor, svarta vitvaror, ljust trägolv, en köksö och brunt golv

Magnolia Waco Properties, LLC dba Magnolia Homes, Waco, Texas, 2022 Regional CotY Award Winner, Residential Kitchen $100,001 to $150,000
Idéer för avskilda, små lantliga flerfärgat l-kök, med en undermonterad diskho, skåp i shakerstil, gröna skåp, marmorbänkskiva, vitt stänkskydd, vita vitvaror, mellanmörkt trägolv och en köksö
Idéer för avskilda, små lantliga flerfärgat l-kök, med en undermonterad diskho, skåp i shakerstil, gröna skåp, marmorbänkskiva, vitt stänkskydd, vita vitvaror, mellanmörkt trägolv och en köksö
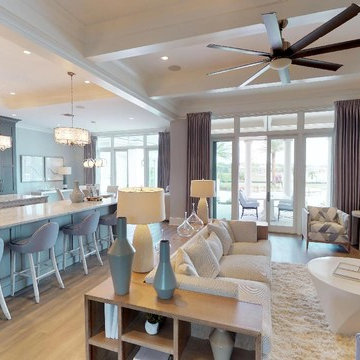
Klassisk inredning av ett avskilt, stort grå grått l-kök, med skåp i shakerstil, grå skåp, marmorbänkskiva, grått stänkskydd och flera köksöar

BKC of Westfield
Idéer för avskilda, små lantliga linjära grått kök, med en rustik diskho, skåp i shakerstil, skåp i mellenmörkt trä, bänkskiva i kvarts, vitt stänkskydd, stänkskydd i tunnelbanekakel, rostfria vitvaror, ljust trägolv, en köksö och brunt golv
Idéer för avskilda, små lantliga linjära grått kök, med en rustik diskho, skåp i shakerstil, skåp i mellenmörkt trä, bänkskiva i kvarts, vitt stänkskydd, stänkskydd i tunnelbanekakel, rostfria vitvaror, ljust trägolv, en köksö och brunt golv

Idéer för avskilda, stora vintage u-kök, med en undermonterad diskho, luckor med upphöjd panel, vita skåp, granitbänkskiva, beige stänkskydd, stänkskydd i stickkakel, rostfria vitvaror, mellanmörkt trägolv och en köksö
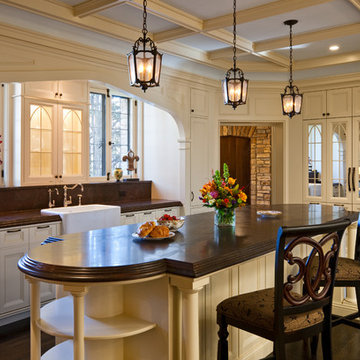
Foto på ett avskilt, mellanstort vintage brun linjärt kök, med en rustik diskho, luckor med infälld panel, brunt stänkskydd, mörkt trägolv, en köksö, vita skåp, bänkskiva i kvarts, stänkskydd i sten, integrerade vitvaror och brunt golv

Rooted in a blend of tradition and modernity, this family home harmonizes rich design with personal narrative, offering solace and gathering for family and friends alike.
The expansive kitchen features a spacious island with elegant seating, perfect for gatherings. Statement lighting and a picturesque outdoor view elevate culinary experiences here to new heights.
Project by Texas' Urbanology Designs. Their North Richland Hills-based interior design studio serves Dallas, Highland Park, University Park, Fort Worth, and upscale clients nationwide.
For more about Urbanology Designs see here:
https://www.urbanologydesigns.com/
To learn more about this project, see here: https://www.urbanologydesigns.com/luxury-earthen-inspired-home-dallas
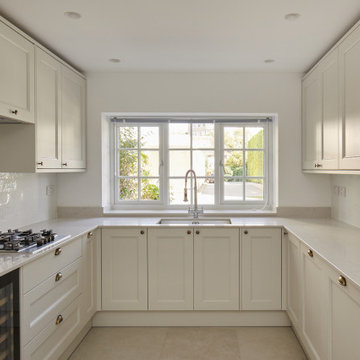
Idéer för avskilda, mellanstora vintage vitt u-kök, med en undermonterad diskho, skåp i shakerstil, vita skåp, bänkskiva i kvartsit, vitt stänkskydd, stänkskydd i tunnelbanekakel, integrerade vitvaror, klinkergolv i porslin och beiget golv

The kitchen's perimeter features dark soapstone counters that strike a beautiful contrast to the custom-mushroom- colored cabinets. A large window flanked by antique brass sconces bathes the room in natural light. Hand-made 4 x4 Zelliage tile hung in a running bond pattern plays sweet homage to the 1950's era of the home. Butcher block counters create a hard-working bar area.
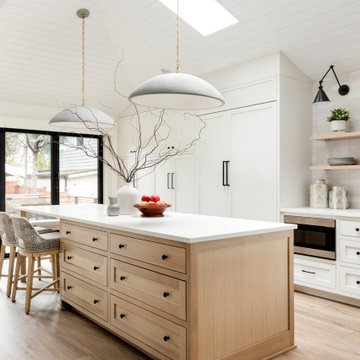
Our Seattle studio gave this dated family home a fabulous facelift with bright interiors, stylish furnishings, and thoughtful decor. We kept all the original interior doors but gave them a beautiful coat of paint and fitted stylish matte black hardware to provide them with that extra elegance. Painting the millwork a creamy light grey color created a fun, unique contrast against the white walls. We opened up walls to create a spacious great room, perfect for this family who loves to entertain. We reimagined the existing pantry as a wet bar, currently a hugely popular spot in the home. To create a seamless indoor-outdoor living space, we used NanaWall doors off the kitchen and living room, allowing our clients to have an open atmosphere in their backyard oasis and covered front deck. Heaters were also added to the front porch ensuring they could enjoy it during all seasons. We used durable furnishings throughout the home to accommodate the growing needs of their two small kids and two dogs. Neutral finishes, warm wood tones, and pops of color achieve a light and airy look reminiscent of the coastal appeal of Puget Sound – only a couple of blocks away from this home. We ensured that we delivered a bold, timeless home to our clients, with every detail reflecting their beautiful personalities.
---
Project designed by interior design studio Kimberlee Marie Interiors. They serve the Seattle metro area including Seattle, Bellevue, Kirkland, Medina, Clyde Hill, and Hunts Point.
For more about Kimberlee Marie Interiors, see here: https://www.kimberleemarie.com/
To learn more about this project, see here:
https://www.kimberleemarie.com/richmond-beach-home-remodel
41 989 foton på avskilt kök
12