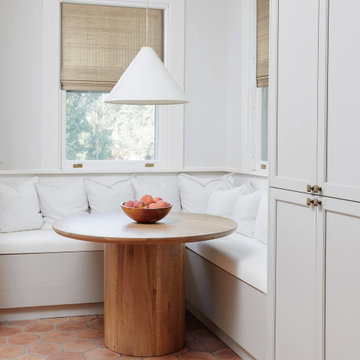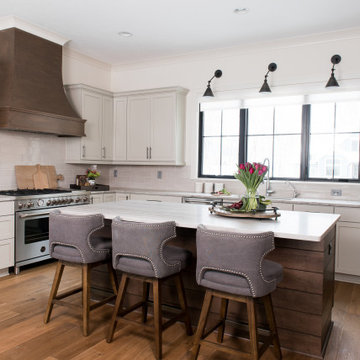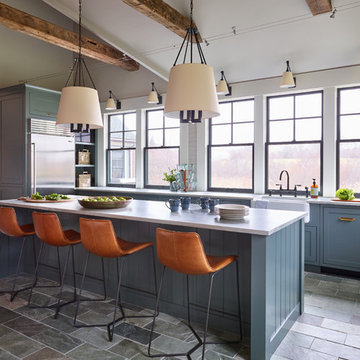41 986 foton på avskilt kök
Sortera efter:
Budget
Sortera efter:Populärt i dag
161 - 180 av 41 986 foton
Artikel 1 av 3

The U-shape kitchen in Fenix, Midnight Blue, and Synthia, Limes Oak enabled the client to retain a dining table and entertaining space. A purposefully placed parapet discreetly conceals the kitchen's working area and hob when approaching from the hallway. The Vero cabinet's soft lighting and the play on heights are a modern interpretation of a traditional dresser, creating an ambience and space for a choice of personalised ornaments. Additionally, the midi cabinet provided additional storage. The result was a playfully bright kitchen in the daylight and an atmospherically enticing kitchen at night.

Lantlig inredning av ett avskilt, litet svart svart l-kök, med en rustik diskho, skåp i shakerstil, gröna skåp, bänkskiva i täljsten, svart stänkskydd, stänkskydd i sten, rostfria vitvaror, laminatgolv, en köksö och brunt golv

Klassisk inredning av ett avskilt, stort l-kök, med luckor med infälld panel, klinkergolv i terrakotta och brunt golv

Inspiration för ett avskilt, litet vintage vit vitt kök, med en rustik diskho, luckor med infälld panel, gröna skåp, marmorbänkskiva, rött stänkskydd, stänkskydd i tegel, integrerade vitvaror och mellanmörkt trägolv

Retro inspired and re-imagined for modern living. We were thrilled to design this very special kitchen. Checker linoleum floors offset the white cabinets and tin ceiling. What a joyful space to gather with your family.

Attention transformation spectaculaire !!
Cette cuisine est superbe, c’est vraiment tout ce que j’aime :
De belles pièces comme l’îlot en céramique effet marbre, la cuve sous plan, ou encore la hotte très large;
De la technologie avec la TV motorisée dissimulée dans son bloc et le puit de lumière piloté directement de son smartphone;
Une association intemporelle du blanc et du bois, douce et chaleureuse.
On se sent bien dans cette spacieuse cuisine, autant pour cuisiner que pour recevoir, ou simplement, prendre un café avec élégance.
Les travaux préparatoires (carrelage et peinture) ont été réalisés par la société ANB. Les photos ont été réalisées par Virginie HAMON.
Il me tarde de lire vos commentaires pour savoir ce que vous pensez de cette nouvelle création.
Et si vous aussi vous souhaitez transformer votre cuisine en cuisine de rêve, contactez-moi dès maintenant.

Modern farmhouse kitchen featuring white ceiling and white cabinetry accented with blue ceramic backsplash tiles, a white farmhouse kitchen sink, black drawer pulls and handles, lucite and silver metal counter seating at a kitchen island painted cornflower-blue, stainless steel appliances including a stove/cooktop, hood, dishwasher and fridge, and glass dewdrop-shaped pendant lights against a backdrop of cedar wood walls, and hardwood flooring.

Kitchen
Inspiration för avskilda, små moderna beige parallellkök, med en enkel diskho, släta luckor, beige skåp, bänkskiva i koppar, beige stänkskydd, svarta vitvaror, ljust trägolv och beiget golv
Inspiration för avskilda, små moderna beige parallellkök, med en enkel diskho, släta luckor, beige skåp, bänkskiva i koppar, beige stänkskydd, svarta vitvaror, ljust trägolv och beiget golv

This charming kitchen now suits the lovely home it anchors. The original kitchen was a series of crossing traffic patterns, disjointed work areas with a basement staircase without a door smack in the middle of the room.
First, we relocated the door to the living room which was located where the double oven now stands. A new hinged French door allows light to flow from this bright space into the living room which was shortened by 18” to create the space for the kitchen. Now the traffic from the side door and garage by passes the work area of the kitchen into the house. Due to the brick exterior on the kitchen side of the home, we did not relocate any windows but worked around the placement to great success.
By creating a “look through” from the kitchen into the family room, the kitchen keeps the cook connected with company and gives a view to the backyard to keep an eye on the family pup.
The view from the family room is a lovely scene of the kitchen. Panel molding was added to the family room side to connect to the recessed panels of the kitchen cabinets.
When we relocated the door to the living room, we created a return wall just long enough for the Mr. of the home to have his wish list item a small wet bar. We also were able to create a space for a pocket door adjacent to the bar which now closes off the basement stairs.
Opposite the bar, we designed a functional and beautiful hutch which stores extra plates, dishes, and serves as a pantry as well. Both the bar and the hutch are painted Hale Navy which is the perfect contrast to the white kitchen. An oval window replaced an old, antiquated double hung window and creates architectural interest to the eating area. The clients antique table was repurposed to function as an island when extra work space is needed. The client was extremely happy to have this heirloom piece become part of the finished kitchen.

Kitchen space plan and remodel
Inredning av ett maritimt avskilt, litet vit vitt l-kök, med en rustik diskho, skåp i shakerstil, blå skåp, bänkskiva i koppar, blått stänkskydd, stänkskydd i keramik, rostfria vitvaror, ljust trägolv, en köksö och brunt golv
Inredning av ett maritimt avskilt, litet vit vitt l-kök, med en rustik diskho, skåp i shakerstil, blå skåp, bänkskiva i koppar, blått stänkskydd, stänkskydd i keramik, rostfria vitvaror, ljust trägolv, en köksö och brunt golv

Liadesign
Bild på ett avskilt, litet funkis vit vitt parallellkök, med en dubbel diskho, släta luckor, blå skåp, bänkskiva i kvarts, vitt stänkskydd, rostfria vitvaror, cementgolv och grönt golv
Bild på ett avskilt, litet funkis vit vitt parallellkök, med en dubbel diskho, släta luckor, blå skåp, bänkskiva i kvarts, vitt stänkskydd, rostfria vitvaror, cementgolv och grönt golv

Our take on an updated traditional style kitchen with touches of farmhouse to add warmth and texture.
Exempel på ett avskilt, stort klassiskt vit vitt u-kök, med en undermonterad diskho, luckor med upphöjd panel, vita skåp, bänkskiva i kvartsit, vitt stänkskydd, integrerade vitvaror, mellanmörkt trägolv, en köksö och brunt golv
Exempel på ett avskilt, stort klassiskt vit vitt u-kök, med en undermonterad diskho, luckor med upphöjd panel, vita skåp, bänkskiva i kvartsit, vitt stänkskydd, integrerade vitvaror, mellanmörkt trägolv, en köksö och brunt golv

This modern transitional home was designed for a family of four and their pets. Our Indianapolis studio used wood detailing and medium wood floors to give the home a warm, welcoming vibe. We used a variety of statement lights to add drama to the look, and the furniture is comfortable and complements the bright palette of the home. Photographer - Sarah Shields
---
Project completed by Wendy Langston's Everything Home interior design firm, which serves Carmel, Zionsville, Fishers, Westfield, Noblesville, and Indianapolis.
For more about Everything Home, click here: https://everythinghomedesigns.com/
To learn more about this project, click here: https://everythinghomedesigns.com/portfolio/country-club-living/

Kitchen overview with ShelfGenie solutions on display.
Idéer för att renovera ett avskilt, mellanstort vintage flerfärgad flerfärgat u-kök, med en undermonterad diskho, granitbänkskiva, rostfria vitvaror, mörkt trägolv och brunt golv
Idéer för att renovera ett avskilt, mellanstort vintage flerfärgad flerfärgat u-kök, med en undermonterad diskho, granitbänkskiva, rostfria vitvaror, mörkt trägolv och brunt golv

Foto på ett avskilt, mellanstort funkis vit l-kök, med en undermonterad diskho, skåp i ljust trä, marmorbänkskiva, svart stänkskydd, stänkskydd i marmor, svarta vitvaror, ljust trägolv, brunt golv och släta luckor

This classic Tudor home in Oakland was given a modern makeover with an interplay of soft and vibrant color, bold patterns, and sleek furniture. The classic woodwork and built-ins of the original house were maintained to add a gorgeous contrast to the modern decor.
Designed by Oakland interior design studio Joy Street Design. Serving Alameda, Berkeley, Orinda, Walnut Creek, Piedmont, and San Francisco.
For more about Joy Street Design, click here: https://www.joystreetdesign.com/
To learn more about this project, click here:
https://www.joystreetdesign.com/portfolio/oakland-tudor-home-renovation

Renovated kitchen with distressed timber beams and plaster walls & ceiling. New windows to motor court. Custom carved soapstone sinks at both the window & the island. Leathered-quartzite countertops & backsplash. All appliances are concealed with wood panels. View to the living room beyond through the kitchen pass-through.

Jared Kuzia Photography
Idéer för avskilda, mellanstora vintage vitt l-kök, med en rustik diskho, skåp i shakerstil, blå skåp, bänkskiva i kvartsit, vitt stänkskydd, stänkskydd i tunnelbanekakel, rostfria vitvaror, skiffergolv, en köksö och grått golv
Idéer för avskilda, mellanstora vintage vitt l-kök, med en rustik diskho, skåp i shakerstil, blå skåp, bänkskiva i kvartsit, vitt stänkskydd, stänkskydd i tunnelbanekakel, rostfria vitvaror, skiffergolv, en köksö och grått golv

Foto på ett avskilt, stort funkis vit parallellkök, med en undermonterad diskho, släta luckor, skåp i mellenmörkt trä, bänkskiva i koppar, flerfärgad stänkskydd, stänkskydd i sten, rostfria vitvaror, marmorgolv, en köksö och grått golv

This galley style kitchen design is a bright space featuring Dura Supreme Highland door style in a white finish. The kitchen cabinets are contrasted by a Silestone countertop in charcoal soapstone color with a suede finish, accessorized by Top Knobs polished chrome hardware. A paneled Sub-Zero refrigerator and Asko dishwasher match the cabinetry. A custom wood hood with a Modern Aire hood liner also matches the white cabinets, giving the kitchen a fluid appearance. The kitchen cabinets include ample customized storage solutions, like the pantry cabinet with roll out shelves, narrow pull out spice rack, and tray divider. A large C-Tech undermount sink pairs with a Riobel pull down sprayer faucet and soap dispenser. A Wolf double wall oven and range offer the perfect tools for cooking favorite meals, along with a Sharp microwave drawer. The bright space includes Andersen windows and a large skylight, which offers plenty of natural light. Hafele undercabinet lighting keeps the work spaces well lit, and accents the porcelain tile backsplash. Photos by Linda McManus
41 986 foton på avskilt kök
9