41 986 foton på avskilt kök
Sortera efter:
Budget
Sortera efter:Populärt i dag
121 - 140 av 41 986 foton
Artikel 1 av 3
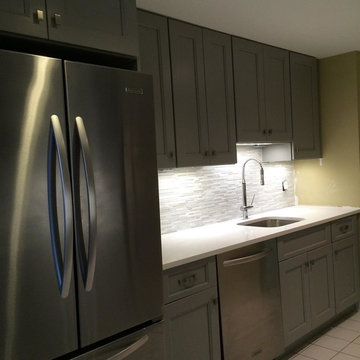
Idéer för ett avskilt, mellanstort modernt parallellkök, med en undermonterad diskho, skåp i shakerstil, grå skåp, bänkskiva i kvarts, flerfärgad stänkskydd, stänkskydd i stickkakel och svarta vitvaror
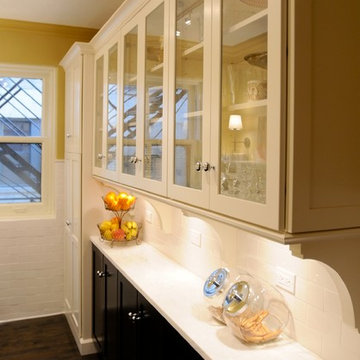
Idéer för att renovera ett avskilt, litet vintage parallellkök, med luckor med glaspanel, skåp i mörkt trä, marmorbänkskiva, vitt stänkskydd, stänkskydd i keramik, rostfria vitvaror och mörkt trägolv
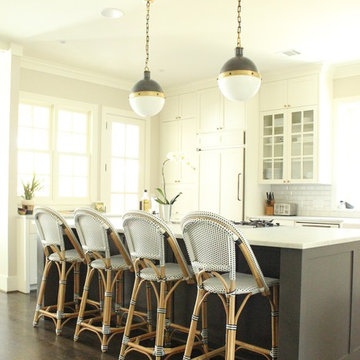
Idéer för att renovera ett avskilt, mellanstort vintage linjärt kök, med skåp i shakerstil, vita skåp, vitt stänkskydd, stänkskydd i tunnelbanekakel, mörkt trägolv, en köksö, bänkskiva i kvarts, vita vitvaror och brunt golv
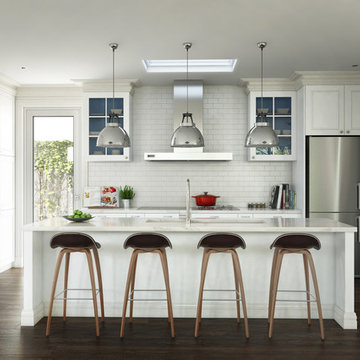
Idéer för ett stort, avskilt klassiskt parallellkök, med en undermonterad diskho, luckor med upphöjd panel, vita skåp, marmorbänkskiva, vitt stänkskydd, stänkskydd i keramik, rostfria vitvaror, mellanmörkt trägolv och en köksö

Idéer för att renovera ett avskilt, mellanstort maritimt l-kök, med en undermonterad diskho, luckor med profilerade fronter, stänkskydd i mosaik, rostfria vitvaror, ljust trägolv, en köksö, vita skåp och blått stänkskydd

Transitional kitchen features modern White counter tops and Shaker doors, Knotty Alder cabinets and rustic wood flooring. Mesquite raised bar counter top and Schluter edging at the top of the cabinets are unique design features. Commercial range and range hood used on the project, and lights in the canopy above the sink are special features as well.

Designed by Jordan Smith of Brilliant SA and built by the BSA team. Copyright Brilliant SA
Klassisk inredning av ett avskilt, litet u-kök, med en undermonterad diskho, luckor med infälld panel, blå skåp, vitt stänkskydd, stänkskydd i tunnelbanekakel, rostfria vitvaror, en halv köksö och beiget golv
Klassisk inredning av ett avskilt, litet u-kök, med en undermonterad diskho, luckor med infälld panel, blå skåp, vitt stänkskydd, stänkskydd i tunnelbanekakel, rostfria vitvaror, en halv köksö och beiget golv
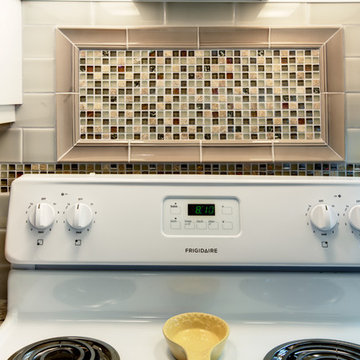
Dave Adams Photographer
Inspiration för små, avskilda klassiska u-kök, med en dubbel diskho, vita skåp, granitbänkskiva, flerfärgad stänkskydd, vita vitvaror, mellanmörkt trägolv, luckor med upphöjd panel och stänkskydd i glaskakel
Inspiration för små, avskilda klassiska u-kök, med en dubbel diskho, vita skåp, granitbänkskiva, flerfärgad stänkskydd, vita vitvaror, mellanmörkt trägolv, luckor med upphöjd panel och stänkskydd i glaskakel

This gray transitional kitchen consists of open shelving, marble counters and flat panel cabinetry. The paneled refrigerator, white subway tile and gray cabinetry helps the compact kitchen have a much larger feel due to the light colors carried throughout the space.
Photo credit: Normandy Remodeling
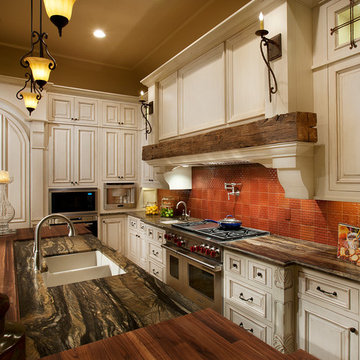
Kitchen shows a wood hood with an inset beam detail. countertops are a combination of granite and black walnut. Photo by Dino Tonn
Idéer för avskilda, stora medelhavsstil u-kök, med en dubbel diskho, luckor med upphöjd panel, vita skåp, marmorbänkskiva, orange stänkskydd, stänkskydd i mosaik, rostfria vitvaror och en köksö
Idéer för avskilda, stora medelhavsstil u-kök, med en dubbel diskho, luckor med upphöjd panel, vita skåp, marmorbänkskiva, orange stänkskydd, stänkskydd i mosaik, rostfria vitvaror och en köksö
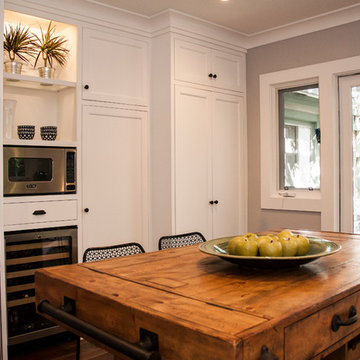
Complete Kitchen remodel in a historic Hancock Park home. Only thing that remained from original kitchen is hardwood floor. Cabinet on the right has stacked washer and dryer, they were in the garage before. Reclaimed wood island.
Photo: Sabine Klingler Kane, KK Design Koncepts, Laguna Niguel, CA
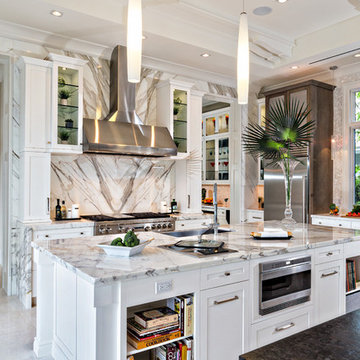
Contemporary kitchen featuring Calacatta Extra Marble countertop and back splash. Calacatta Extra is an exclusive white marble with deep taupe veining and occasional gray highlights. Its sophisticated and elegant appearance will elevate any project from the ordinary to the extraordinary.
Photography by Ron Rosenzweig

Beauty in the Details
Project Details
Designer: Amy Van Wie
Cabinetry: Brookhaven I – Frameless Cabinetry
Wood: Maple
Finishes: Antique White on Perimeter; Distressed Black Espresso Glaze on Island
Door: Perimeter – Edgemont Recessed; Island – Edgemont Raised
Countertop: Grey Soapstone
Awards
2013 Parade of Homes, Pinnacle Homes-Best Kitchen
2013 NKBA Tri-State Award
Columbia Cabinets designed the cabinetry for this stunning home that was featured in the 2013 Parade of Homes and is a multi-award design winner. After the initial meet with the clients and Witt Construction, I began to think about how the space could work. The cabinets were crafted with Edgemont Recessed doors in maple with an antique white finish…a perfect selection for the kitchen’s traditional/coastal design. For countertop, I suggested modern grey soapstone. With a nod to today’s popular trend to mix and match finishes, the island was completed in a black espresso glaze distressed finish with maple Edgemont Raised doors. What really distinguishes this project is the attention to the details. Along the refrigerator wall, the shelf area has lowered seeded mullion glass cabinets and a valance. This created an airy, open look within the space. The bead board accents and corbels throughout the kitchen complete the design.

Photos by Spacecrafting
Inspiration för ett avskilt, stort vintage l-kök, med en rustik diskho, vita skåp, rostfria vitvaror, bänkskiva i täljsten, en köksö, mörkt trägolv, brunt golv och skåp i shakerstil
Inspiration för ett avskilt, stort vintage l-kök, med en rustik diskho, vita skåp, rostfria vitvaror, bänkskiva i täljsten, en köksö, mörkt trägolv, brunt golv och skåp i shakerstil
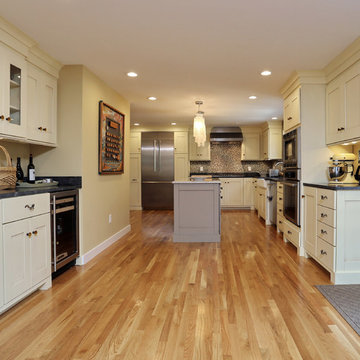
Photo Credits: OnSite Studios
Exempel på ett avskilt, stort klassiskt l-kök, med en rustik diskho, skåp i shakerstil, beige skåp, granitbänkskiva, flerfärgad stänkskydd, rostfria vitvaror, ljust trägolv och en köksö
Exempel på ett avskilt, stort klassiskt l-kök, med en rustik diskho, skåp i shakerstil, beige skåp, granitbänkskiva, flerfärgad stänkskydd, rostfria vitvaror, ljust trägolv och en köksö
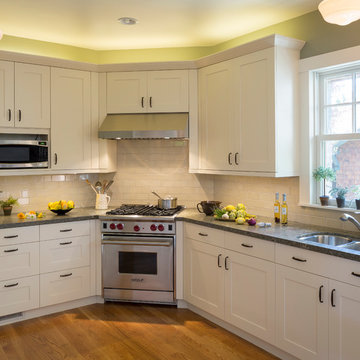
After Photo of Kitchen Remodel.
Bentwood: Cornerstone Series Full overlay European styling
Cabinet interiors: Wood veneer core plywood
(wall cabinets to be 11 ½” deep inside clearance)
Door & Drawer Style: Palmer, ¾”thick,
3 ½” stiles/rails, #414 edge profile (square eased)
Hinges: Fully concealed w/ integral Soft –Close
Wood species: Paint Grade Wood
Finish: French Vanilla
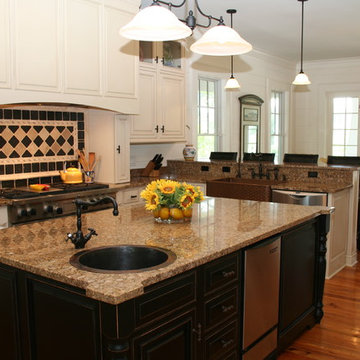
Rachel Clark Photography
Inspiration för avskilda, mellanstora klassiska l-kök, med en rustik diskho, luckor med upphöjd panel, vita skåp, granitbänkskiva, flerfärgad stänkskydd, stänkskydd i porslinskakel, rostfria vitvaror, ljust trägolv, en köksö och brunt golv
Inspiration för avskilda, mellanstora klassiska l-kök, med en rustik diskho, luckor med upphöjd panel, vita skåp, granitbänkskiva, flerfärgad stänkskydd, stänkskydd i porslinskakel, rostfria vitvaror, ljust trägolv, en köksö och brunt golv

This remodel of a mid century gem is located in the town of Lincoln, MA a hot bed of modernist homes inspired by Gropius’ own house built nearby in the 1940’s. By the time the house was built, modernism had evolved from the Gropius era, to incorporate the rural vibe of Lincoln with spectacular exposed wooden beams and deep overhangs.
The design rejects the traditional New England house with its enclosing wall and inward posture. The low pitched roofs, open floor plan, and large windows openings connect the house to nature to make the most of its rural setting.
Photo by: Nat Rea Photography
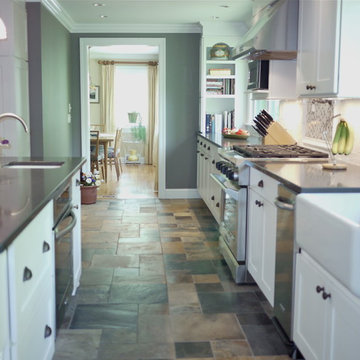
Chef's kitchen has been custom designed for easeful flow to include mud room, french door, stainless refrigerator, apron front farmhouse sink, caesar stone countertops and slate floors.
41 986 foton på avskilt kök
7
