115 foton på avskilt kök
Sortera efter:
Budget
Sortera efter:Populärt i dag
101 - 115 av 115 foton
Artikel 1 av 3
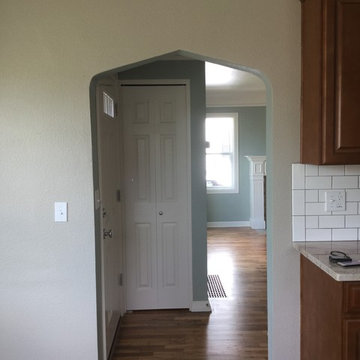
This kitchen used to have a wall that separated the kitchen from the dining room. After tearing out that wall, it was amazing how much bigger the kitchen felt.
Materials & design provided by: Cherry City Interiors & Design
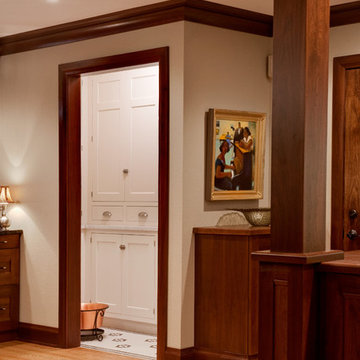
Designer: Paul and Jill Dybdahl
Award: CotY, NATIONAL WINNER, 2010 ENTIRE HOUSE UNDER $250,000
Photographed by: Joe DeMaio
Inspiration för avskilda klassiska l-kök, med luckor med infälld panel, vita skåp och marmorbänkskiva
Inspiration för avskilda klassiska l-kök, med luckor med infälld panel, vita skåp och marmorbänkskiva
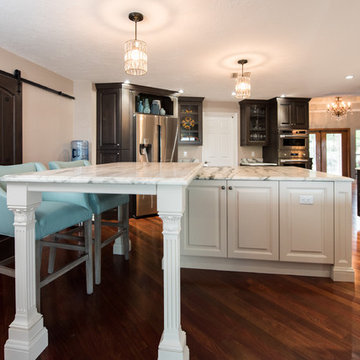
Inspiration för avskilda, stora klassiska u-kök, med en rustik diskho, luckor med upphöjd panel, vita skåp, bänkskiva i kvartsit, vitt stänkskydd, stänkskydd i stenkakel, rostfria vitvaror, mörkt trägolv och en köksö
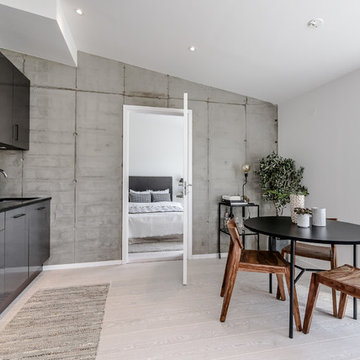
Jan Hejra
Industriell inredning av ett avskilt, mellanstort linjärt kök, med en undermonterad diskho, släta luckor, svarta skåp, ljust trägolv och svarta vitvaror
Industriell inredning av ett avskilt, mellanstort linjärt kök, med en undermonterad diskho, släta luckor, svarta skåp, ljust trägolv och svarta vitvaror
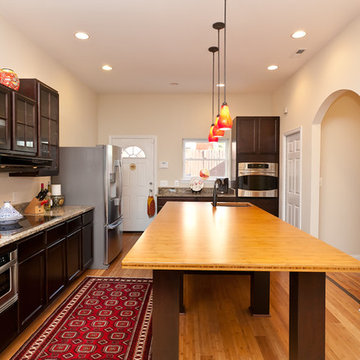
Idéer för ett avskilt modernt kök, med luckor med glaspanel, skåp i mörkt trä och rostfria vitvaror
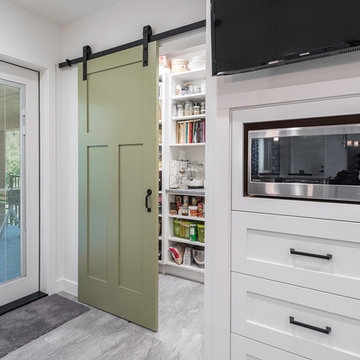
Design by Guliker Design Group Inc.
Construction by Alair Homes - Chilliwack (Chris Klaassen)
Images by Carsten Arnold Photography
Idéer för ett avskilt, litet amerikanskt grå u-kök, med en nedsänkt diskho, släta luckor, grå skåp, laminatbänkskiva, stänkskydd i mosaik, svarta vitvaror, ljust trägolv och en köksö
Idéer för ett avskilt, litet amerikanskt grå u-kök, med en nedsänkt diskho, släta luckor, grå skåp, laminatbänkskiva, stänkskydd i mosaik, svarta vitvaror, ljust trägolv och en köksö
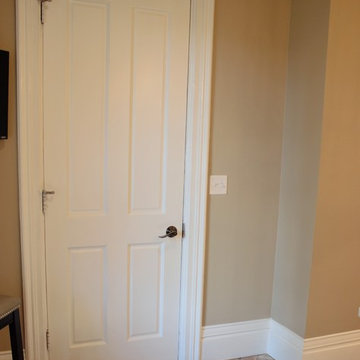
Painted white cabinets and an island in a Hickory wood stain in the "Driftwood" finish. Cabinetry by Koch and Q Quartz tops in Calacatta Classique color. Brick tile floors. Kitchen remodeled by Village Home Stores from start to finish.
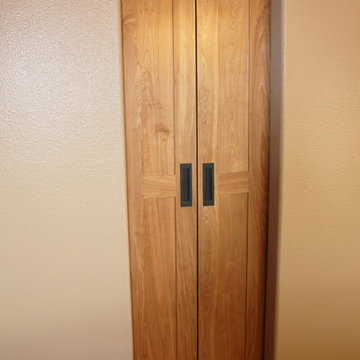
Amerikansk inredning av ett avskilt, mellanstort l-kök, med en undermonterad diskho, skåp i shakerstil, skåp i ljust trä, bänkskiva i täljsten, beige stänkskydd, stänkskydd i stenkakel, rostfria vitvaror och mörkt trägolv
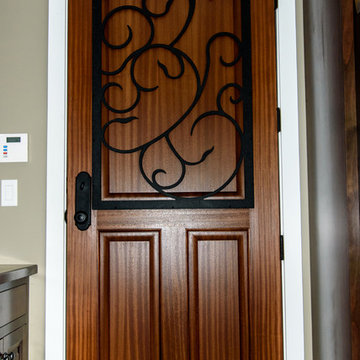
Bild på ett avskilt, litet funkis kök, med en undermonterad diskho, luckor med upphöjd panel, skåp i mörkt trä, bänkskiva i koppar, beige stänkskydd, rostfria vitvaror och mellanmörkt trägolv
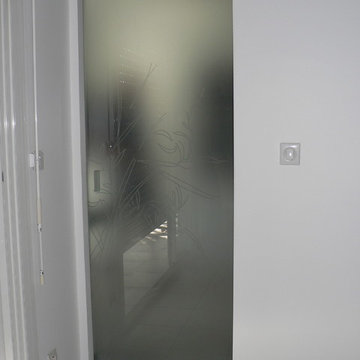
Etat des lieux avant travaux
Exempel på ett avskilt, mellanstort modernt l-kök, med en dubbel diskho, släta luckor, vita skåp, grått stänkskydd, stänkskydd i keramik, rostfria vitvaror och klinkergolv i keramik
Exempel på ett avskilt, mellanstort modernt l-kök, med en dubbel diskho, släta luckor, vita skåp, grått stänkskydd, stänkskydd i keramik, rostfria vitvaror och klinkergolv i keramik
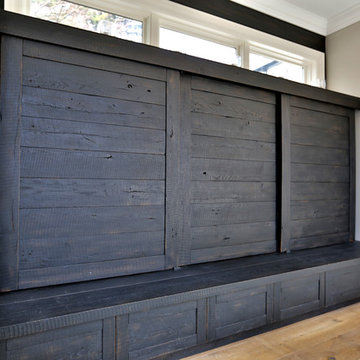
LaRae Starr
Exempel på ett avskilt, stort modernt kök, med en nedsänkt diskho, luckor med infälld panel, vita skåp, vitt stänkskydd, stänkskydd i stenkakel, rostfria vitvaror, ljust trägolv och en köksö
Exempel på ett avskilt, stort modernt kök, med en nedsänkt diskho, luckor med infälld panel, vita skåp, vitt stänkskydd, stänkskydd i stenkakel, rostfria vitvaror, ljust trägolv och en köksö
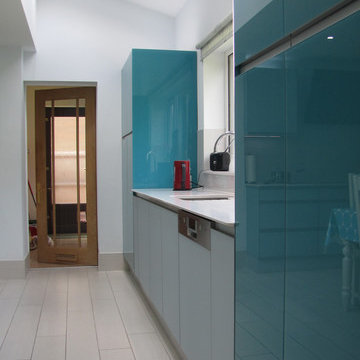
Handle-less Bespoke Glass panels in teal gloss and duck egg blue satin glass. Caesarstone worktops in Misty carrara. Curved black glass hood, with Porcelanosa floor tiles in cream. featuring Blum dynamic space units, pull up sockets.
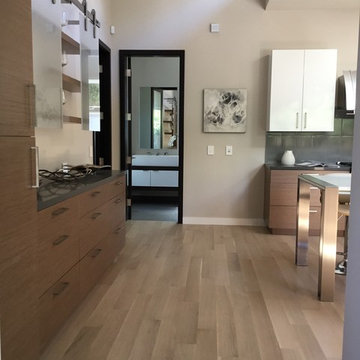
Contemporary Palo Alto kitchen remodel collaboration between KDS and Design Loft featuring flat paneled, Ovation cabinetry in quartersawn Australian walnut and white gloss foil.
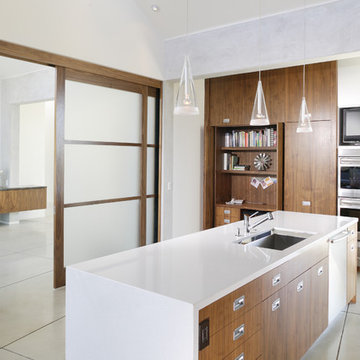
Inredning av ett modernt avskilt kök, med rostfria vitvaror, en undermonterad diskho, släta luckor, skåp i mellenmörkt trä och bänkskiva i kvarts
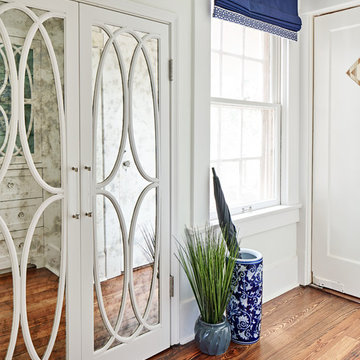
This 1902 San Antonio home was beautiful both inside and out, except for the kitchen, which was dark and dated. The original kitchen layout consisted of a breakfast room and a small kitchen separated by a wall. There was also a very small screened in porch off of the kitchen. The homeowners dreamed of a light and bright new kitchen and that would accommodate a 48" gas range, built in refrigerator, an island and a walk in pantry. At first, it seemed almost impossible, but with a little imagination, we were able to give them every item on their wish list. We took down the wall separating the breakfast and kitchen areas, recessed the new Subzero refrigerator under the stairs, and turned the tiny screened porch into a walk in pantry with a gorgeous blue and white tile floor. The french doors in the breakfast area were replaced with a single transom door to mirror the door to the pantry. The new transoms make quite a statement on either side of the 48" Wolf range set against a marble tile wall. A lovely banquette area was created where the old breakfast table once was and is now graced by a lovely beaded chandelier. Pillows in shades of blue and white and a custom walnut table complete the cozy nook. The soapstone island with a walnut butcher block seating area adds warmth and character to the space. The navy barstools with chrome nailhead trim echo the design of the transoms and repeat the navy and chrome detailing on the custom range hood. A 42" Shaws farmhouse sink completes the kitchen work triangle. Off of the kitchen, the small hallway to the dining room got a facelift, as well. We added a decorative china cabinet and mirrored doors to the homeowner's storage closet to provide light and character to the passageway. After the project was completed, the homeowners told us that "this kitchen was the one that our historic house was always meant to have." There is no greater reward for what we do than that.
115 foton på avskilt kök
6