23 110 foton på avskilt, litet kök
Sortera efter:
Budget
Sortera efter:Populärt i dag
161 - 180 av 23 110 foton
Artikel 1 av 3
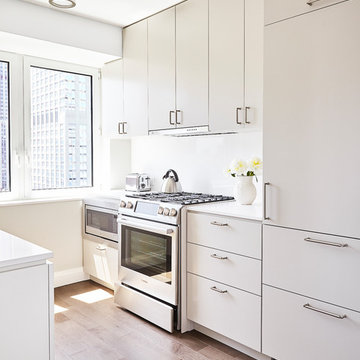
Idéer för att renovera ett avskilt, litet funkis u-kök, med släta luckor, vita skåp, rostfria vitvaror, ljust trägolv, beiget golv, en undermonterad diskho, bänkskiva i koppar, vitt stänkskydd och stänkskydd i sten

Francine Fleischer Photography
Foto på ett avskilt, litet vintage parallellkök, med en undermonterad diskho, luckor med glaspanel, vita skåp, bänkskiva i täljsten, vitt stänkskydd, stänkskydd i porslinskakel, rostfria vitvaror, klinkergolv i porslin och blått golv
Foto på ett avskilt, litet vintage parallellkök, med en undermonterad diskho, luckor med glaspanel, vita skåp, bänkskiva i täljsten, vitt stänkskydd, stänkskydd i porslinskakel, rostfria vitvaror, klinkergolv i porslin och blått golv
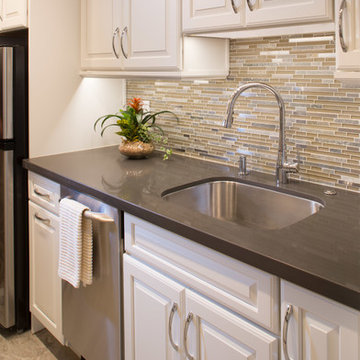
photo: Owen McGoldrick
Klassisk inredning av ett avskilt, litet parallellkök, med en enkel diskho, luckor med upphöjd panel, vita skåp, bänkskiva i kvarts, beige stänkskydd, stänkskydd i mosaik, rostfria vitvaror och klinkergolv i porslin
Klassisk inredning av ett avskilt, litet parallellkök, med en enkel diskho, luckor med upphöjd panel, vita skåp, bänkskiva i kvarts, beige stänkskydd, stänkskydd i mosaik, rostfria vitvaror och klinkergolv i porslin
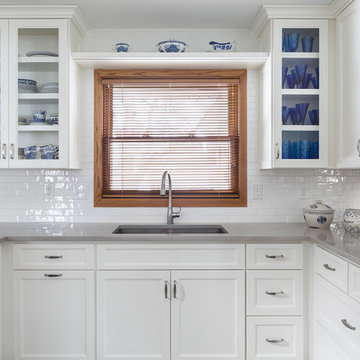
White cabinetry, glass doors and glossy subway tile keep this small kitchen feeling light and bright.
Andrea Rugg Photography
Exempel på ett avskilt, litet klassiskt u-kök, med en enkel diskho, luckor med infälld panel, vita skåp, bänkskiva i kvarts, vitt stänkskydd, stänkskydd i porslinskakel, rostfria vitvaror, ljust trägolv och en halv köksö
Exempel på ett avskilt, litet klassiskt u-kök, med en enkel diskho, luckor med infälld panel, vita skåp, bänkskiva i kvarts, vitt stänkskydd, stänkskydd i porslinskakel, rostfria vitvaror, ljust trägolv och en halv köksö
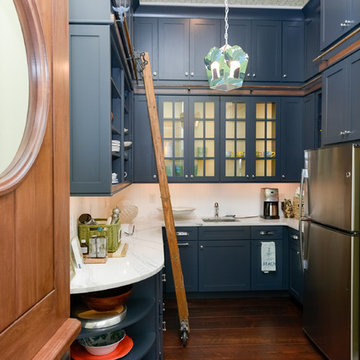
Idéer för ett avskilt, litet maritimt u-kök, med en undermonterad diskho, luckor med glaspanel, blå skåp, vitt stänkskydd, rostfria vitvaror, mörkt trägolv och brunt golv
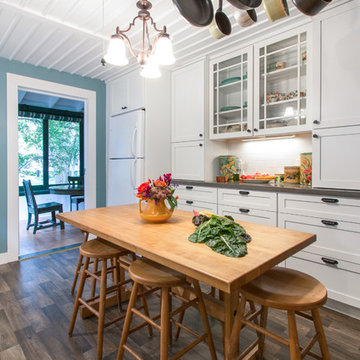
Cottage Kitchen - Buffet storage wall
Dura Supreme Cabinetry
Homestead panel door in White painted finish
Photography by Kayser Photography of Lake Geneva Wi
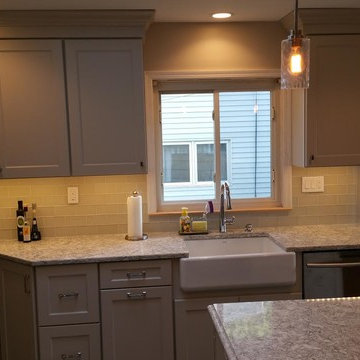
Inspiration för ett avskilt, litet vintage l-kök, med en rustik diskho, skåp i shakerstil, vita skåp, granitbänkskiva, grått stänkskydd, stänkskydd i keramik, rostfria vitvaror, klinkergolv i keramik och en köksö
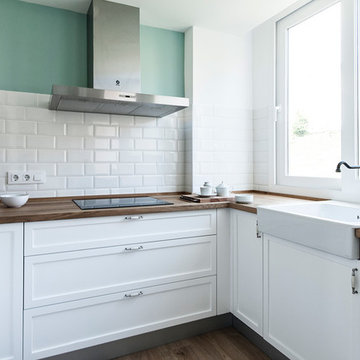
David Montero
Inspiration för ett avskilt, litet vintage u-kök, med en enkel diskho, luckor med infälld panel, vita skåp, träbänkskiva, vitt stänkskydd, stänkskydd i tunnelbanekakel, rostfria vitvaror och mörkt trägolv
Inspiration för ett avskilt, litet vintage u-kök, med en enkel diskho, luckor med infälld panel, vita skåp, träbänkskiva, vitt stänkskydd, stänkskydd i tunnelbanekakel, rostfria vitvaror och mörkt trägolv

Idéer för att renovera ett avskilt, litet vintage parallellkök, med en undermonterad diskho, skåp i shakerstil, blå skåp, träbänkskiva, vitt stänkskydd, stänkskydd i tunnelbanekakel, rostfria vitvaror och marmorgolv
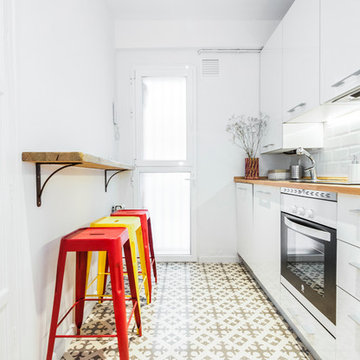
Foto på ett avskilt, litet minimalistiskt linjärt kök, med en enkel diskho, vita skåp, träbänkskiva, vitt stänkskydd, stänkskydd i tunnelbanekakel, rostfria vitvaror och klinkergolv i keramik
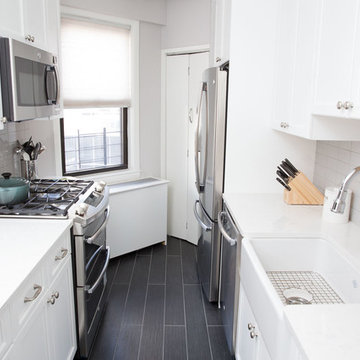
This galley style kitchen makes maximum use of the limited space available. The white cabinetry, backsplash and counters give the room an illusion of space, while the dark floor adds the perfect amount of contrast and sophistication. Two bar stools are ingeniously incorporated against a counter overlooking the kitchen.

This charming blue English country kitchen features a Shaw's farmhouse sink, brushed bronze hardware, and honed and brushed limestone countertops.
Kyle Norton Photography
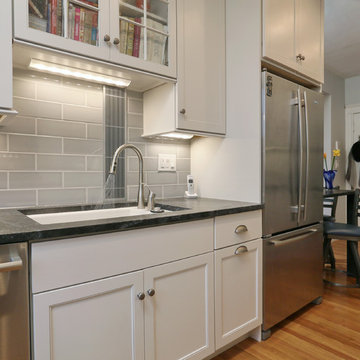
This client wished for a complete overhaul of her tiny, cramped kitchen. Additionally, an update of the general living area was implemented with custom built-in and storage.
Photography by Jay Groccia, OnSite Studios
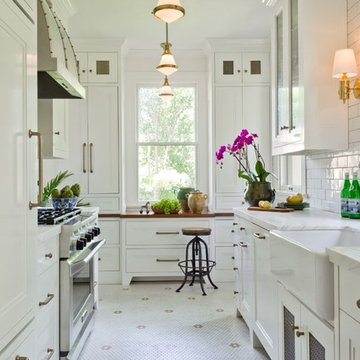
This Award-winning kitchen proves vintage doesn't have to look old and tired. This previously dark kitchen was updated with white, gold, and wood in the historic district of Monte Vista. The challenge is making a new kitchen look and feel like it belongs in a charming older home. The highlight and starting point is the original hex tile flooring in white and gold. It was in excellent condition and merely needed a good cleaning. The addition of white calacatta marble, white subway tile, walnut wood counters, brass and gold accents keep the charm intact. Cabinet panels mimic original door panels found in other areas of the home. Custom coffee storage is a modern bonus! 30" Sub-Zero Refrig, Rohl sink.
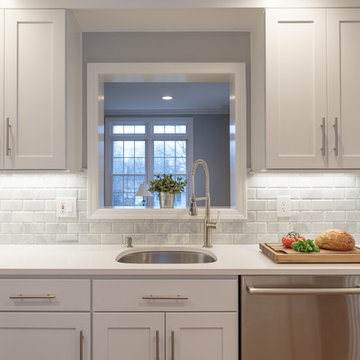
This small kitchen is bright and beautiful with white shaker cabinets, pure white countertop, beveled marble backsplash, stainless appliances, and a warm wood floor. Functional and decorative pantry area contains a small wine cooler and deep drawers for snacks. Blackstock Photography

What a transformation! We first enlarged the opening from the dining area and kitchen to bring the two spaces together.
We were able to take out the soffit in the kitchen and used cabinets to the ceiling making the space feel larger.
The curved countertop extends into the dining room area providing a place to sit for morning coffee and a chat with the cook!

Built in the 1920's, this home's kitchen was small and in desperate need of a re-do (see before pics!!). Load bearing walls prevented us from opening up the space entirely, so a compromise was made to open up a pass thru to their back entry room. The result was more than the homeowner's could have dreamed of. The extra light, space and kitchen storage turned a once dingy kitchen in to the kitchen of their dreams.
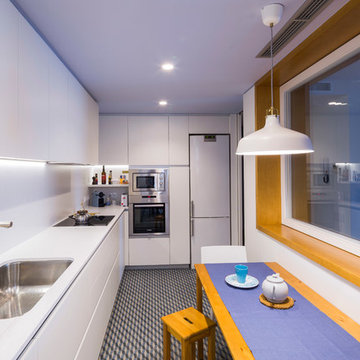
Nieve | Productora Audiovisual
Inredning av ett modernt avskilt, litet l-kök, med en undermonterad diskho, släta luckor, vita skåp, bänkskiva i koppar, vitt stänkskydd och rostfria vitvaror
Inredning av ett modernt avskilt, litet l-kök, med en undermonterad diskho, släta luckor, vita skåp, bänkskiva i koppar, vitt stänkskydd och rostfria vitvaror
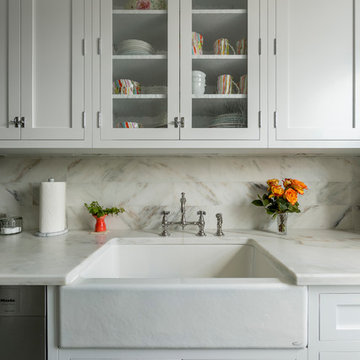
Idéer för avskilda, små vintage parallellkök, med en rustik diskho, luckor med infälld panel, vita skåp, marmorbänkskiva, vitt stänkskydd, stänkskydd i stenkakel, rostfria vitvaror och skiffergolv
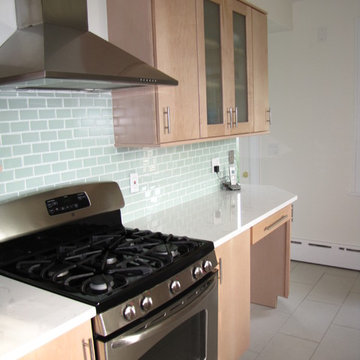
This kitchen was beautifully designed in Waypoint Living Spaces Cabinetry. The 730F Maple Natural stain . The counter top is Cambria's torquay countertop with an eased edge. The back splash tile is Dimensions Glacier tile. The back splash tile is Arctic glass tile. The faucet is delta's Trinsic faucet in a arctic stainless finish. All the finishes and products (expect for appliances) were supplied by Estate Cabinetry.
23 110 foton på avskilt, litet kök
9