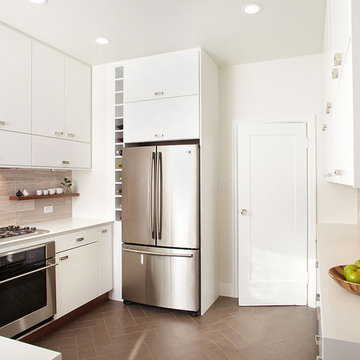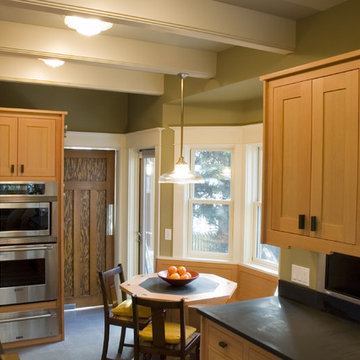23 110 foton på avskilt, litet kök
Sortera efter:
Budget
Sortera efter:Populärt i dag
101 - 120 av 23 110 foton
Artikel 1 av 3

A cramped and dated kitchen was completely removed. New custom cabinets, built-in wine storage and shelves came from the same shop. Quartz waterfall counters were installed with all-new flooring, LED light fixtures, plumbing fixtures and appliances. A new sliding pocket door provides access from the dining room to the powder room as well as to the backyard. A new tankless toilet as well as new finishes on floor, walls and ceiling make a small powder room feel larger than it is in real life.
Photography:
Chris Gaede Photography
http://www.chrisgaede.com

Custom fir cabinets with bay window breakfast nook. The nook has a built in fir table with a slate inlay, and flip top bench seats for extra storage.
Photo by CAST architecture

a small galley kitchen opens up to the Dining Room in a 19th century Row House
Idéer för att renovera ett avskilt, litet vintage kök, med rostfria vitvaror, luckor med infälld panel, vita skåp och vitt stänkskydd
Idéer för att renovera ett avskilt, litet vintage kök, med rostfria vitvaror, luckor med infälld panel, vita skåp och vitt stänkskydd

We reconfigured the kitchen to maximize the light and the view. The sink and window were previously facing the next door neighbor's garage, so that became the range wall and the window was relocated to face the beautiful trees and rock formations in the back yard. A full light exterior entry door was added in place of the former door to let natural light flood the space. Ceiling, which had previously been lowered to hide electrical work, was taken back up to original height and smoothed. Layered recess lighting and a glass pendant over the sink further increase brightness in what was previously a very dark space. Custom moody gray-blue inset shaker cabinetry is paired with elongated handmade matte white tile backsplash, alongside white quartz, pale blue walls and off-white trim. Quartersawn white oak floors replace the old linoleum and blend beautifully with the original pine floors on the rest of the first floor. Warm brass hardware and fixtures are a lovely contrast against the dark cabinetry. A fluted white fireclay farm sink is a functional statement piece in a small space. An Acacia wood island with stainless steel top adds practical warmth. Period-appropriate moulding was brought back into the modern kitchen to maintain the historic integrity of the home.

Hide your coffee station and microwave behind cabinet doors that retract (pocket doors).
Exempel på ett avskilt, litet klassiskt vit vitt parallellkök, med skåp i shakerstil, skåp i mörkt trä, marmorbänkskiva, rostfria vitvaror, mörkt trägolv, en köksö och brunt golv
Exempel på ett avskilt, litet klassiskt vit vitt parallellkök, med skåp i shakerstil, skåp i mörkt trä, marmorbänkskiva, rostfria vitvaror, mörkt trägolv, en köksö och brunt golv

BKC of Westfield
Lantlig inredning av ett avskilt, litet grå grått parallellkök, med en rustik diskho, skåp i shakerstil, skåp i mellenmörkt trä, bänkskiva i kvarts, vitt stänkskydd, stänkskydd i tunnelbanekakel, rostfria vitvaror, ljust trägolv, en köksö och brunt golv
Lantlig inredning av ett avskilt, litet grå grått parallellkök, med en rustik diskho, skåp i shakerstil, skåp i mellenmörkt trä, bänkskiva i kvarts, vitt stänkskydd, stänkskydd i tunnelbanekakel, rostfria vitvaror, ljust trägolv, en köksö och brunt golv

Idéer för ett avskilt, litet klassiskt grå u-kök, med en undermonterad diskho, luckor med infälld panel, vita skåp, bänkskiva i kvarts, grått stänkskydd, stänkskydd i keramik, rostfria vitvaror, kalkstensgolv och grått golv

Bilder von Markus Nilling | www.nilling.eu
Exempel på ett avskilt, litet modernt vit vitt u-kök, med en integrerad diskho, släta luckor, blå skåp, vitt stänkskydd, svarta vitvaror och beiget golv
Exempel på ett avskilt, litet modernt vit vitt u-kök, med en integrerad diskho, släta luckor, blå skåp, vitt stänkskydd, svarta vitvaror och beiget golv

Oak shaker style kitchen painted with Farrow & Ball Down Pipe. The worktop is premium black honed granite. White metro tiles with stainless steel Smeg oven and hood add a perfect industrial touch. The high ceilings have made it possible to have narrower and taller units for extra storage in this small apartment kitchen.

Francis Dzikowski
Idéer för att renovera ett litet, avskilt vintage u-kök, med vita skåp, beige stänkskydd, en undermonterad diskho, luckor med infälld panel, bänkskiva i täljsten, stänkskydd i tunnelbanekakel, rostfria vitvaror, mörkt trägolv och brunt golv
Idéer för att renovera ett litet, avskilt vintage u-kök, med vita skåp, beige stänkskydd, en undermonterad diskho, luckor med infälld panel, bänkskiva i täljsten, stänkskydd i tunnelbanekakel, rostfria vitvaror, mörkt trägolv och brunt golv

credit photo - Stephane Durieu
Idéer för ett litet, avskilt modernt u-kök, med rostfria vitvaror, klinkergolv i keramik, släta luckor och vita skåp
Idéer för ett litet, avskilt modernt u-kök, med rostfria vitvaror, klinkergolv i keramik, släta luckor och vita skåp

Idéer för ett avskilt, litet klassiskt gul parallellkök, med en undermonterad diskho, skåp i shakerstil, skåp i mellenmörkt trä, bänkskiva i kvarts, vitt stänkskydd, stänkskydd i tunnelbanekakel, rostfria vitvaror, marmorgolv och grått golv

This modern style kitchen is a great example of how to achieve a sleek and stylish look on a budget. The use of simple and clean lines, paired with a neutral color scheme, creates a timeless and elegant design. The cabinets are made from affordable materials, such as melamine, while still providing ample storage space. The black hardware and fixtures give a modern edge to the overall look of the kitchen.

This Passover kitchen was designed as a secondary space for cooking. The design includes Moroccan-inspired motifs on the ceramic backsplash and ties seamlessly with the black iron light fixture. Since the kitchen is used one week to a month per year, and to keep the project budget-friendly, we opted for laminate countertops with a concrete look as an alternative to stone. The 33-inch drop-in stainless steel sink is thoughtfully located by the only window with a view of the lovely backyard. Because the space is small and closed in, LED undercabinet lighting was essential to making the surface space practical for basic tasks.

Small kitchen with open shelving.
Foto på ett litet, avskilt funkis vit u-kök, med en undermonterad diskho, släta luckor, skåp i mellenmörkt trä, bänkskiva i kvarts, grönt stänkskydd, rostfria vitvaror, mellanmörkt trägolv och brunt golv
Foto på ett litet, avskilt funkis vit u-kök, med en undermonterad diskho, släta luckor, skåp i mellenmörkt trä, bänkskiva i kvarts, grönt stänkskydd, rostfria vitvaror, mellanmörkt trägolv och brunt golv

The in-law suite kitchen could only be in a small corner of the basement. The kitchen design started with the question: how small can this kitchen be? The compact layout was designed to provide generous counter space, comfortable walking clearances, and abundant storage. The bold colors and fun patterns anchored by the warmth of the dark wood flooring create a happy and invigorating space.
SQUARE FEET: 140

ALl Black Kitchen in Black Fenix, with recessed Handles in Black and 12mm Fenix Top
Exempel på ett avskilt, litet industriellt svart svart parallellkök, med en nedsänkt diskho, släta luckor, svarta skåp, laminatbänkskiva, svart stänkskydd, stänkskydd i trä, svarta vitvaror, mellanmörkt trägolv och brunt golv
Exempel på ett avskilt, litet industriellt svart svart parallellkök, med en nedsänkt diskho, släta luckor, svarta skåp, laminatbänkskiva, svart stänkskydd, stänkskydd i trä, svarta vitvaror, mellanmörkt trägolv och brunt golv

ALl Black Kitchen in Black Fenix, with recessed Handles in Black and 12mm Fenix Top
Inspiration för avskilda, små industriella svart parallellkök, med en nedsänkt diskho, släta luckor, svarta skåp, laminatbänkskiva, svart stänkskydd, stänkskydd i trä, svarta vitvaror, mellanmörkt trägolv och brunt golv
Inspiration för avskilda, små industriella svart parallellkök, med en nedsänkt diskho, släta luckor, svarta skåp, laminatbänkskiva, svart stänkskydd, stänkskydd i trä, svarta vitvaror, mellanmörkt trägolv och brunt golv

Inredning av ett klassiskt avskilt, litet gul gult parallellkök, med en undermonterad diskho, skåp i shakerstil, gröna skåp, bänkskiva i kvarts, vitt stänkskydd, rostfria vitvaror, klinkergolv i porslin och grått golv

Klassisk inredning av ett avskilt, litet vit vitt parallellkök, med skåp i shakerstil, skåp i mellenmörkt trä, marmorbänkskiva, rostfria vitvaror, kalkstensgolv och beiget golv
23 110 foton på avskilt, litet kök
6