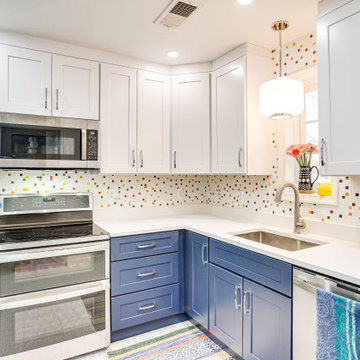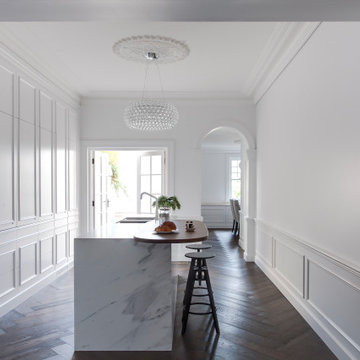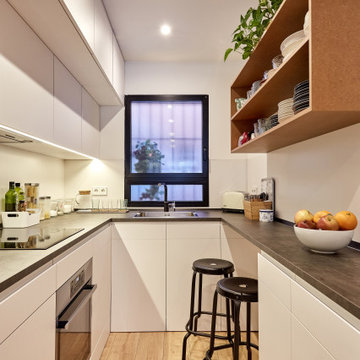23 110 foton på avskilt, litet kök
Sortera efter:
Budget
Sortera efter:Populärt i dag
21 - 40 av 23 110 foton
Artikel 1 av 3

Lantlig inredning av ett avskilt, litet svart svart l-kök, med en rustik diskho, skåp i shakerstil, gröna skåp, bänkskiva i täljsten, svart stänkskydd, stänkskydd i sten, rostfria vitvaror, laminatgolv, en köksö och brunt golv

Однокомнатная квартира в тихом переулке центра Москвы.
Среди встроенной техники - стиральная машина с функцией сушки, СВЧ, холодильник, компактная варочная панель.

The in-law suite kitchen could only be in a small corner of the basement. The kitchen design started with the question: how small can this kitchen be? The compact layout was designed to provide generous counter space, comfortable walking clearances, and abundant storage. The bold colors and fun patterns anchored by the warmth of the dark wood flooring create a happy and invigorating space.
SQUARE FEET: 140

Modern Shaker Kitchen with classic colour scheme.
Oak open shelves and sontemporary Splashback design
Modern inredning av ett avskilt, litet vit vitt l-kök, med en nedsänkt diskho, skåp i shakerstil, blå skåp, bänkskiva i kvartsit, grått stänkskydd, stänkskydd i cementkakel, rostfria vitvaror, klinkergolv i keramik och brunt golv
Modern inredning av ett avskilt, litet vit vitt l-kök, med en nedsänkt diskho, skåp i shakerstil, blå skåp, bänkskiva i kvartsit, grått stänkskydd, stänkskydd i cementkakel, rostfria vitvaror, klinkergolv i keramik och brunt golv

Magnolia Waco Properties, LLC dba Magnolia Homes, Waco, Texas, 2022 Regional CotY Award Winner, Residential Kitchen $100,001 to $150,000
Idéer för avskilda, små lantliga flerfärgat l-kök, med en undermonterad diskho, skåp i shakerstil, gröna skåp, marmorbänkskiva, vitt stänkskydd, vita vitvaror, mellanmörkt trägolv och en köksö
Idéer för avskilda, små lantliga flerfärgat l-kök, med en undermonterad diskho, skåp i shakerstil, gröna skåp, marmorbänkskiva, vitt stänkskydd, vita vitvaror, mellanmörkt trägolv och en köksö

Inspiration för ett avskilt, litet vintage vit vitt kök, med en rustik diskho, luckor med infälld panel, gröna skåp, marmorbänkskiva, rött stänkskydd, stänkskydd i tegel, integrerade vitvaror och mellanmörkt trägolv

Full Wall of Cabinetry with Beadboard Backsplash & Floating Shelves
Inredning av ett avskilt, litet svart svart u-kök, med en rustik diskho, skåp i shakerstil, blå skåp, granitbänkskiva, vitt stänkskydd, vita vitvaror, skiffergolv och grått golv
Inredning av ett avskilt, litet svart svart u-kök, med en rustik diskho, skåp i shakerstil, blå skåp, granitbänkskiva, vitt stänkskydd, vita vitvaror, skiffergolv och grått golv

Kitchen
Inspiration för avskilda, små moderna beige parallellkök, med en enkel diskho, släta luckor, beige skåp, bänkskiva i koppar, beige stänkskydd, svarta vitvaror, ljust trägolv och beiget golv
Inspiration för avskilda, små moderna beige parallellkök, med en enkel diskho, släta luckor, beige skåp, bänkskiva i koppar, beige stänkskydd, svarta vitvaror, ljust trägolv och beiget golv

Хозяйка с дизайнером решили сделать кухню яркой и эффектной, в цвете марсала. На стене — офорт Эрнста Неизвестного с дарственной надписью на лицевой стороне: «Мише от Эрнста. Брусиловскому от Неизвестного с любовью, 1968 год.» (картина была подарена хозяевам Мишей Брусиловским).
Офорт «Моя Москва», авторы Юрий Гордон и Хезер Хермит.

Designed by Marc Jean-Michel of Reico Kitchen & Bath in Bethesda, MD in collaboration with Judy Carr, this transitional style inspired two-finish kitchen design features Green Forest Cabinetry in the Park Place door style in White wall cabinets and Norfolk Blue base cabinets.
Not supplied by Reico on this project but for product reference, this kitchen also features Arctic White quartz countertops by MSI, a Big Chill Beach Blue Retro Collection Original refrigerator, Affinity Tile Cuivre Collection in Happy tile backsplash and the Jenny 9" Mini pendant light by Mitzi over the kitchen sink.
Photos courtesy of BTW Images LLC.

White shaker-style heritage kitchen with original hardwood floors, rustic windows, farmhouse sink, and granite countertops.
Idéer för avskilda, små lantliga grått parallellkök, med skåp i shakerstil, vita skåp, granitbänkskiva och en köksö
Idéer för avskilda, små lantliga grått parallellkök, med skåp i shakerstil, vita skåp, granitbänkskiva och en köksö

Kitchen space plan and remodel
Inredning av ett maritimt avskilt, litet vit vitt l-kök, med en rustik diskho, skåp i shakerstil, blå skåp, bänkskiva i koppar, blått stänkskydd, stänkskydd i keramik, rostfria vitvaror, ljust trägolv, en köksö och brunt golv
Inredning av ett maritimt avskilt, litet vit vitt l-kök, med en rustik diskho, skåp i shakerstil, blå skåp, bänkskiva i koppar, blått stänkskydd, stänkskydd i keramik, rostfria vitvaror, ljust trägolv, en köksö och brunt golv

Liadesign
Bild på ett avskilt, litet funkis vit vitt parallellkök, med en dubbel diskho, släta luckor, blå skåp, bänkskiva i kvarts, vitt stänkskydd, rostfria vitvaror, cementgolv och grönt golv
Bild på ett avskilt, litet funkis vit vitt parallellkök, med en dubbel diskho, släta luckor, blå skåp, bänkskiva i kvarts, vitt stänkskydd, rostfria vitvaror, cementgolv och grönt golv

Modern inredning av ett avskilt, litet svart linjärt svart kök, med en enkel diskho, släta luckor, vita skåp, bänkskiva i kvartsit, svart stänkskydd, rostfria vitvaror, klinkergolv i porslin och svart golv

This small kitchen packs a powerful punch. By replacing an oversized sliding glass door with a 24" cantilever which created additional floor space. We tucked a large Reid Shaw farm sink with a wall mounted faucet into this recess. A 7' peninsula was added for storage, work counter and informal dining. A large oversized window floods the kitchen with light. The color of the Eucalyptus painted and glazed cabinets is reflected in both the Najerine stone counter tops and the glass mosaic backsplash tile from Oceanside Glass Tile, "Devotion" series. All dishware is stored in drawers and the large to the counter cabinet houses glassware, mugs and serving platters. Tray storage is located above the refrigerator. Bottles and large spices are located to the left of the range in a pull out cabinet. Pots and pans are located in large drawers to the left of the dishwasher. Pantry storage was created in a large closet to the left of the peninsula for oversized items as well as the microwave. Additional pantry storage for food is located to the right of the refrigerator in an alcove. Cooking ventilation is provided by a pull out hood so as not to distract from the lines of the kitchen.

This homeowner loved her home and location, but it needed updating and a more efficient use of the condensed space she had for her kitchen.
We were creative in opening the kitchen and a small eat-in area to create a more open kitchen for multiple cooks to work together. We created a coffee station/serving area with floating shelves, and in order to preserve the existing windows, we stepped a base cabinet down to maintain adequate counter prep space. With custom cabinetry reminiscent of the era of this home and a glass tile back splash she loved, we were able to give her the kitchen of her dreams in a home she already loved. We attended a holiday cookie party at her home upon completion, and were able to experience firsthand, multiple cooks in the kitchen and hear the oohs and ahhs from family and friends about the amazing transformation of her spaces.

The hidden kitchen, patio connected deck.
Herringbone flooring white on white
Klassisk inredning av ett avskilt, litet vit vitt parallellkök, med en undermonterad diskho, luckor med upphöjd panel, vita skåp, marmorbänkskiva, mörkt trägolv och en köksö
Klassisk inredning av ett avskilt, litet vit vitt parallellkök, med en undermonterad diskho, luckor med upphöjd panel, vita skåp, marmorbänkskiva, mörkt trägolv och en köksö

To keep in budget we reconfigured our client's existing IKEA kitchen and designed the kitchen area in the extension around the new layout. It looks fantastic and saved them approx. $20K.

Fotografía: Carla Capdevila / © Houzz España 2019
Foto på ett avskilt, litet funkis grå u-kök, med en nedsänkt diskho, släta luckor, vita skåp, vitt stänkskydd, rostfria vitvaror, ljust trägolv och beiget golv
Foto på ett avskilt, litet funkis grå u-kök, med en nedsänkt diskho, släta luckor, vita skåp, vitt stänkskydd, rostfria vitvaror, ljust trägolv och beiget golv

BOARD & BATTEN BASE CABINETS LOOK LIKE WAINSCOTING to disguise the dishwasher seamlessly. Slab drawer heads run a band around the compact Kitchen, hiding a sponge tray.
Shaker wall cabinets extend downward to meet base cabinets in a roomy pantry.
Ceramic tile backsplash extends to the ceiling and around the window.
23 110 foton på avskilt, litet kök
2