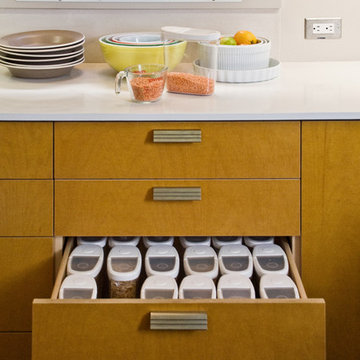45 919 foton på avskilt modernt kök
Sortera efter:
Budget
Sortera efter:Populärt i dag
101 - 120 av 45 919 foton
Artikel 1 av 3
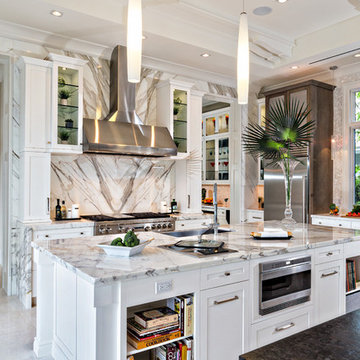
Contemporary kitchen featuring Calacatta Extra Marble countertop and back splash. Calacatta Extra is an exclusive white marble with deep taupe veining and occasional gray highlights. Its sophisticated and elegant appearance will elevate any project from the ordinary to the extraordinary.
Photography by Ron Rosenzweig
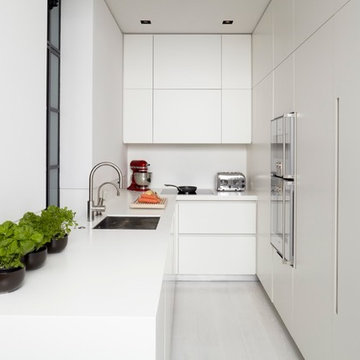
Inspiration för ett avskilt funkis l-kök, med en undermonterad diskho, släta luckor, vita skåp, integrerade vitvaror och vitt stänkskydd

Rick Mendoza
Bild på ett avskilt, mellanstort funkis parallellkök, med en undermonterad diskho, släta luckor, skåp i mellenmörkt trä, stänkskydd med metallisk yta, bänkskiva i koppar, stänkskydd i stenkakel, rostfria vitvaror och klinkergolv i porslin
Bild på ett avskilt, mellanstort funkis parallellkök, med en undermonterad diskho, släta luckor, skåp i mellenmörkt trä, stänkskydd med metallisk yta, bänkskiva i koppar, stänkskydd i stenkakel, rostfria vitvaror och klinkergolv i porslin
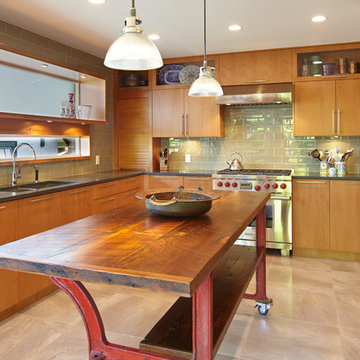
Martin Knowles Photography
Idéer för att renovera ett avskilt funkis u-kök, med en dubbel diskho, släta luckor, skåp i mellenmörkt trä, grönt stänkskydd, stänkskydd i tunnelbanekakel, rostfria vitvaror och granitbänkskiva
Idéer för att renovera ett avskilt funkis u-kök, med en dubbel diskho, släta luckor, skåp i mellenmörkt trä, grönt stänkskydd, stänkskydd i tunnelbanekakel, rostfria vitvaror och granitbänkskiva
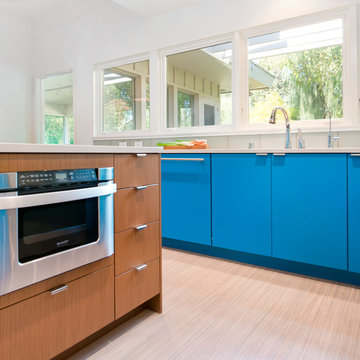
Firm: Design Group Three
Designer: Alan Freysinger
Cabinetry: Greenfield Cabinetry
Photography: Jim Tschetter IC360 Images
Veteran kitchen designer Alan Freysinger worked closely with the Fox Point, WI homeowners on this kitchen. Admittedly, not afraid of color, the homeowner loved Alan's suggestion of adding the wood veneer to the mix of cabinetry, adding an additional layer of interest and the addition of texture.
Design Group Three, together with custom Greenfield Cabinetry, stepped up the living pleasure of this Fox Point family's home.
When this kitchen remodel was first underway, the homeowner envisioned a blue kitchen (orange was her 2nd choice!). She went to the paint store & found blues she liked, taped those color samples to the kitchen wall & one by one she and her husband whittled down their choices to the color blue you see now!
From Milwaukee to Chicago, clean lines are much desired in today's kitchen designs. Design Group Three hears many requests for Transitionally styled kitchens such as this one.
Want a pop of orange? blue? red? in your kitchen? Milwaukee's Design Group Three can custom match any color in paint (or stain!) for cabinetry in your home, as we did in for this blue kitchen in Fox Point, WI.
Not sure if you are up for this much color in your kitchen? Begin with remodeling a bathroom vanity with a pop of color, live with it for a while & then, if you decide it's for you too, call in Design Group Three & we'll work with you to uncover your perfect color palette.
Can you imagine this same kitchen in orange? This Fox Point, WI homeowners preliminary vision for her kitchen remodel walked the line between orange & blue!
Blue kitchens are completely on trend in today's kitchens!
According to the National Kitchen & Bath Association, Transitionally styled kitchens, such as this blue one, are the most commonly requested design genre. In fact, in 2012, for the first time ever since the NKBA started keeping track, Transitional beat out Traditional as the most requested style by homeowners.
What exactly is affordably luxury? You are witnessing it in these photos. Discover it via Milwaukee's Design Group Three & Greenfield Cabinetry.
Transitional Style (also known as "updated classic", "classic with a contemporary twist", "new takes on old classics") in interior design & furniture design refers to a blend of traditional and contemporary styles, midway between old world traditional & the world of chrome & glass contemporary; incorporating lines which are less ornate than traditional designs, but not as severely basic as contemporary lines. As a result transitional designs are classic, timeless, and clean.
Lucky, lucky kitchen. Greenfield Cabinetry's interpretation of Midwestern Modern.
Seasoned Design Group Three designer & owner, Alan Freysinger's design details take their cues from your lifestyle, as reflected in this transitionally styled kitchen.
"The general color trend is a move toward bolder, crisper colors as a reflection of the 'anything goes' culture we live in now." - Jonathan Adler, Designer
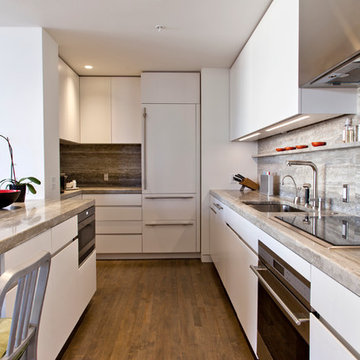
Todd Hafermann Photography
Modern inredning av ett avskilt u-kök, med en undermonterad diskho, släta luckor, vita skåp, grått stänkskydd, integrerade vitvaror och stänkskydd i travertin
Modern inredning av ett avskilt u-kök, med en undermonterad diskho, släta luckor, vita skåp, grått stänkskydd, integrerade vitvaror och stänkskydd i travertin
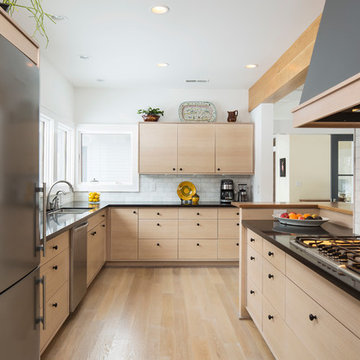
Troy Thies
Inspiration för avskilda moderna parallellkök, med rostfria vitvaror, en undermonterad diskho, släta luckor, skåp i ljust trä, vitt stänkskydd och stänkskydd i tunnelbanekakel
Inspiration för avskilda moderna parallellkök, med rostfria vitvaror, en undermonterad diskho, släta luckor, skåp i ljust trä, vitt stänkskydd och stänkskydd i tunnelbanekakel
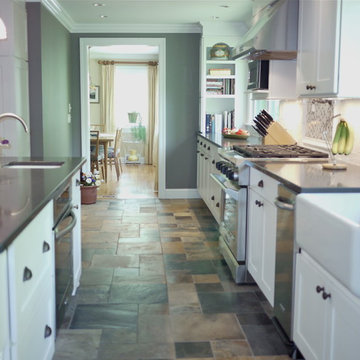
Chef's kitchen has been custom designed for easeful flow to include mud room, french door, stainless refrigerator, apron front farmhouse sink, caesar stone countertops and slate floors.
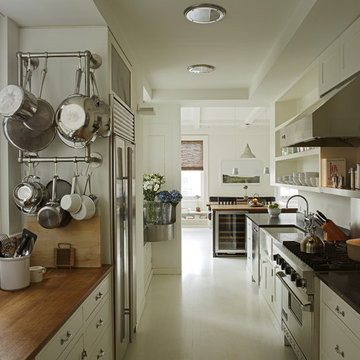
Photographer: Frank Oudeman
Inspiration för ett avskilt funkis parallellkök, med träbänkskiva, en rustik diskho, öppna hyllor, vita skåp, rostfria vitvaror och vitt golv
Inspiration för ett avskilt funkis parallellkök, med träbänkskiva, en rustik diskho, öppna hyllor, vita skåp, rostfria vitvaror och vitt golv
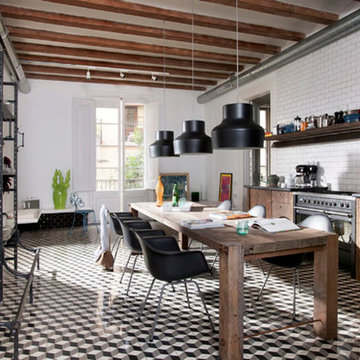
www.mauriciofuertes.com
Inspiration för avskilda moderna linjära kök, med vitt stänkskydd och stänkskydd i tunnelbanekakel
Inspiration för avskilda moderna linjära kök, med vitt stänkskydd och stänkskydd i tunnelbanekakel

Creating access to a new outdoor balcony, architect Mary Cerrone replaced the window with a full-pane glass door. The challenge of a narrow thoroughfare was overcome by implementing a sliding screen, which when opened slides into a pocket behind the refrigerator.
By placing a focal point of bright color in the doorway, the room gains a feeling of greater depth, while the dying process of the wood mirrors that of the cabinetry.
Door Hardware: Flat Track Series, barndoorhardware.com
Photo: Adrienne DeRosa Photography © 2013 Houzz
Design: Mary Cerrone
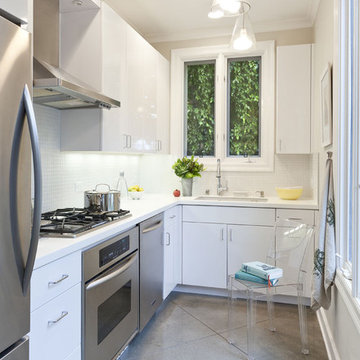
Bild på ett avskilt funkis l-kök, med rostfria vitvaror, en undermonterad diskho, släta luckor, vita skåp, vitt stänkskydd och stänkskydd i mosaik

Having been neglected for nearly 50 years, this home was rescued by new owners who sought to restore the home to its original grandeur. Prominently located on the rocky shoreline, its presence welcomes all who enter into Marblehead from the Boston area. The exterior respects tradition; the interior combines tradition with a sparse respect for proportion, scale and unadorned beauty of space and light.
This project was featured in Design New England Magazine. http://bit.ly/SVResurrection
Photo Credit: Eric Roth

Circular kitchen with teardrop shape island positioned under the round skylight. A glass tile backsplash wraps up the wall behind the cooktop.
Hal Lum

Clients' dreams come true with the new contemporary kitchen. Countertops are recycled glass by Vetrazzo "Mille Fiori". Horizontal quarter sawn oak cabinets along with stainless steel add to the contemporary, colorful vibe.
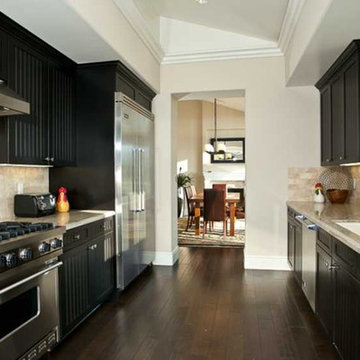
Modern inredning av ett avskilt, mellanstort parallellkök, med en undermonterad diskho, luckor med profilerade fronter, svarta skåp, granitbänkskiva, beige stänkskydd, stänkskydd i stenkakel, rostfria vitvaror, mörkt trägolv, en halv köksö och brunt golv
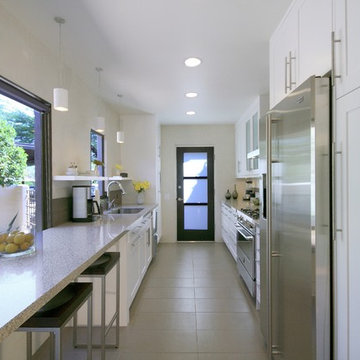
Copyright Nicolas O.S. Marques
Inredning av ett modernt avskilt parallellkök, med rostfria vitvaror och bänkskiva i kvarts
Inredning av ett modernt avskilt parallellkök, med rostfria vitvaror och bänkskiva i kvarts
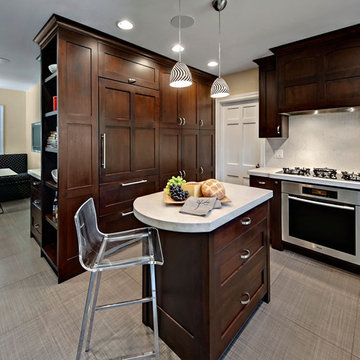
Photography by Mark Ehlen - Ehlen Creative
Exempel på ett avskilt, litet modernt l-kök, med integrerade vitvaror, luckor med infälld panel, skåp i mörkt trä, vitt stänkskydd och en köksö
Exempel på ett avskilt, litet modernt l-kök, med integrerade vitvaror, luckor med infälld panel, skåp i mörkt trä, vitt stänkskydd och en köksö
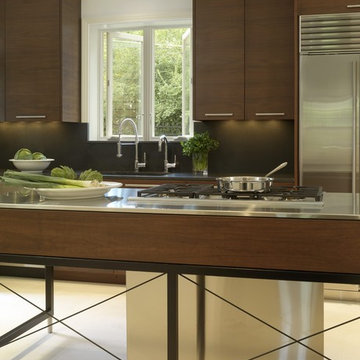
Renovated kitchen. Island base was left a steel frame work to keep the small kitchen from being too visually cluttered.
Alise O'Brien Photography
Foto på ett avskilt funkis l-kök, med en undermonterad diskho, släta luckor, skåp i mörkt trä, bänkskiva i rostfritt stål, svart stänkskydd, stänkskydd i sten, rostfria vitvaror, kalkstensgolv och en köksö
Foto på ett avskilt funkis l-kök, med en undermonterad diskho, släta luckor, skåp i mörkt trä, bänkskiva i rostfritt stål, svart stänkskydd, stänkskydd i sten, rostfria vitvaror, kalkstensgolv och en köksö
45 919 foton på avskilt modernt kök
6
