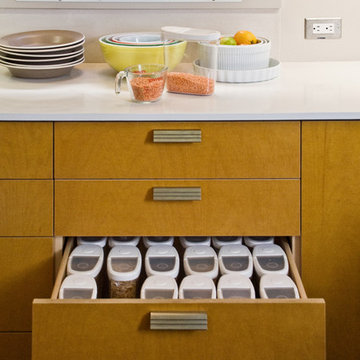45 929 foton på avskilt modernt kök
Sortera efter:
Budget
Sortera efter:Populärt i dag
121 - 140 av 45 929 foton
Artikel 1 av 3
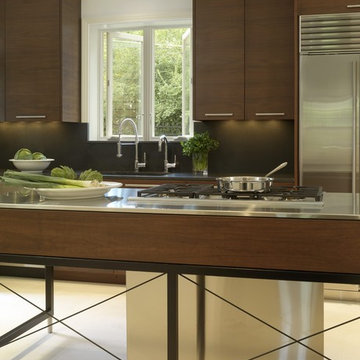
Renovated kitchen. Island base was left a steel frame work to keep the small kitchen from being too visually cluttered.
Alise O'Brien Photography
Foto på ett avskilt funkis l-kök, med en undermonterad diskho, släta luckor, skåp i mörkt trä, bänkskiva i rostfritt stål, svart stänkskydd, stänkskydd i sten, rostfria vitvaror, kalkstensgolv och en köksö
Foto på ett avskilt funkis l-kök, med en undermonterad diskho, släta luckor, skåp i mörkt trä, bänkskiva i rostfritt stål, svart stänkskydd, stänkskydd i sten, rostfria vitvaror, kalkstensgolv och en köksö
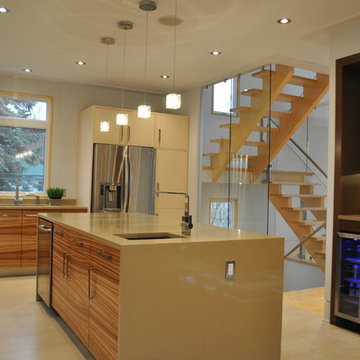
Inredning av ett modernt avskilt l-kök, med rostfria vitvaror, en undermonterad diskho, släta luckor och gula skåp
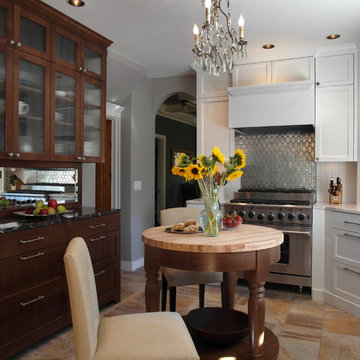
Bild på ett avskilt funkis kök, med luckor med glaspanel, rostfria vitvaror, vita skåp, stänkskydd med metallisk yta och stänkskydd i metallkakel

FORBES TOWNHOUSE Park Slope, Brooklyn Abelow Sherman Architects Partner-in-Charge: David Sherman Contractor: Top Drawer Construction Photographer: Mikiko Kikuyama Completed: 2007 Project Team: Rosie Donovan, Mara Ayuso This project upgrades a brownstone in the Park Slope Historic District in a distinctive manner. The clients are both trained in the visual arts, and have well-developed sensibilities about how a house is used as well as how elements from certain eras can interact visually. A lively dialogue has resulted in a design in which the architectural and construction interventions appear as a subtle background to the decorating. The intended effect is that the structure of each room appears to have a “timeless” quality, while the fit-ups, loose furniture, and lighting appear more contemporary. Thus the bathrooms are sheathed in mosaic tile, with a rough texture, and of indeterminate origin. The color palette is generally muted. The fixtures however are modern Italian. A kitchen features rough brick walls and exposed wood beams, as crooked as can be, while the cabinets within are modernist overlay slabs of walnut veneer. Throughout the house, the visible components include thick Cararra marble, new mahogany windows with weights-and-pulleys, new steel sash windows and doors, and period light fixtures. What is not seen is a state-of-the-art infrastructure consisting of a new hot water plant, structured cabling, new electrical service and plumbing piping. Because of an unusual relationship with its site, there is no backyard to speak of, only an eight foot deep space between the building’s first floor extension and the property line. In order to offset this problem, a series of Ipe wood decks were designed, and very precisely built to less than 1/8 inch tolerance. There is a deck of some kind on each floor from the basement to the third floor. On the exterior, the brownstone facade was completely restored. All of this was achieve
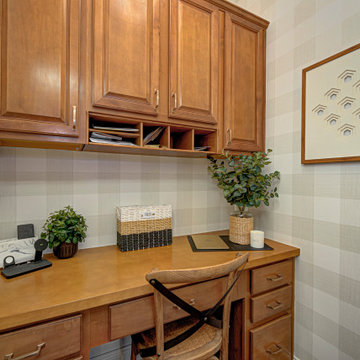
This home renovation project transformed unused, unfinished spaces into vibrant living areas. Each exudes elegance and sophistication, offering personalized design for unforgettable family moments.
Amidst the buzz of the kitchen, this adjacent workspace offers tranquility. A study table with ample storage and elegant wallpaper creates a serene spot for a peaceful pause.
Project completed by Wendy Langston's Everything Home interior design firm, which serves Carmel, Zionsville, Fishers, Westfield, Noblesville, and Indianapolis.
For more about Everything Home, see here: https://everythinghomedesigns.com/
To learn more about this project, see here: https://everythinghomedesigns.com/portfolio/fishers-chic-family-home-renovation/

Idéer för ett avskilt, stort modernt vit u-kök, med släta luckor, bänkskiva i kvartsit, vitt stänkskydd, stänkskydd i sten, klinkergolv i porslin, en köksö, vitt golv, en enkel diskho, vita skåp och rostfria vitvaror

Idéer för ett avskilt, litet modernt vit l-kök, med en undermonterad diskho, släta luckor, vita skåp, bänkskiva i kvarts, vitt stänkskydd, stänkskydd i keramik, rostfria vitvaror, klinkergolv i keramik, en köksö och svart golv

Die Küche dieser Wohnung ist mit Nussbaum Furnier und Schichtstoff ausgestattet. Mintfarbene Glasrückwände dienen als Spritzschutz. Indirekte LED Beleuchtungen unter den Hängeschränken stellen, genau wie die zahlreichen Schubladen und Schränke, Ausstattungsdetails dar.
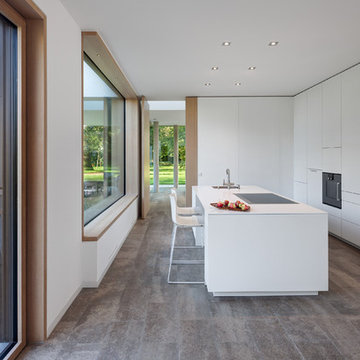
Erich Spahn
Idéer för att renovera ett mellanstort, avskilt funkis kök, med en enkel diskho, släta luckor, vita skåp, bänkskiva i koppar, kalkstensgolv, en köksö och svarta vitvaror
Idéer för att renovera ett mellanstort, avskilt funkis kök, med en enkel diskho, släta luckor, vita skåp, bänkskiva i koppar, kalkstensgolv, en köksö och svarta vitvaror

A modern stylish kitchen designed by piqu and supplied by our German manufacturer Ballerina. The crisp white handleless cabinets are paired with a dark beautifully patterned Caesarstone called Vanilla Noir. A black Quooker tap and appliances from Siemen's Studioline range reinforce the luxurious and sleek design.

A captivating transformation in the coveted neighborhood of University Park, Dallas
The heart of this home lies in the kitchen, where we embarked on a design endeavor that would leave anyone speechless. By opening up the main kitchen wall, we created a magnificent window system that floods the space with natural light and offers a breathtaking view of the picturesque surroundings. Suspended from the ceiling, a steel-framed marble vent hood floats a few inches from the window, showcasing a mesmerizing Lilac Marble. The same marble is skillfully applied to the backsplash and island, featuring a bold combination of color and pattern that exudes elegance.
Adding to the kitchen's allure is the Italian range, which not only serves as a showstopper but offers robust culinary features for even the savviest of cooks. However, the true masterpiece of the kitchen lies in the honed reeded marble-faced island. Each marble strip was meticulously cut and crafted by artisans to achieve a half-rounded profile, resulting in an island that is nothing short of breathtaking. This intricate process took several months, but the end result speaks for itself.
To complement the grandeur of the kitchen, we designed a combination of stain-grade and paint-grade cabinets in a thin raised panel door style. This choice adds an elegant yet simple look to the overall design. Inside each cabinet and drawer, custom interiors were meticulously designed to provide maximum functionality and organization for the day-to-day cooking activities. A vintage Turkish runner dating back to the 1960s, evokes a sense of history and character.
The breakfast nook boasts a stunning, vivid, and colorful artwork created by one of Dallas' top artist, Kyle Steed, who is revered for his mastery of his craft. Some of our favorite art pieces from the inspiring Haylee Yale grace the coffee station and media console, adding the perfect moment to pause and loose yourself in the story of her art.
The project extends beyond the kitchen into the living room, where the family's changing needs and growing children demanded a new design approach. Accommodating their new lifestyle, we incorporated a large sectional for family bonding moments while watching TV. The living room now boasts bolder colors, striking artwork a coffered accent wall, and cayenne velvet curtains that create an inviting atmosphere. Completing the room is a custom 22' x 15' rug, adding warmth and comfort to the space. A hidden coat closet door integrated into the feature wall adds an element of surprise and functionality.
This project is not just about aesthetics; it's about pushing the boundaries of design and showcasing the possibilities. By curating an out-of-the-box approach, we bring texture and depth to the space, employing different materials and original applications. The layered design achieved through repeated use of the same material in various forms, shapes, and locations demonstrates that unexpected elements can create breathtaking results.
The reason behind this redesign and remodel was the homeowners' desire to have a kitchen that not only provided functionality but also served as a beautiful backdrop to their cherished family moments. The previous kitchen lacked the "wow" factor they desired, prompting them to seek our expertise in creating a space that would be a source of joy and inspiration.
Inspired by well-curated European vignettes, sculptural elements, clean lines, and a natural color scheme with pops of color, this design reflects an elegant organic modern style. Mixing metals, contrasting textures, and utilizing clean lines were key elements in achieving the desired aesthetic. The living room introduces bolder moments and a carefully chosen color scheme that adds character and personality.
The client's must-haves were clear: they wanted a show stopping centerpiece for their home, enhanced natural light in the kitchen, and a design that reflected their family's dynamic. With the transformation of the range wall into a wall of windows, we fulfilled their desire for abundant natural light and breathtaking views of the surrounding landscape.
Our favorite rooms and design elements are numerous, but the kitchen remains a standout feature. The painstaking process of hand-cutting and crafting each reeded panel in the island to match the marble's veining resulted in a labor of love that emanates warmth and hospitality to all who enter.
In conclusion, this tastefully lux project in University Park, Dallas is an extraordinary example of a full gut remodel that has surpassed all expectations. The meticulous attention to detail, the masterful use of materials, and the seamless blend of functionality and aesthetics create an unforgettable space. It serves as a testament to the power of design and the transformative impact it can have on a home and its inhabitants.
Project by Texas' Urbanology Designs. Their North Richland Hills-based interior design studio serves Dallas, Highland Park, University Park, Fort Worth, and upscale clients nationwide.

Galley kitchen completed with new tile flooring, shaker cabinets, Quarts countertops & backsplash.
Inredning av ett modernt avskilt, litet vit vitt parallellkök, med en undermonterad diskho, skåp i shakerstil, vita skåp, bänkskiva i kvartsit, vitt stänkskydd, klinkergolv i keramik och svart golv
Inredning av ett modernt avskilt, litet vit vitt parallellkök, med en undermonterad diskho, skåp i shakerstil, vita skåp, bänkskiva i kvartsit, vitt stänkskydd, klinkergolv i keramik och svart golv
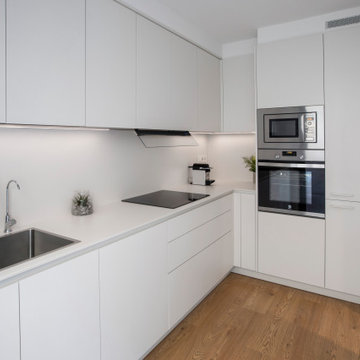
Bild på ett litet, avskilt funkis vit vitt l-kök, med mellanmörkt trägolv, brunt golv, släta luckor och vita skåp

Idéer för ett avskilt, litet modernt vit l-kök, med en enkel diskho, släta luckor, vita skåp, bänkskiva i kvarts, vitt stänkskydd, rostfria vitvaror, mellanmörkt trägolv, en köksö och brunt golv

The U-shape kitchen in Fenix, Midnight Blue, and Synthia, Limes Oak enabled the client to retain a dining table and entertaining space. A purposefully placed parapet discreetly conceals the kitchen's working area and hob when approaching from the hallway. The Vero cabinet's soft lighting and the play on heights are a modern interpretation of a traditional dresser, creating an ambience and space for a choice of personalised ornaments. Additionally, the midi cabinet provided additional storage. The result was a playfully bright kitchen in the daylight and an atmospherically enticing kitchen at night.

Foto på ett avskilt, mellanstort funkis grå linjärt kök, med en undermonterad diskho, skåp i shakerstil, gröna skåp, granitbänkskiva, grått stänkskydd, svarta vitvaror, kalkstensgolv, en köksö och beiget golv

Modern Shaker Kitchen with classic colour scheme.
Oak open shelves and sontemporary Splashback design
Modern inredning av ett avskilt, litet vit vitt l-kök, med en nedsänkt diskho, skåp i shakerstil, blå skåp, bänkskiva i kvartsit, grått stänkskydd, stänkskydd i cementkakel, rostfria vitvaror, klinkergolv i keramik och brunt golv
Modern inredning av ett avskilt, litet vit vitt l-kök, med en nedsänkt diskho, skåp i shakerstil, blå skåp, bänkskiva i kvartsit, grått stänkskydd, stänkskydd i cementkakel, rostfria vitvaror, klinkergolv i keramik och brunt golv

Inspiration för avskilda moderna brunt u-kök, med släta luckor, vita skåp, träbänkskiva, integrerade vitvaror, mellanmörkt trägolv, en köksö och brunt golv

Beautiful Joinery concept in an apartment in Essen (Germany)
Idéer för att renovera ett avskilt, mellanstort funkis vit vitt parallellkök, med en nedsänkt diskho, luckor med profilerade fronter, beige skåp, marmorbänkskiva, vitt stänkskydd, stänkskydd i marmor, rostfria vitvaror, mellanmörkt trägolv, en köksö och beiget golv
Idéer för att renovera ett avskilt, mellanstort funkis vit vitt parallellkök, med en nedsänkt diskho, luckor med profilerade fronter, beige skåp, marmorbänkskiva, vitt stänkskydd, stänkskydd i marmor, rostfria vitvaror, mellanmörkt trägolv, en köksö och beiget golv
45 929 foton på avskilt modernt kök
7
