Sortera efter:
Budget
Sortera efter:Populärt i dag
61 - 80 av 27 872 foton
Artikel 1 av 2

Inspiration för mellanstora lantliga könsneutrala barnrum kombinerat med lekrum och för 4-10-åringar, med vita väggar, ljust trägolv och grått golv
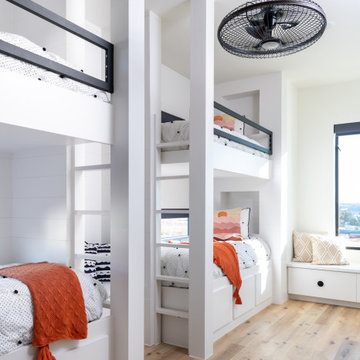
Modern inredning av ett könsneutralt barnrum kombinerat med sovrum och för 4-10-åringar, med vita väggar, mellanmörkt trägolv och brunt golv
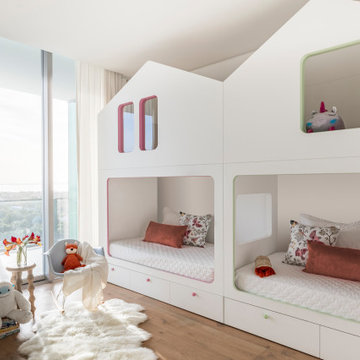
The monochromatic aesthetic in this children’s room exerts a sleek feel, while remaining cozy and playful. We designed an additional level on top of the bed frame for a unique way of enlarging the space.
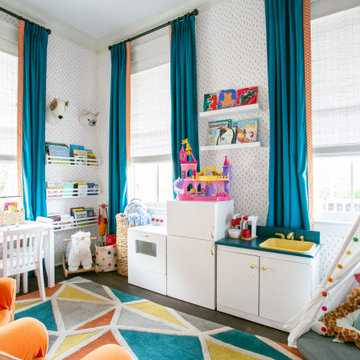
With the kids’ rooms located upstairs, they used a smaller downstairs room as a play area for our two young children. Fun wallpaper, bright draperies and colorful wall art invite the kids right in. They love this room!
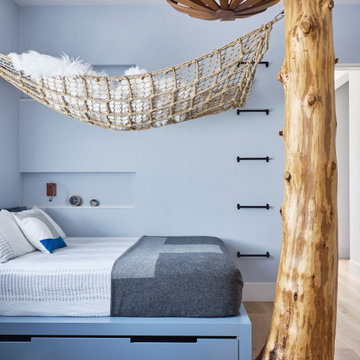
This room was all about making it up to the younger son! By that I mean his brother has the killer view. Given that he’s into the outdoors as much as his parents, we decided to bring the outdoors in to him and ordered up a 10’ cedar tree and configured a custom hammock to hang from it. He also got the trap door in this closet, but I think you already know about that!

In the process of renovating this house for a multi-generational family, we restored the original Shingle Style façade with a flared lower edge that covers window bays and added a brick cladding to the lower story. On the interior, we introduced a continuous stairway that runs from the first to the fourth floors. The stairs surround a steel and glass elevator that is centered below a skylight and invites natural light down to each level. The home’s traditionally proportioned formal rooms flow naturally into more contemporary adjacent spaces that are unified through consistency of materials and trim details.
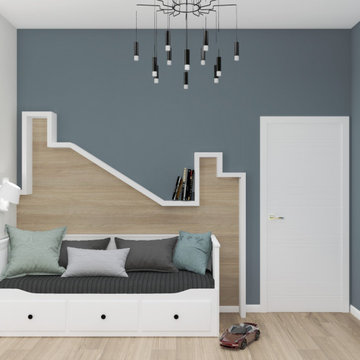
Bild på ett mellanstort pojkrum kombinerat med sovrum och för 4-10-åringar, med grå väggar, laminatgolv och beiget golv
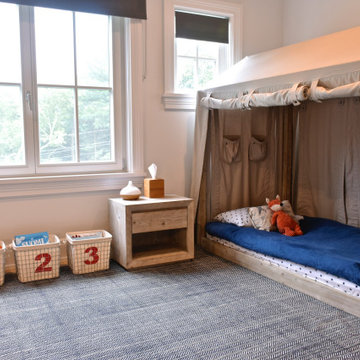
Inspiration för klassiska könsneutrala barnrum kombinerat med sovrum och för 4-10-åringar, med vita väggar, heltäckningsmatta och grått golv
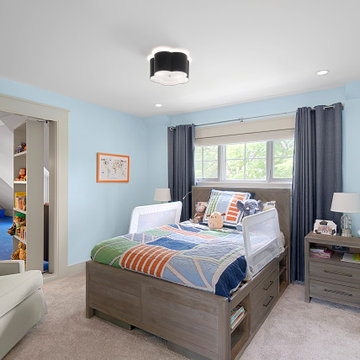
A secret door leads to a large playroom.
Exempel på ett mellanstort klassiskt pojkrum kombinerat med sovrum och för 4-10-åringar, med blå väggar, heltäckningsmatta och brunt golv
Exempel på ett mellanstort klassiskt pojkrum kombinerat med sovrum och för 4-10-åringar, med blå väggar, heltäckningsmatta och brunt golv
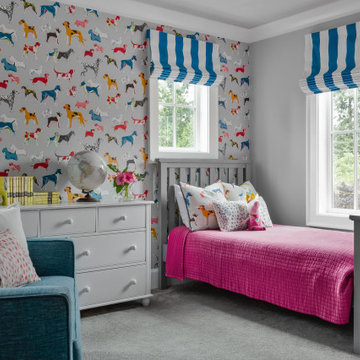
Child's bedroom in Modern Farmhouse style home
Inredning av ett klassiskt stort flickrum för 4-10-åringar, med grå väggar, heltäckningsmatta och grått golv
Inredning av ett klassiskt stort flickrum för 4-10-åringar, med grå väggar, heltäckningsmatta och grått golv
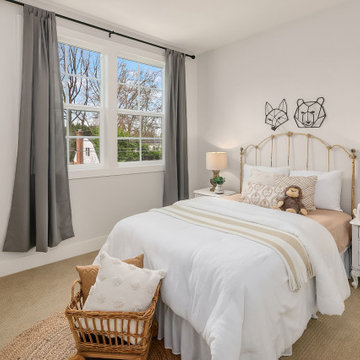
Beige and white sophisticated girl's bedroom.
Inspiration för ett stort vintage flickrum kombinerat med sovrum och för 4-10-åringar, med grå väggar, heltäckningsmatta och beiget golv
Inspiration för ett stort vintage flickrum kombinerat med sovrum och för 4-10-åringar, med grå väggar, heltäckningsmatta och beiget golv

Maritim inredning av ett flickrum kombinerat med sovrum och för 4-10-åringar, med vita väggar och grått golv

Inredning av ett klassiskt könsneutralt barnrum kombinerat med lekrum och för 4-10-åringar, med grå väggar, heltäckningsmatta och flerfärgat golv
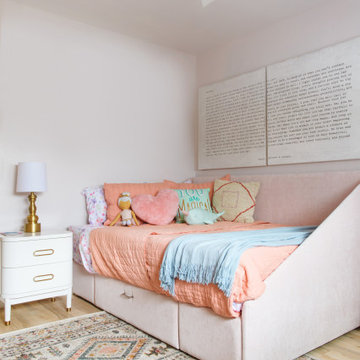
Inspiration för ett vintage flickrum kombinerat med sovrum och för 4-10-åringar, med rosa väggar, ljust trägolv och beiget golv
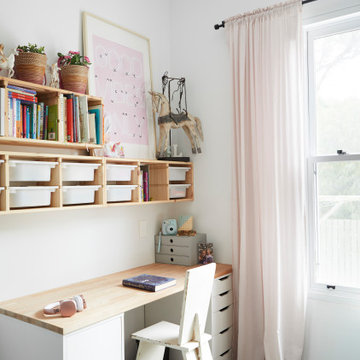
Kids Bedroom and desk area
Inspiration för ett mellanstort skandinaviskt flickrum kombinerat med sovrum och för 4-10-åringar, med vita väggar, betonggolv och grått golv
Inspiration för ett mellanstort skandinaviskt flickrum kombinerat med sovrum och för 4-10-åringar, med vita väggar, betonggolv och grått golv
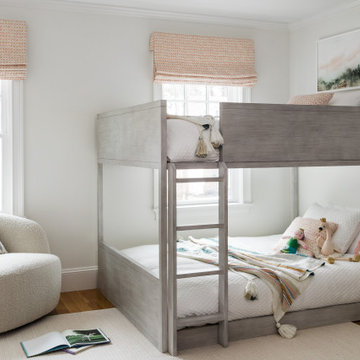
Designed by Thayer Design Studio. We are a full-service interior design firm located in South Boston, MA specializing in new construction, renovations, additions and room by room furnishing for residential and small commercial projects throughout New England.
From conception to completion, we engage in a collaborative process with our clients, working closely with contractors, architects, crafts-people and artisans to provide cohesion to our client’s vision.
We build spaces that tell a story and create comfort; always striving to find the balance between materials, architectural details, color and space. We believe a well-balanced and thoughtfully curated home is the foundation for happier living.
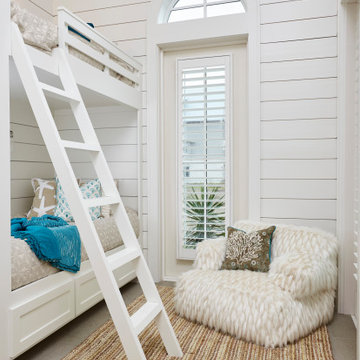
Idéer för ett maritimt könsneutralt barnrum kombinerat med sovrum och för 4-10-åringar, med vita väggar och grått golv
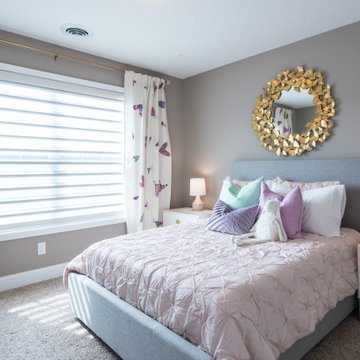
Exempel på ett stort klassiskt flickrum kombinerat med sovrum och för 4-10-åringar, med grå väggar, heltäckningsmatta och grått golv

A bunk room adds character to the upstairs of this home while timber framing and pipe railing give it a feel of industrial earthiness.
PrecisionCraft Log & Timber Homes. Image Copyright: Longviews Studios, Inc
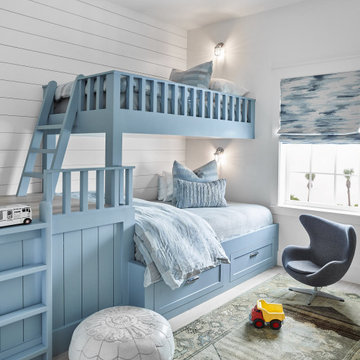
Inredning av ett maritimt mellanstort pojkrum kombinerat med sovrum och för 4-10-åringar, med vita väggar, ljust trägolv och vitt golv
4

