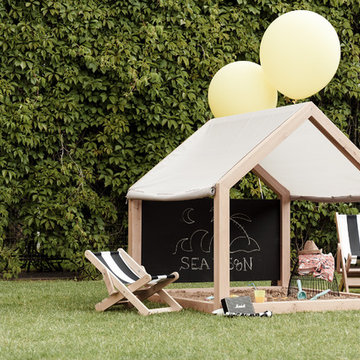Sortera efter:
Budget
Sortera efter:Populärt i dag
121 - 140 av 15 019 foton
Artikel 1 av 3
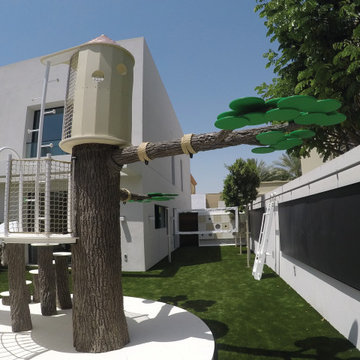
You can find a whole lot of fun ready for the kids in this fun contemporary play-yard. Theme: The overall theme of the play-yard is a blend of creative and active outdoor play that blends with the contemporary styling of this beautiful home. Focus: The overall focus for the design of this amazing play-yard was to provide this family with an outdoor space that would foster an active and creative playtime for their children of various ages. The visual focus of this space is the 15-foot tree placed in the middle of the turf yard. This fantastic structure beacons the children to climb the mini stumps and enjoy the slide or swing happily from the branches all the while creating a touch of whimsical nature. Surrounding the tree the play-yard offers an array of activities for these lucky children from the chalkboard walls to create amazing pictures to the custom ball wall to practice their skills, the custom myWall system provides endless options for the kids and parents to keep the space exciting and new. Rock holds easily clip into the wall offering ever changing climbing routes, custom water toys and games can also be adapted to the wall to fit the fun of the day. Storage: The myWall system offers various storage options including shelving, closed cases or hanging baskets all of which can be moved to alternate locations on the wall as the homeowners want to customize the play-yard. Growth: The myWall system is built to grow with the users whether it is with changing taste, updating design or growing children, all the accessories can be moved or replaced while leaving the main frame in place. The materials used throughout the space were chosen for their durability and ability to withstand the harsh conditions for many years. The tree also includes 3 levels of swings offering children of varied ages the chance to swing from the branches. Safety: Safety is of critical concern with any play-yard and a space in the harsh hot summers presented specific concerns which were addressed with light colored materials to reflect the sun and reduce heat buildup and stainless steel hardware was used to avoid rusting. The myWall accessories all use a locking mechanism which allows for easy adjustments but also securely locks the pieces into place once set. The flooring in the treehouse was also textured to eliminate skidding.
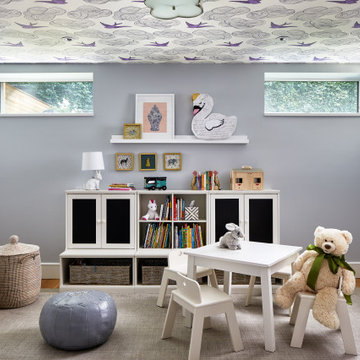
Inspiration för ett mellanstort vintage flickrum kombinerat med lekrum och för 4-10-åringar, med lila väggar, mellanmörkt trägolv och brunt golv
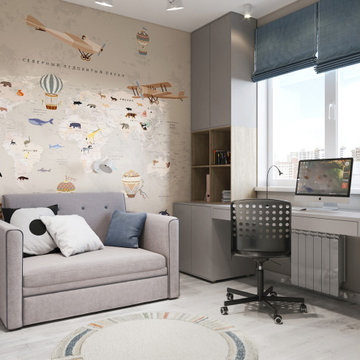
Дизайн детской для мальчика. Проект выполнен в дизайн студии Юлии Сорокиной. http://des-in.ru/
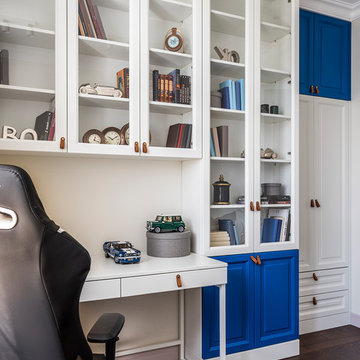
Inspiration för klassiska pojkrum kombinerat med skrivbord, med vita väggar, mörkt trägolv och brunt golv
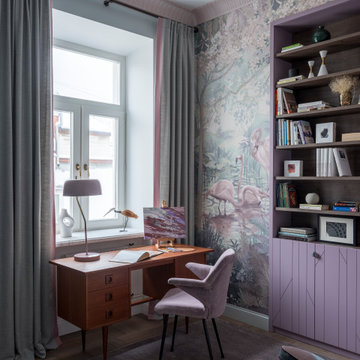
Exempel på ett klassiskt barnrum kombinerat med skrivbord, med flerfärgade väggar, mellanmörkt trägolv och brunt golv
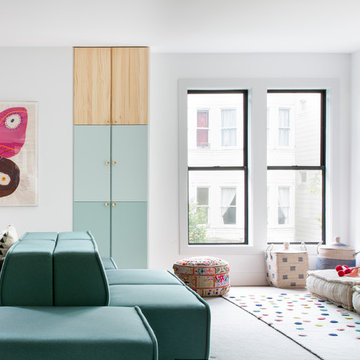
Intentional. Elevated. Artisanal.
With three children under the age of 5, our clients were starting to feel the confines of their Pacific Heights home when the expansive 1902 Italianate across the street went on the market. After learning the home had been recently remodeled, they jumped at the chance to purchase a move-in ready property. We worked with them to infuse the already refined, elegant living areas with subtle edginess and handcrafted details, and also helped them reimagine unused space to delight their little ones.
Elevated furnishings on the main floor complement the home’s existing high ceilings, modern brass bannisters and extensive walnut cabinetry. In the living room, sumptuous emerald upholstery on a velvet side chair balances the deep wood tones of the existing baby grand. Minimally and intentionally accessorized, the room feels formal but still retains a sharp edge—on the walls moody portraiture gets irreverent with a bold paint stroke, and on the the etagere, jagged crystals and metallic sculpture feel rugged and unapologetic. Throughout the main floor handcrafted, textured notes are everywhere—a nubby jute rug underlies inviting sofas in the family room and a half-moon mirror in the living room mixes geometric lines with flax-colored fringe.
On the home’s lower level, we repurposed an unused wine cellar into a well-stocked craft room, with a custom chalkboard, art-display area and thoughtful storage. In the adjoining space, we installed a custom climbing wall and filled the balance of the room with low sofas, plush area rugs, poufs and storage baskets, creating the perfect space for active play or a quiet reading session. The bold colors and playful attitudes apparent in these spaces are echoed upstairs in each of the children’s imaginative bedrooms.
Architect + Developer: McMahon Architects + Studio, Photographer: Suzanna Scott Photography
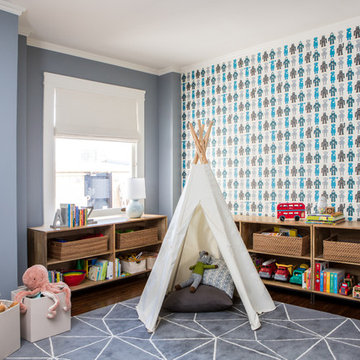
Photo by Tri Nguyen.
Inredning av ett klassiskt barnrum kombinerat med lekrum, med blå väggar, mörkt trägolv och brunt golv
Inredning av ett klassiskt barnrum kombinerat med lekrum, med blå väggar, mörkt trägolv och brunt golv
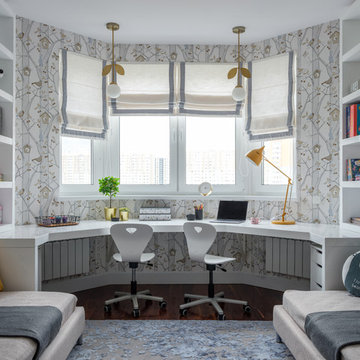
Idéer för ett modernt könsneutralt barnrum kombinerat med skrivbord, med mörkt trägolv, brunt golv och flerfärgade väggar
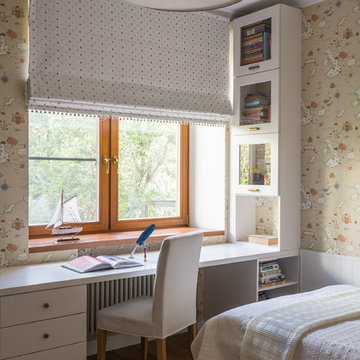
Евгений Кулибаба
Idéer för ett modernt flickrum kombinerat med skrivbord, med beige väggar, mörkt trägolv och brunt golv
Idéer för ett modernt flickrum kombinerat med skrivbord, med beige väggar, mörkt trägolv och brunt golv
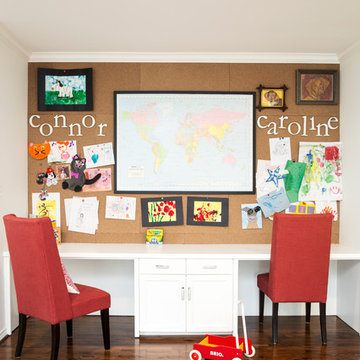
After purchasing this home my clients wanted to update the house to their lifestyle and taste. We remodeled the home to enhance the master suite, all bathrooms, paint, lighting, and furniture.
Photography: Michael Wiltbank
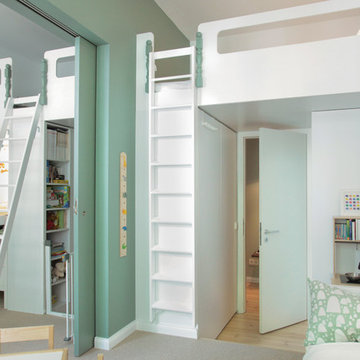
Foto: Philipp Häberlin-Collet
eine breite Schiebetür lässt eine großzügige Verbindung der beiden Zimmer zu
Foto på ett stort funkis barnrum kombinerat med lekrum, med gröna väggar, heltäckningsmatta och beiget golv
Foto på ett stort funkis barnrum kombinerat med lekrum, med gröna väggar, heltäckningsmatta och beiget golv
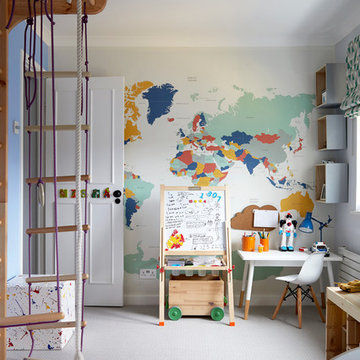
©AnnaStathaki
Inspiration för ett vintage könsneutralt barnrum kombinerat med lekrum och för 4-10-åringar, med blå väggar, heltäckningsmatta och grått golv
Inspiration för ett vintage könsneutralt barnrum kombinerat med lekrum och för 4-10-åringar, med blå väggar, heltäckningsmatta och grått golv
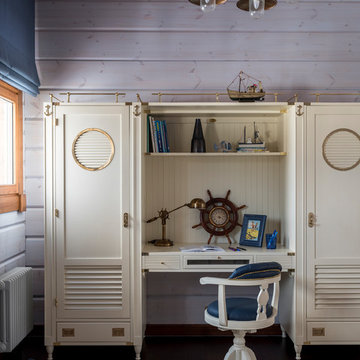
Евгений Кулибаба
Inredning av ett maritimt pojkrum kombinerat med skrivbord, med blå väggar, mörkt trägolv och brunt golv
Inredning av ett maritimt pojkrum kombinerat med skrivbord, med blå väggar, mörkt trägolv och brunt golv
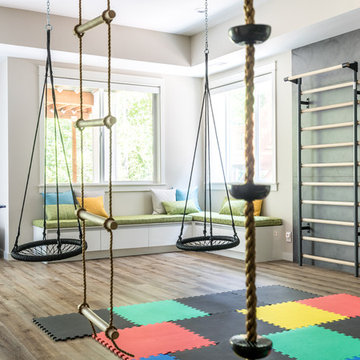
Having two young boys presents its own challenges, and when you have two of their best friends constantly visiting, you end up with four super active action heroes. This family wanted to dedicate a space for the boys to hangout. We took an ordinary basement and converted it into a playground heaven. A basketball hoop, climbing ropes, swinging chairs, rock climbing wall, and climbing bars, provide ample opportunity for the boys to let their energy out, and the built-in window seat is the perfect spot to catch a break. Tall built-in wardrobes and drawers beneath the window seat to provide plenty of storage for all the toys.
You can guess where all the neighborhood kids come to hangout now ☺
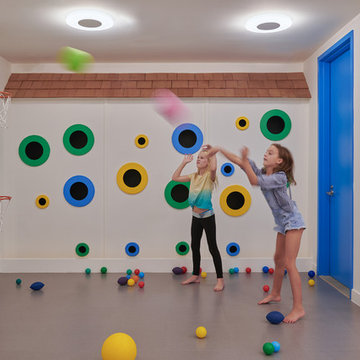
Jane Beiles
Modern inredning av ett mellanstort könsneutralt barnrum kombinerat med lekrum, med vita väggar, vinylgolv och grått golv
Modern inredning av ett mellanstort könsneutralt barnrum kombinerat med lekrum, med vita väggar, vinylgolv och grått golv

Emily Hagopian Photography
Inspiration för ett retro könsneutralt barnrum kombinerat med lekrum, med vita väggar, ljust trägolv och beiget golv
Inspiration för ett retro könsneutralt barnrum kombinerat med lekrum, med vita väggar, ljust trägolv och beiget golv
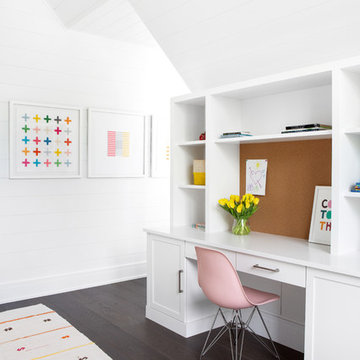
Architectural advisement, Interior Design, Custom Furniture Design & Art Curation by Chango & Co
Photography by Sarah Elliott
See the feature in Rue Magazine
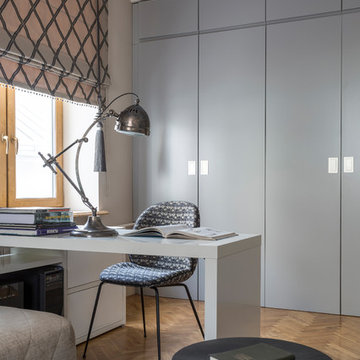
Евгений Кулибаба
Foto på ett mellanstort funkis barnrum kombinerat med skrivbord, med grå väggar och ljust trägolv
Foto på ett mellanstort funkis barnrum kombinerat med skrivbord, med grå väggar och ljust trägolv
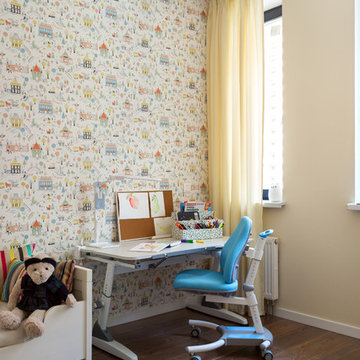
Детская комната для мальчика трех лет
Idéer för att renovera ett litet funkis barnrum kombinerat med lekrum, med beige väggar, laminatgolv och brunt golv
Idéer för att renovera ett litet funkis barnrum kombinerat med lekrum, med beige väggar, laminatgolv och brunt golv
15 019 foton på baby- och barnrum kombinerat med lekrum och kombinerat med skrivbord
7


