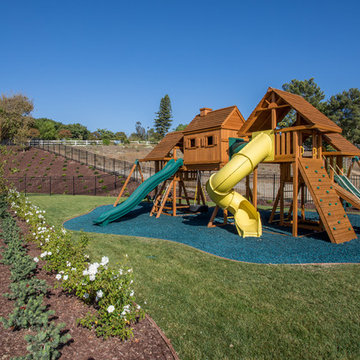Sortera efter:
Budget
Sortera efter:Populärt i dag
141 - 160 av 15 019 foton
Artikel 1 av 3
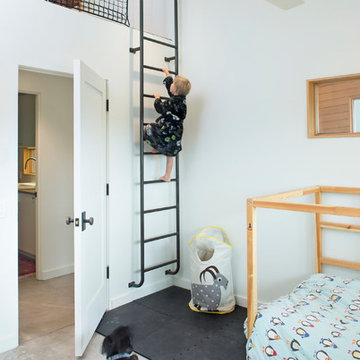
Brent Moss
Inredning av ett modernt pojkrum kombinerat med lekrum och för 4-10-åringar, med vita väggar, betonggolv och grått golv
Inredning av ett modernt pojkrum kombinerat med lekrum och för 4-10-åringar, med vita väggar, betonggolv och grått golv
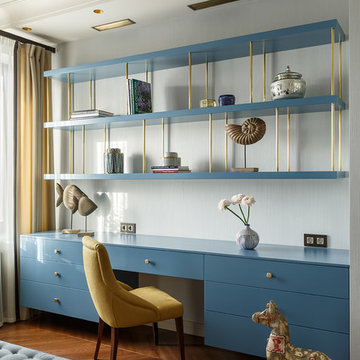
Автор проекта Алена Светлица , фотограф Иван Сорокин
Inredning av ett klassiskt mellanstort könsneutralt tonårsrum kombinerat med skrivbord, med grå väggar, mörkt trägolv och brunt golv
Inredning av ett klassiskt mellanstort könsneutralt tonårsrum kombinerat med skrivbord, med grå väggar, mörkt trägolv och brunt golv
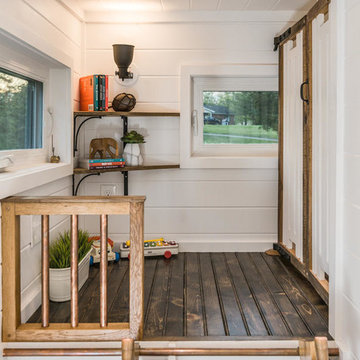
StudioBell
Idéer för att renovera ett industriellt könsneutralt barnrum kombinerat med lekrum och för 4-10-åringar, med vita väggar, mörkt trägolv och brunt golv
Idéer för att renovera ett industriellt könsneutralt barnrum kombinerat med lekrum och för 4-10-åringar, med vita väggar, mörkt trägolv och brunt golv
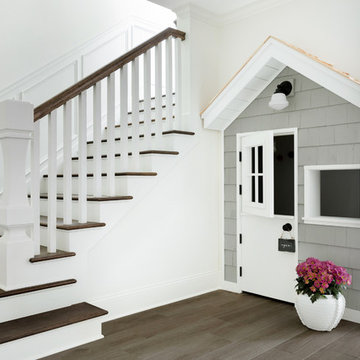
We built this adorable playhouse under the staircase to help store toys and create a play area for the kids. It was important to our clients to have the basement not feel like a basement. We accomplished this by keeping the trim white, adding custom bookcases and installing a wood plank tile throughout.
PC: Spacecrafting Photography
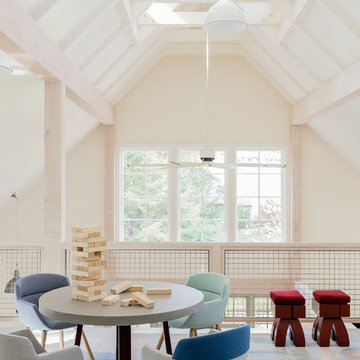
Michael J. Lee
Modern inredning av ett könsneutralt tonårsrum kombinerat med lekrum, med vita väggar, heltäckningsmatta och flerfärgat golv
Modern inredning av ett könsneutralt tonårsrum kombinerat med lekrum, med vita väggar, heltäckningsmatta och flerfärgat golv
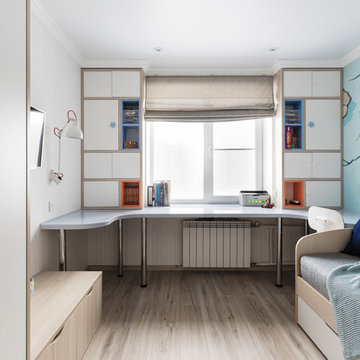
Inredning av ett modernt litet pojkrum kombinerat med skrivbord och för 4-10-åringar, med mellanmörkt trägolv

This reach in closet utilizes a simple open shelving design to create a functional space for toy storage that is easily accessible to the kids without sacrificing quality or efficiency.
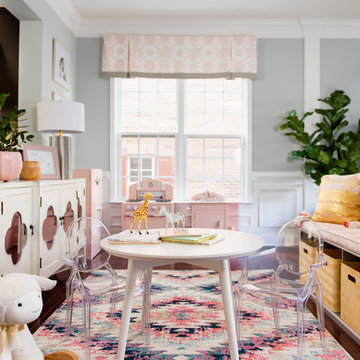
Cati Teague Photography
Klassisk inredning av ett litet flickrum kombinerat med lekrum och för 4-10-åringar, med grå väggar, mörkt trägolv och brunt golv
Klassisk inredning av ett litet flickrum kombinerat med lekrum och för 4-10-åringar, med grå väggar, mörkt trägolv och brunt golv
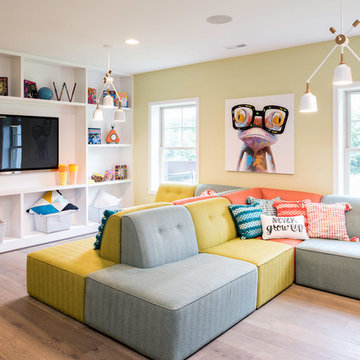
Maxine Schnitzer Photography
Inredning av ett klassiskt könsneutralt barnrum kombinerat med lekrum och för 4-10-åringar, med gula väggar, mellanmörkt trägolv och brunt golv
Inredning av ett klassiskt könsneutralt barnrum kombinerat med lekrum och för 4-10-åringar, med gula väggar, mellanmörkt trägolv och brunt golv
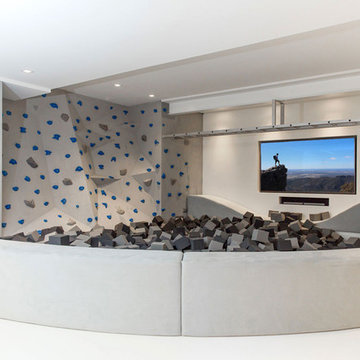
Inredning av ett modernt mellanstort könsneutralt barnrum kombinerat med lekrum och för 4-10-åringar, med grå väggar och vitt golv
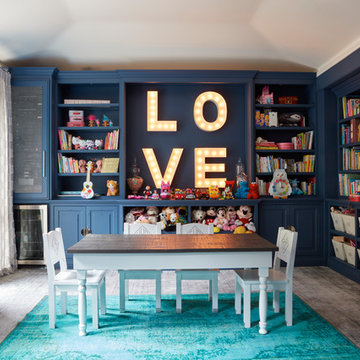
Klassisk inredning av ett flickrum kombinerat med lekrum, med blå väggar, heltäckningsmatta och grått golv
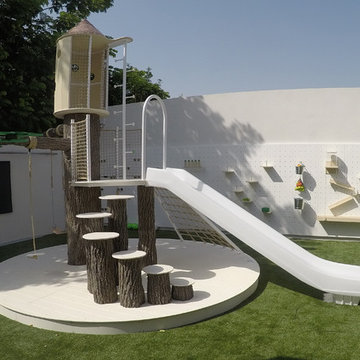
Oasis in the Desert
You can find a whole lot of fun ready for the kids in this fun contemporary play-yard in the dessert.
Theme:
The overall theme of the play-yard is a blend of creative and active outdoor play that blends with the contemporary styling of this beautiful home.
Focus:
The overall focus for the design of this amazing play-yard was to provide this family with an outdoor space that would foster an active and creative playtime for their children of various ages. The visual focus of this space is the 15-foot tree placed in the middle of the turf yard. This fantastic structure beacons the children to climb the mini stumps and enjoy the slide or swing happily from the branches all the while creating a touch of whimsical nature not typically found in the desert.
Surrounding the tree the play-yard offers an array of activities for these lucky children from the chalkboard walls to create amazing pictures to the custom ball wall to practice their skills, the custom myWall system provides endless options for the kids and parents to keep the space exciting and new. Rock holds easily clip into the wall offering ever changing climbing routes, custom water toys and games can also be adapted to the wall to fit the fun of the day.
Storage:
The myWall system offers various storage options including shelving, closed cases or hanging baskets all of which can be moved to alternate locations on the wall as the homeowners want to customize the play-yard.
Growth:
The myWall system is built to grow with the users whether it is with changing taste, updating design or growing children, all the accessories can be moved or replaced while leaving the main frame in place. The materials used throughout the space were chosen for their durability and ability to withstand the harsh conditions for many years. The tree also includes 3 levels of swings offering children of varied ages the chance to swing from the branches.
Safety:
Safety is of critical concern with any play-yard and a space in the harsh conditions of the desert presented specific concerns which were addressed with light colored materials to reflect the sun and reduce heat buildup and stainless steel hardware was used to avoid rusting. The myWall accessories all use a locking mechanism which allows for easy adjustments but also securely locks the pieces into place once set. The flooring in the treehouse was also textured to eliminate skidding.
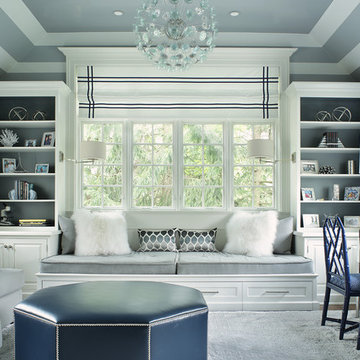
A multi purpose room for the kids. This rooms serves as a hang out space, sleep over room with built in trundle bed, homework space with a custom desk and just a space for kids to get away from it all. Photography by Peter Rymwid.
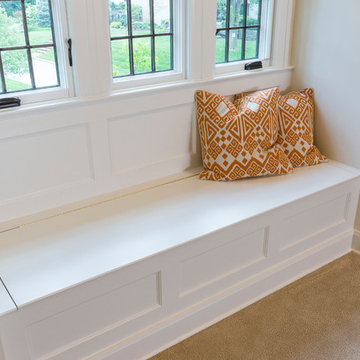
RVP Photography
Bild på ett mycket stort vintage könsneutralt tonårsrum kombinerat med lekrum, med vita väggar och heltäckningsmatta
Bild på ett mycket stort vintage könsneutralt tonårsrum kombinerat med lekrum, med vita väggar och heltäckningsmatta
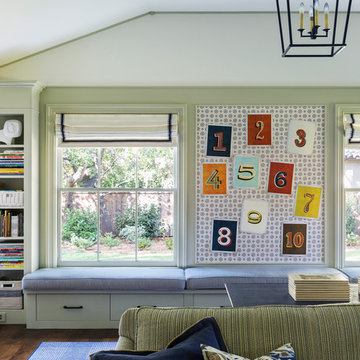
Interior design by Tineke Triggs of Artistic Designs for Living. Photography by Laura Hull.
Inspiration för stora klassiska könsneutrala barnrum kombinerat med lekrum och för 4-10-åringar, med flerfärgade väggar, mörkt trägolv och brunt golv
Inspiration för stora klassiska könsneutrala barnrum kombinerat med lekrum och för 4-10-åringar, med flerfärgade väggar, mörkt trägolv och brunt golv
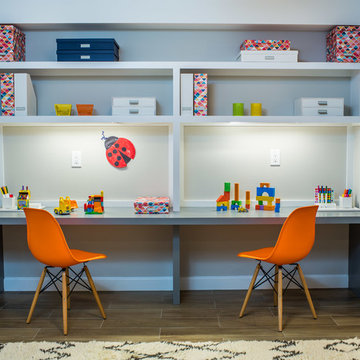
Idéer för ett mellanstort modernt könsneutralt barnrum kombinerat med skrivbord och för 4-10-åringar, med grå väggar, klinkergolv i porslin och brunt golv
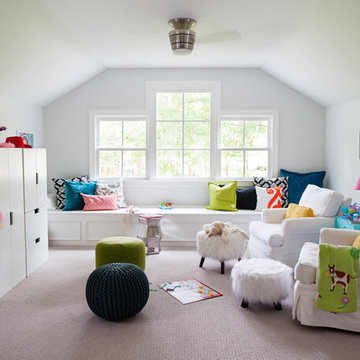
Interior - Kids' Playroom.
Photographer: Ansel Olson
Exempel på ett stort eklektiskt flickrum kombinerat med lekrum och för 4-10-åringar, med vita väggar och heltäckningsmatta
Exempel på ett stort eklektiskt flickrum kombinerat med lekrum och för 4-10-åringar, med vita väggar och heltäckningsmatta
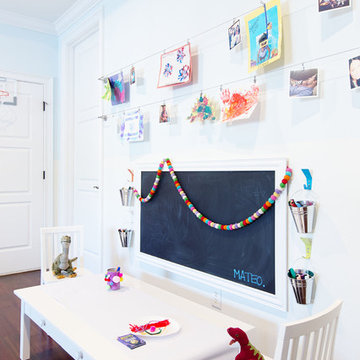
SHANNON LAZIC
Idéer för ett mellanstort klassiskt könsneutralt barnrum kombinerat med lekrum och för 4-10-åringar, med vita väggar och mörkt trägolv
Idéer för ett mellanstort klassiskt könsneutralt barnrum kombinerat med lekrum och för 4-10-åringar, med vita väggar och mörkt trägolv
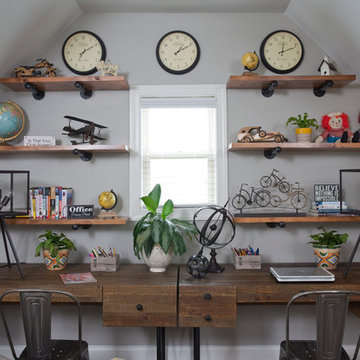
Christina Wedge
Inspiration för mellanstora industriella pojkrum kombinerat med lekrum och för 4-10-åringar, med grå väggar och heltäckningsmatta
Inspiration för mellanstora industriella pojkrum kombinerat med lekrum och för 4-10-åringar, med grå väggar och heltäckningsmatta
15 019 foton på baby- och barnrum kombinerat med lekrum och kombinerat med skrivbord
8


