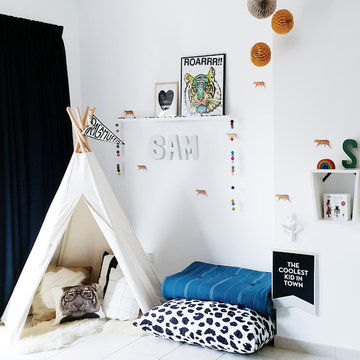Sortera efter:
Budget
Sortera efter:Populärt i dag
161 - 180 av 1 042 foton
Artikel 1 av 3
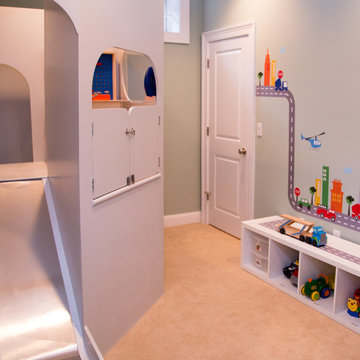
Julianna Webb
Inredning av ett modernt mellanstort barnrum kombinerat med lekrum, med grå väggar och heltäckningsmatta
Inredning av ett modernt mellanstort barnrum kombinerat med lekrum, med grå väggar och heltäckningsmatta
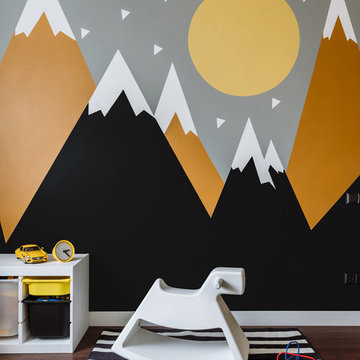
Foto på ett mellanstort funkis barnrum kombinerat med lekrum, med flerfärgade väggar och mörkt trägolv
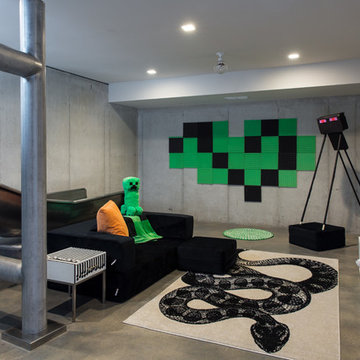
Matthew Anderson
Modern inredning av ett mellanstort pojkrum kombinerat med lekrum och för 4-10-åringar, med grå väggar, betonggolv och grått golv
Modern inredning av ett mellanstort pojkrum kombinerat med lekrum och för 4-10-åringar, med grå väggar, betonggolv och grått golv
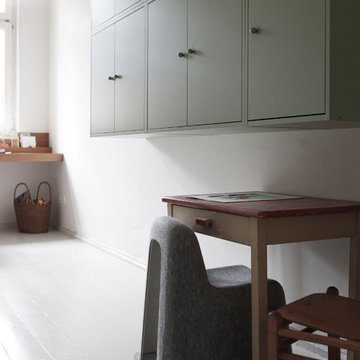
Matthias Hiller / STUDIO OINK
Bild på ett litet skandinaviskt pojkrum kombinerat med lekrum och för 4-10-åringar, med vita väggar, mellanmörkt trägolv och grått golv
Bild på ett litet skandinaviskt pojkrum kombinerat med lekrum och för 4-10-åringar, med vita väggar, mellanmörkt trägolv och grått golv
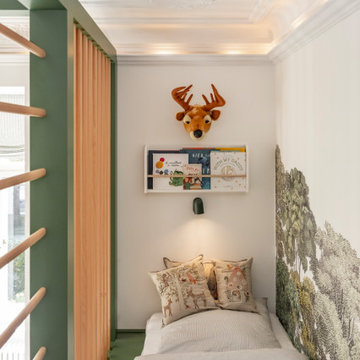
Foto på ett mellanstort vintage pojkrum kombinerat med lekrum och för 4-10-åringar, med gröna väggar, heltäckningsmatta och grått golv
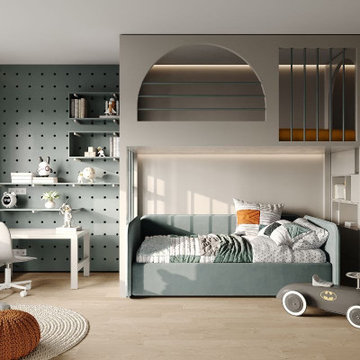
Inspiration för mellanstora pojkrum kombinerat med lekrum och för 4-10-åringar, med grå väggar och beiget golv
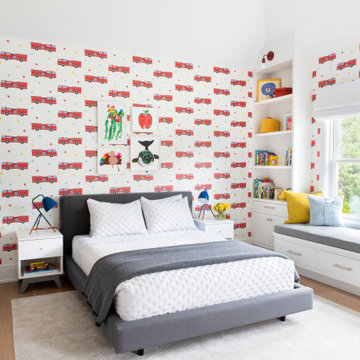
Advisement + Design - Construction advisement, custom millwork & custom furniture design, interior design & art curation by Chango & Co.
Inspiration för mellanstora klassiska pojkrum kombinerat med lekrum och för 4-10-åringar, med flerfärgade väggar, ljust trägolv och brunt golv
Inspiration för mellanstora klassiska pojkrum kombinerat med lekrum och för 4-10-åringar, med flerfärgade väggar, ljust trägolv och brunt golv
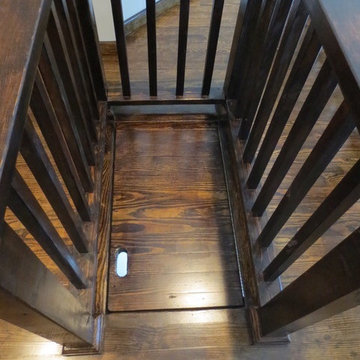
A loft was designed in one of the kid's bedroom utilizing vertical space and to provide a private area which can be closed off with a hinged door. Images by JH Hunley
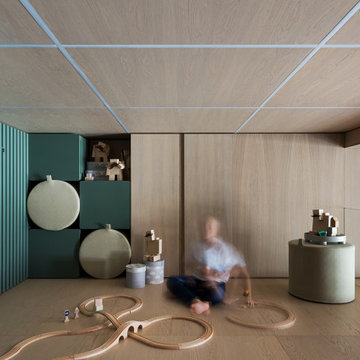
Кирпичная кладка из грубо шлифованного текстурного кирпича XIX века BRICKTILES
в лофте по дизайну PROforma design.
Фото Ольги Мелекесцевой.
Стилист интерьерной съемки Дарья Григорьева.
Проект опубликован в апрельском номере и на сайте журнала ИНТЕРЬЕР+ДИЗАЙН.
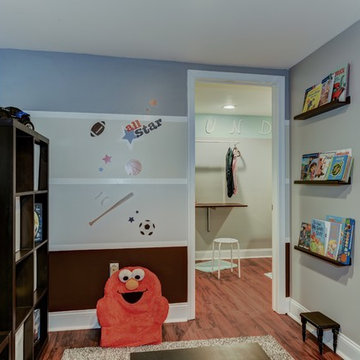
Sean Dooley Photography
Bild på ett litet vintage barnrum kombinerat med lekrum, med flerfärgade väggar och mellanmörkt trägolv
Bild på ett litet vintage barnrum kombinerat med lekrum, med flerfärgade väggar och mellanmörkt trägolv
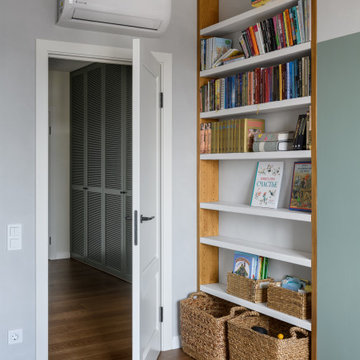
Inspiration för mellanstora skandinaviska pojkrum kombinerat med lekrum och för 4-10-åringar, med mellanmörkt trägolv
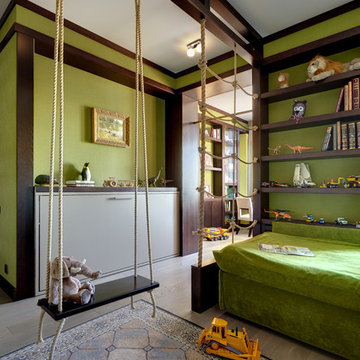
Дмитрий Лившиц
Modern inredning av ett stort pojkrum kombinerat med lekrum och för 4-10-åringar, med gröna väggar och mellanmörkt trägolv
Modern inredning av ett stort pojkrum kombinerat med lekrum och för 4-10-åringar, med gröna väggar och mellanmörkt trägolv
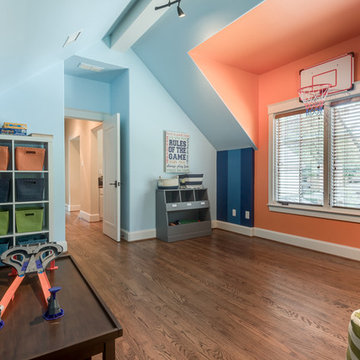
This room was void of color and had a bland carpet floor. We extended the hardwoods from the hallway into the space to provide a basketball floor area. The client wanted a fun and colorful space for his boys. We added stylish and kid friendly storage for everything from board games to hot wheels keep this space organized and clean. Dormer area highlighted in a great pop of orange to set the back drop for the basketball goal. Photo credit to: ModTown Realty
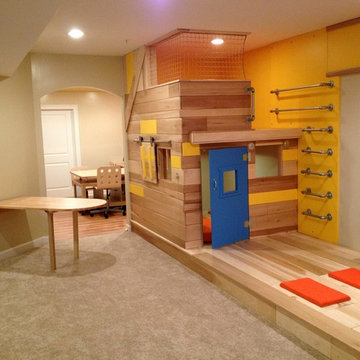
THEME The overall theme for this
space is a functional, family friendly
escape where time spent together
or alone is comfortable and exciting.
The integration of the work space,
clubhouse and family entertainment
area creates an environment that
brings the whole family together in
projects, recreation and relaxation.
Each element works harmoniously
together blending the creative and
functional into the perfect family
escape.
FOCUS The two-story clubhouse is
the focal point of the large space and
physically separates but blends the two
distinct rooms. The clubhouse has an
upper level loft overlooking the main
room and a lower enclosed space with
windows looking out into the playroom
and work room. There was a financial
focus for this creative space and the
use of many Ikea products helped to
keep the fabrication and build costs
within budget.
STORAGE Storage is abundant for this
family on the walls, in the cabinets and
even in the floor. The massive built in
cabinets are home to the television
and gaming consoles and the custom
designed peg walls create additional
shelving that can be continually
transformed to accommodate new or
shifting passions. The raised floor is
the base for the clubhouse and fort
but when pulled up, the flush mounted
floor pieces reveal large open storage
perfect for toys to be brushed into
hiding.
GROWTH The entire space is designed
to be fun and you never outgrow
fun. The clubhouse and loft will be a
focus for these boys for years and the
media area will draw the family to
this space whether they are watching
their favorite animated movie or
newest adventure series. The adjoining
workroom provides the perfect arts and
crafts area with moving storage table
and will be well suited for homework
and science fair projects.
SAFETY The desire to climb, jump,
run, and swing is encouraged in this
great space and the attention to detail
ensures that they will be safe. From
the strong cargo netting enclosing
the upper level of the clubhouse to
the added care taken with the lumber
to ensure a soft clean feel without
splintering and the extra wide borders
in the flush mounted floor storage, this
space is designed to provide this family
with a fun and safe space.
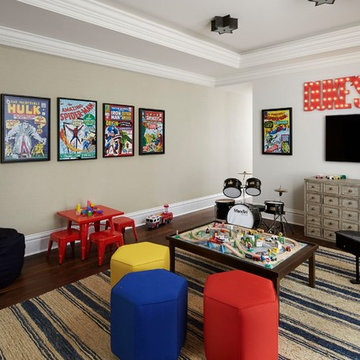
Werner Straube
Inspiration för ett vintage pojkrum kombinerat med lekrum och för 4-10-åringar, med beige väggar och mörkt trägolv
Inspiration för ett vintage pojkrum kombinerat med lekrum och för 4-10-åringar, med beige väggar och mörkt trägolv
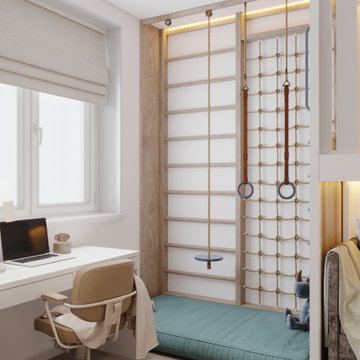
Inredning av ett mellanstort pojkrum kombinerat med lekrum och för 4-10-åringar, med vita väggar, laminatgolv och beiget golv
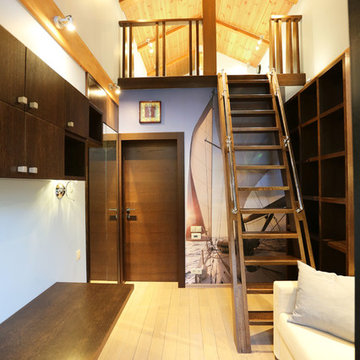
Анкушева Анастасия
Idéer för att renovera ett litet funkis barnrum kombinerat med lekrum, med blå väggar, ljust trägolv och beiget golv
Idéer för att renovera ett litet funkis barnrum kombinerat med lekrum, med blå väggar, ljust trägolv och beiget golv
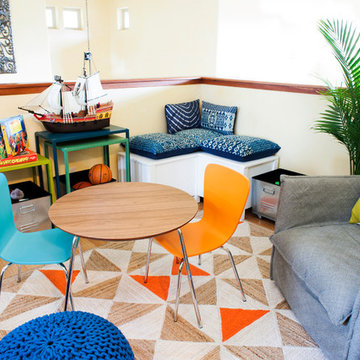
A child's playroom. Let the imagination begin....
Knitted Teal Pouf - CB2
SAIC L Bench - CB2
Little Felix Chair - The Land of Nod
Perch Table- Room & Board
Molino 5x8 Rug- Surya
FelixChair - LN
Hancock Bookcase- CB2
Galvanized Storage Bins- CB2
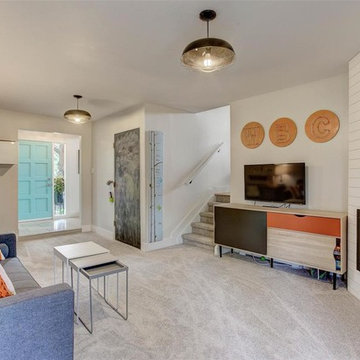
Kid or teen hangout room
Idéer för ett mellanstort retro barnrum kombinerat med lekrum, med vita väggar, heltäckningsmatta och grått golv
Idéer för ett mellanstort retro barnrum kombinerat med lekrum, med vita väggar, heltäckningsmatta och grått golv
1 042 foton på baby- och barnrum kombinerat med lekrum
9


