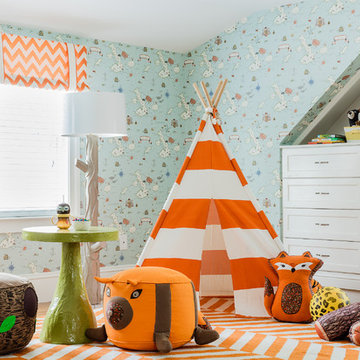Sortera efter:
Budget
Sortera efter:Populärt i dag
141 - 160 av 1 042 foton
Artikel 1 av 3
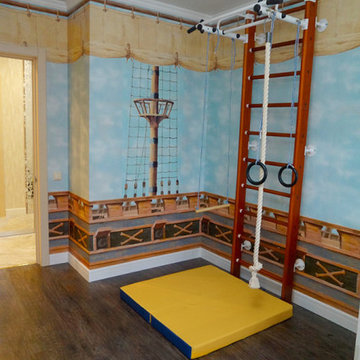
Eklektisk inredning av ett litet pojkrum kombinerat med lekrum och för 4-10-åringar, med mörkt trägolv och flerfärgade väggar
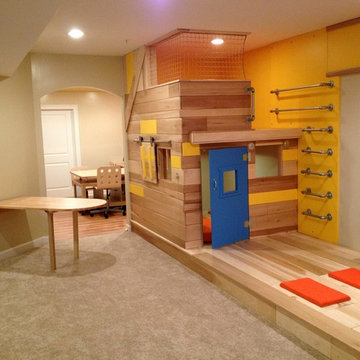
THEME The overall theme for this
space is a functional, family friendly
escape where time spent together
or alone is comfortable and exciting.
The integration of the work space,
clubhouse and family entertainment
area creates an environment that
brings the whole family together in
projects, recreation and relaxation.
Each element works harmoniously
together blending the creative and
functional into the perfect family
escape.
FOCUS The two-story clubhouse is
the focal point of the large space and
physically separates but blends the two
distinct rooms. The clubhouse has an
upper level loft overlooking the main
room and a lower enclosed space with
windows looking out into the playroom
and work room. There was a financial
focus for this creative space and the
use of many Ikea products helped to
keep the fabrication and build costs
within budget.
STORAGE Storage is abundant for this
family on the walls, in the cabinets and
even in the floor. The massive built in
cabinets are home to the television
and gaming consoles and the custom
designed peg walls create additional
shelving that can be continually
transformed to accommodate new or
shifting passions. The raised floor is
the base for the clubhouse and fort
but when pulled up, the flush mounted
floor pieces reveal large open storage
perfect for toys to be brushed into
hiding.
GROWTH The entire space is designed
to be fun and you never outgrow
fun. The clubhouse and loft will be a
focus for these boys for years and the
media area will draw the family to
this space whether they are watching
their favorite animated movie or
newest adventure series. The adjoining
workroom provides the perfect arts and
crafts area with moving storage table
and will be well suited for homework
and science fair projects.
SAFETY The desire to climb, jump,
run, and swing is encouraged in this
great space and the attention to detail
ensures that they will be safe. From
the strong cargo netting enclosing
the upper level of the clubhouse to
the added care taken with the lumber
to ensure a soft clean feel without
splintering and the extra wide borders
in the flush mounted floor storage, this
space is designed to provide this family
with a fun and safe space.
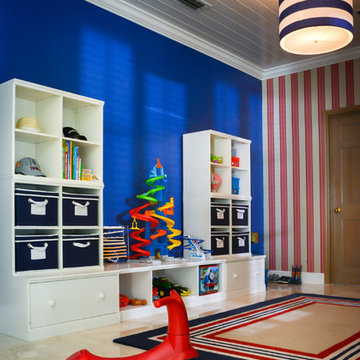
Our clients, a young family wanted to remodel their two story home located in one of the most exclusive and beautiful areas of Miami. Mediterranean style home builded in the 80 in need of a huge renovation, old fashioned kitchen with light pink sinks, wall cabinets all over the kitchen and dinette area.
We begin by demolishing the kitchen, we opened a wall for a playroom area next to the informal dining; easy for parents to supervise the little. A formal foyer with beautiful entrance to living room. We did a replica of the main entrance arch to the kitchen entrance so there is a continuity from exterior to interior.
Bluemoon Filmwork
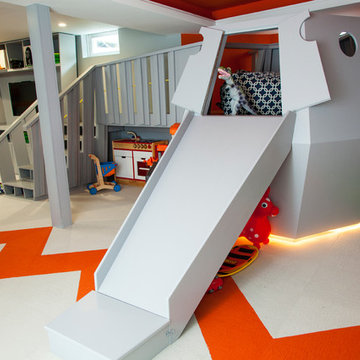
Pat Piasecki
Idéer för mellanstora funkis pojkrum kombinerat med lekrum och för 4-10-åringar, med heltäckningsmatta och flerfärgade väggar
Idéer för mellanstora funkis pojkrum kombinerat med lekrum och för 4-10-åringar, med heltäckningsmatta och flerfärgade väggar
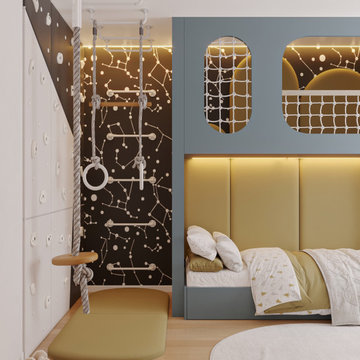
Inspiration för små pojkrum kombinerat med lekrum och för 4-10-åringar, med svarta väggar, laminatgolv och brunt golv
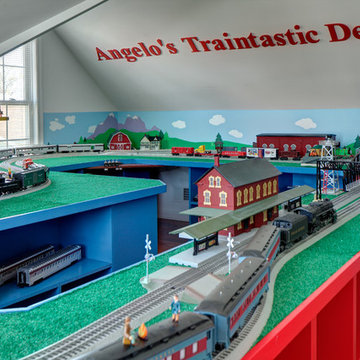
By situating this elaborate train setup along the walls of this room with sloped ceilings, left the middle open for Angelo and his dad to access any area of the train set easily. The painted scenery on the walls echoes the theme of each vignette; in the far corner is a farm scene. Three-and-a-half year old Angelo came up with the word "traintastic" when he saw his new hobby room.
Photography: Memories, TTL
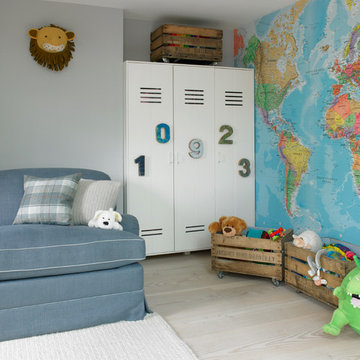
The children's playroom is located off the open-plan living/dining/kitchen area, and can double-up as a guest bedroom.
Photographer: Nick Smith
Bild på ett mellanstort vintage barnrum kombinerat med lekrum, med grå väggar, ljust trägolv och beiget golv
Bild på ett mellanstort vintage barnrum kombinerat med lekrum, med grå väggar, ljust trägolv och beiget golv

Large playroom accessed from secrete door in child's bedroom
Inredning av ett klassiskt stort pojkrum kombinerat med lekrum och för 4-10-åringar, med heltäckningsmatta, vita väggar och blått golv
Inredning av ett klassiskt stort pojkrum kombinerat med lekrum och för 4-10-åringar, med heltäckningsmatta, vita väggar och blått golv
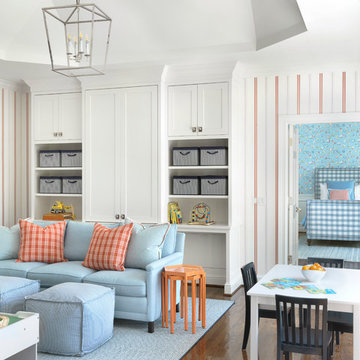
Alise O'Brien
Idéer för stora vintage pojkrum kombinerat med lekrum och för 4-10-åringar, med vita väggar, mellanmörkt trägolv och brunt golv
Idéer för stora vintage pojkrum kombinerat med lekrum och för 4-10-åringar, med vita väggar, mellanmörkt trägolv och brunt golv
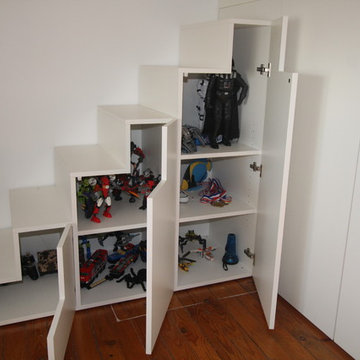
Anne-Sophie Coulloumme-Labarthe
Bild på ett mellanstort minimalistiskt barnrum kombinerat med lekrum, med blå väggar, ljust trägolv och brunt golv
Bild på ett mellanstort minimalistiskt barnrum kombinerat med lekrum, med blå väggar, ljust trägolv och brunt golv
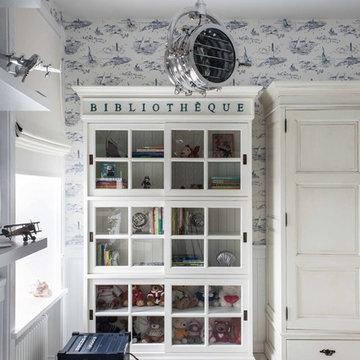
Татьяна Стащук
Bild på ett vintage pojkrum kombinerat med lekrum, med ljust trägolv och flerfärgade väggar
Bild på ett vintage pojkrum kombinerat med lekrum, med ljust trägolv och flerfärgade väggar
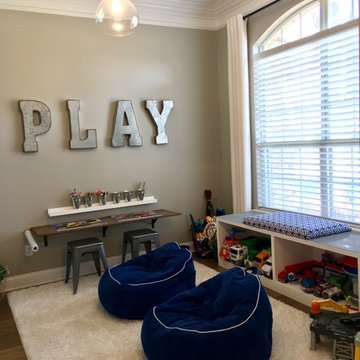
Idéer för mellanstora vintage pojkrum kombinerat med lekrum och för 4-10-åringar, med grå väggar och mellanmörkt trägolv
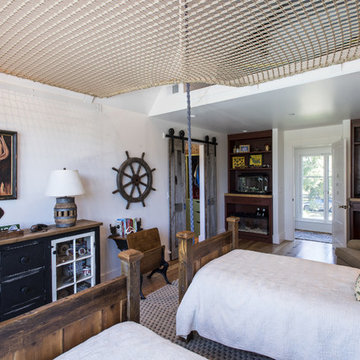
Photography by Andrew Hyslop
Idéer för att renovera ett stort rustikt pojkrum kombinerat med lekrum och för 4-10-åringar, med vita väggar och mellanmörkt trägolv
Idéer för att renovera ett stort rustikt pojkrum kombinerat med lekrum och för 4-10-åringar, med vita väggar och mellanmörkt trägolv
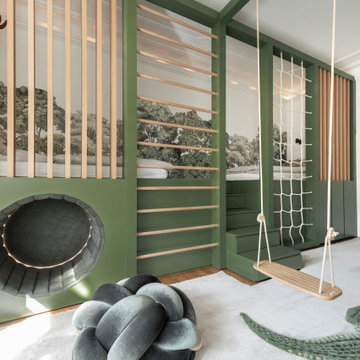
Exempel på ett mellanstort klassiskt pojkrum kombinerat med lekrum och för 4-10-åringar, med gröna väggar, heltäckningsmatta och grått golv
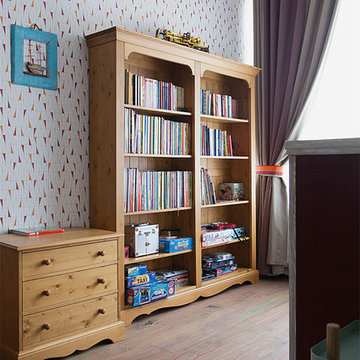
Inredning av ett modernt mellanstort pojkrum kombinerat med lekrum och för 4-10-åringar, med flerfärgade väggar och mörkt trägolv
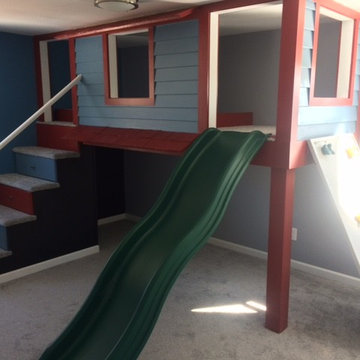
Inspiration för små klassiska pojkrum kombinerat med lekrum och för 4-10-åringar, med blå väggar, heltäckningsmatta och grått golv
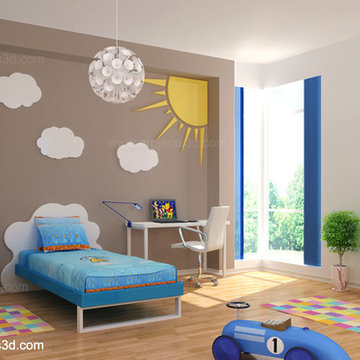
Stanislav Slavov
Bild på ett mellanstort funkis pojkrum kombinerat med lekrum och för 4-10-åringar, med beige väggar och mellanmörkt trägolv
Bild på ett mellanstort funkis pojkrum kombinerat med lekrum och för 4-10-åringar, med beige väggar och mellanmörkt trägolv
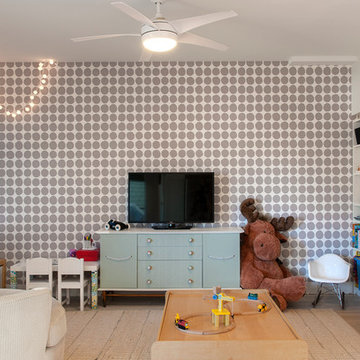
Photo: Heather Merenda © 2014 Houzz
Modern inredning av ett pojkrum kombinerat med lekrum, med flerfärgade väggar och ljust trägolv
Modern inredning av ett pojkrum kombinerat med lekrum, med flerfärgade väggar och ljust trägolv
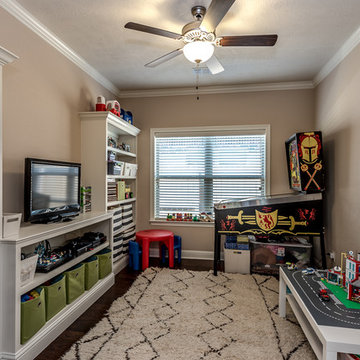
Idéer för att renovera ett vintage pojkrum kombinerat med lekrum och för 4-10-åringar, med beige väggar och mörkt trägolv
1 042 foton på baby- och barnrum kombinerat med lekrum
8


