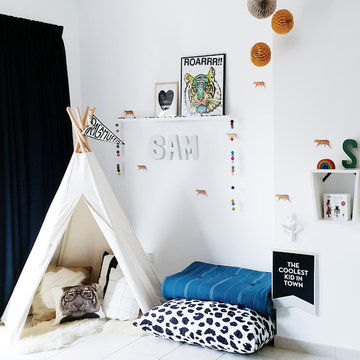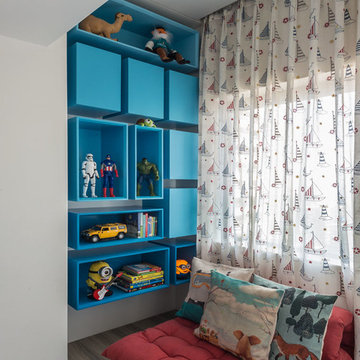Sortera efter:
Budget
Sortera efter:Populärt i dag
61 - 80 av 1 042 foton
Artikel 1 av 3
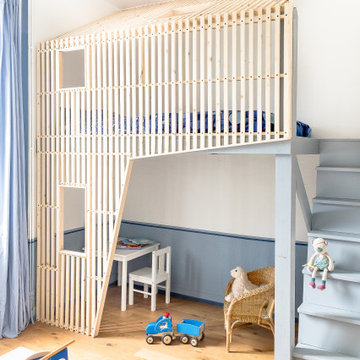
Exempel på ett mellanstort modernt pojkrum kombinerat med lekrum och för 4-10-åringar, med vita väggar, ljust trägolv och beiget golv
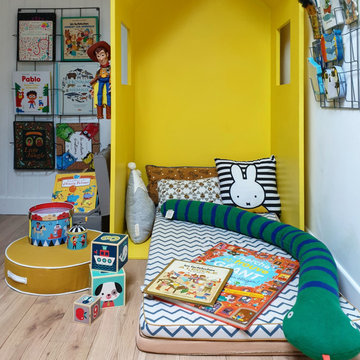
Foto på ett mellanstort funkis pojkrum kombinerat med lekrum och för 4-10-åringar, med vita väggar, mellanmörkt trägolv och beiget golv
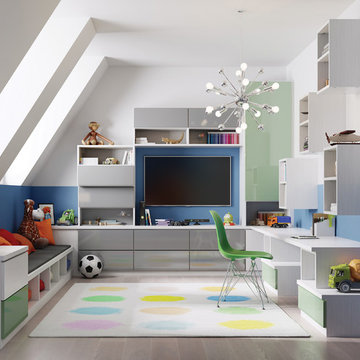
Inspiration för ett mellanstort funkis pojkrum kombinerat med lekrum och för 4-10-åringar, med flerfärgade väggar och ljust trägolv
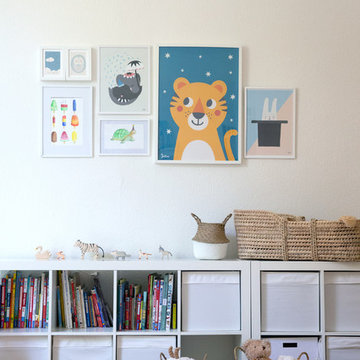
Christine Hippelein
Bild på ett stort nordiskt pojkrum kombinerat med lekrum och för 4-10-åringar, med vita väggar, mellanmörkt trägolv och beiget golv
Bild på ett stort nordiskt pojkrum kombinerat med lekrum och för 4-10-åringar, med vita väggar, mellanmörkt trägolv och beiget golv
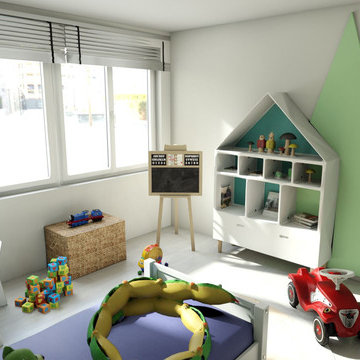
IDeco-LaFée
Foto på ett mellanstort funkis barnrum kombinerat med lekrum, med beige väggar, laminatgolv och grått golv
Foto på ett mellanstort funkis barnrum kombinerat med lekrum, med beige väggar, laminatgolv och grått golv
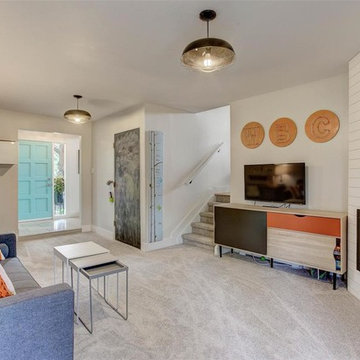
Kid or teen hangout room
Idéer för ett mellanstort retro barnrum kombinerat med lekrum, med vita väggar, heltäckningsmatta och grått golv
Idéer för ett mellanstort retro barnrum kombinerat med lekrum, med vita väggar, heltäckningsmatta och grått golv
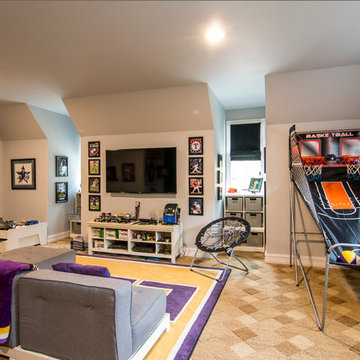
Erika Tamassy
Idéer för mellanstora vintage barnrum kombinerat med lekrum, med heltäckningsmatta och grå väggar
Idéer för mellanstora vintage barnrum kombinerat med lekrum, med heltäckningsmatta och grå väggar
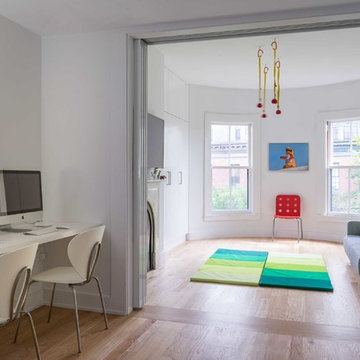
This renovated brick rowhome in Boston’s South End offers a modern aesthetic within a historic structure, creative use of space, exceptional thermal comfort, a reduced carbon footprint, and a passive stream of income.
DESIGN PRIORITIES. The goals for the project were clear - design the primary unit to accommodate the family’s modern lifestyle, rework the layout to create a desirable rental unit, improve thermal comfort and introduce a modern aesthetic. We designed the street-level entry as a shared entrance for both the primary and rental unit. The family uses it as their everyday entrance - we planned for bike storage and an open mudroom with bench and shoe storage to facilitate the change from shoes to slippers or bare feet as they enter their home. On the main level, we expanded the kitchen into the dining room to create an eat-in space with generous counter space and storage, as well as a comfortable connection to the living space. The second floor serves as master suite for the couple - a bedroom with a walk-in-closet and ensuite bathroom, and an adjacent study, with refinished original pumpkin pine floors. The upper floor, aside from a guest bedroom, is the child's domain with interconnected spaces for sleeping, work and play. In the play space, which can be separated from the work space with new translucent sliding doors, we incorporated recreational features inspired by adventurous and competitive television shows, at their son’s request.
MODERN MEETS TRADITIONAL. We left the historic front facade of the building largely unchanged - the security bars were removed from the windows and the single pane windows were replaced with higher performing historic replicas. We designed the interior and rear facade with a vision of warm modernism, weaving in the notable period features. Each element was either restored or reinterpreted to blend with the modern aesthetic. The detailed ceiling in the living space, for example, has a new matte monochromatic finish, and the wood stairs are covered in a dark grey floor paint, whereas the mahogany doors were simply refinished. New wide plank wood flooring with a neutral finish, floor-to-ceiling casework, and bold splashes of color in wall paint and tile, and oversized high-performance windows (on the rear facade) round out the modern aesthetic.
RENTAL INCOME. The existing rowhome was zoned for a 2-family dwelling but included an undesirable, single-floor studio apartment at the garden level with low ceiling heights and questionable emergency egress. In order to increase the quality and quantity of space in the rental unit, we reimagined it as a two-floor, 1 or 2 bedroom, 2 bathroom apartment with a modern aesthetic, increased ceiling height on the lowest level and provided an in-unit washer/dryer. The apartment was listed with Jackie O'Connor Real Estate and rented immediately, providing the owners with a source of passive income.
ENCLOSURE WITH BENEFITS. The homeowners sought a minimal carbon footprint, enabled by their urban location and lifestyle decisions, paired with the benefits of a high-performance home. The extent of the renovation allowed us to implement a deep energy retrofit (DER) to address air tightness, insulation, and high-performance windows. The historic front facade is insulated from the interior, while the rear facade is insulated on the exterior. Together with these building enclosure improvements, we designed an HVAC system comprised of continuous fresh air ventilation, and an efficient, all-electric heating and cooling system to decouple the house from natural gas. This strategy provides optimal thermal comfort and indoor air quality, improved acoustic isolation from street noise and neighbors, as well as a further reduced carbon footprint. We also took measures to prepare the roof for future solar panels, for when the South End neighborhood’s aging electrical infrastructure is upgraded to allow them.
URBAN LIVING. The desirable neighborhood location allows the both the homeowners and tenant to walk, bike, and use public transportation to access the city, while each charging their respective plug-in electric cars behind the building to travel greater distances.
OVERALL. The understated rowhouse is now ready for another century of urban living, offering the owners comfort and convenience as they live life as an expression of their values.
Eric Roth Photo
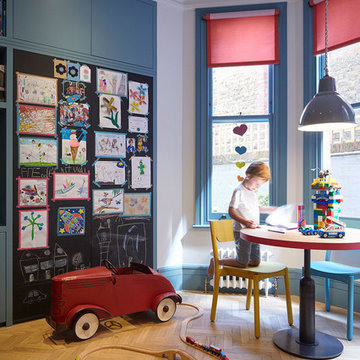
Hillersdon Avenue is a magnificent article 2 protected house built in 1899.
Our brief was to extend and remodel the house to better suit a modern family and their needs, without destroying the architectural heritage of the property. From the outset our approach was to extend the space within the existing volume rather than extend the property outside its intended boundaries. It was our central aim to make our interventions appear as if they had always been part of the house.
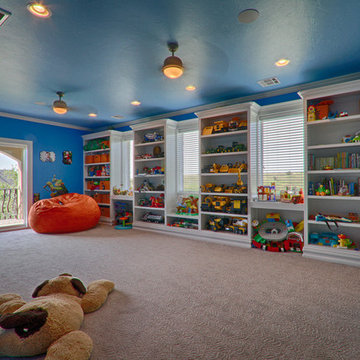
Exempel på ett stort klassiskt pojkrum kombinerat med lekrum och för 4-10-åringar, med blå väggar och heltäckningsmatta
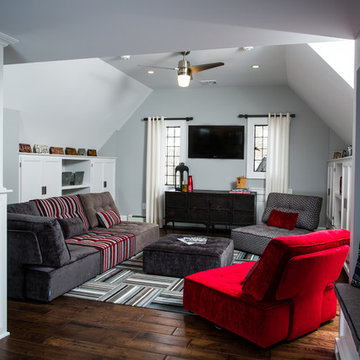
T.C. Geist Photography
Foto på ett stort vintage pojkrum kombinerat med lekrum och för 4-10-åringar, med grå väggar och mellanmörkt trägolv
Foto på ett stort vintage pojkrum kombinerat med lekrum och för 4-10-åringar, med grå väggar och mellanmörkt trägolv
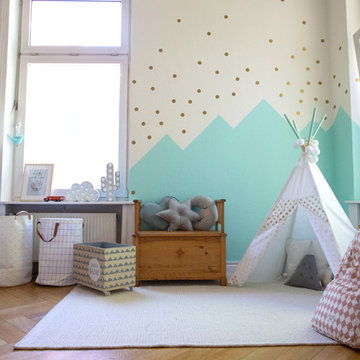
Christine Hippelein
Idéer för ett stort nordiskt pojkrum kombinerat med lekrum och för 4-10-åringar, med vita väggar, mellanmörkt trägolv och beiget golv
Idéer för ett stort nordiskt pojkrum kombinerat med lekrum och för 4-10-åringar, med vita väggar, mellanmörkt trägolv och beiget golv
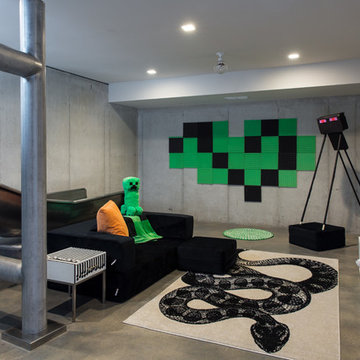
Matthew Anderson
Modern inredning av ett mellanstort pojkrum kombinerat med lekrum och för 4-10-åringar, med grå väggar, betonggolv och grått golv
Modern inredning av ett mellanstort pojkrum kombinerat med lekrum och för 4-10-åringar, med grå väggar, betonggolv och grått golv

Design, Fabrication, Install & Photography By MacLaren Kitchen and Bath
Designer: Mary Skurecki
Wet Bar: Mouser/Centra Cabinetry with full overlay, Reno door/drawer style with Carbide paint. Caesarstone Pebble Quartz Countertops with eased edge detail (By MacLaren).
TV Area: Mouser/Centra Cabinetry with full overlay, Orleans door style with Carbide paint. Shelving, drawers, and wood top to match the cabinetry with custom crown and base moulding.
Guest Room/Bath: Mouser/Centra Cabinetry with flush inset, Reno Style doors with Maple wood in Bedrock Stain. Custom vanity base in Full Overlay, Reno Style Drawer in Matching Maple with Bedrock Stain. Vanity Countertop is Everest Quartzite.
Bench Area: Mouser/Centra Cabinetry with flush inset, Reno Style doors/drawers with Carbide paint. Custom wood top to match base moulding and benches.
Toy Storage Area: Mouser/Centra Cabinetry with full overlay, Reno door style with Carbide paint. Open drawer storage with roll-out trays and custom floating shelves and base moulding.
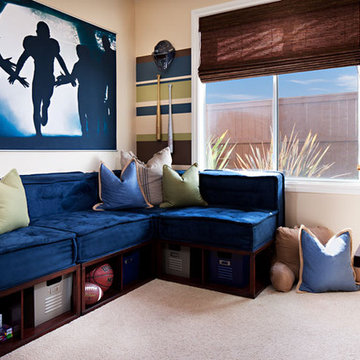
Idéer för att renovera ett mellanstort funkis barnrum kombinerat med lekrum, med flerfärgade väggar och heltäckningsmatta

The attic space was transformed from a cold storage area of 700 SF to usable space with closed mechanical room and 'stage' area for kids. Structural collar ties were wrapped and stained to match the rustic hand-scraped hardwood floors. LED uplighting on beams adds great daylight effects. Short hallways lead to the dormer windows, required to meet the daylight code for the space. An additional steel metal 'hatch' ships ladder in the floor as a second code-required egress is a fun alternate exit for the kids, dropping into a closet below. The main staircase entrance is concealed with a secret bookcase door. The space is heated with a Mitsubishi attic wall heater, which sufficiently heats the space in Wisconsin winters.
One Room at a Time, Inc.
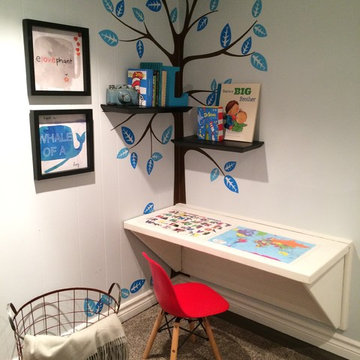
Adaptable kids activity area
Foto på ett litet funkis barnrum kombinerat med lekrum, med flerfärgade väggar
Foto på ett litet funkis barnrum kombinerat med lekrum, med flerfärgade väggar
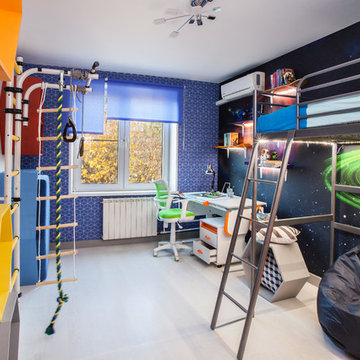
Inredning av ett modernt litet pojkrum kombinerat med lekrum och för 4-10-åringar, med ljust trägolv och flerfärgade väggar
1 042 foton på baby- och barnrum kombinerat med lekrum
4


