Sortera efter:
Budget
Sortera efter:Populärt i dag
41 - 60 av 1 042 foton
Artikel 1 av 3
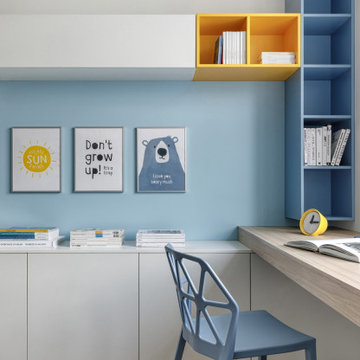
Designer: Ivan Pozdnyakov Foto: Alexander Volodin
Inredning av ett nordiskt mellanstort barnrum kombinerat med lekrum, med flerfärgade väggar, ljust trägolv och beiget golv
Inredning av ett nordiskt mellanstort barnrum kombinerat med lekrum, med flerfärgade väggar, ljust trägolv och beiget golv
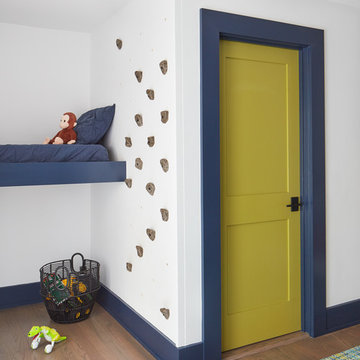
Exempel på ett maritimt pojkrum kombinerat med lekrum och för 4-10-åringar, med vita väggar och mellanmörkt trägolv
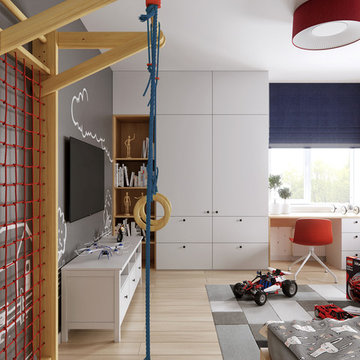
Idéer för att renovera ett mellanstort funkis pojkrum för 4-10-åringar och kombinerat med lekrum, med ljust trägolv, beiget golv och flerfärgade väggar
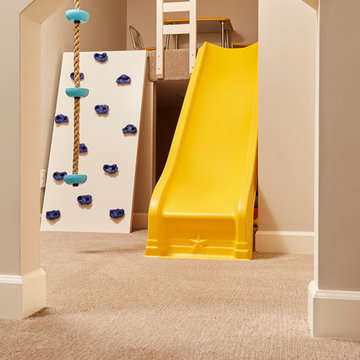
Idéer för ett mellanstort klassiskt barnrum kombinerat med lekrum, med beige väggar och heltäckningsmatta
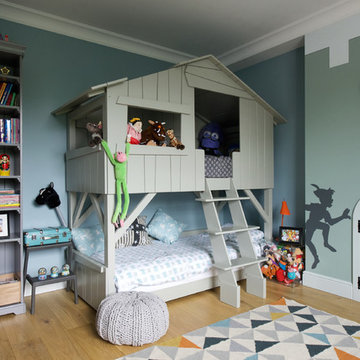
We love this bunkbed i's fun and worked perfectly with our idea how should boy's room look like. This "secret" little door was blocked fireplace, we decided to keep it, but now its extra storage or hideaway place
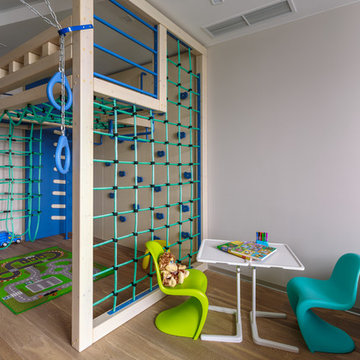
Павел Хоменко
Bild på ett funkis pojkrum kombinerat med lekrum och för 4-10-åringar, med mellanmörkt trägolv och beige väggar
Bild på ett funkis pojkrum kombinerat med lekrum och för 4-10-åringar, med mellanmörkt trägolv och beige väggar
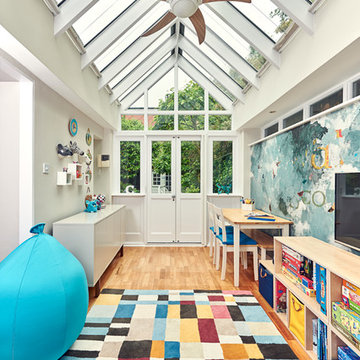
Marco Fazio
Bild på ett funkis barnrum kombinerat med lekrum, med grå väggar och mellanmörkt trägolv
Bild på ett funkis barnrum kombinerat med lekrum, med grå väggar och mellanmörkt trägolv
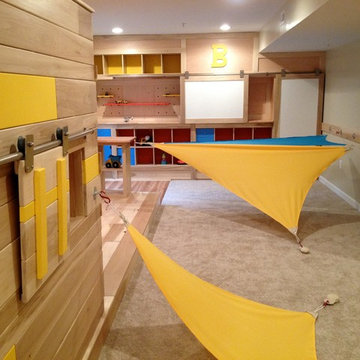
THEME The overall theme for this
space is a functional, family friendly
escape where time spent together
or alone is comfortable and exciting.
The integration of the work space,
clubhouse and family entertainment
area creates an environment that
brings the whole family together in
projects, recreation and relaxation.
Each element works harmoniously
together blending the creative and
functional into the perfect family
escape.
FOCUS The two-story clubhouse is
the focal point of the large space and
physically separates but blends the two
distinct rooms. The clubhouse has an
upper level loft overlooking the main
room and a lower enclosed space with
windows looking out into the playroom
and work room. There was a financial
focus for this creative space and the
use of many Ikea products helped to
keep the fabrication and build costs
within budget.
STORAGE Storage is abundant for this
family on the walls, in the cabinets and
even in the floor. The massive built in
cabinets are home to the television
and gaming consoles and the custom
designed peg walls create additional
shelving that can be continually
transformed to accommodate new or
shifting passions. The raised floor is
the base for the clubhouse and fort
but when pulled up, the flush mounted
floor pieces reveal large open storage
perfect for toys to be brushed into
hiding.
GROWTH The entire space is designed
to be fun and you never outgrow
fun. The clubhouse and loft will be a
focus for these boys for years and the
media area will draw the family to
this space whether they are watching
their favorite animated movie or
newest adventure series. The adjoining
workroom provides the perfect arts and
crafts area with moving storage table
and will be well suited for homework
and science fair projects.
SAFETY The desire to climb, jump,
run, and swing is encouraged in this
great space and the attention to detail
ensures that they will be safe. From
the strong cargo netting enclosing
the upper level of the clubhouse to
the added care taken with the lumber
to ensure a soft clean feel without
splintering and the extra wide borders
in the flush mounted floor storage, this
space is designed to provide this family
with a fun and safe space.
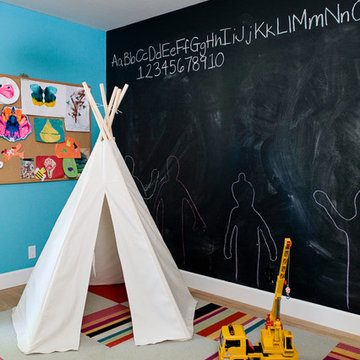
Angie Silvy Photography
Idéer för ett eklektiskt barnrum kombinerat med lekrum, med flerfärgade väggar
Idéer för ett eklektiskt barnrum kombinerat med lekrum, med flerfärgade väggar
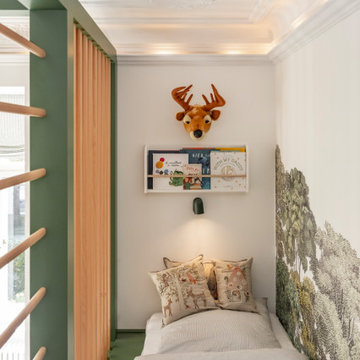
Foto på ett mellanstort vintage pojkrum kombinerat med lekrum och för 4-10-åringar, med gröna väggar, heltäckningsmatta och grått golv
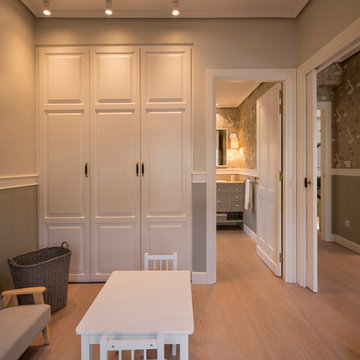
Proyecto de interiorismo, dirección y ejecución de obra: Sube Interiorismo www.subeinteriorismo.com
Fotografía Erlantz Biderbost
Klassisk inredning av ett stort barnrum kombinerat med lekrum, med beige väggar, laminatgolv och brunt golv
Klassisk inredning av ett stort barnrum kombinerat med lekrum, med beige väggar, laminatgolv och brunt golv
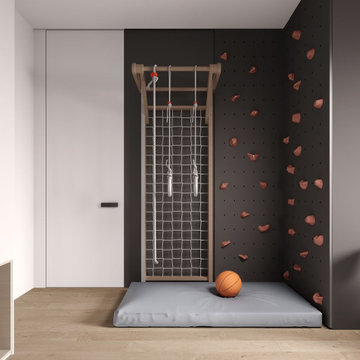
Bild på ett litet pojkrum kombinerat med lekrum och för 4-10-åringar, med grå väggar, heltäckningsmatta och beiget golv
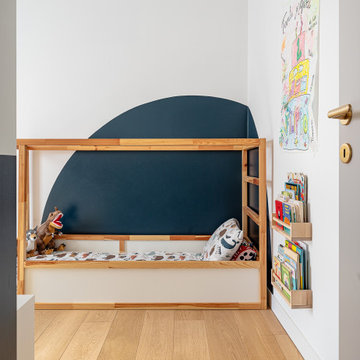
Giochi di geometrie e colori per la camera di Filippo. Un luogo rilassante grazie ai toni del blu e divertente grazie al cerchio che sottolinea il lettino.
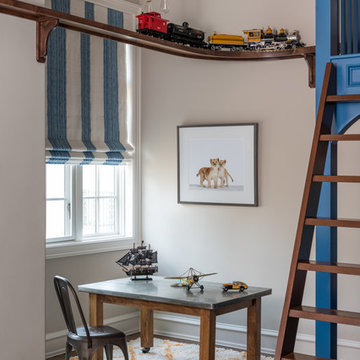
blue bunk bed, french country,
Idéer för medelhavsstil pojkrum kombinerat med lekrum, med grå väggar, mörkt trägolv och brunt golv
Idéer för medelhavsstil pojkrum kombinerat med lekrum, med grå väggar, mörkt trägolv och brunt golv
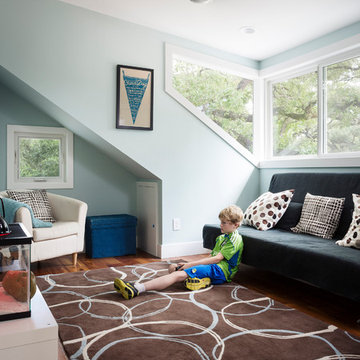
Kids playroom.
Wall paint color: "Woodlawn Blue," Benjamin Moore.
Photo: Whit Preston
Foto på ett mellanstort funkis barnrum kombinerat med lekrum, med blå väggar och mellanmörkt trägolv
Foto på ett mellanstort funkis barnrum kombinerat med lekrum, med blå väggar och mellanmörkt trägolv
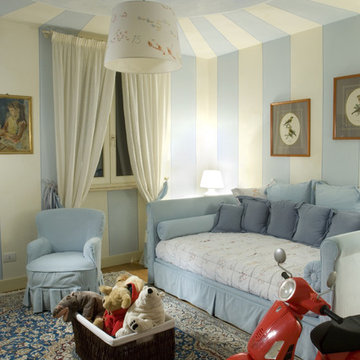
THE BOOK: MEDITERRANEAN ARCHITECTURE
http://www.houzz.com/photos/356911/Mediterranean-architecture---Fabrizia-Frezza-mediterranean-books-other-metros
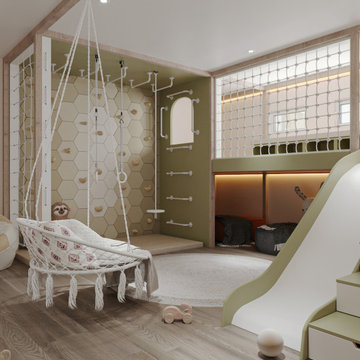
Inredning av ett mellanstort pojkrum kombinerat med lekrum och för 4-10-åringar, med beige väggar, laminatgolv och brunt golv
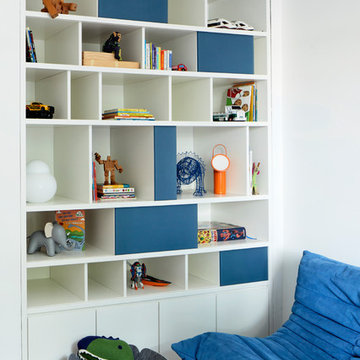
Idéer för ett modernt pojkrum kombinerat med lekrum, med vita väggar och beiget golv
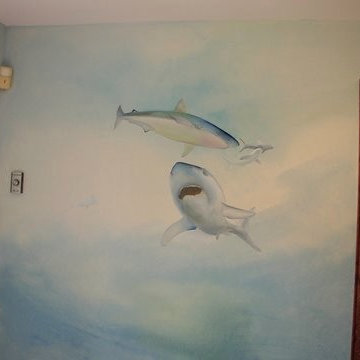
The boy who loved sharks. Sea and shore theme for boy's room
Bild på ett mellanstort vintage pojkrum kombinerat med lekrum och för 4-10-åringar, med flerfärgade väggar
Bild på ett mellanstort vintage pojkrum kombinerat med lekrum och för 4-10-åringar, med flerfärgade väggar
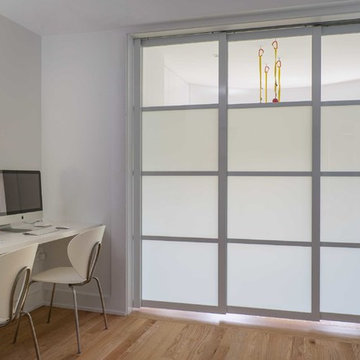
This renovated brick rowhome in Boston’s South End offers a modern aesthetic within a historic structure, creative use of space, exceptional thermal comfort, a reduced carbon footprint, and a passive stream of income.
DESIGN PRIORITIES. The goals for the project were clear - design the primary unit to accommodate the family’s modern lifestyle, rework the layout to create a desirable rental unit, improve thermal comfort and introduce a modern aesthetic. We designed the street-level entry as a shared entrance for both the primary and rental unit. The family uses it as their everyday entrance - we planned for bike storage and an open mudroom with bench and shoe storage to facilitate the change from shoes to slippers or bare feet as they enter their home. On the main level, we expanded the kitchen into the dining room to create an eat-in space with generous counter space and storage, as well as a comfortable connection to the living space. The second floor serves as master suite for the couple - a bedroom with a walk-in-closet and ensuite bathroom, and an adjacent study, with refinished original pumpkin pine floors. The upper floor, aside from a guest bedroom, is the child's domain with interconnected spaces for sleeping, work and play. In the play space, which can be separated from the work space with new translucent sliding doors, we incorporated recreational features inspired by adventurous and competitive television shows, at their son’s request.
MODERN MEETS TRADITIONAL. We left the historic front facade of the building largely unchanged - the security bars were removed from the windows and the single pane windows were replaced with higher performing historic replicas. We designed the interior and rear facade with a vision of warm modernism, weaving in the notable period features. Each element was either restored or reinterpreted to blend with the modern aesthetic. The detailed ceiling in the living space, for example, has a new matte monochromatic finish, and the wood stairs are covered in a dark grey floor paint, whereas the mahogany doors were simply refinished. New wide plank wood flooring with a neutral finish, floor-to-ceiling casework, and bold splashes of color in wall paint and tile, and oversized high-performance windows (on the rear facade) round out the modern aesthetic.
RENTAL INCOME. The existing rowhome was zoned for a 2-family dwelling but included an undesirable, single-floor studio apartment at the garden level with low ceiling heights and questionable emergency egress. In order to increase the quality and quantity of space in the rental unit, we reimagined it as a two-floor, 1 or 2 bedroom, 2 bathroom apartment with a modern aesthetic, increased ceiling height on the lowest level and provided an in-unit washer/dryer. The apartment was listed with Jackie O'Connor Real Estate and rented immediately, providing the owners with a source of passive income.
ENCLOSURE WITH BENEFITS. The homeowners sought a minimal carbon footprint, enabled by their urban location and lifestyle decisions, paired with the benefits of a high-performance home. The extent of the renovation allowed us to implement a deep energy retrofit (DER) to address air tightness, insulation, and high-performance windows. The historic front facade is insulated from the interior, while the rear facade is insulated on the exterior. Together with these building enclosure improvements, we designed an HVAC system comprised of continuous fresh air ventilation, and an efficient, all-electric heating and cooling system to decouple the house from natural gas. This strategy provides optimal thermal comfort and indoor air quality, improved acoustic isolation from street noise and neighbors, as well as a further reduced carbon footprint. We also took measures to prepare the roof for future solar panels, for when the South End neighborhood’s aging electrical infrastructure is upgraded to allow them.
URBAN LIVING. The desirable neighborhood location allows the both the homeowners and tenant to walk, bike, and use public transportation to access the city, while each charging their respective plug-in electric cars behind the building to travel greater distances.
OVERALL. The understated rowhouse is now ready for another century of urban living, offering the owners comfort and convenience as they live life as an expression of their values.
Eric Roth Photo
1 042 foton på baby- och barnrum kombinerat med lekrum
3

