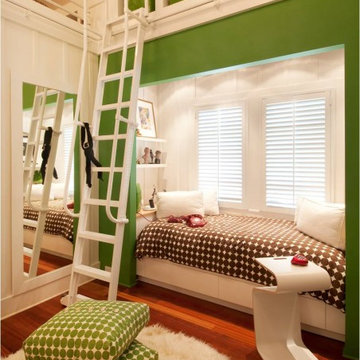Sortera efter:
Budget
Sortera efter:Populärt i dag
101 - 120 av 1 689 foton
Artikel 1 av 3
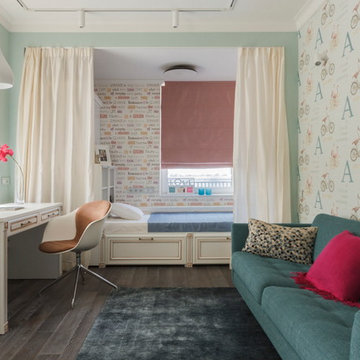
Дизайнер: Екатерина Иванова
Фотограф: Дмитрий Чистов
Inspiration för eklektiska barnrum kombinerat med sovrum, med gröna väggar och mörkt trägolv
Inspiration för eklektiska barnrum kombinerat med sovrum, med gröna väggar och mörkt trägolv
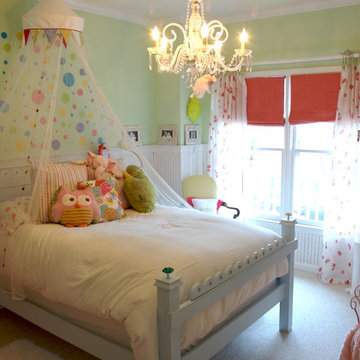
A creative space for an artistic little girl
-Rob Smith Photography
Idéer för ett eklektiskt barnrum kombinerat med sovrum, med gröna väggar
Idéer för ett eklektiskt barnrum kombinerat med sovrum, med gröna väggar
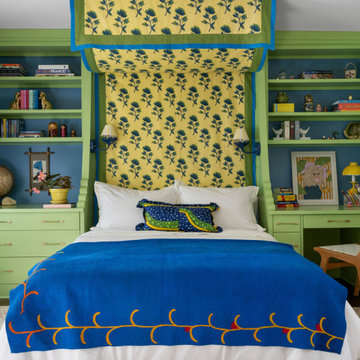
Idéer för att renovera ett mellanstort vintage könsneutralt barnrum kombinerat med sovrum, med gröna väggar, mellanmörkt trägolv och brunt golv

Our Austin studio decided to go bold with this project by ensuring that each space had a unique identity in the Mid-Century Modern style bathroom, butler's pantry, and mudroom. We covered the bathroom walls and flooring with stylish beige and yellow tile that was cleverly installed to look like two different patterns. The mint cabinet and pink vanity reflect the mid-century color palette. The stylish knobs and fittings add an extra splash of fun to the bathroom.
The butler's pantry is located right behind the kitchen and serves multiple functions like storage, a study area, and a bar. We went with a moody blue color for the cabinets and included a raw wood open shelf to give depth and warmth to the space. We went with some gorgeous artistic tiles that create a bold, intriguing look in the space.
In the mudroom, we used siding materials to create a shiplap effect to create warmth and texture – a homage to the classic Mid-Century Modern design. We used the same blue from the butler's pantry to create a cohesive effect. The large mint cabinets add a lighter touch to the space.
---
Project designed by the Atomic Ranch featured modern designers at Breathe Design Studio. From their Austin design studio, they serve an eclectic and accomplished nationwide clientele including in Palm Springs, LA, and the San Francisco Bay Area.
For more about Breathe Design Studio, see here: https://www.breathedesignstudio.com/
To learn more about this project, see here: https://www.breathedesignstudio.com/atomic-ranch
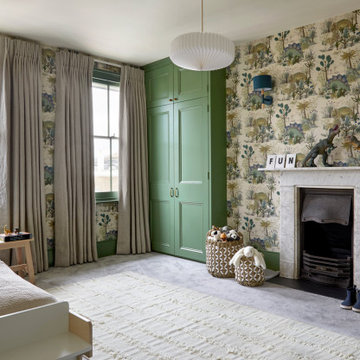
Epic dinosaur little Boys Bedroom, Dartmouth park - London
Idéer för mellanstora funkis pojkrum för 4-10-åringar och kombinerat med sovrum, med gröna väggar
Idéer för mellanstora funkis pojkrum för 4-10-åringar och kombinerat med sovrum, med gröna väggar
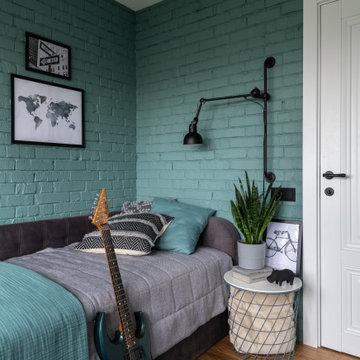
Exempel på ett litet klassiskt barnrum kombinerat med sovrum, med gröna väggar och mellanmörkt trägolv
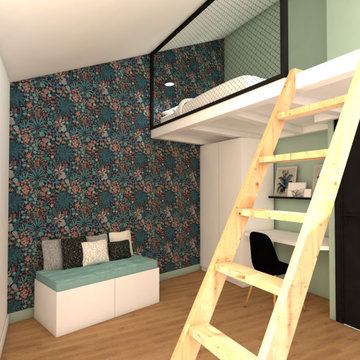
Les chambres des enfants se situent dans la pointe de la maison et sont assez petites. Afin de pouvoir récupérer de l'espace jeux, nous avons profité de la possibilité de prendre de l'espace dans la toiture pour réaliser une mezzanine.
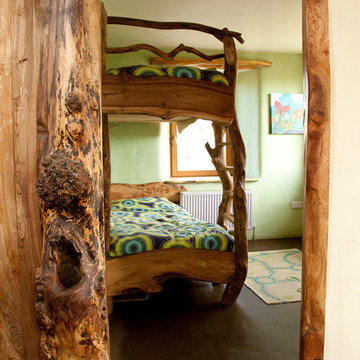
This is the entrance to the kids' bedroom. The door frames make the most of the timber in its most natural state. The floor is mud, sealed with layer upon layer of boiled linseed oil.
Photo: Steve Rogers
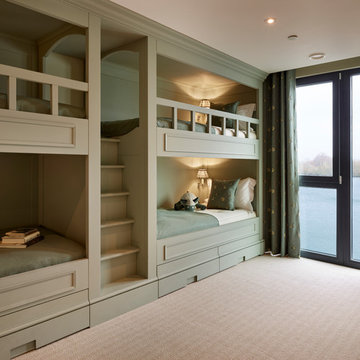
Inspiration för ett funkis könsneutralt barnrum kombinerat med sovrum och för 4-10-åringar, med gröna väggar, heltäckningsmatta och beiget golv
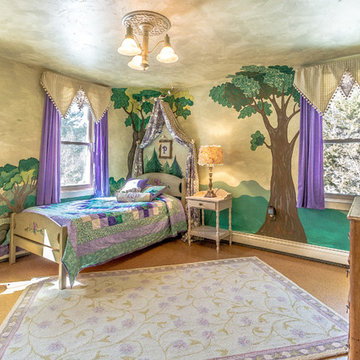
This room was designed with the help of a local artist to create the magical woodland scenes. I was able to repurpose family pieces to incorporate them in the design.
Photo credit: Joe Martin
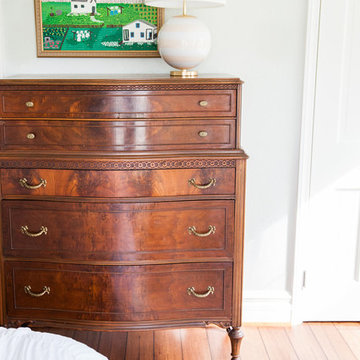
Photography: Jen Burner
Exempel på ett mellanstort eklektiskt flickrum kombinerat med sovrum och för 4-10-åringar, med gröna väggar, bambugolv och brunt golv
Exempel på ett mellanstort eklektiskt flickrum kombinerat med sovrum och för 4-10-åringar, med gröna väggar, bambugolv och brunt golv
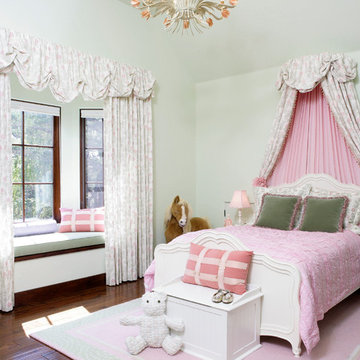
Hillsborough kids bedroom
Custom window coverings
Custom bedding
Interior Design: RKI interior Design
Photo: Cherie Cordellos
Exempel på ett klassiskt flickrum kombinerat med sovrum och för 4-10-åringar, med gröna väggar och mörkt trägolv
Exempel på ett klassiskt flickrum kombinerat med sovrum och för 4-10-åringar, med gröna väggar och mörkt trägolv
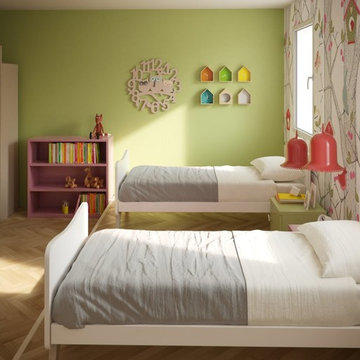
Exempel på ett klassiskt barnrum kombinerat med sovrum, med gröna väggar, ljust trägolv och beiget golv
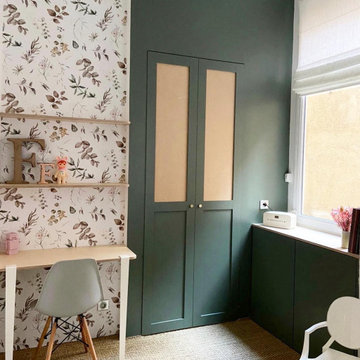
Aménagement sur mesure pour cette petite chambre d'enfant : création d'un coin bureau, aménagement d'un dressing et conception d'un petit meuble de rangement attenant.
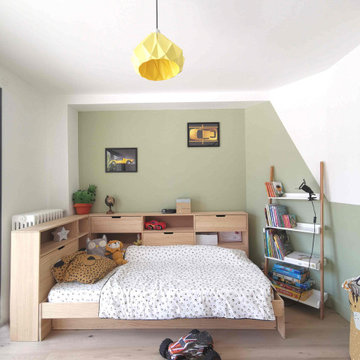
Appartement des années 70 dont les chambres et le salon ont un accès direct à la terrasse, ce qui permet au logement de profiter d’une chaleureuse lumière naturelle. La décoration et la configuration des lieux sont bien vétustes et pas du tout optimisées. Ainsi, nous avons décidé avec mes clients d’entreprendre un VRAI PROGRAMME DE RENOVATION, comprenant : le changement de toutes les fenêtres en double vitrage (dont 1 baie vitrée scindée en 2 nouvelles portes vitrées pour la pièce en plus), l’ouverture de 2 porteurs pour agrandir les volumes, notamment celui de l’entrée, la réfection de toute l’électricité, le rafraîchissement complet de la cuisine et de tous les revêtements et surtout, la redistribution des pièces. L‘objectif étant de gagner 1 pièce en plus : à la fois chambre d’amis et bureau d’appoint. Bercée par les matières texturées (bois, velours, simili cuir) et coloris chauds (ivoire et moutarde en passant par le beige) de sa terre natale marocaine, ma cliente en particulier, souhaite apporter douceur à son nouveau logement. La couleur (vert tilleul, gris anthracite, bleu simili Majorelle) s’y exprime donc comme fil conducteur pour accompagner les volumes, le tout dans un esprit Vintage Factory, cher à ses nouveaux occupants.
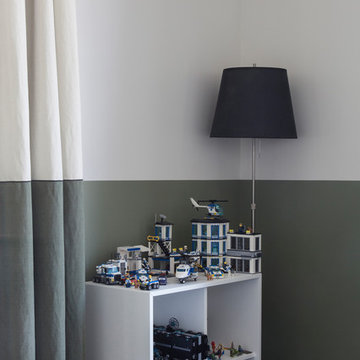
Rénovation et décoration d’une maison de 250 m2 pour une famille d’esthètes
Les points forts :
- Fluidité de la circulation malgré la création d'espaces de vie distincts
- Harmonie entre les objets personnels et les matériaux de qualité
- Perspectives créées à tous les coins de la maison
Crédit photo © Bertrand Fompeyrine
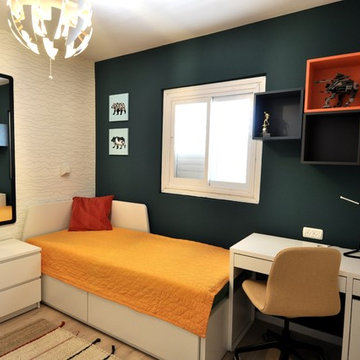
Smetanin Elena
Idéer för små minimalistiska barnrum kombinerat med sovrum, med gröna väggar, laminatgolv och beiget golv
Idéer för små minimalistiska barnrum kombinerat med sovrum, med gröna väggar, laminatgolv och beiget golv
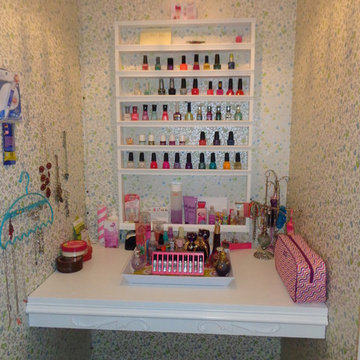
Inspiration för ett mellanstort vintage barnrum kombinerat med sovrum, med gröna väggar
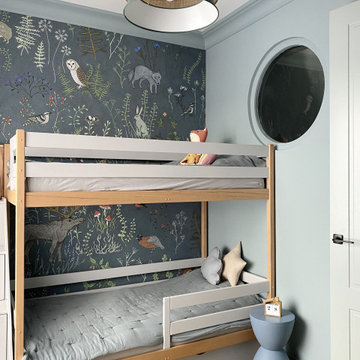
Основная задача: создать современный светлый интерьер для молодой семейной пары с двумя детьми.
В проекте большая часть материалов российского производства, вся мебель российского производства.
1 689 foton på baby- och barnrum kombinerat med sovrum, med gröna väggar
6


