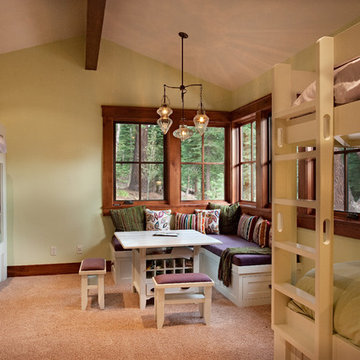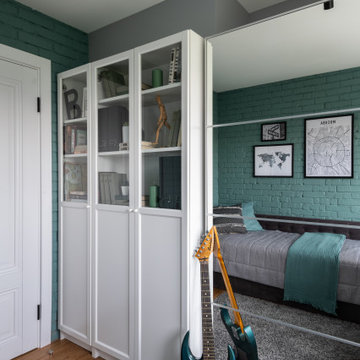Sortera efter:
Budget
Sortera efter:Populärt i dag
161 - 180 av 1 689 foton
Artikel 1 av 3
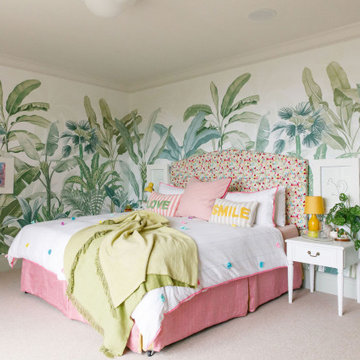
A bedroom for a young girl dreaming of a more grown-up space is designed to reflect her evolving tastes and interests. The room is adorned with a playful yet sophisticated theme that combines elements of nature, comfort, and vibrant colours.
Wallpaper and Colour Scheme:
The centrepiece of this bedroom is the captivating wraparound jungle wallpaper that encircles the room, creating a whimsical atmosphere that transports you to a tropical paradise.
A patterned headboard with geometric shapes stands out against the wallpaper. The headboard's colours are echoed throughout the room. A bespoke valance, custom-made to match the headboard, adds a touch of sophistication.
To add a playful touch, there's a hanging chair suspended from the ceiling, creating a fun and dynamic element in the room.
Thick luxurious neutral blackout curtains are combined with neutral sheer curtains accented with delicate ribbons of colour, these are a soft and elegant addition to the decor, ensuring privacy when necessary and also repeating the colour around the room.
Built-in workspaces designed for easy homework and dressing with plenty of storage shelves for toys, books, and display.
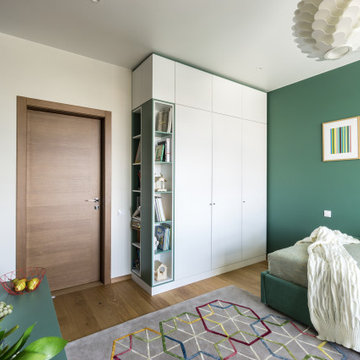
Inredning av ett modernt könsneutralt tonårsrum kombinerat med sovrum, med gröna väggar, mellanmörkt trägolv och brunt golv
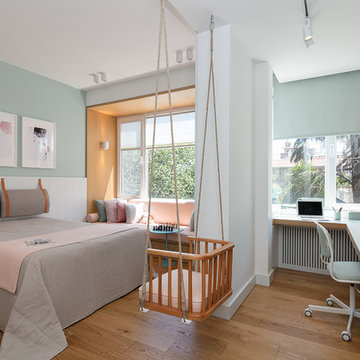
Inspiration för moderna könsneutrala tonårsrum kombinerat med sovrum, med gröna väggar, mellanmörkt trägolv och brunt golv
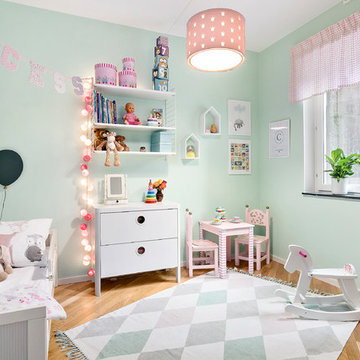
Idéer för att renovera ett nordiskt flickrum kombinerat med sovrum och för 4-10-åringar, med gröna väggar och mellanmörkt trägolv
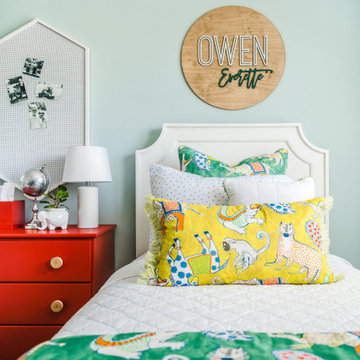
Inspiration för mellanstora eklektiska pojkrum kombinerat med sovrum och för 4-10-åringar, med gröna väggar, heltäckningsmatta och grått golv
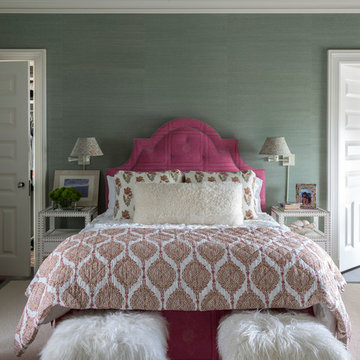
Idéer för att renovera ett stort vintage barnrum kombinerat med sovrum, med gröna väggar, mörkt trägolv och brunt golv
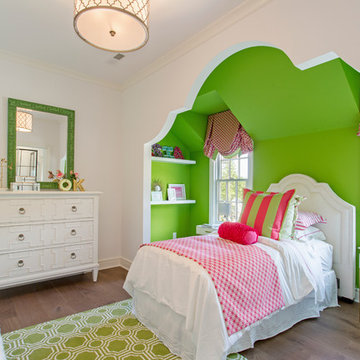
Exempel på ett mellanstort klassiskt flickrum kombinerat med sovrum och för 4-10-åringar, med gröna väggar och mellanmörkt trägolv
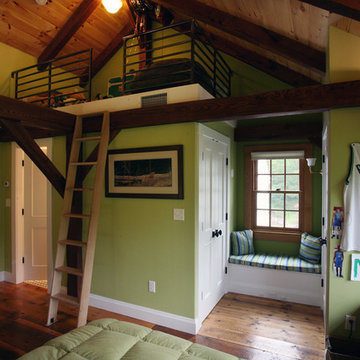
Various renovations and restorations to an 1860's farmhouse.
Inspiration för lantliga pojkrum kombinerat med sovrum och för 4-10-åringar, med gröna väggar och mellanmörkt trägolv
Inspiration för lantliga pojkrum kombinerat med sovrum och för 4-10-åringar, med gröna väggar och mellanmörkt trägolv
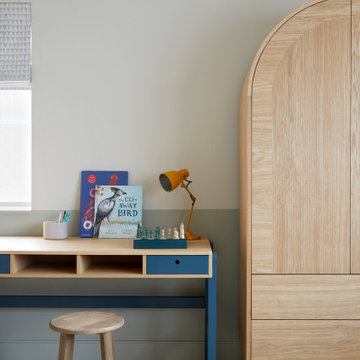
Scandi style desk and wardrobe for childrens' bedroom.
Idéer för stora könsneutrala barnrum kombinerat med sovrum, med gröna väggar
Idéer för stora könsneutrala barnrum kombinerat med sovrum, med gröna väggar
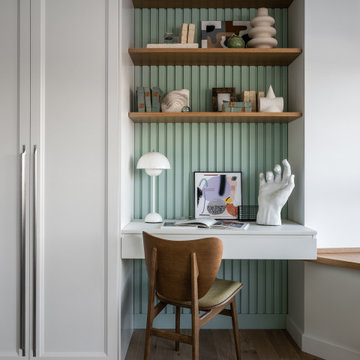
Кровать, реечная стена за кроватью с полками, гардероб, письменный стол, индивидуальное изготовление, мастерская WoodSeven,
Тумба Teak House
Стул Elephant Dining Chair | NORR11, L’appartment
Постельное белье Amalia
Текстиль Marilux
Декор Moon Stores, L’appartment
Керамика Бедрединова Наталья
Искусство Наталья Ворошилова « Из серии «Прогноз погоды», Галерея Kvartira S
Дерево Treez Collections
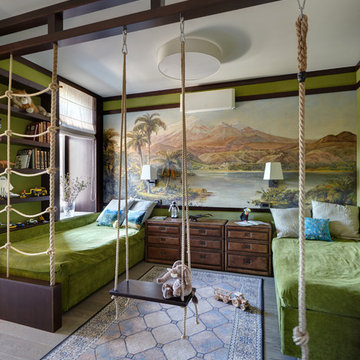
Дмитрий Лившиц
Inspiration för stora moderna pojkrum kombinerat med sovrum och för 4-10-åringar, med gröna väggar och mellanmörkt trägolv
Inspiration för stora moderna pojkrum kombinerat med sovrum och för 4-10-åringar, med gröna väggar och mellanmörkt trägolv
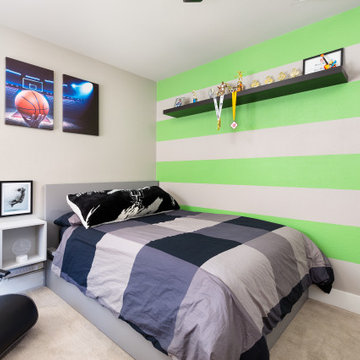
Inspiration för mellanstora moderna barnrum kombinerat med sovrum, med gröna väggar och heltäckningsmatta
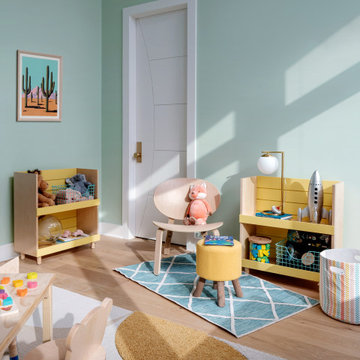
Our Austin studio decided to go bold with this project by ensuring that each space had a unique identity in the Mid-Century Modern style bathroom, butler's pantry, and mudroom. We covered the bathroom walls and flooring with stylish beige and yellow tile that was cleverly installed to look like two different patterns. The mint cabinet and pink vanity reflect the mid-century color palette. The stylish knobs and fittings add an extra splash of fun to the bathroom.
The butler's pantry is located right behind the kitchen and serves multiple functions like storage, a study area, and a bar. We went with a moody blue color for the cabinets and included a raw wood open shelf to give depth and warmth to the space. We went with some gorgeous artistic tiles that create a bold, intriguing look in the space.
In the mudroom, we used siding materials to create a shiplap effect to create warmth and texture – a homage to the classic Mid-Century Modern design. We used the same blue from the butler's pantry to create a cohesive effect. The large mint cabinets add a lighter touch to the space.
---
Project designed by the Atomic Ranch featured modern designers at Breathe Design Studio. From their Austin design studio, they serve an eclectic and accomplished nationwide clientele including in Palm Springs, LA, and the San Francisco Bay Area.
For more about Breathe Design Studio, see here: https://www.breathedesignstudio.com/
To learn more about this project, see here: https://www.breathedesignstudio.com/atomic-ranch
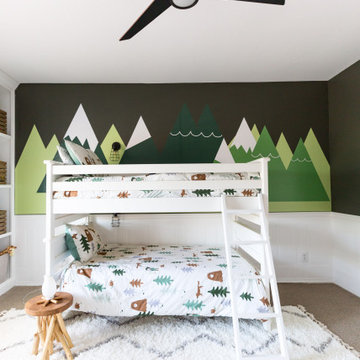
This kids bunk bed room has a camping and outdoor vibe. The kids love hiking and being outdoors and this room was perfect for some mountain decals and a little pretend fireplace. We also added custom cabinets around the reading nook bench under the window.
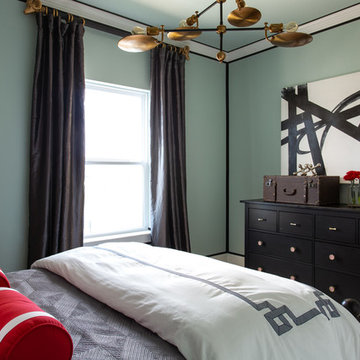
Exempel på ett mellanstort klassiskt pojkrum kombinerat med sovrum och för 4-10-åringar, med heltäckningsmatta, beiget golv och gröna väggar
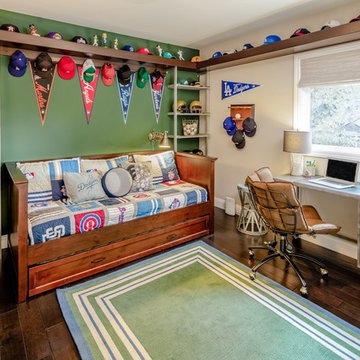
Photography by Andrew Frick Photography
Exempel på ett klassiskt pojkrum kombinerat med sovrum, med gröna väggar, mörkt trägolv och brunt golv
Exempel på ett klassiskt pojkrum kombinerat med sovrum, med gröna väggar, mörkt trägolv och brunt golv
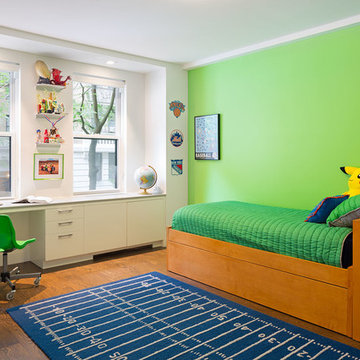
Fun Kids Bedroom - Colorful and bright- this Kid's bedroom is Family friendly and perfect for this young family needs, With a built in desk and drawer unit radiator cover and floating shelves this large bedroom has plenty of storage space.
Photography by: Bilyana Dimitrova
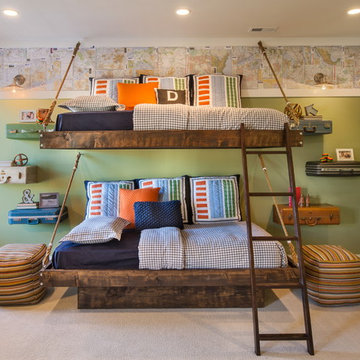
Inspiration för ett rustikt pojkrum kombinerat med sovrum och för 4-10-åringar, med gröna väggar och heltäckningsmatta
1 689 foton på baby- och barnrum kombinerat med sovrum, med gröna väggar
9


