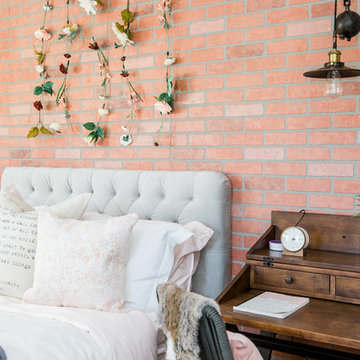Sortera efter:
Budget
Sortera efter:Populärt i dag
81 - 100 av 138 foton
Artikel 1 av 3
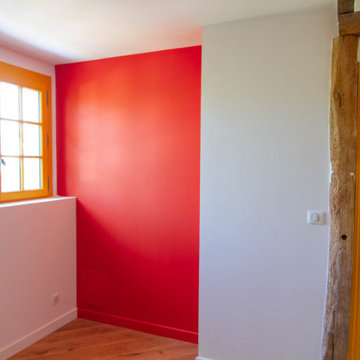
Rénovation et mise en couleur, d'une chambre enfant.
Inspiration för mellanstora pojkrum kombinerat med sovrum och för 4-10-åringar, med röda väggar och mellanmörkt trägolv
Inspiration för mellanstora pojkrum kombinerat med sovrum och för 4-10-åringar, med röda väggar och mellanmörkt trägolv
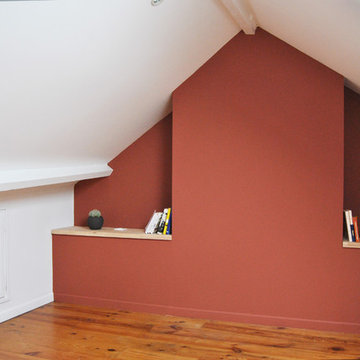
ESPACE AU CARRE
Idéer för mellanstora funkis könsneutrala barnrum kombinerat med sovrum, med röda väggar och mellanmörkt trägolv
Idéer för mellanstora funkis könsneutrala barnrum kombinerat med sovrum, med röda väggar och mellanmörkt trägolv
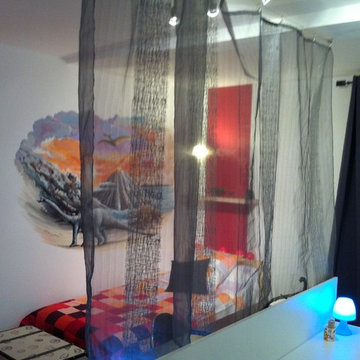
Rénovation chambre filles
Bild på ett barnrum kombinerat med sovrum, med röda väggar, ljust trägolv och grått golv
Bild på ett barnrum kombinerat med sovrum, med röda väggar, ljust trägolv och grått golv
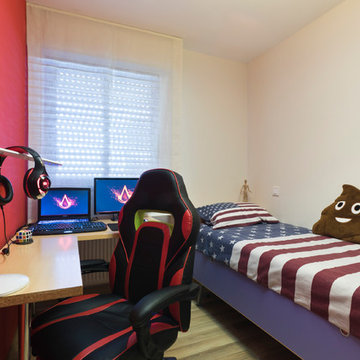
Idéer för mellanstora funkis pojkrum kombinerat med sovrum, med röda väggar, ljust trägolv och brunt golv
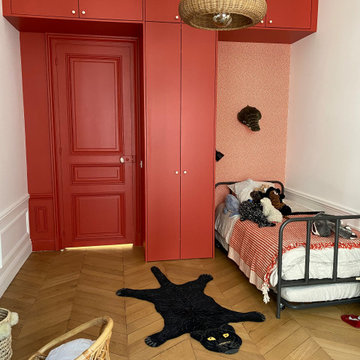
Idéer för eklektiska könsneutrala barnrum kombinerat med sovrum, med röda väggar
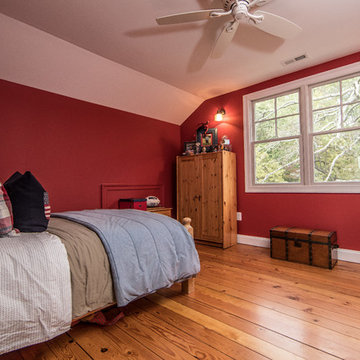
This large kid's room has vibrant red paint that is offset by a subtle off-white ceiling and hardwood floor. Large windows also let an abundance of natural light into the room.
Remodeled by TailorCraft Builders in Maryland
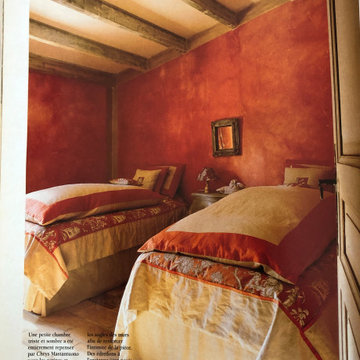
Petite chambre d'enfants couleur terre cuite. Linge de maison fait sur mesure en toile de Jouy et lin, édredon en lin. Petit meuble de chevet patiné beige. Un petit cocon pour petit comme pour grands.
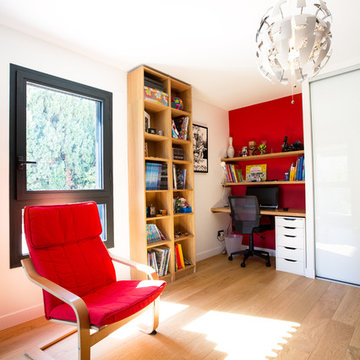
Mathieu BAŸ
Exempel på ett stort modernt könsneutralt tonårsrum kombinerat med sovrum, med röda väggar och ljust trägolv
Exempel på ett stort modernt könsneutralt tonårsrum kombinerat med sovrum, med röda väggar och ljust trägolv
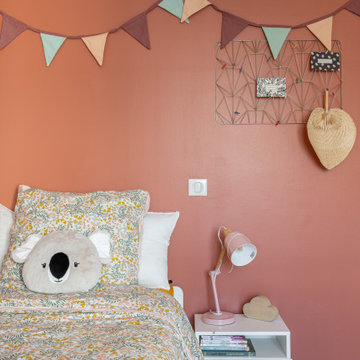
Idéer för att renovera ett stort funkis flickrum kombinerat med sovrum och för 4-10-åringar, med röda väggar och mellanmörkt trägolv
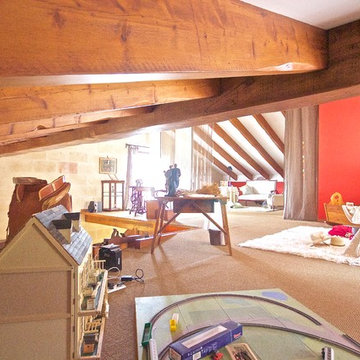
J.M.Torres
Idéer för att renovera ett mycket stort lantligt könsneutralt barnrum kombinerat med sovrum och för 4-10-åringar, med röda väggar och heltäckningsmatta
Idéer för att renovera ett mycket stort lantligt könsneutralt barnrum kombinerat med sovrum och för 4-10-åringar, med röda väggar och heltäckningsmatta
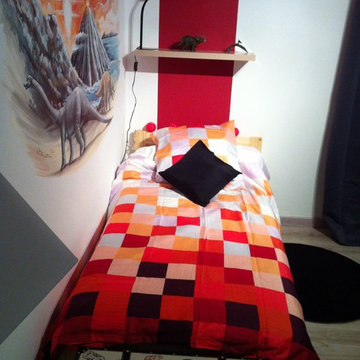
Rénovation chambre filles
Inspiration för barnrum kombinerat med sovrum, med röda väggar, ljust trägolv och grått golv
Inspiration för barnrum kombinerat med sovrum, med röda väggar, ljust trägolv och grått golv
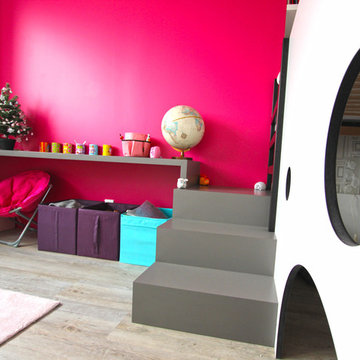
Dans cet appartement très lumineux et tourné vers la ville, l'enjeu était de créer des espaces distincts sans perdre cette luminosité. Grâce à du mobilier sur mesure, nous sommes parvenus à créer des espaces communs différents.
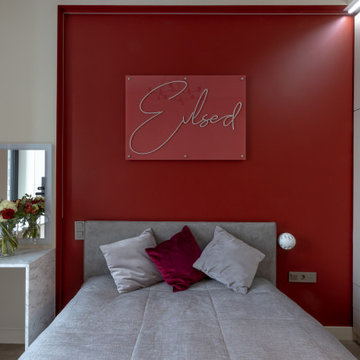
Foto på ett litet funkis barnrum kombinerat med sovrum, med röda väggar, mellanmörkt trägolv och beiget golv
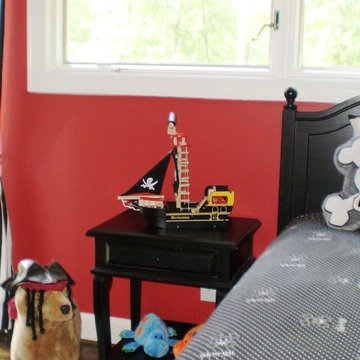
Black and white drapery panels, valance, and bedding mimick pirate pants. Black furniture against red walls will be a favorite color combo for most any young pirate.
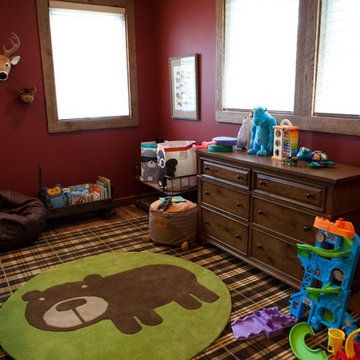
Idéer för ett mellanstort rustikt könsneutralt barnrum kombinerat med sovrum och för 4-10-åringar, med röda väggar, mellanmörkt trägolv och brunt golv
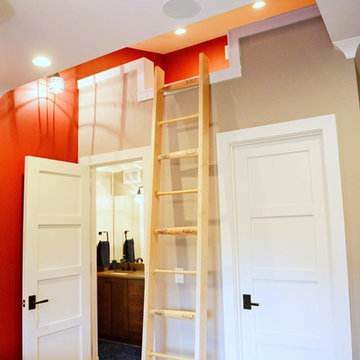
This modern prairie-style home features strong horizontal lines complimented by natural stone and stucco. Inside, the open floor plan and contemporary finishes create a warm and inviting space. The expansive outdoor living area is truly an extension of the interior space; perfect for lounging or entertaining.
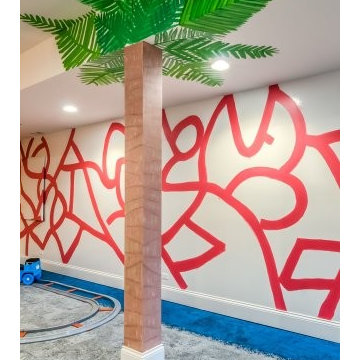
White board paint.
Bild på ett funkis könsneutralt barnrum kombinerat med sovrum och för 4-10-åringar, med röda väggar
Bild på ett funkis könsneutralt barnrum kombinerat med sovrum och för 4-10-åringar, med röda väggar
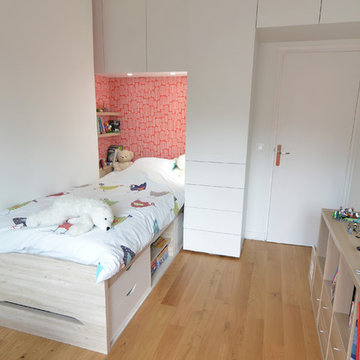
Création d'un meuble sur mesure comprenant des tiroirs, des placards et une penderie. Et astuce pour un gain de la place, les rangements ont été placés autour et au-dessus de la porte d'entrée.
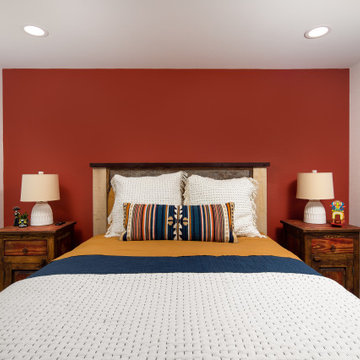
Our mission was to completely update and transform their huge house into a cozy, welcoming and warm home of their own.
“When we moved in, it was such a novelty to live in a proper house. But it still felt like the in-law’s home,” our clients told us. “Our dream was to make it feel like our home.”
Our transformation skills were put to the test when we created the host-worthy kitchen space (complete with a barista bar!) that would double as the heart of their home and a place to make memories with their friends and family.
We upgraded and updated their dark and uninviting family room with fresh furnishings, flooring and lighting and turned those beautiful exposed beams into a feature point of the space.
The end result was a flow of modern, welcoming and authentic spaces that finally felt like home. And, yep … the invite was officially sent out!
Our clients had an eclectic style rich in history, culture and a lifetime of adventures. We wanted to highlight these stories in their home and give their memorabilia places to be seen and appreciated.
The at-home office was crafted to blend subtle elegance with a calming, casual atmosphere that would make it easy for our clients to enjoy spending time in the space (without it feeling like they were working!)
We carefully selected a pop of color as the feature wall in the primary suite and installed a gorgeous shiplap ledge wall for our clients to display their meaningful art and memorabilia.
Then, we carried the theme all the way into the ensuite to create a retreat that felt complete.
138 foton på baby- och barnrum kombinerat med sovrum, med röda väggar
5


