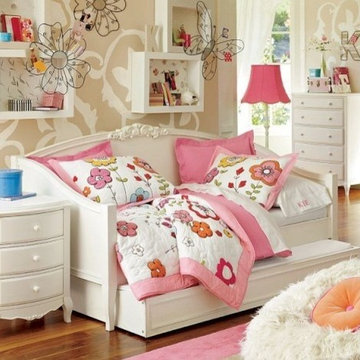Sortera efter:
Budget
Sortera efter:Populärt i dag
141 - 160 av 1 473 foton
Artikel 1 av 3
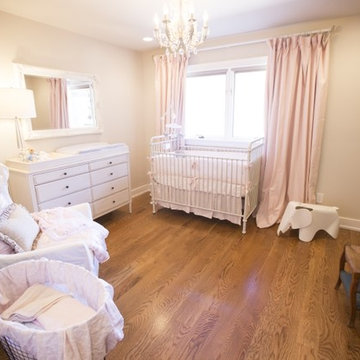
Idéer för ett mellanstort klassiskt babyrum, med beige väggar och mellanmörkt trägolv
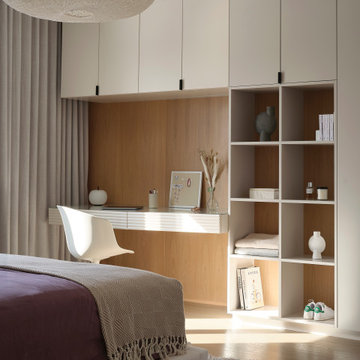
Idéer för funkis barnrum, med beige väggar, mellanmörkt trägolv och brunt golv
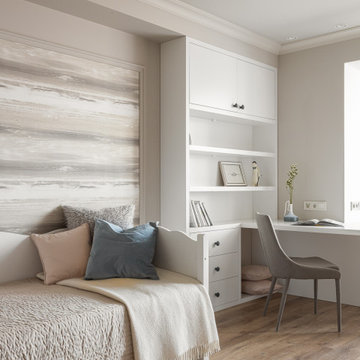
Детская комната. Мебель, светлая, выполнена по эскизам дизайнера. Стул, La Forma. Обои, KT Exclusive. Покрывало, ИКЕА.
Foto på ett mellanstort funkis barnrum kombinerat med skrivbord, med beige väggar, mellanmörkt trägolv och brunt golv
Foto på ett mellanstort funkis barnrum kombinerat med skrivbord, med beige väggar, mellanmörkt trägolv och brunt golv
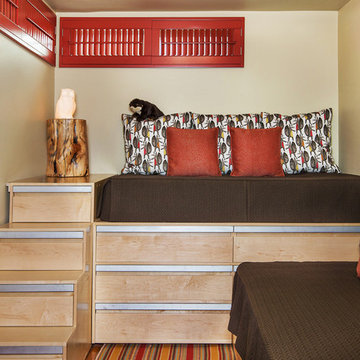
I created this custom bunk bed for boy/girl fraternal twins. The room was quite small and my goal was to create a whimsical gender neutral space. Summer camp at home was the design concept for the room. The mustard and burnt red foxes on the accent pillows added color and personality to the room.
What is so great about this bed is all the steps and bases have built-in drawers for much needed extra storage.
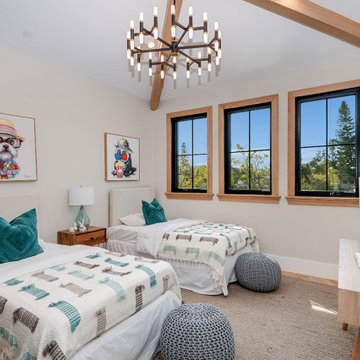
5,200 sq. ft new construction house, 5 bedrooms, 6 bathrooms, modern kitchen, master suite with private balcony, theater room and pool and more.
Inspiration för lantliga könsneutrala barnrum kombinerat med sovrum, med beige väggar, mellanmörkt trägolv och brunt golv
Inspiration för lantliga könsneutrala barnrum kombinerat med sovrum, med beige väggar, mellanmörkt trägolv och brunt golv
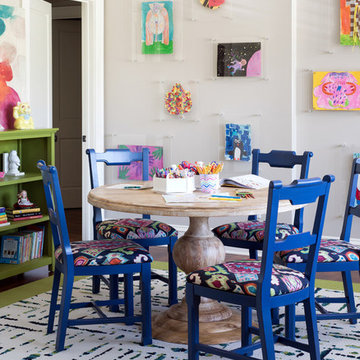
A transitional style home that we designed. Tailored furnishings and neutral tones throughout the home - from the living room, kitchen, and bedroom - set the tone for a polished space. Artwork, vignettes, and patterned textiles give each room a pop of intrigue, while maintaining a sophisticated and elegant home.
Project designed by Aiken-Atlanta interior design firm, Nandina Home & Design. They also serve Augusta, GA, and Columbia and Lexington, South Carolina.
For more about Nandina Home & Design, click here: https://nandinahome.com/
To learn more about this project, click here: https://nandinahome.com/portfolio/columbia-timeless-transitional/
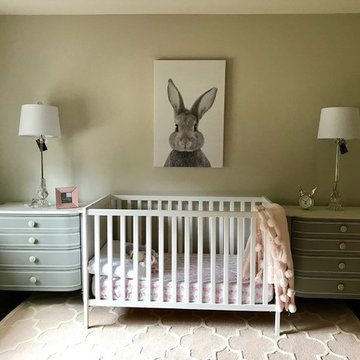
We had so much fun decorating this space. No detail was too small for Nicole and she understood it would not be completed with every detail for a couple of years, but also that taking her time to fill her home with items of quality that reflected her taste and her families needs were the most important issues. As you can see, her family has settled in.
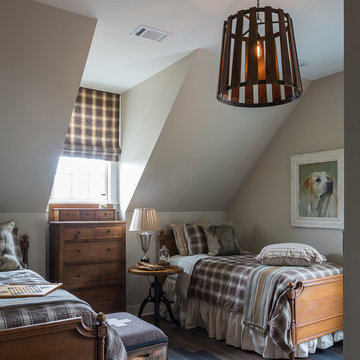
Nancy Nolan
Idéer för mellanstora lantliga pojkrum kombinerat med sovrum, med beige väggar och mellanmörkt trägolv
Idéer för mellanstora lantliga pojkrum kombinerat med sovrum, med beige väggar och mellanmörkt trägolv
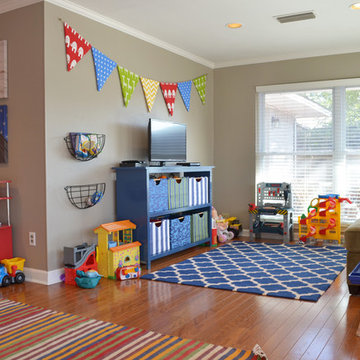
Photo: Sarah Greenman © 2014 Houzz
Idéer för vintage könsneutrala småbarnsrum kombinerat med lekrum, med beige väggar och mellanmörkt trägolv
Idéer för vintage könsneutrala småbarnsrum kombinerat med lekrum, med beige väggar och mellanmörkt trägolv
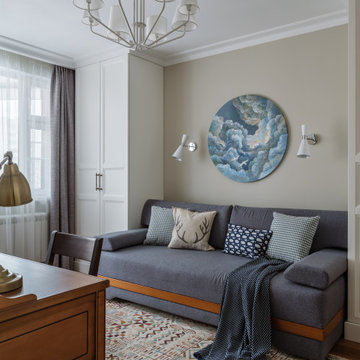
Фотограф: Шангина Ольга
Стиль: Яна Яхина и Полина Рожкова
- Встроенная мебель @vereshchagin_a_v
- Шторы @beresneva_nata
- Паркет @pavel_4ee
- Свет @svet24.ru
- Мебель в детских @artosobinka и @24_7magazin
- Ковры @amikovry
- Кровать @isonberry
- Декор @designboom.ru , @enere.it , @tkano.ru
- Живопись @evgeniya___drozdova
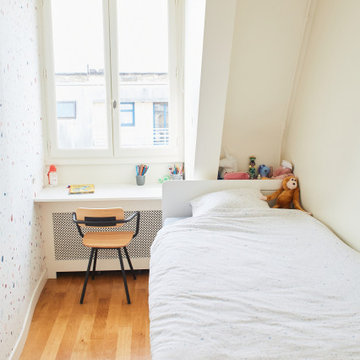
Ce petit écrin de 60m2 a une vue imprenable sur tout Paris. Ce duplex a été remodelé pour accueillir une famille de 3 personnes, avec un salon/cuisine ouvert au RDC et une chambre, puis à l’étage un espace chambre ouvert avec une terrasse où l’on peut voir le soleil se coucher sur les monuments parisiens.
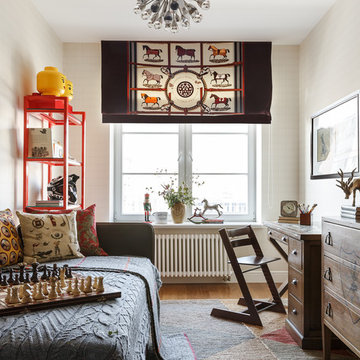
Idéer för att renovera ett vintage pojkrum, med beige väggar, mellanmörkt trägolv och brunt golv
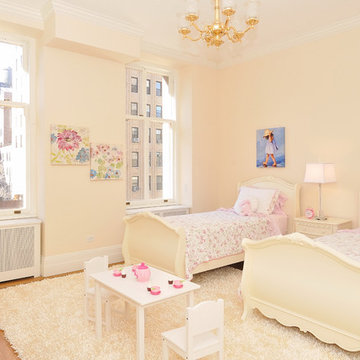
Idéer för vintage flickrum kombinerat med sovrum och för 4-10-åringar, med beige väggar och mellanmörkt trägolv
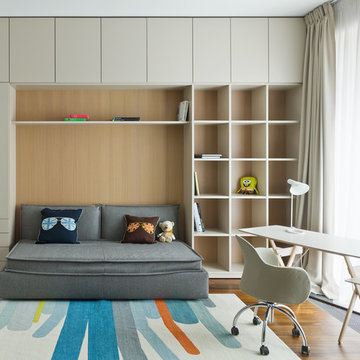
Frank Herfort
Modern inredning av ett könsneutralt barnrum kombinerat med skrivbord, med beige väggar, mellanmörkt trägolv och brunt golv
Modern inredning av ett könsneutralt barnrum kombinerat med skrivbord, med beige väggar, mellanmörkt trägolv och brunt golv
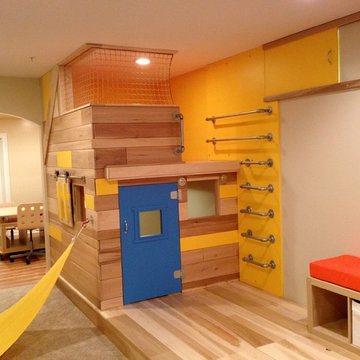
THEME The overall theme for this
space is a functional, family friendly
escape where time spent together
or alone is comfortable and exciting.
The integration of the work space,
clubhouse and family entertainment
area creates an environment that
brings the whole family together in
projects, recreation and relaxation.
Each element works harmoniously
together blending the creative and
functional into the perfect family
escape.
FOCUS The two-story clubhouse is
the focal point of the large space and
physically separates but blends the two
distinct rooms. The clubhouse has an
upper level loft overlooking the main
room and a lower enclosed space with
windows looking out into the playroom
and work room. There was a financial
focus for this creative space and the
use of many Ikea products helped to
keep the fabrication and build costs
within budget.
STORAGE Storage is abundant for this
family on the walls, in the cabinets and
even in the floor. The massive built in
cabinets are home to the television
and gaming consoles and the custom
designed peg walls create additional
shelving that can be continually
transformed to accommodate new or
shifting passions. The raised floor is
the base for the clubhouse and fort
but when pulled up, the flush mounted
floor pieces reveal large open storage
perfect for toys to be brushed into
hiding.
GROWTH The entire space is designed
to be fun and you never outgrow
fun. The clubhouse and loft will be a
focus for these boys for years and the
media area will draw the family to
this space whether they are watching
their favorite animated movie or
newest adventure series. The adjoining
workroom provides the perfect arts and
crafts area with moving storage table
and will be well suited for homework
and science fair projects.
SAFETY The desire to climb, jump,
run, and swing is encouraged in this
great space and the attention to detail
ensures that they will be safe. From
the strong cargo netting enclosing
the upper level of the clubhouse to
the added care taken with the lumber
to ensure a soft clean feel without
splintering and the extra wide borders
in the flush mounted floor storage, this
space is designed to provide this family
with a fun and safe space.
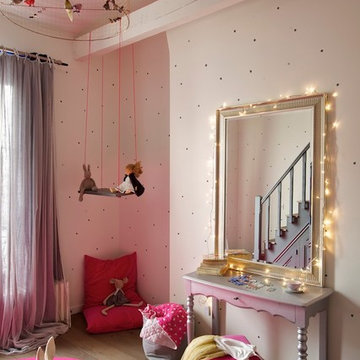
Exempel på ett stort modernt flickrum kombinerat med lekrum och för 4-10-åringar, med mellanmörkt trägolv och beige väggar
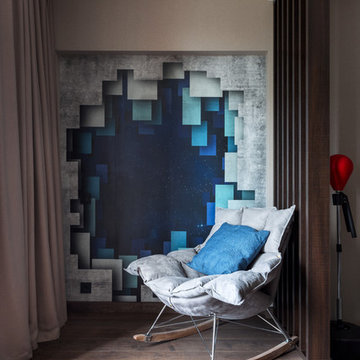
дизайнер Елена Бодрова, фотограф Антон Лихтарович
Bild på ett stort funkis barnrum kombinerat med sovrum, med beige väggar, mellanmörkt trägolv och brunt golv
Bild på ett stort funkis barnrum kombinerat med sovrum, med beige väggar, mellanmörkt trägolv och brunt golv
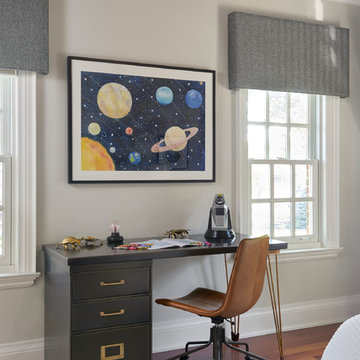
Stephani Buchman Photography
Inspiration för mellanstora klassiska barnrum kombinerat med sovrum, med beige väggar, mellanmörkt trägolv och brunt golv
Inspiration för mellanstora klassiska barnrum kombinerat med sovrum, med beige väggar, mellanmörkt trägolv och brunt golv
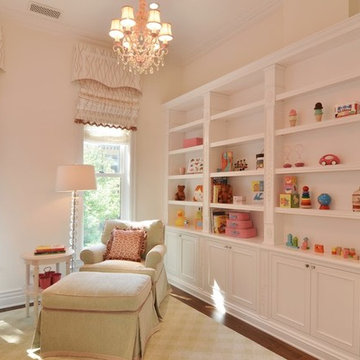
Idéer för att renovera ett mellanstort vintage babyrum, med beige väggar och mellanmörkt trägolv
1 473 foton på baby- och barnrum, med beige väggar och mellanmörkt trägolv
8


