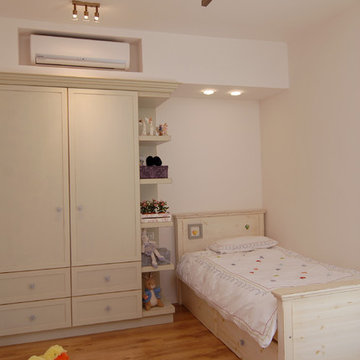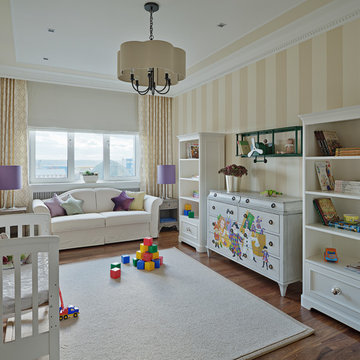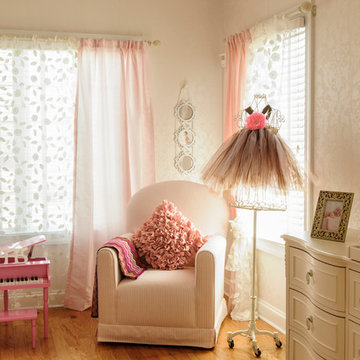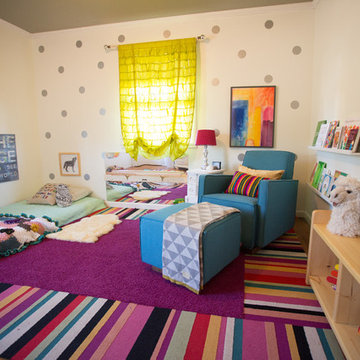Sortera efter:
Budget
Sortera efter:Populärt i dag
81 - 100 av 1 473 foton
Artikel 1 av 3
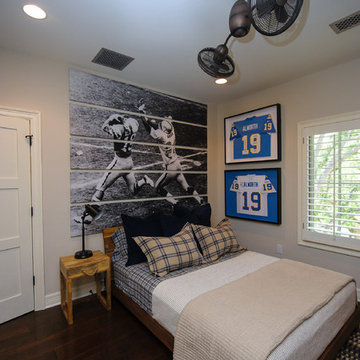
Just finished installing the art and bedding in this 10 year old's dream bedroom! His great uncle is pictured in the mural and is an NFL Hall of Famer!
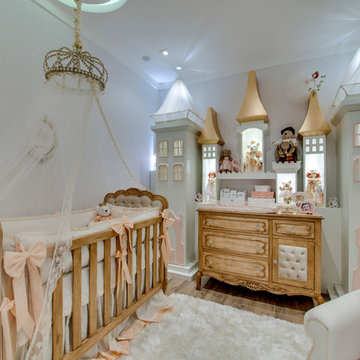
Andre Monteiro
Exempel på ett mellanstort klassiskt babyrum, med beige väggar och mellanmörkt trägolv
Exempel på ett mellanstort klassiskt babyrum, med beige väggar och mellanmörkt trägolv

This 6,000sf luxurious custom new construction 5-bedroom, 4-bath home combines elements of open-concept design with traditional, formal spaces, as well. Tall windows, large openings to the back yard, and clear views from room to room are abundant throughout. The 2-story entry boasts a gently curving stair, and a full view through openings to the glass-clad family room. The back stair is continuous from the basement to the finished 3rd floor / attic recreation room.
The interior is finished with the finest materials and detailing, with crown molding, coffered, tray and barrel vault ceilings, chair rail, arched openings, rounded corners, built-in niches and coves, wide halls, and 12' first floor ceilings with 10' second floor ceilings.
It sits at the end of a cul-de-sac in a wooded neighborhood, surrounded by old growth trees. The homeowners, who hail from Texas, believe that bigger is better, and this house was built to match their dreams. The brick - with stone and cast concrete accent elements - runs the full 3-stories of the home, on all sides. A paver driveway and covered patio are included, along with paver retaining wall carved into the hill, creating a secluded back yard play space for their young children.
Project photography by Kmieick Imagery.
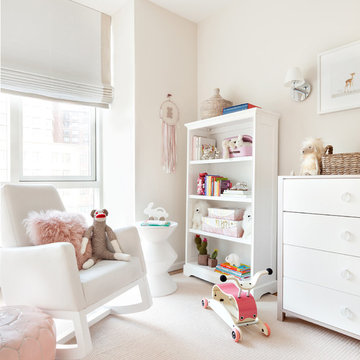
Custom changing dresser by Duc Duc with animal artwork arranged dresser. Custom carpet from ABC Home. Rocking chair from Monte Design
photo credits to Regan Wood Photography
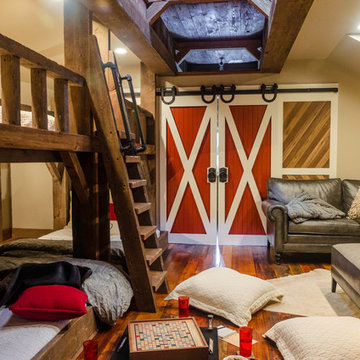
The 15' x 20' playroom houses 6 beds, while still providing ample room for games and entertainment.
Photo by: Daniel Contelmo Jr.
Bild på ett mellanstort rustikt könsneutralt tonårsrum kombinerat med lekrum, med beige väggar och mellanmörkt trägolv
Bild på ett mellanstort rustikt könsneutralt tonårsrum kombinerat med lekrum, med beige väggar och mellanmörkt trägolv
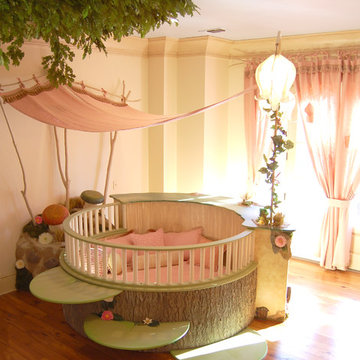
THEME Every element of this room
evokes images from the Enchanted
Forest. Tiny lights twinkle like fireflies;
curtains swing from real tree limbs and
sticker stones lay a pathway to the bed.
Ceramic mushrooms and birdhouses
are scattered throughout the room,
creating perfect hiding spots for fairies,
pixies and other magical friends. The
dominant color of both bedroom and
bathroom — a soft, feminine pink
— creates a soothing, yet wondrous
atmosphere. In the corner sits a large
tree with a child-size door at the base,
promising a child-size adventure on the
other side.
FOCUS Illuminated by two beautiful
flower-shaped lamps, the six-footdiameter
circular bed becomes the
centerpiece of the room. Imitation bark
on the bed’s exterior augments the
room’s theme and makes it easy for
a child to believe they have stepped
out of the suburbs and into the forest.
Three lily pads extending from tree
bark serve as both steps to the bed
and stools to sit on. Ready-made for
princess parties and sleepovers, the
bed easily accommodates two to three
small children or an adult. Twelvefoot
ceilings enhance the sense of
openness, while soft lighting and comfy
pillows make this a cozy reading and
resting spot.
STORAGE The shelves on the rear of
the bed and the two compartments in
the tree — one covered by a doubledoor,
the other by a miniature door —
supplement the storage capacity of the
room’s giant closet without interrupting
the theme.
GROWTH The bed meets standard
specifications for a baby crib, and
can accommodate both children and
adults. The railing is easily removed
when baby girl becomes a “big girl,”
and eventually,
a teenager.
SAFETY Rounded edges on all of the
room’s furnishings help prevent nasty
bumps, and lamps are positioned
well out-of-reach of small children.
The mattress is designed to fit snugly
to meet current crib safety standards,
while a 26-inch railing allows this bed
to act as a safe, comfortable and fun
play area.
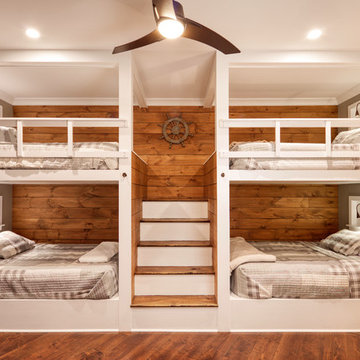
This house features an open concept floor plan, with expansive windows that truly capture the 180-degree lake views. The classic design elements, such as white cabinets, neutral paint colors, and natural wood tones, help make this house feel bright and welcoming year round.
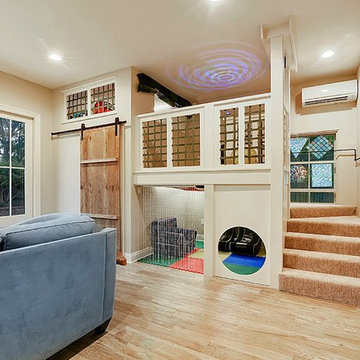
This is a sensory room built for a child that we recently worked with. This room allowed for them to have a safe and fun place to spend their time. Not only safe and fun, but beautiful! With a hideaway bunk, place to eat, place to watch TV, gaming stations, a bathroom, and anything you'd possibly need to have a blissful day.
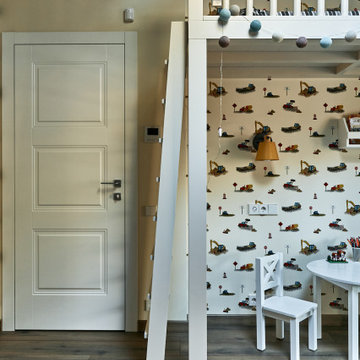
Inredning av ett modernt stort barnrum kombinerat med sovrum, med beige väggar och mellanmörkt trägolv
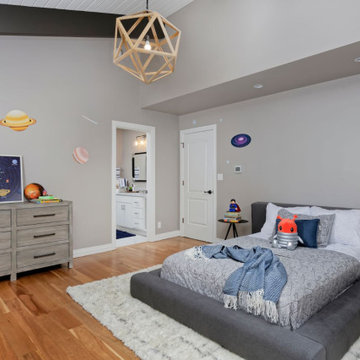
This home features a farmhouse aesthetic with contemporary touches like metal accents and colorful art. Designed by our Denver studio.
---
Project designed by Denver, Colorado interior designer Margarita Bravo. She serves Denver as well as surrounding areas such as Cherry Hills Village, Englewood, Greenwood Village, and Bow Mar.
For more about MARGARITA BRAVO, click here: https://www.margaritabravo.com/
To learn more about this project, click here:
https://www.margaritabravo.com/portfolio/contemporary-farmhouse-denver/
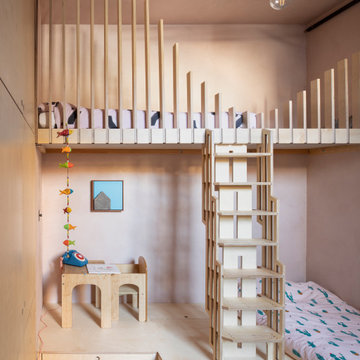
Idéer för att renovera ett litet funkis könsneutralt barnrum kombinerat med sovrum och för 4-10-åringar, med beige väggar, mellanmörkt trägolv och brunt golv
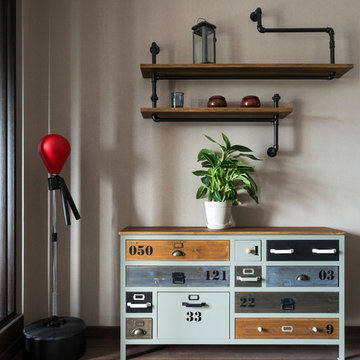
дизайнер Елена Бодрова, фотограф Антон Лихтарович
Idéer för stora funkis barnrum kombinerat med sovrum, med beige väggar, mellanmörkt trägolv och brunt golv
Idéer för stora funkis barnrum kombinerat med sovrum, med beige väggar, mellanmörkt trägolv och brunt golv
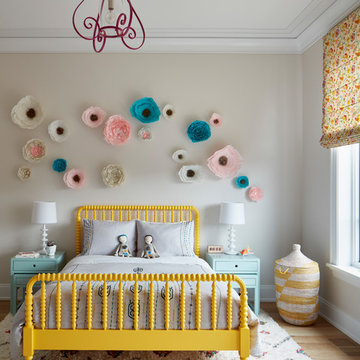
Inredning av ett klassiskt flickrum kombinerat med sovrum och för 4-10-åringar, med beige väggar, mellanmörkt trägolv och brunt golv
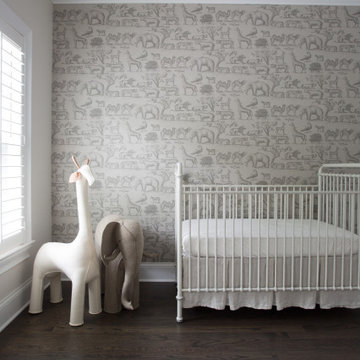
Foto på ett vintage könsneutralt babyrum, med beige väggar och mellanmörkt trägolv
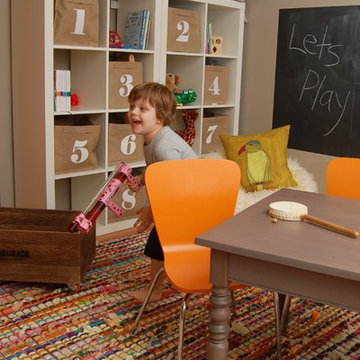
Melissa McLay Interiors
Bild på ett mellanstort funkis könsneutralt barnrum kombinerat med lekrum och för 4-10-åringar, med beige väggar och mellanmörkt trägolv
Bild på ett mellanstort funkis könsneutralt barnrum kombinerat med lekrum och för 4-10-åringar, med beige väggar och mellanmörkt trägolv
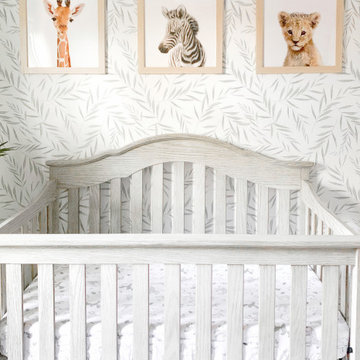
Inredning av ett klassiskt mellanstort könsneutralt babyrum, med beige väggar, mellanmörkt trägolv och brunt golv
1 473 foton på baby- och barnrum, med beige väggar och mellanmörkt trägolv
5


