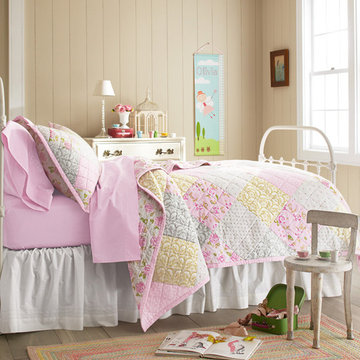Sortera efter:
Budget
Sortera efter:Populärt i dag
21 - 40 av 1 473 foton
Artikel 1 av 3
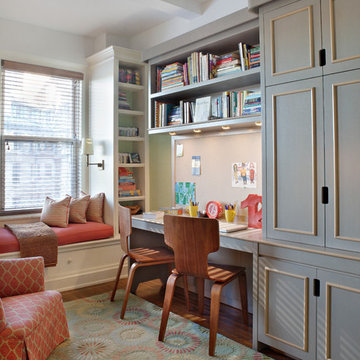
Steven Mays Photography
Klassisk inredning av ett mellanstort könsneutralt barnrum kombinerat med skrivbord och för 4-10-åringar, med beige väggar och mellanmörkt trägolv
Klassisk inredning av ett mellanstort könsneutralt barnrum kombinerat med skrivbord och för 4-10-åringar, med beige väggar och mellanmörkt trägolv
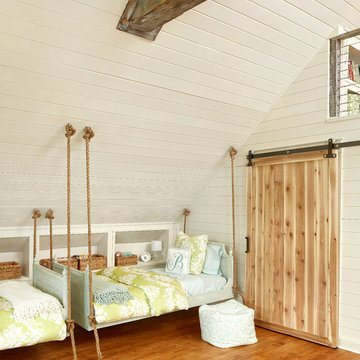
Holger Obenaus
Inspiration för stora maritima barnrum kombinerat med sovrum, med beige väggar och mellanmörkt trägolv
Inspiration för stora maritima barnrum kombinerat med sovrum, med beige väggar och mellanmörkt trägolv

Bild på ett mellanstort rustikt könsneutralt barnrum kombinerat med sovrum och för 4-10-åringar, med mellanmörkt trägolv, beige väggar och brunt golv
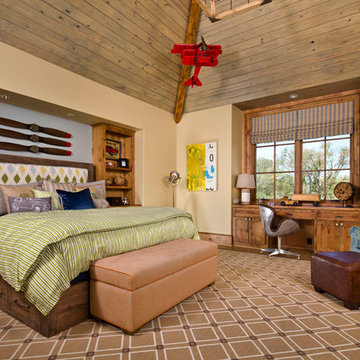
Idéer för ett klassiskt pojkrum kombinerat med sovrum och för 4-10-åringar, med beige väggar och mellanmörkt trägolv
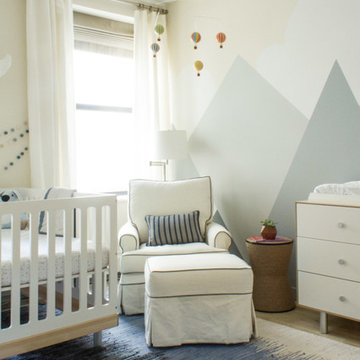
Kelsey Ann Rose
HomePolish
Exempel på ett mellanstort modernt babyrum, med beige väggar och mellanmörkt trägolv
Exempel på ett mellanstort modernt babyrum, med beige väggar och mellanmörkt trägolv
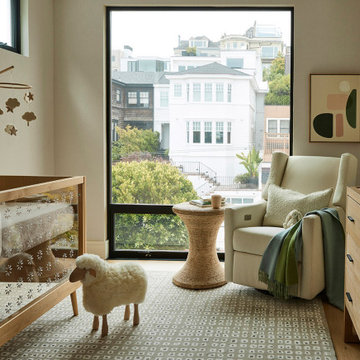
Our San Francisco studio designed this beautiful four-story home for a young newlywed couple to create a warm, welcoming haven for entertaining family and friends. In the living spaces, we chose a beautiful neutral palette with light beige and added comfortable furnishings in soft materials. The kitchen is designed to look elegant and functional, and the breakfast nook with beautiful rust-toned chairs adds a pop of fun, breaking the neutrality of the space. In the game room, we added a gorgeous fireplace which creates a stunning focal point, and the elegant furniture provides a classy appeal. On the second floor, we went with elegant, sophisticated decor for the couple's bedroom and a charming, playful vibe in the baby's room. The third floor has a sky lounge and wine bar, where hospitality-grade, stylish furniture provides the perfect ambiance to host a fun party night with friends. In the basement, we designed a stunning wine cellar with glass walls and concealed lights which create a beautiful aura in the space. The outdoor garden got a putting green making it a fun space to share with friends.
---
Project designed by ballonSTUDIO. They discreetly tend to the interior design needs of their high-net-worth individuals in the greater Bay Area and to their second home locations.
For more about ballonSTUDIO, see here: https://www.ballonstudio.com/
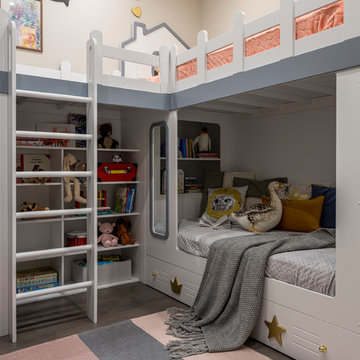
Дизайнер интерьера - Татьяна Архипова, фото - Евгений Кулибаба
Bild på ett litet könsneutralt barnrum kombinerat med sovrum och för 4-10-åringar, med mellanmörkt trägolv, grått golv och beige väggar
Bild på ett litet könsneutralt barnrum kombinerat med sovrum och för 4-10-åringar, med mellanmörkt trägolv, grått golv och beige väggar
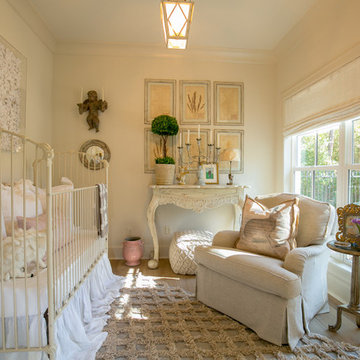
Susan Friday Photography
Bild på ett shabby chic-inspirerat babyrum, med beige väggar, mellanmörkt trägolv och brunt golv
Bild på ett shabby chic-inspirerat babyrum, med beige väggar, mellanmörkt trägolv och brunt golv
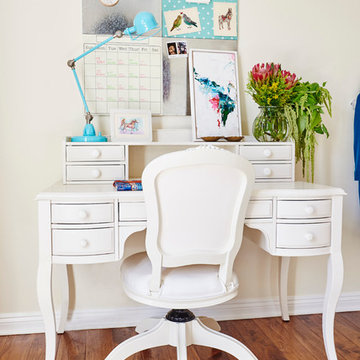
Steven Dewall
Inspiration för ett stort vintage barnrum kombinerat med sovrum, med beige väggar och mellanmörkt trägolv
Inspiration för ett stort vintage barnrum kombinerat med sovrum, med beige väggar och mellanmörkt trägolv
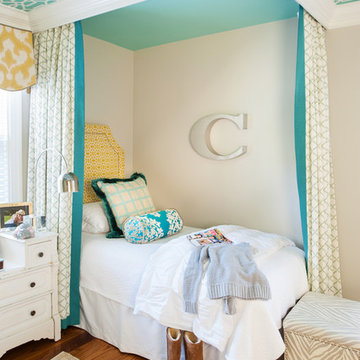
Crown molding was installed to support and frame custom drapes surrounding each bed, providing a privacy option for these tween girls. Antique letters personalized each bed. Storage items for stuffed animals et al. Designer - Heather Drew. Photographer - Ansel Olson.
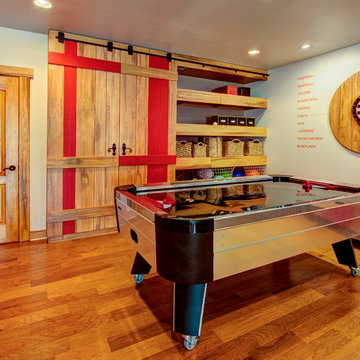
This energetic and inviting space offers entertainment, relaxation, quiet comfort or spirited revelry for the whole family. The fan wall proudly and safely displays treasures from favorite teams adding life and energy to the space while bringing the whole room together.
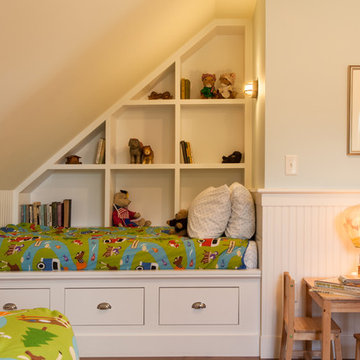
John Benford
Bild på ett mellanstort vintage barnrum kombinerat med sovrum, med beige väggar, mellanmörkt trägolv och brunt golv
Bild på ett mellanstort vintage barnrum kombinerat med sovrum, med beige väggar, mellanmörkt trägolv och brunt golv
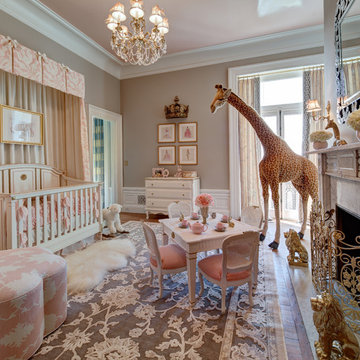
Little girl's nursery featuring a color palette of greys and blush pinks. Fabrics are Schumacher and custom furniture by AFK in California. Some highlights of the space are the set of Barbie prints with crown above, the high-gloss pink ceiling and of course the 8 foot giraffe. Photo credit: Wing Wong of Memories, TTL
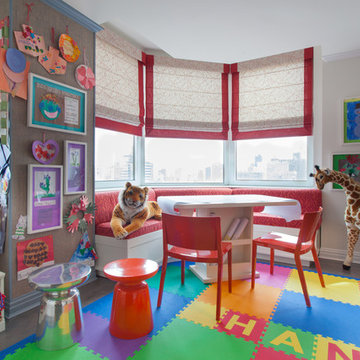
Brett Beyer Photogrpahy
Foto på ett stort funkis könsneutralt småbarnsrum kombinerat med lekrum, med beige väggar, mellanmörkt trägolv och brunt golv
Foto på ett stort funkis könsneutralt småbarnsrum kombinerat med lekrum, med beige väggar, mellanmörkt trägolv och brunt golv

Our simple office fits nicely under the lofted custom-made guest bed meets bookcase (handmade with salvage bead board and sustainable maple plywood).
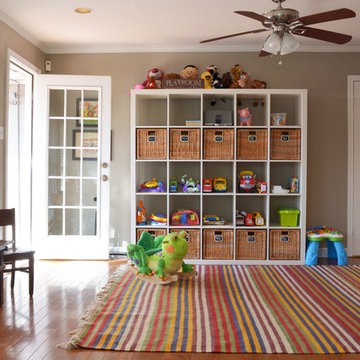
Photo: Sarah Greenman © 2014 Houzz
Idéer för att renovera ett vintage könsneutralt småbarnsrum kombinerat med lekrum, med beige väggar och mellanmörkt trägolv
Idéer för att renovera ett vintage könsneutralt småbarnsrum kombinerat med lekrum, med beige väggar och mellanmörkt trägolv
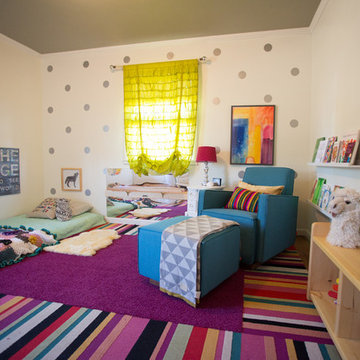
WWW.LauraChristinPhotography.com
Bild på ett stort eklektiskt babyrum, med beige väggar, mellanmörkt trägolv och flerfärgat golv
Bild på ett stort eklektiskt babyrum, med beige väggar, mellanmörkt trägolv och flerfärgat golv

A bunk room adds character to the upstairs of this home while timber framing and pipe railing give it a feel of industrial earthiness.
PrecisionCraft Log & Timber Homes. Image Copyright: Longviews Studios, Inc
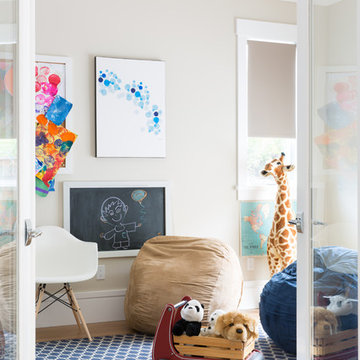
A fresh take on a kids playroom with bean bags and floor space to play, wall art, chalkboard and art display.
Photo: Suzanna Scott Photography
Klassisk inredning av ett litet könsneutralt barnrum kombinerat med lekrum och för 4-10-åringar, med beige väggar, mellanmörkt trägolv och beiget golv
Klassisk inredning av ett litet könsneutralt barnrum kombinerat med lekrum och för 4-10-åringar, med beige väggar, mellanmörkt trägolv och beiget golv
1 473 foton på baby- och barnrum, med beige väggar och mellanmörkt trägolv
2


