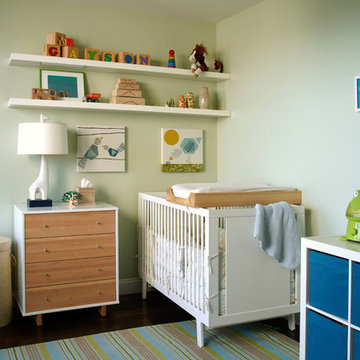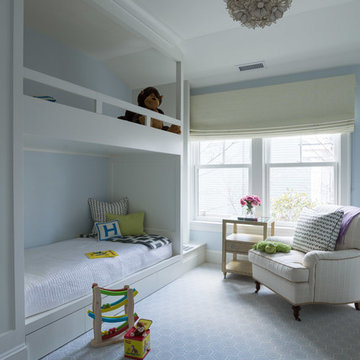Sortera efter:
Budget
Sortera efter:Populärt i dag
41 - 60 av 11 574 foton
Artikel 1 av 3
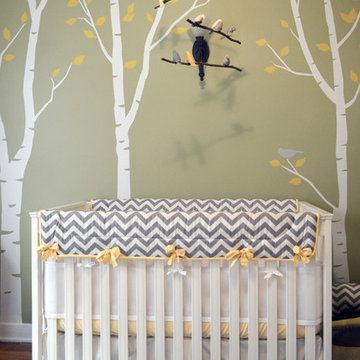
Shana Cunningham
Idéer för ett mellanstort klassiskt könsneutralt babyrum, med gröna väggar och heltäckningsmatta
Idéer för ett mellanstort klassiskt könsneutralt babyrum, med gröna väggar och heltäckningsmatta
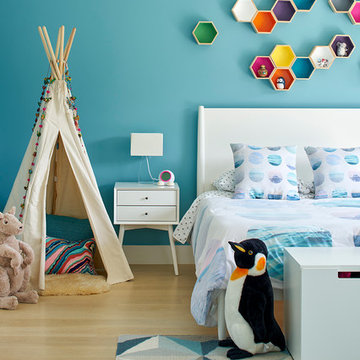
bruce damonte
Foto på ett stort funkis könsneutralt barnrum kombinerat med sovrum och för 4-10-åringar, med blå väggar och ljust trägolv
Foto på ett stort funkis könsneutralt barnrum kombinerat med sovrum och för 4-10-åringar, med blå väggar och ljust trägolv
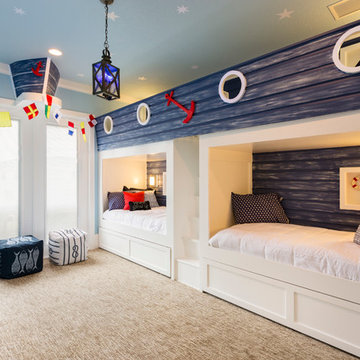
Bild på ett maritimt pojkrum kombinerat med sovrum och för 4-10-åringar, med blå väggar och heltäckningsmatta
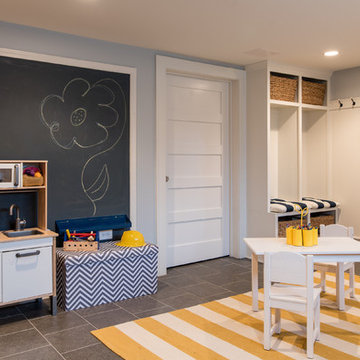
Joe Tighe
Idéer för att renovera ett stort vintage könsneutralt småbarnsrum kombinerat med lekrum, med blå väggar
Idéer för att renovera ett stort vintage könsneutralt småbarnsrum kombinerat med lekrum, med blå väggar
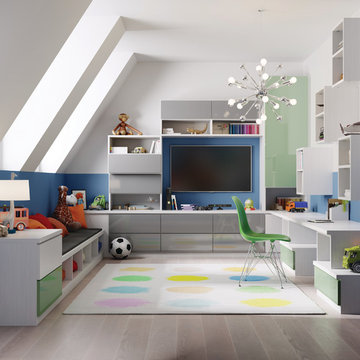
This multipurpose design helps to optimize the kids' space while keeping the room fun and functional.
Inredning av ett modernt mellanstort könsneutralt barnrum kombinerat med lekrum och för 4-10-åringar, med blå väggar och ljust trägolv
Inredning av ett modernt mellanstort könsneutralt barnrum kombinerat med lekrum och för 4-10-åringar, med blå väggar och ljust trägolv
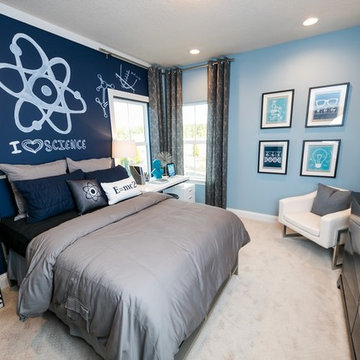
Nathan Deremer
Idéer för maritima barnrum kombinerat med sovrum, med blå väggar och heltäckningsmatta
Idéer för maritima barnrum kombinerat med sovrum, med blå väggar och heltäckningsmatta
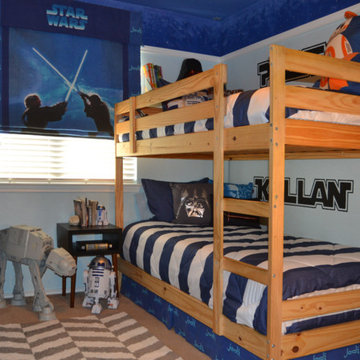
Exempel på ett litet klassiskt pojkrum kombinerat med sovrum och för 4-10-åringar, med blå väggar och heltäckningsmatta
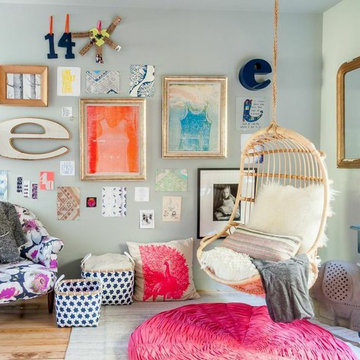
A fun, artistic bedroom for a teen girl - design by Dehn Bloom Design
Photo by Daniel Goodman
Idéer för mellanstora eklektiska barnrum kombinerat med sovrum, med blå väggar och ljust trägolv
Idéer för mellanstora eklektiska barnrum kombinerat med sovrum, med blå väggar och ljust trägolv
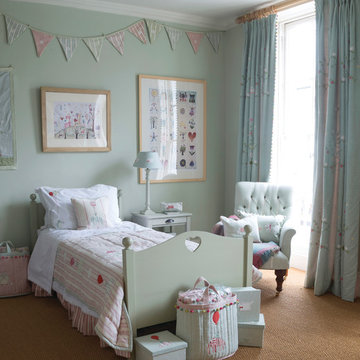
Inspiration för mellanstora lantliga könsneutrala barnrum kombinerat med sovrum och för 4-10-åringar, med heltäckningsmatta och gröna väggar

I was hired by the parents of a soon-to-be teenage girl turning 13 years-old. They wanted to remodel her bedroom from a young girls room to a teenage room. This project was a joy and a dream to work on! I got the opportunity to channel my inner child. I wanted to design a space that she would love to sleep in, entertain, hangout, do homework, and lounge in.
The first step was to interview her so that she would feel like she was a part of the process and the decision making. I asked her what was her favorite color, what was her favorite print, her favorite hobbies, if there was anything in her room she wanted to keep, and her style.
The second step was to go shopping with her and once that process started she was thrilled. One of the challenges for me was making sure I was able to give her everything she wanted. The other challenge was incorporating her favorite pattern-- zebra print. I decided to bring it into the room in small accent pieces where it was previously the dominant pattern throughout her room. The color palette went from light pink to her favorite color teal with pops of fuchsia. I wanted to make the ceiling a part of the design so I painted it a deep teal and added a beautiful teal glass and crystal chandelier to highlight it. Her room became a private oasis away from her parents where she could escape to. In the end we gave her everything she wanted.
Photography by Haigwood Studios
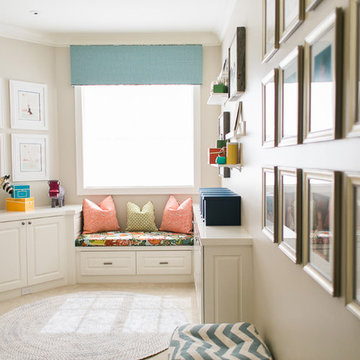
We were so honored to be hired by our first clients outside of San Diego! This particular family lives in Los Altos Hills, CA, in Northern California. They hired us to decorate their grand-children's play room and guest rooms (see other album). Enjoy!
Emily Scott
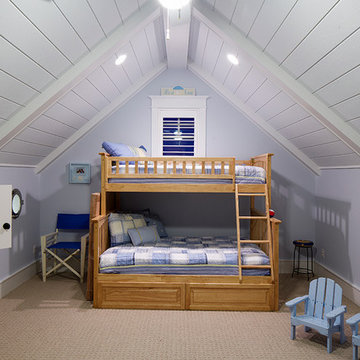
Idéer för ett maritimt könsneutralt barnrum kombinerat med sovrum, med blå väggar och heltäckningsmatta
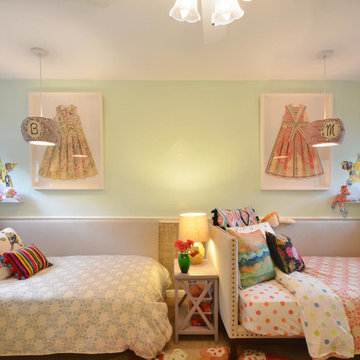
We’ve come across this particularly where twin’s share a room, and the immediate question is: should we double up on everything or give them their own unique items? Well, the answer (for once) is you can do both! Take a minute to think what characteristics each child displays and slot in favorite colors, tendencies toward frills or no-frills, introvert, extrovert, tomboy, girlie and combine with any functional needs you’ll need to accommodate. Dream up the style you’d like to portray the space in, and then divide and conquer with variations in PALETTE.
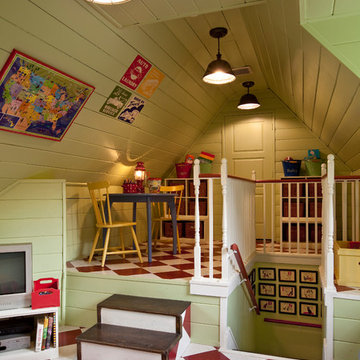
Bild på ett vintage könsneutralt barnrum kombinerat med lekrum, med gröna väggar och flerfärgat golv
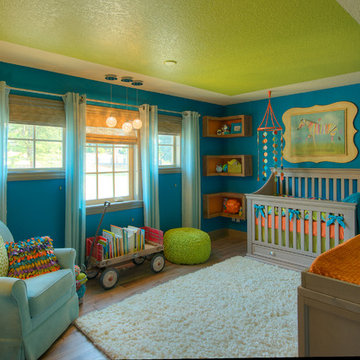
Ponciano Design collaborated with Aaron Chirstensen at Embellishments.
Exempel på ett stort eklektiskt könsneutralt babyrum, med blå väggar, mellanmörkt trägolv och brunt golv
Exempel på ett stort eklektiskt könsneutralt babyrum, med blå väggar, mellanmörkt trägolv och brunt golv

Designed as a prominent display of Architecture, Elk Ridge Lodge stands firmly upon a ridge high atop the Spanish Peaks Club in Big Sky, Montana. Designed around a number of principles; sense of presence, quality of detail, and durability, the monumental home serves as a Montana Legacy home for the family.
Throughout the design process, the height of the home to its relationship on the ridge it sits, was recognized the as one of the design challenges. Techniques such as terracing roof lines, stretching horizontal stone patios out and strategically placed landscaping; all were used to help tuck the mass into its setting. Earthy colored and rustic exterior materials were chosen to offer a western lodge like architectural aesthetic. Dry stack parkitecture stone bases that gradually decrease in scale as they rise up portray a firm foundation for the home to sit on. Historic wood planking with sanded chink joints, horizontal siding with exposed vertical studs on the exterior, and metal accents comprise the remainder of the structures skin. Wood timbers, outriggers and cedar logs work together to create diversity and focal points throughout the exterior elevations. Windows and doors were discussed in depth about type, species and texture and ultimately all wood, wire brushed cedar windows were the final selection to enhance the "elegant ranch" feel. A number of exterior decks and patios increase the connectivity of the interior to the exterior and take full advantage of the views that virtually surround this home.
Upon entering the home you are encased by massive stone piers and angled cedar columns on either side that support an overhead rail bridge spanning the width of the great room, all framing the spectacular view to the Spanish Peaks Mountain Range in the distance. The layout of the home is an open concept with the Kitchen, Great Room, Den, and key circulation paths, as well as certain elements of the upper level open to the spaces below. The kitchen was designed to serve as an extension of the great room, constantly connecting users of both spaces, while the Dining room is still adjacent, it was preferred as a more dedicated space for more formal family meals.
There are numerous detailed elements throughout the interior of the home such as the "rail" bridge ornamented with heavy peened black steel, wire brushed wood to match the windows and doors, and cannon ball newel post caps. Crossing the bridge offers a unique perspective of the Great Room with the massive cedar log columns, the truss work overhead bound by steel straps, and the large windows facing towards the Spanish Peaks. As you experience the spaces you will recognize massive timbers crowning the ceilings with wood planking or plaster between, Roman groin vaults, massive stones and fireboxes creating distinct center pieces for certain rooms, and clerestory windows that aid with natural lighting and create exciting movement throughout the space with light and shadow.
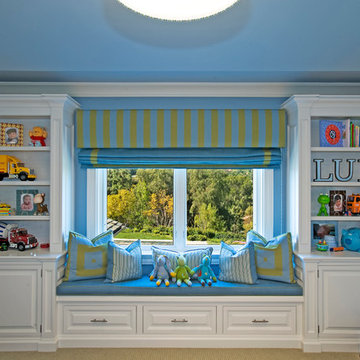
Photo by Everett Fenton Gidley
Foto på ett mellanstort funkis barnrum kombinerat med sovrum, med blå väggar, heltäckningsmatta och beiget golv
Foto på ett mellanstort funkis barnrum kombinerat med sovrum, med blå väggar, heltäckningsmatta och beiget golv
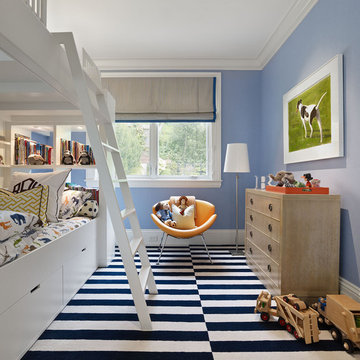
Complete renovation of historic Cow Hollow home. Existing front facade remained for historical purposes. Scope included framing the entire 3 story structure, constructing large concrete retaining walls, and installing a storefront folding door system at family room that opens onto rear stone patio. Rear yard features terraced concrete planters and living wall.
Photos: Bruce DaMonte
Interior Design: Martha Angus
Architect: David Gast
11 574 foton på baby- och barnrum, med blå väggar och gröna väggar
3


