Sortera efter:
Budget
Sortera efter:Populärt i dag
101 - 120 av 11 574 foton
Artikel 1 av 3
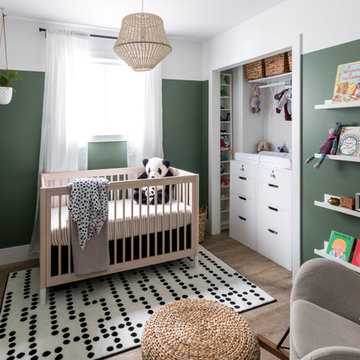
This nursery was a low-budget, DIY job. The idea was to create a space that both baby and momma could be comfortable in, and enjoy spending a lot of hours in (particularly in the first few months!). The theme started as "sophisticated gender neutral with subtle elements of whimsy and nature" - and I think we achieved that! The space was only 8' x 10', so storage solutions were key. The closet drawers and side table were both (very worn) antique pieces that were given a new life!
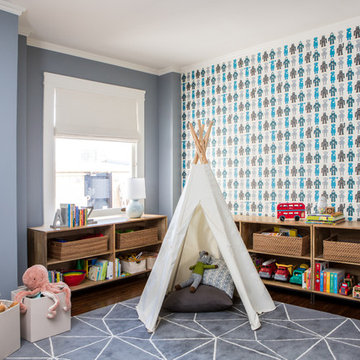
Photo by Tri Nguyen.
Inredning av ett klassiskt barnrum kombinerat med lekrum, med blå väggar, mörkt trägolv och brunt golv
Inredning av ett klassiskt barnrum kombinerat med lekrum, med blå väggar, mörkt trägolv och brunt golv
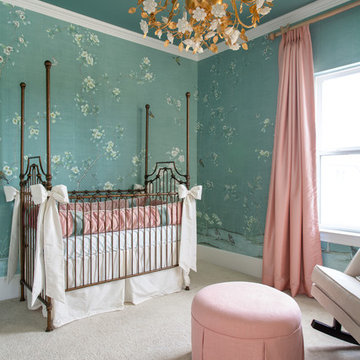
Bild på ett mellanstort vintage babyrum, med gröna väggar, heltäckningsmatta och beiget golv
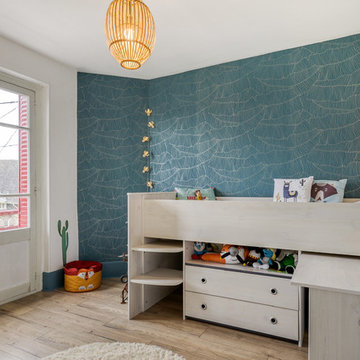
Exempel på ett mellanstort skandinaviskt könsneutralt barnrum kombinerat med sovrum och för 4-10-åringar, med gröna väggar, ljust trägolv och beiget golv
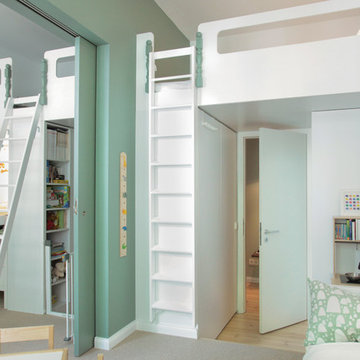
Foto: Philipp Häberlin-Collet
eine breite Schiebetür lässt eine großzügige Verbindung der beiden Zimmer zu
Foto på ett stort funkis barnrum kombinerat med lekrum, med gröna väggar, heltäckningsmatta och beiget golv
Foto på ett stort funkis barnrum kombinerat med lekrum, med gröna väggar, heltäckningsmatta och beiget golv
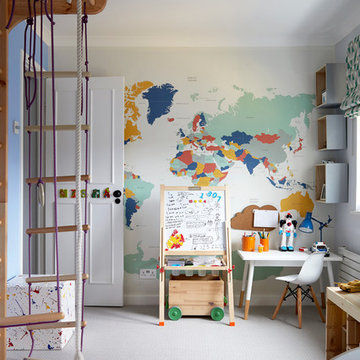
©AnnaStathaki
Inspiration för ett vintage könsneutralt barnrum kombinerat med lekrum och för 4-10-åringar, med blå väggar, heltäckningsmatta och grått golv
Inspiration för ett vintage könsneutralt barnrum kombinerat med lekrum och för 4-10-åringar, med blå väggar, heltäckningsmatta och grått golv
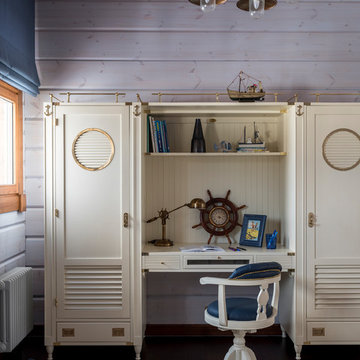
Евгений Кулибаба
Inredning av ett maritimt pojkrum kombinerat med skrivbord, med blå väggar, mörkt trägolv och brunt golv
Inredning av ett maritimt pojkrum kombinerat med skrivbord, med blå väggar, mörkt trägolv och brunt golv
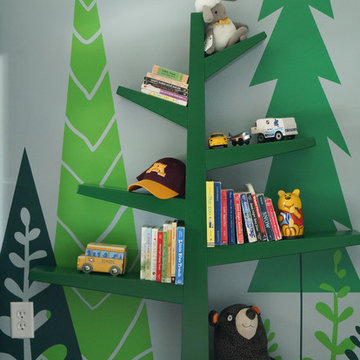
This boys' room reflects a love of the great outdoors with special attention paid to Minnesota's favorite lumberjack, Paul Bunyan. It was designed to easily grow with the child and has many different shelves, cubbies, nooks, and crannies for him to stow away his trinkets and display his treasures.
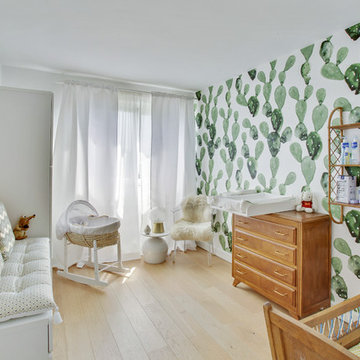
Shoootin
Idéer för ett modernt könsneutralt babyrum, med gröna väggar, ljust trägolv och beiget golv
Idéer för ett modernt könsneutralt babyrum, med gröna väggar, ljust trägolv och beiget golv
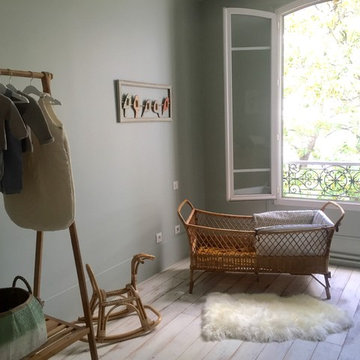
Dans la chambre de bébé, nous avons créé une ambiance très douce et sereine en optant pour un style classique et des couleurs délicates : du bois clair au sol et un vert Tilleul sur les murs.
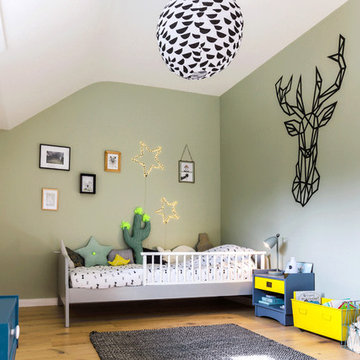
Bild på ett mellanstort funkis barnrum kombinerat med sovrum, med gröna väggar, ljust trägolv och brunt golv
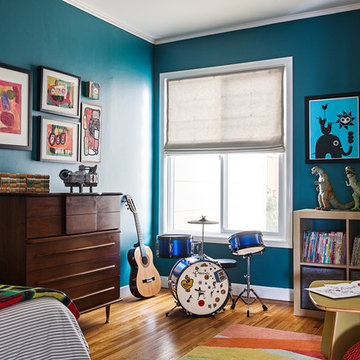
Michele Lee Willson Photography
Klassisk inredning av ett barnrum, med blå väggar, mellanmörkt trägolv och brunt golv
Klassisk inredning av ett barnrum, med blå väggar, mellanmörkt trägolv och brunt golv

The Parkgate was designed from the inside out to give homage to the past. It has a welcoming wraparound front porch and, much like its ancestors, a surprising grandeur from floor to floor. The stair opens to a spectacular window with flanking bookcases, making the family space as special as the public areas of the home. The formal living room is separated from the family space, yet reconnected with a unique screened porch ideal for entertaining. The large kitchen, with its built-in curved booth and large dining area to the front of the home, is also ideal for entertaining. The back hall entry is perfect for a large family, with big closets, locker areas, laundry home management room, bath and back stair. The home has a large master suite and two children's rooms on the second floor, with an uncommon third floor boasting two more wonderful bedrooms. The lower level is every family’s dream, boasting a large game room, guest suite, family room and gymnasium with 14-foot ceiling. The main stair is split to give further separation between formal and informal living. The kitchen dining area flanks the foyer, giving it a more traditional feel. Upon entering the home, visitors can see the welcoming kitchen beyond.
Photographer: David Bixel
Builder: DeHann Homes
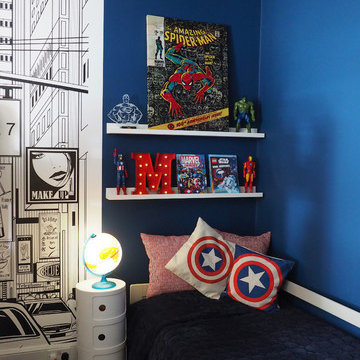
By painting one side of the room dark blue we've created a perfect sleeping zone that separates itself from the play area and the desk, where Michael can just unwind and get some rest.
Patricia Hoyna
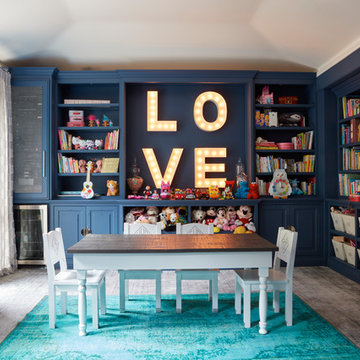
Klassisk inredning av ett flickrum kombinerat med lekrum, med blå väggar, heltäckningsmatta och grått golv
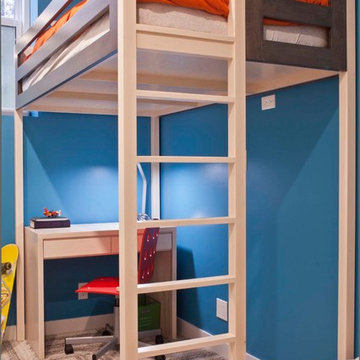
Idéer för små funkis pojkrum kombinerat med sovrum och för 4-10-åringar, med blå väggar, heltäckningsmatta och beiget golv
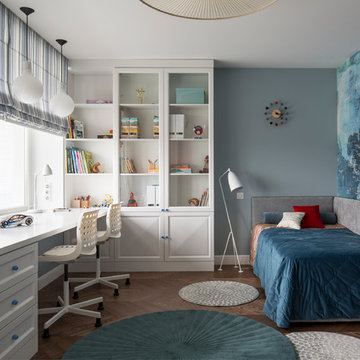
Катерина Аверкина и студия "Однушечка"
Inspiration för klassiska könsneutrala barnrum för 4-10-åringar, med brunt golv, blå väggar och mellanmörkt trägolv
Inspiration för klassiska könsneutrala barnrum för 4-10-åringar, med brunt golv, blå väggar och mellanmörkt trägolv
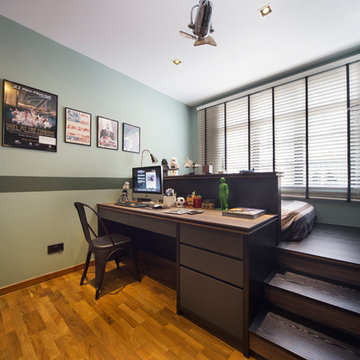
Bild på ett funkis barnrum kombinerat med sovrum, med gröna väggar, mellanmörkt trägolv och orange golv
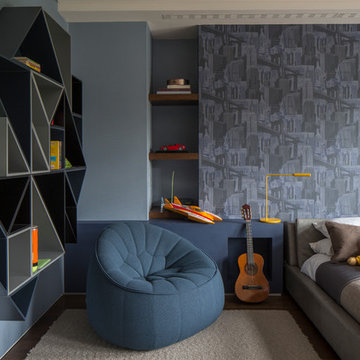
The boy's bedroom in our Broad Walk family home features walls clad in textured and patterned wall paper and a colour palette that focuses on blues, greys, yellow and orange. A fun children's bedroom with geometrical shelving and plenty of storage space for books, games, toys and gadgets.
Photography by Richard Waite
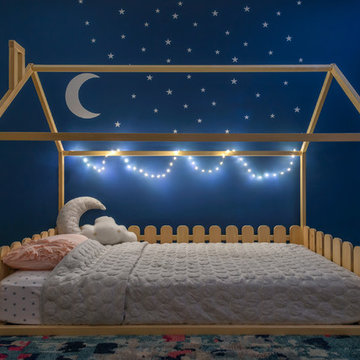
Fun, cheerful little girl's room featuring custom house twin bed frame, bright rug, fun twinkly lights, golden lamp, comfy gray reading chair and custom blue drapes. Photo by Exceptional Frames.
11 574 foton på baby- och barnrum, med blå väggar och gröna väggar
6

