Sortera efter:
Budget
Sortera efter:Populärt i dag
61 - 80 av 12 952 foton
Artikel 1 av 2
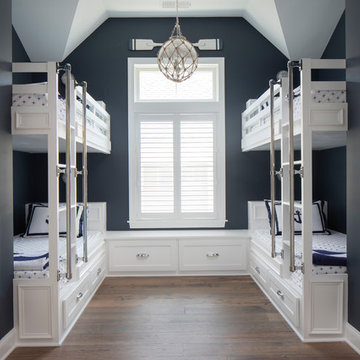
Nautical style bunk room with double closets! The custom bunk built-ins offer storage below while double flanking closets offer plenty of room for everyone!
Photography by John Martinelli
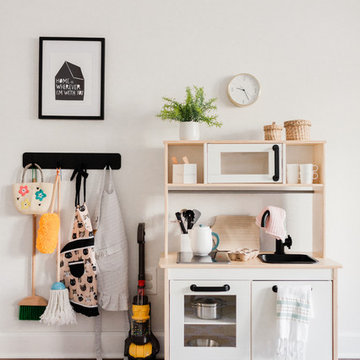
Inspiration för ett funkis flickrum kombinerat med lekrum, med vita väggar, mellanmörkt trägolv och brunt golv
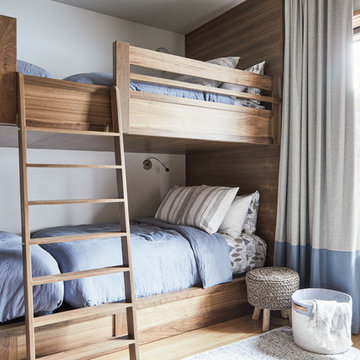
Idéer för att renovera ett funkis könsneutralt barnrum kombinerat med sovrum, med vita väggar, mellanmörkt trägolv och brunt golv
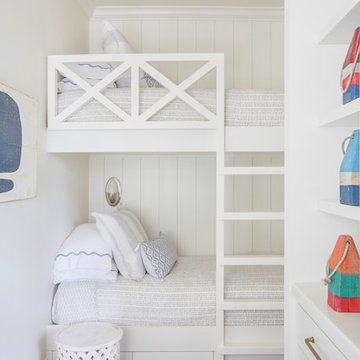
Margaret Wright
Inspiration för ett maritimt könsneutralt barnrum kombinerat med sovrum, med vita väggar, mörkt trägolv och brunt golv
Inspiration för ett maritimt könsneutralt barnrum kombinerat med sovrum, med vita väggar, mörkt trägolv och brunt golv
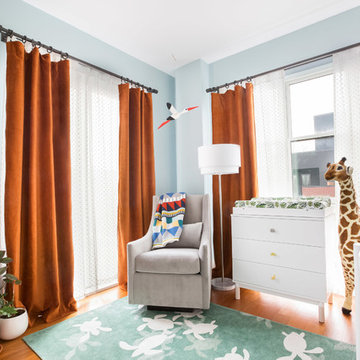
Interior Design by Mondalena Nikc.
Idéer för att renovera ett funkis könsneutralt babyrum, med blå väggar, brunt golv och mellanmörkt trägolv
Idéer för att renovera ett funkis könsneutralt babyrum, med blå väggar, brunt golv och mellanmörkt trägolv
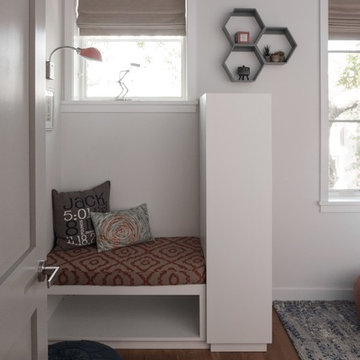
Idéer för mellanstora funkis könsneutrala barnrum kombinerat med sovrum och för 4-10-åringar, med vita väggar, mellanmörkt trägolv och brunt golv
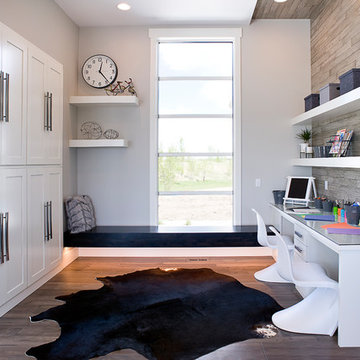
Idéer för ett klassiskt könsneutralt barnrum kombinerat med skrivbord, med grå väggar och brunt golv
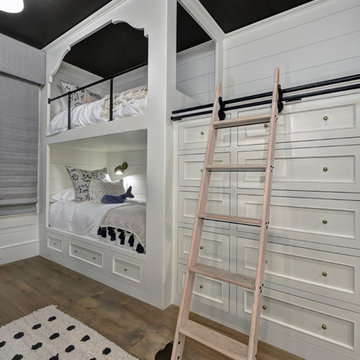
Lantlig inredning av ett mellanstort könsneutralt barnrum kombinerat med sovrum och för 4-10-åringar, med mellanmörkt trägolv och brunt golv
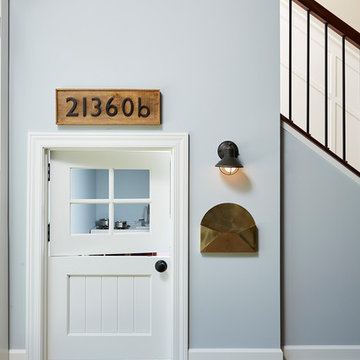
Alyssa Lee Photography
Klassisk inredning av ett barnrum kombinerat med lekrum, med grå väggar, mellanmörkt trägolv och brunt golv
Klassisk inredning av ett barnrum kombinerat med lekrum, med grå väggar, mellanmörkt trägolv och brunt golv
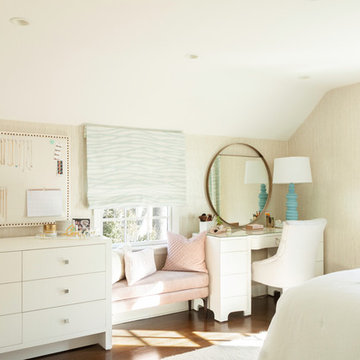
Toni Deis Photography
Bild på ett vintage barnrum kombinerat med sovrum, med mellanmörkt trägolv, beige väggar och brunt golv
Bild på ett vintage barnrum kombinerat med sovrum, med mellanmörkt trägolv, beige väggar och brunt golv

Having two young boys presents its own challenges, and when you have two of their best friends constantly visiting, you end up with four super active action heroes. This family wanted to dedicate a space for the boys to hangout. We took an ordinary basement and converted it into a playground heaven. A basketball hoop, climbing ropes, swinging chairs, rock climbing wall, and climbing bars, provide ample opportunity for the boys to let their energy out, and the built-in window seat is the perfect spot to catch a break. Tall built-in wardrobes and drawers beneath the window seat to provide plenty of storage for all the toys.
You can guess where all the neighborhood kids come to hangout now ☺
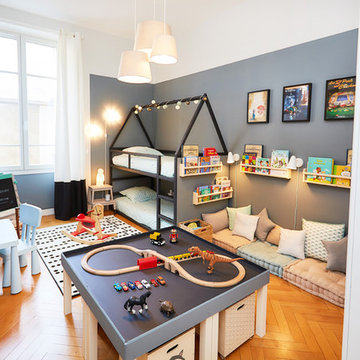
Inredning av ett klassiskt stort pojkrum kombinerat med sovrum och för 4-10-åringar, med mellanmörkt trägolv, brunt golv och flerfärgade väggar
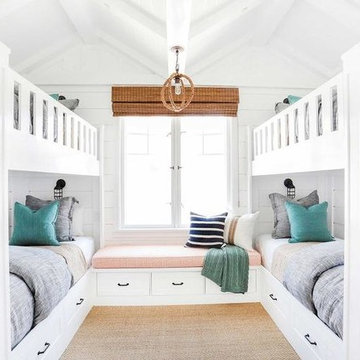
Idéer för ett mellanstort maritimt barnrum kombinerat med sovrum och för 4-10-åringar, med vita väggar, heltäckningsmatta och brunt golv

Winner of the 2018 Tour of Homes Best Remodel, this whole house re-design of a 1963 Bennet & Johnson mid-century raised ranch home is a beautiful example of the magic we can weave through the application of more sustainable modern design principles to existing spaces.
We worked closely with our client on extensive updates to create a modernized MCM gem.
Extensive alterations include:
- a completely redesigned floor plan to promote a more intuitive flow throughout
- vaulted the ceilings over the great room to create an amazing entrance and feeling of inspired openness
- redesigned entry and driveway to be more inviting and welcoming as well as to experientially set the mid-century modern stage
- the removal of a visually disruptive load bearing central wall and chimney system that formerly partitioned the homes’ entry, dining, kitchen and living rooms from each other
- added clerestory windows above the new kitchen to accentuate the new vaulted ceiling line and create a greater visual continuation of indoor to outdoor space
- drastically increased the access to natural light by increasing window sizes and opening up the floor plan
- placed natural wood elements throughout to provide a calming palette and cohesive Pacific Northwest feel
- incorporated Universal Design principles to make the home Aging In Place ready with wide hallways and accessible spaces, including single-floor living if needed
- moved and completely redesigned the stairway to work for the home’s occupants and be a part of the cohesive design aesthetic
- mixed custom tile layouts with more traditional tiling to create fun and playful visual experiences
- custom designed and sourced MCM specific elements such as the entry screen, cabinetry and lighting
- development of the downstairs for potential future use by an assisted living caretaker
- energy efficiency upgrades seamlessly woven in with much improved insulation, ductless mini splits and solar gain
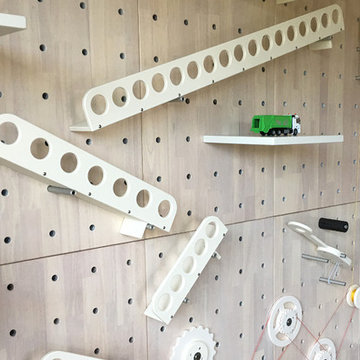
The myWall product provides children with a creative and active wall unit that keeps them entertained and moving. The wall system combines both storage, display and play to any room. Stem toys and shelves are shown on the wall. Any item can be moved to any position. Perfect for a family room with multiple ages or multiple interests.

Inspiration för ett mellanstort vintage könsneutralt tonårsrum kombinerat med skrivbord, med grå väggar, mörkt trägolv och brunt golv
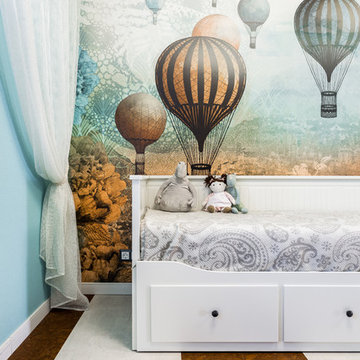
Idéer för att renovera ett stort funkis könsneutralt barnrum kombinerat med sovrum, med korkgolv, brunt golv och flerfärgade väggar
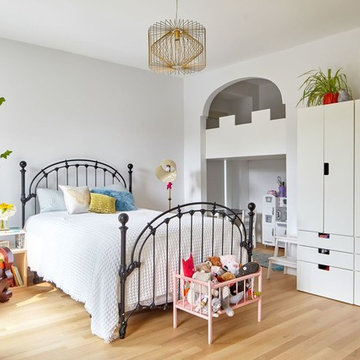
Idéer för ett mellanstort minimalistiskt flickrum kombinerat med sovrum och för 4-10-åringar, med vita väggar, ljust trägolv och brunt golv
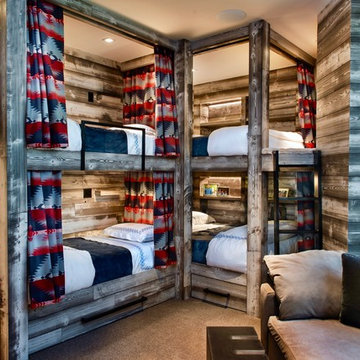
Maximize the space for friends and more friends! Bunk room sleeps 7 comfortably, not including sumptuous leather sofa! Ralph Lauren Red Rock Blanket for privacy curtains, Matouk linens, RH blankets
Doug Burke Photography

Built-in bunk beds provide the perfect space for slumber parties with friends! The aqua blue paint is a fun way to introduce a pop of color while the bright white custom trim gives balance.
12 952 foton på baby- och barnrum, med brunt golv
4

