Sortera efter:
Budget
Sortera efter:Populärt i dag
41 - 60 av 1 594 foton
Artikel 1 av 3
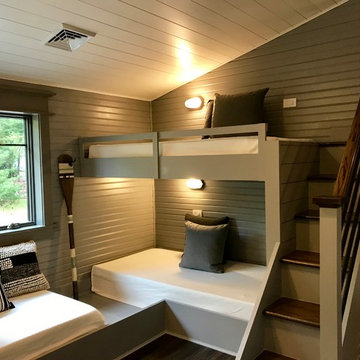
Idéer för små lantliga pojkrum kombinerat med sovrum och för 4-10-åringar, med grå väggar, mörkt trägolv och brunt golv
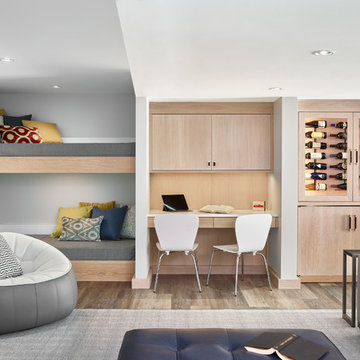
In the family room side of the space is a wine storage and display cabinet with additional integrated refrigeration below. A desk area next to that is followed by built in bunk beds offering a great space for over flow guests.....Photo by Jared Kuzia

Created from a second floor attic space this unique teen hangout space has something for everyone - ping pong, stadium hockey, foosball, hanging chairs - plenty to keep kids busy in their own space.
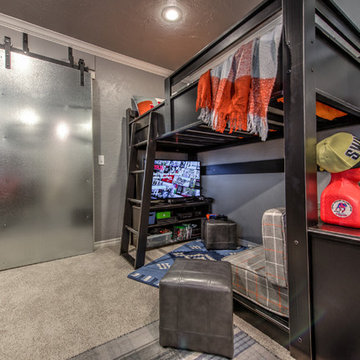
Idéer för att renovera ett mellanstort industriellt barnrum kombinerat med sovrum, med grå väggar och heltäckningsmatta
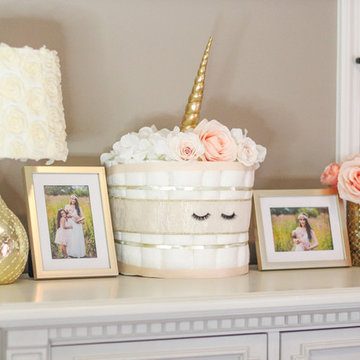
Photo Credit: Knox Shots
Exempel på ett litet shabby chic-inspirerat babyrum, med grå väggar, mellanmörkt trägolv och brunt golv
Exempel på ett litet shabby chic-inspirerat babyrum, med grå väggar, mellanmörkt trägolv och brunt golv
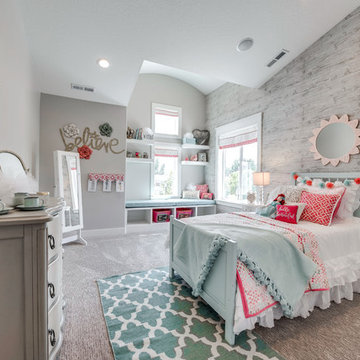
Klassisk inredning av ett mellanstort barnrum kombinerat med sovrum, med grå väggar och heltäckningsmatta
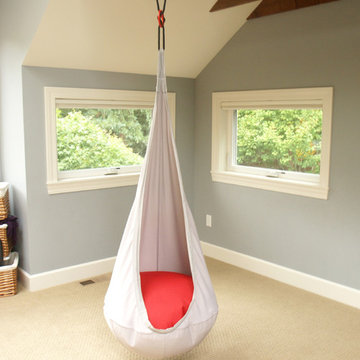
Idéer för ett stort amerikanskt pojkrum kombinerat med lekrum och för 4-10-åringar, med grå väggar och heltäckningsmatta
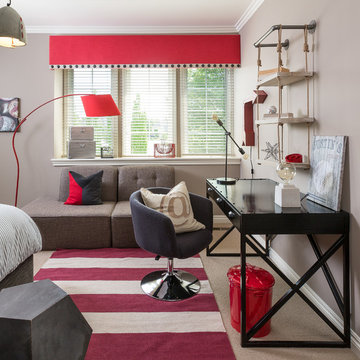
This teen bedroom has plenty of space to sleep, study or chill. The room reflects the resident's love for baseball and incorporates industrial accents and furniture to give it a more grown-up feel. The room offers lighting options overhead with a baseball light fixture, reading lamps on the desk, a lamp above the couch or a little ambiance lighting from the wall-mounted arrow.
Photography by: Martin Vecchio
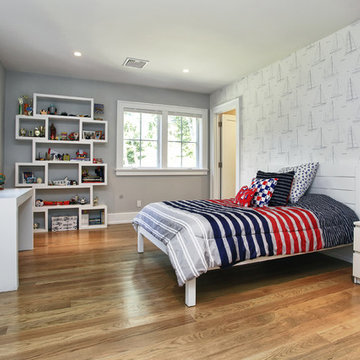
Inspiration för stora moderna pojkrum kombinerat med sovrum och för 4-10-åringar, med grå väggar, mellanmörkt trägolv och brunt golv
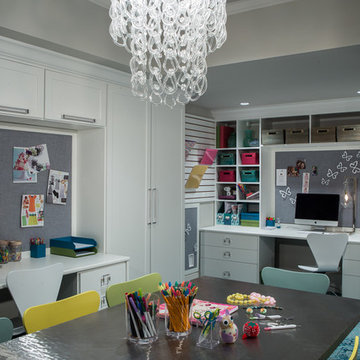
A wonderful craft room. In a spot like this, all you need to bring is inspiration!
Scott Moore Photography
Inspiration för ett mellanstort vintage könsneutralt barnrum kombinerat med skrivbord, med grå väggar och heltäckningsmatta
Inspiration för ett mellanstort vintage könsneutralt barnrum kombinerat med skrivbord, med grå väggar och heltäckningsmatta
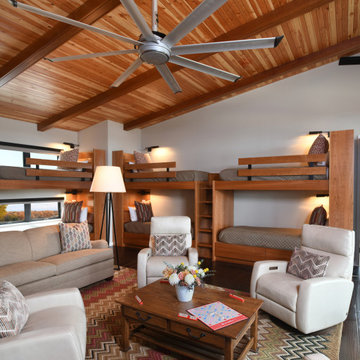
Our client’s desire was to have a country retreat that would be large enough to accommodate their sizable family and groups of friends. This bunk room doubles as a bedroom and game room. Each bunk has its own swinging wall lamp, charging station, and hidden storage in the sloped headboard. Each of the lower bunks have storage underneath. The sofa converts to a queen sleeper. A total of 14 people can be accommodated in this one room.
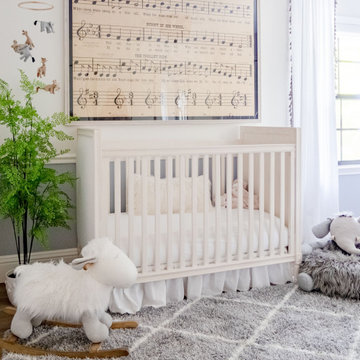
Inspiration för ett mellanstort lantligt könsneutralt babyrum, med grå väggar, mellanmörkt trägolv och brunt golv

DreamDesign®25, Springmoor House, is a modern rustic farmhouse and courtyard-style home. A semi-detached guest suite (which can also be used as a studio, office, pool house or other function) with separate entrance is the front of the house adjacent to a gated entry. In the courtyard, a pool and spa create a private retreat. The main house is approximately 2500 SF and includes four bedrooms and 2 1/2 baths. The design centerpiece is the two-story great room with asymmetrical stone fireplace and wrap-around staircase and balcony. A modern open-concept kitchen with large island and Thermador appliances is open to both great and dining rooms. The first-floor master suite is serene and modern with vaulted ceilings, floating vanity and open shower.
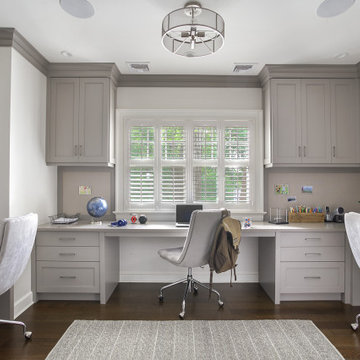
Teen homework room
Idéer för att renovera ett vintage könsneutralt tonårsrum kombinerat med skrivbord, med grå väggar och mörkt trägolv
Idéer för att renovera ett vintage könsneutralt tonårsrum kombinerat med skrivbord, med grå väggar och mörkt trägolv
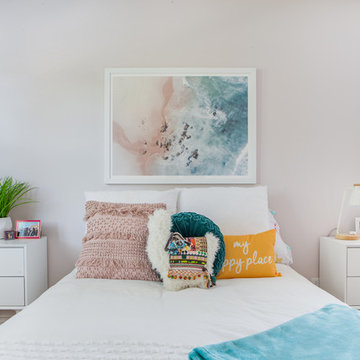
Inspiration för ett mellanstort vintage barnrum kombinerat med sovrum, med grå väggar, heltäckningsmatta och beiget golv
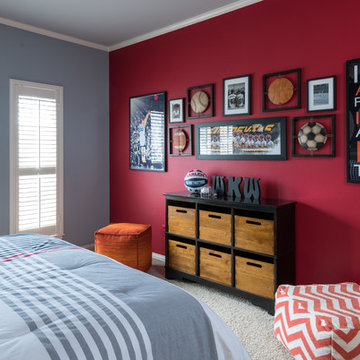
This boy’s room is fun and reflects his personality of sports. We used a custom sports mural for the accent wall behind the low profile bed. We used gray, red, orange, and black in the room with bedding, walls colors, wall décor and accessories. Furniture was kept to a minimum.
Michael Hunter Photography
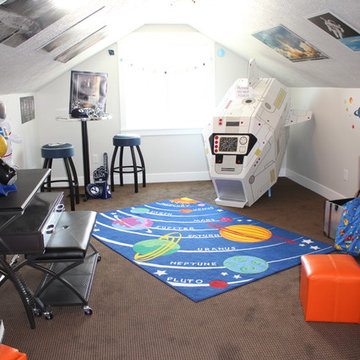
Exempel på ett stort amerikanskt könsneutralt barnrum kombinerat med lekrum, med grå väggar och heltäckningsmatta
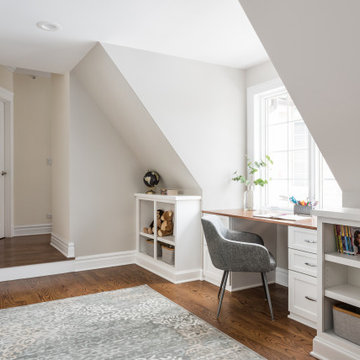
Idéer för ett stort klassiskt könsneutralt tonårsrum kombinerat med skrivbord, med grå väggar, mellanmörkt trägolv och brunt golv

Детская комната для первоклассника.
Inspiration för ett mellanstort vintage pojkrum för 4-10-åringar och kombinerat med skrivbord, med grå väggar, mellanmörkt trägolv och brunt golv
Inspiration för ett mellanstort vintage pojkrum för 4-10-åringar och kombinerat med skrivbord, med grå väggar, mellanmörkt trägolv och brunt golv
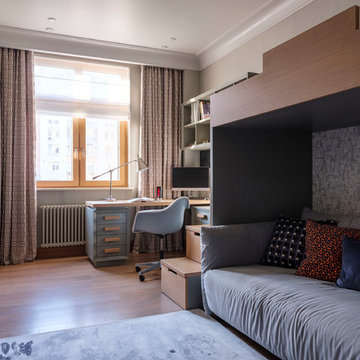
Фотограф Евгений Кулибаба
Klassisk inredning av ett mellanstort barnrum kombinerat med sovrum, med grå väggar, mellanmörkt trägolv och brunt golv
Klassisk inredning av ett mellanstort barnrum kombinerat med sovrum, med grå väggar, mellanmörkt trägolv och brunt golv
1 594 foton på baby- och barnrum, med grå väggar
3

