Sortera efter:
Budget
Sortera efter:Populärt i dag
81 - 100 av 1 594 foton
Artikel 1 av 3
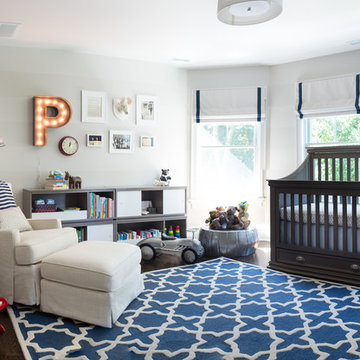
Master bedroom, textured wallpaper, grass cloth wallpaper, upholstered bed,
Navy roman shades, chairs, horse painting, antique gold chandelier, navy lamps, gray bedside tables, boll and branch, built in bookshelves, fireplace, wallpapered bookshelves
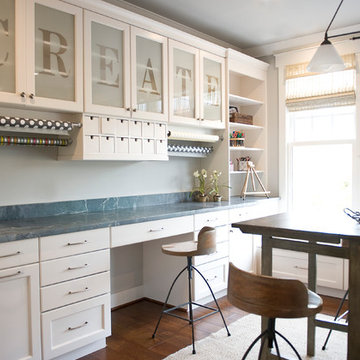
Inredning av ett industriellt mellanstort könsneutralt tonårsrum kombinerat med lekrum, med grå väggar, mellanmörkt trägolv och brunt golv
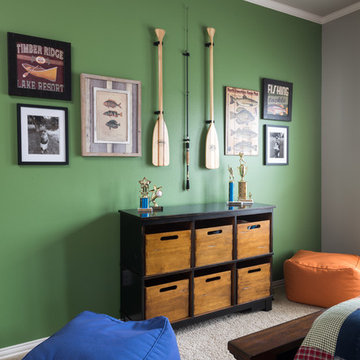
This boy’s room is fun and reflects his personality of the outdoors. We used a custom landscape mural for the accent wall behind the bed. We used gray, navy, orange, and green in the room with bedding, walls colors, wall décor and accessories. Furniture was kept to a minimum.
Michael Hunter Photography
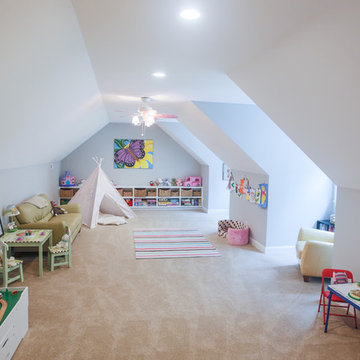
Idéer för stora amerikanska flickrum kombinerat med lekrum och för 4-10-åringar, med grå väggar och heltäckningsmatta
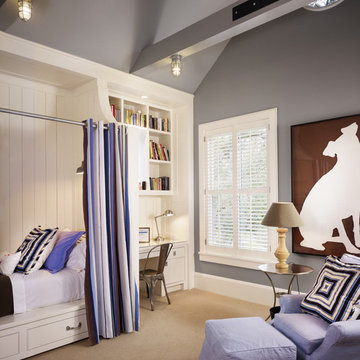
Casey Dunn Photography
Exempel på ett mellanstort lantligt könsneutralt barnrum kombinerat med sovrum, med grå väggar och heltäckningsmatta
Exempel på ett mellanstort lantligt könsneutralt barnrum kombinerat med sovrum, med grå väggar och heltäckningsmatta
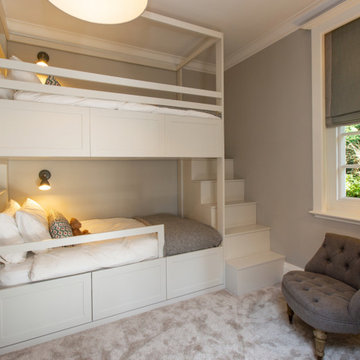
Family room with built in bunk beds creates a great space for visiting children.
Foto på ett mellanstort vintage könsneutralt barnrum kombinerat med sovrum och för 4-10-åringar, med grå väggar, heltäckningsmatta och grått golv
Foto på ett mellanstort vintage könsneutralt barnrum kombinerat med sovrum och för 4-10-åringar, med grå väggar, heltäckningsmatta och grått golv
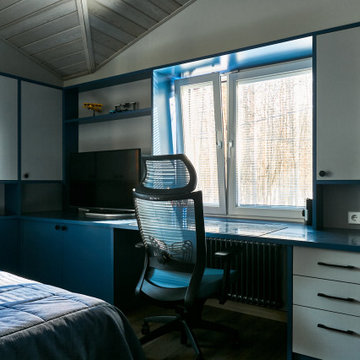
Exempel på ett stort modernt barnrum kombinerat med sovrum, med grå väggar och mellanmörkt trägolv
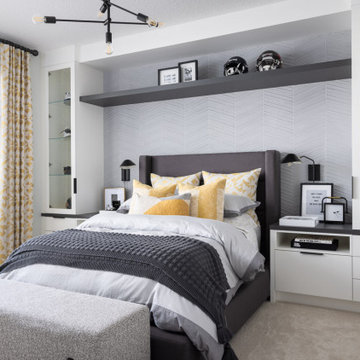
Our delightful clients initially hired us to update their three teenagers bedrooms.
Since then, we have updated their formal dining room, the powder room and we are continuing to update the other areas of their home.
For each of the bedrooms, we curated the design to suit their individual personalities, yet carried consistent elements in each space to keep a cohesive feel throughout.
We have taken this home from dark brown tones to light and bright.
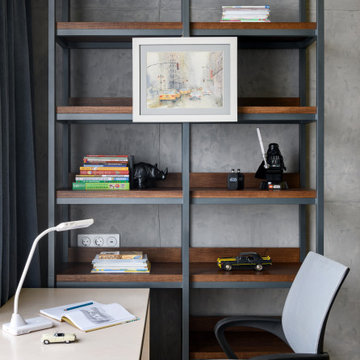
Детская комната для мальчика в проекте "Мягкая эклектика"
Foto på ett mellanstort funkis barnrum kombinerat med skrivbord, med grå väggar, vinylgolv och beiget golv
Foto på ett mellanstort funkis barnrum kombinerat med skrivbord, med grå väggar, vinylgolv och beiget golv
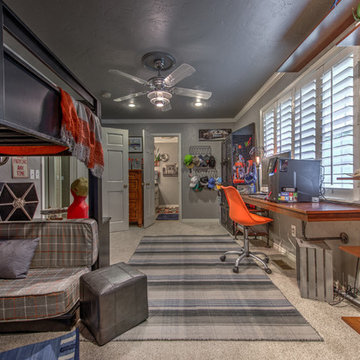
Foto på ett mellanstort industriellt barnrum kombinerat med sovrum, med grå väggar och heltäckningsmatta
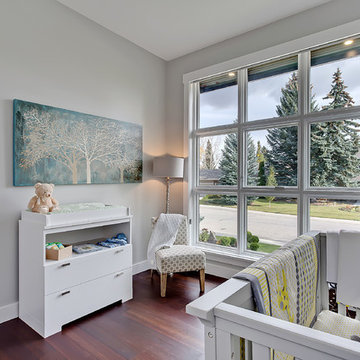
Idéer för att renovera ett mellanstort vintage könsneutralt småbarnsrum kombinerat med sovrum, med grå väggar och mellanmörkt trägolv
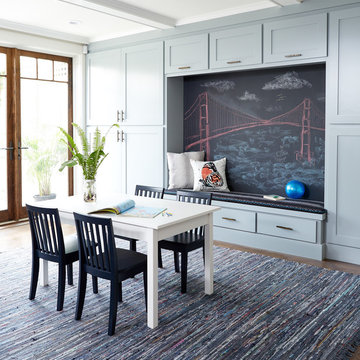
Idéer för att renovera ett stort vintage könsneutralt barnrum kombinerat med lekrum och för 4-10-åringar, med grå väggar och mörkt trägolv
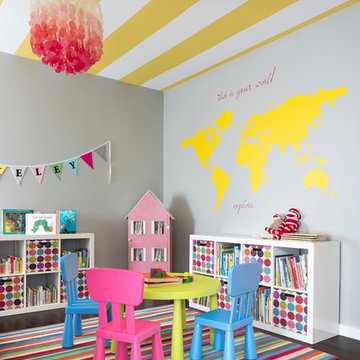
This forever home, perfect for entertaining and designed with a place for everything, is a contemporary residence that exudes warmth, functional style, and lifestyle personalization for a family of five. Our busy lawyer couple, with three close-knit children, had recently purchased a home that was modern on the outside, but dated on the inside. They loved the feel, but knew it needed a major overhaul. Being incredibly busy and having never taken on a renovation of this scale, they knew they needed help to make this space their own. Upon a previous client referral, they called on Pulp to make their dreams a reality. Then ensued a down to the studs renovation, moving walls and some stairs, resulting in dramatic results. Beth and Carolina layered in warmth and style throughout, striking a hard-to-achieve balance of livable and contemporary. The result is a well-lived in and stylish home designed for every member of the family, where memories are made daily.
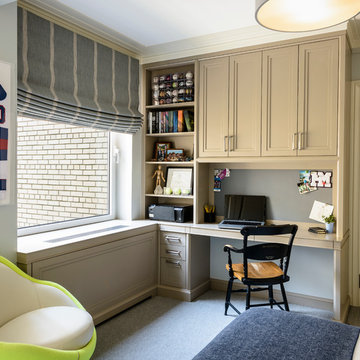
Interior Design: Renee Infantino, Inc. Architectural Designer: Nik Vekic Design, Inc.
Bild på ett mellanstort vintage barnrum kombinerat med sovrum, med grå väggar och heltäckningsmatta
Bild på ett mellanstort vintage barnrum kombinerat med sovrum, med grå väggar och heltäckningsmatta
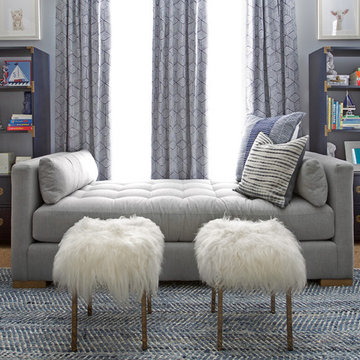
A daybed and furry stools serve as a foundation for one wall of this soothing nursery designed for both a new baby and his parents. Functional and beautiful furniture will grow with the child and fun patterns and textures will stimulate his senses as he explores his new space!
Photo: Benjamin Johnston
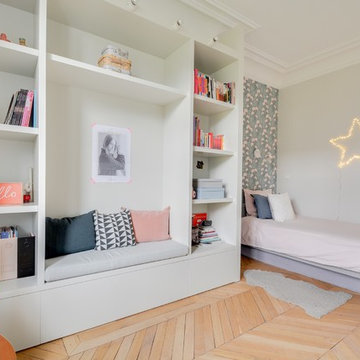
Klassisk inredning av ett mellanstort flickrum kombinerat med sovrum och för 4-10-åringar, med grå väggar och ljust trägolv
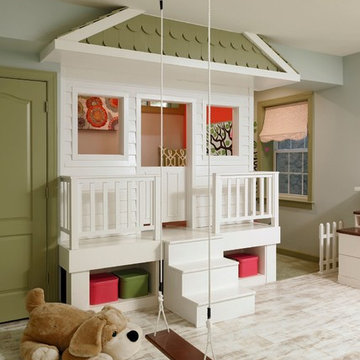
A perfect playroom space for two young girls to grow into. The space contains a custom made playhouse, complete with hidden trap door, custom built in benches with plenty of toy storage and bench cushions for reading, lounging or play pretend. In order to mimic an outdoor space, we added an indoor swing. The side of the playhouse has a small soft area with green carpeting to mimic grass, and a small picket fence. The tree wall stickers add to the theme. A huge highlight to the space is the custom designed, custom built craft table with plenty of storage for all kinds of craft supplies. The rustic laminate wood flooring adds to the cottage theme.
Bob Narod Photography
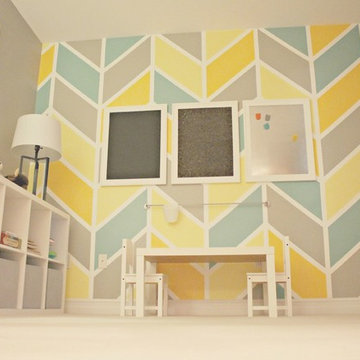
Pear Design Studio
Idéer för mellanstora funkis könsneutrala barnrum kombinerat med lekrum, med grå väggar
Idéer för mellanstora funkis könsneutrala barnrum kombinerat med lekrum, med grå väggar
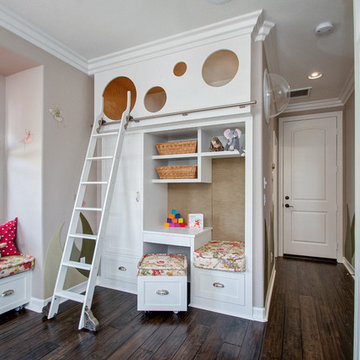
Preview First Photography
Exempel på ett mellanstort klassiskt barnrum kombinerat med lekrum, med grå väggar och mörkt trägolv
Exempel på ett mellanstort klassiskt barnrum kombinerat med lekrum, med grå väggar och mörkt trägolv
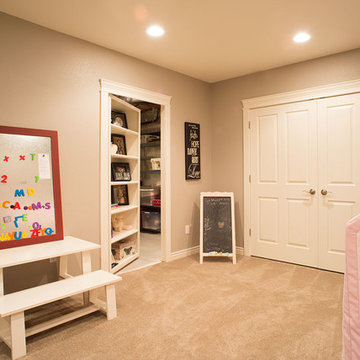
Philip Wegener Photography
Idéer för mellanstora vintage flickrum kombinerat med lekrum och för 4-10-åringar, med heltäckningsmatta och grå väggar
Idéer för mellanstora vintage flickrum kombinerat med lekrum och för 4-10-åringar, med heltäckningsmatta och grå väggar
1 594 foton på baby- och barnrum, med grå väggar
5

