Sortera efter:
Budget
Sortera efter:Populärt i dag
41 - 60 av 246 foton
Artikel 1 av 3
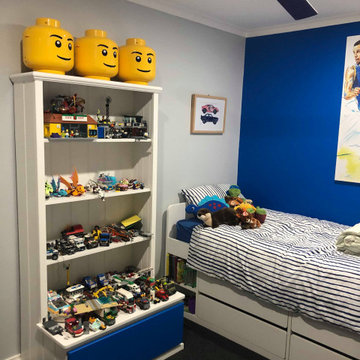
A fun, funky, basketball themed boys/teenage bedroom with bright blue feature wall, grey pale walls and white woodwork with pops of bright blue and yellow to accessories.
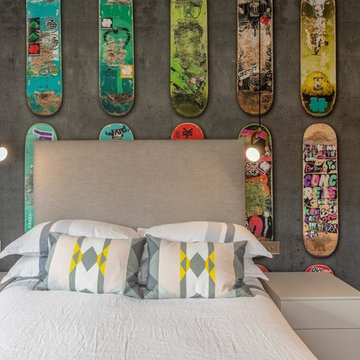
Exempel på ett modernt barnrum kombinerat med sovrum, med grå väggar, mörkt trägolv och brunt golv
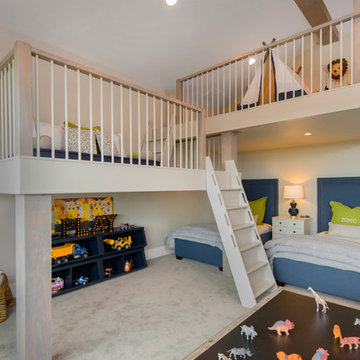
Idéer för ett mellanstort klassiskt pojkrum kombinerat med sovrum och för 4-10-åringar, med heltäckningsmatta, grå väggar och grått golv
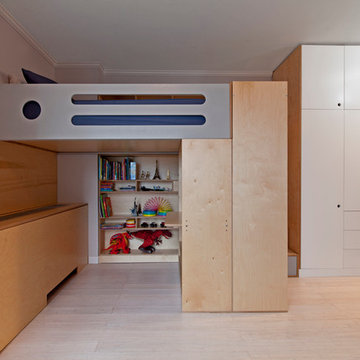
photography by Juan Lopez Gil
Modern inredning av ett stort pojkrum kombinerat med sovrum och för 4-10-åringar, med grå väggar och ljust trägolv
Modern inredning av ett stort pojkrum kombinerat med sovrum och för 4-10-åringar, med grå väggar och ljust trägolv
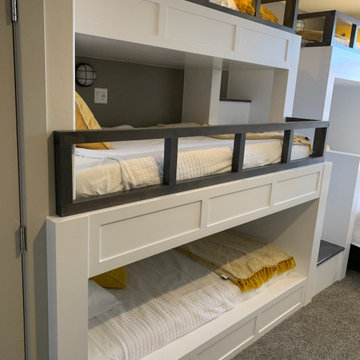
The triple bunk-bed view from the entry! Would you believe there are 8 beds in this room?! Definitely ideal for a large family, or multi-family vacationing!
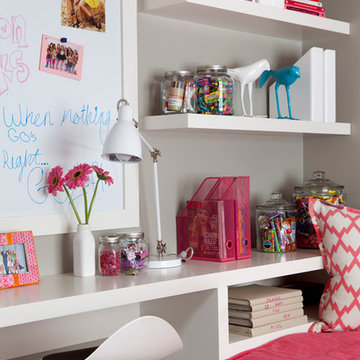
Paul Dyer Photography
Idéer för ett mellanstort eklektiskt barnrum kombinerat med skrivbord, med grå väggar och heltäckningsmatta
Idéer för ett mellanstort eklektiskt barnrum kombinerat med skrivbord, med grå väggar och heltäckningsmatta
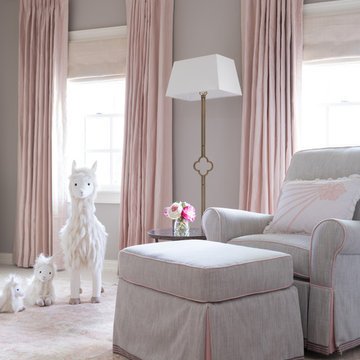
Michael Hunter
Inspiration för stora klassiska babyrum, med grå väggar, heltäckningsmatta och beiget golv
Inspiration för stora klassiska babyrum, med grå väggar, heltäckningsmatta och beiget golv
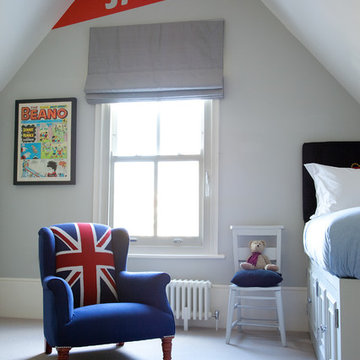
Paul Craig ©Paul Craig 2014 All Rights Reserved. Interior Design - Cochrane Design
Idéer för vintage pojkrum kombinerat med sovrum, med grå väggar och heltäckningsmatta
Idéer för vintage pojkrum kombinerat med sovrum, med grå väggar och heltäckningsmatta
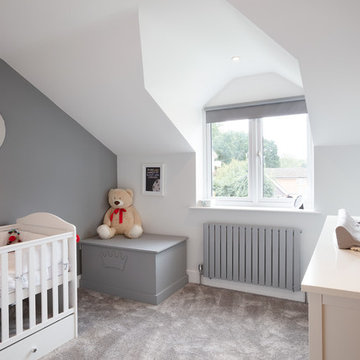
This project involved transforming a three-bedroom bungalow into a five-bedroom house. It also involved changing a single garage into a double. The house itself was set in the 1950s and has been brought into the 2010s –the type of challenge we love to embrace.
To achieve the ultimate finish for this house without overspending has been tricky, but we have looked at ways to achieve a modern design within a budget. Also, we have given this property a bespoke look and feel. Generally houses are built to achieve a set specification, with typical finishes and designs to suit the majority of users but we have changed things.
We have emphasised space in this build which adds a feeling of luxury. We didn’t want to feel enclosed in our house, not in any of the rooms. Sometimes four or five-bedroom houses have a box room but we have avoided this by building large open areas to create a good flow throughout.
One of the main elements we have introduced is underfloor heating throughout the ground floor. Another thing we wanted to do is open up the bedroom ceilings to create as much space as possible, which has added a wow factor to the bedrooms. There are also subtle touches throughout the house that mix simplicity with complex design. By simplicity, we mean white architrave skirting all round, clean, beautiful doors, handles and ironmongery, with glass in certain doors to allow light to flow.
The kitchen shows people what a luxury kitchen can look and feel like which built for home use and entertaining. 3 of the bedrooms have an ensuite which gives added luxury. One of the bedrooms is downstairs, which will suit those who may struggle with stairs and caters for all guests. One of the bedrooms has a Juliet balcony with a really tall window which floods the room with light.
This project shows how you can achieve the wow factor throughout a property by adding certain finishes or opening up ceilings. It is a spectacle without having to go to extraordinary costs. It is a masterpiece and a real example for us to showcase what K Design and Build can do.
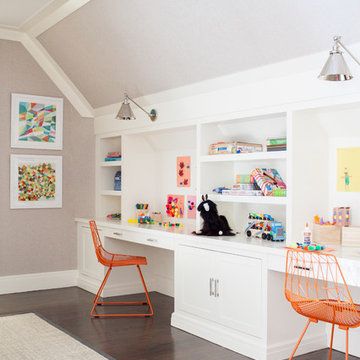
Interior Design, Custom Furniture Design, & Art Curation by Chango & Co.
Photography by Raquel Langworthy
See the project in Architectural Digest
Inspiration för mycket stora klassiska könsneutrala barnrum kombinerat med skrivbord och för 4-10-åringar, med mörkt trägolv och grå väggar
Inspiration för mycket stora klassiska könsneutrala barnrum kombinerat med skrivbord och för 4-10-åringar, med mörkt trägolv och grå väggar
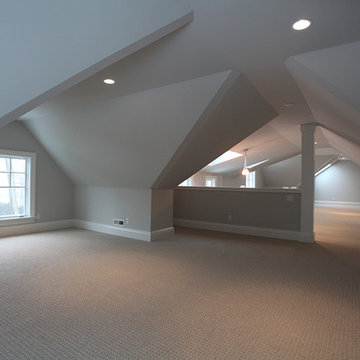
Inspiration för ett stort vintage könsneutralt barnrum kombinerat med lekrum, med grå väggar, heltäckningsmatta och beiget golv
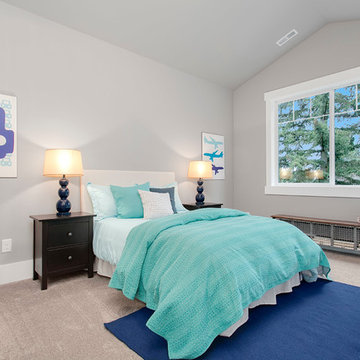
Decorated with multiple blue hues and boyish features, this retreat is suitable for any teen!
Klassisk inredning av ett stort barnrum kombinerat med sovrum, med grå väggar och heltäckningsmatta
Klassisk inredning av ett stort barnrum kombinerat med sovrum, med grå väggar och heltäckningsmatta
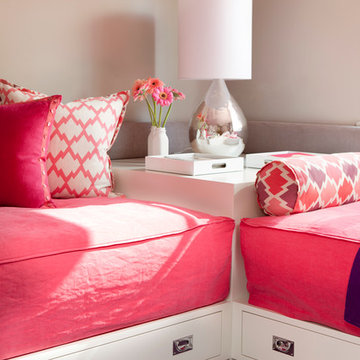
Paul Dyer Photography
Idéer för att renovera ett mellanstort funkis barnrum kombinerat med sovrum, med grå väggar och heltäckningsmatta
Idéer för att renovera ett mellanstort funkis barnrum kombinerat med sovrum, med grå väggar och heltäckningsmatta
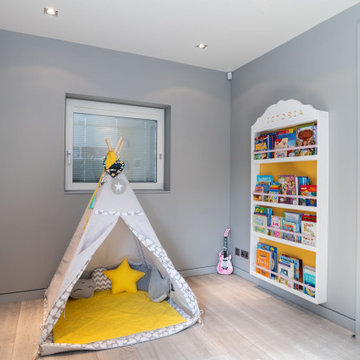
Bild på ett mellanstort funkis barnrum kombinerat med lekrum, med grå väggar, ljust trägolv och beiget golv
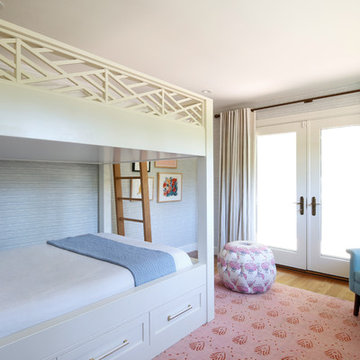
Now client's daughter’s room, this had been functioning as a second guest bedroom and was ready for a makeover, starting with the wall covering. We were able to keep the existing drapes, and repurpose the giant mirror by painting the frame; thus creating a savings in the budget and enabling the client to choose to indulge in a new high-quality chair, a gorgeous, unique, high-end fabric for the ottoman, by Katie Ridder — and the biggest investment, the custom-designed and hand-built bunk bed by Randall Wilson and Sons.
The rose-colored hand-knotted oriental rug, sourced via PAK is another high-quality piece that had originally been purchased for the daughter’s nursery and transitioned easily to her new room.
A lot of love and time went into designing that custom bed. Especially the detailed railing, the drawer handles, incorporating the bookshelf into the headboard, and the choosing the contrasting wood for the ladder.
The bed will hold its own long into teenage-hood — because sleepovers.
Photo credit: Mo Saito
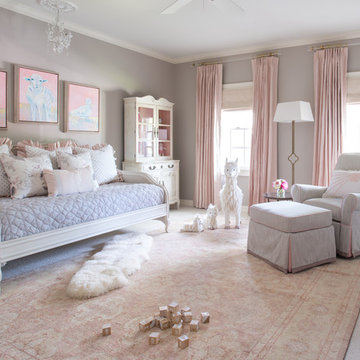
Michael Hunter
Inredning av ett klassiskt stort babyrum, med grå väggar, heltäckningsmatta och beiget golv
Inredning av ett klassiskt stort babyrum, med grå väggar, heltäckningsmatta och beiget golv
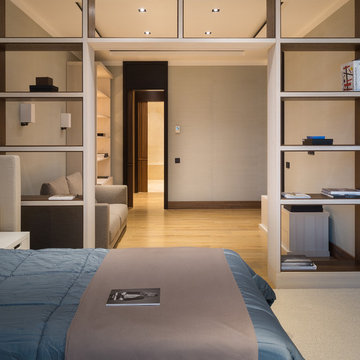
Idéer för ett stort modernt barnrum kombinerat med sovrum, med heltäckningsmatta och grå väggar
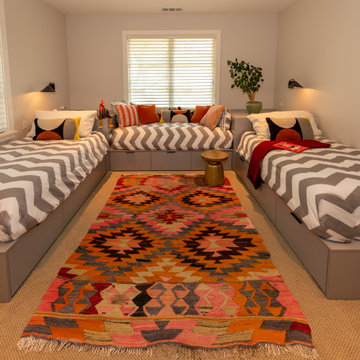
This home in Napa off Silverado was rebuilt after burning down in the 2017 fires. Architect David Rulon, a former associate of Howard Backen, known for this Napa Valley industrial modern farmhouse style. Composed in mostly a neutral palette, the bones of this house are bathed in diffused natural light pouring in through the clerestory windows. Beautiful textures and the layering of pattern with a mix of materials add drama to a neutral backdrop. The homeowners are pleased with their open floor plan and fluid seating areas, which allow them to entertain large gatherings. The result is an engaging space, a personal sanctuary and a true reflection of it's owners' unique aesthetic.
Inspirational features are metal fireplace surround and book cases as well as Beverage Bar shelving done by Wyatt Studio, painted inset style cabinets by Gamma, moroccan CLE tile backsplash and quartzite countertops.
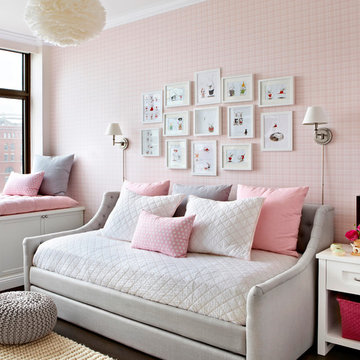
Interior Architecture, Interior Design, Construction Administration, Art Curation, and Custom Millwork, AV & Furniture Design by Chango & Co.
Photography by Jacob Snavely
Featured in Architectural Digest
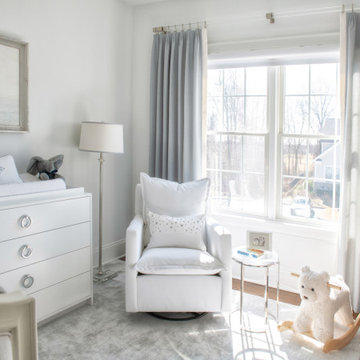
stunning, light-filled nursery in all silver, white and gray color scheme.
Inredning av ett modernt stort babyrum, med grå väggar, mörkt trägolv och brunt golv
Inredning av ett modernt stort babyrum, med grå väggar, mörkt trägolv och brunt golv
246 foton på baby- och barnrum, med grå väggar
3

