Sortera efter:
Budget
Sortera efter:Populärt i dag
81 - 100 av 246 foton
Artikel 1 av 3
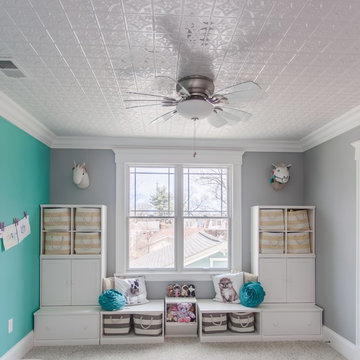
Kyle Cannon
Exempel på ett mellanstort klassiskt flickrum kombinerat med lekrum och för 4-10-åringar, med grå väggar, heltäckningsmatta och beiget golv
Exempel på ett mellanstort klassiskt flickrum kombinerat med lekrum och för 4-10-åringar, med grå väggar, heltäckningsmatta och beiget golv
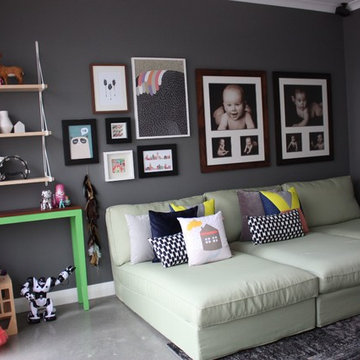
Playroom update via Elements at Home Blog. Room changed from white walls to grey and artwork including children's portraits.
Inspiration för ett stort funkis könsneutralt barnrum kombinerat med lekrum, med grå väggar och betonggolv
Inspiration för ett stort funkis könsneutralt barnrum kombinerat med lekrum, med grå väggar och betonggolv
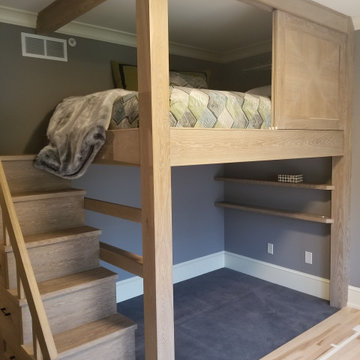
Kids Bedroom with Lofted Bunk Bed and Stairs with Drawer Storage and Custom Sofa
Idéer för ett mycket stort pojkrum, med grå väggar
Idéer för ett mycket stort pojkrum, med grå väggar
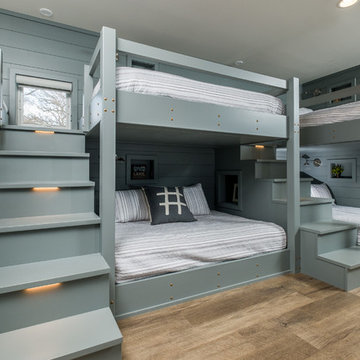
A bunk room for six guests with storage for each guest just outside the door. Shiplap wall covering will hold up well for a high traffic area.
Inspiration för ett barnrum kombinerat med sovrum, med grå väggar
Inspiration för ett barnrum kombinerat med sovrum, med grå väggar
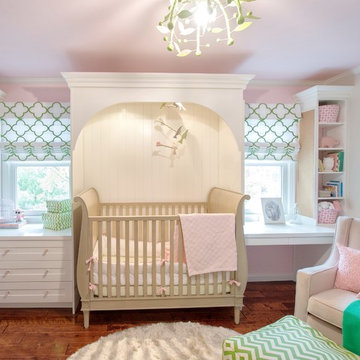
www.laramichelle.com
Idéer för att renovera ett mellanstort vintage babyrum, med grå väggar och mellanmörkt trägolv
Idéer för att renovera ett mellanstort vintage babyrum, med grå väggar och mellanmörkt trägolv
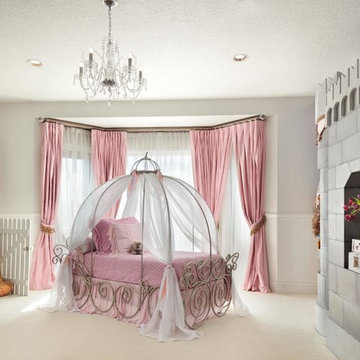
Photo Credit - Lori Hamilton
Idéer för mycket stora eklektiska flickrum kombinerat med sovrum och för 4-10-åringar, med grå väggar och heltäckningsmatta
Idéer för mycket stora eklektiska flickrum kombinerat med sovrum och för 4-10-åringar, med grå väggar och heltäckningsmatta
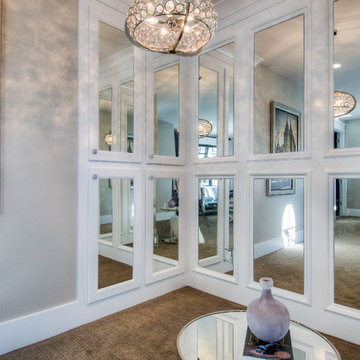
Caroline Merrill
Inspiration för stora klassiska barnrum kombinerat med sovrum, med grå väggar och heltäckningsmatta
Inspiration för stora klassiska barnrum kombinerat med sovrum, med grå väggar och heltäckningsmatta
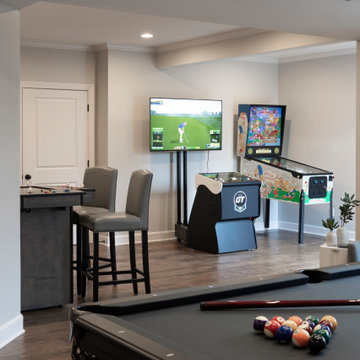
Photo by Aaron Leimkuehler.
Idéer för ett stort klassiskt könsneutralt tonårsrum kombinerat med lekrum, med grå väggar, mellanmörkt trägolv och brunt golv
Idéer för ett stort klassiskt könsneutralt tonårsrum kombinerat med lekrum, med grå väggar, mellanmörkt trägolv och brunt golv
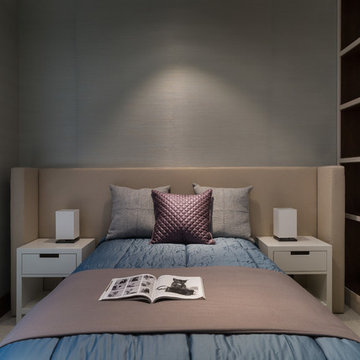
Idéer för ett stort modernt barnrum kombinerat med sovrum, med heltäckningsmatta och grå väggar
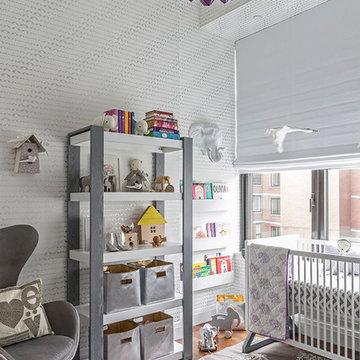
http://www.marcoriccastudio.com
Modern inredning av ett könsneutralt babyrum, med grå väggar och mörkt trägolv
Modern inredning av ett könsneutralt babyrum, med grå väggar och mörkt trägolv
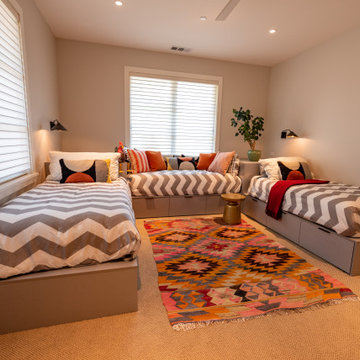
This home in Napa off Silverado was rebuilt after burning down in the 2017 fires. Architect David Rulon, a former associate of Howard Backen, known for this Napa Valley industrial modern farmhouse style. Composed in mostly a neutral palette, the bones of this house are bathed in diffused natural light pouring in through the clerestory windows. Beautiful textures and the layering of pattern with a mix of materials add drama to a neutral backdrop. The homeowners are pleased with their open floor plan and fluid seating areas, which allow them to entertain large gatherings. The result is an engaging space, a personal sanctuary and a true reflection of it's owners' unique aesthetic.
Inspirational features are metal fireplace surround and book cases as well as Beverage Bar shelving done by Wyatt Studio, painted inset style cabinets by Gamma, moroccan CLE tile backsplash and quartzite countertops.
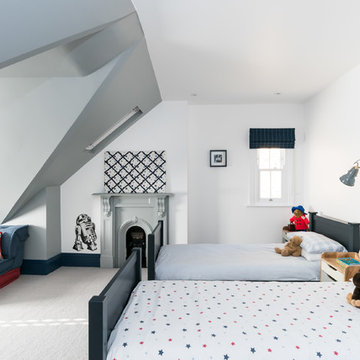
Idéer för stora funkis pojkrum för 4-10-åringar och kombinerat med sovrum, med grå väggar, heltäckningsmatta och vitt golv
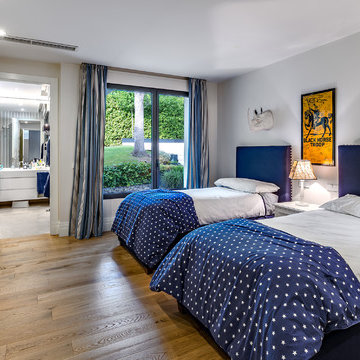
Inspiration för ett mycket stort vintage könsneutralt barnrum kombinerat med sovrum och för 4-10-åringar, med grå väggar, mellanmörkt trägolv och brunt golv
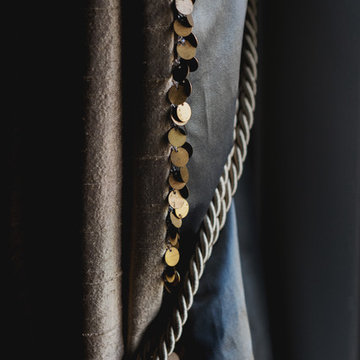
A little curtain magic from Osborne and Little in the form of a gold coin fringe – set against a contrasting deep blue ink fabric.
Foto på ett mellanstort funkis flickrum kombinerat med sovrum och för 4-10-åringar, med grå väggar
Foto på ett mellanstort funkis flickrum kombinerat med sovrum och för 4-10-åringar, med grå väggar
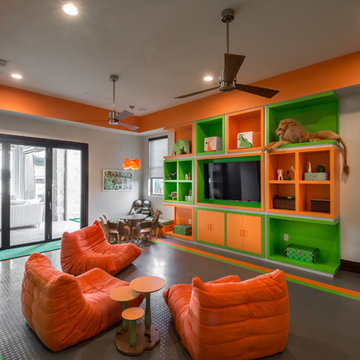
We designed this fun and contemporary kids playroom with bright colors to spark creativity. The rubber floors, low profile chairs, fun mural, and chalkboard wall make this the perfect space to let your kids be kids.
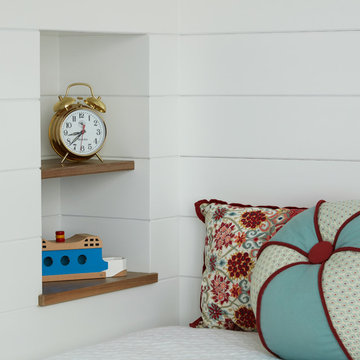
Exempel på ett mellanstort maritimt könsneutralt barnrum kombinerat med sovrum, med grå väggar och mellanmörkt trägolv
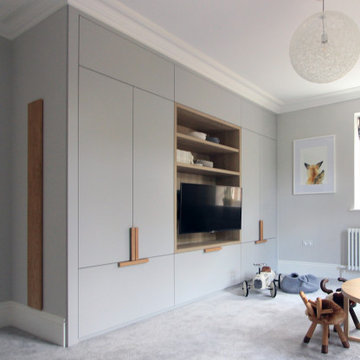
Light and airy play room/ nursery with built in storage, finished luxurious natural materials.
Modern inredning av ett stort könsneutralt babyrum, med grå väggar, heltäckningsmatta och grått golv
Modern inredning av ett stort könsneutralt babyrum, med grå väggar, heltäckningsmatta och grått golv
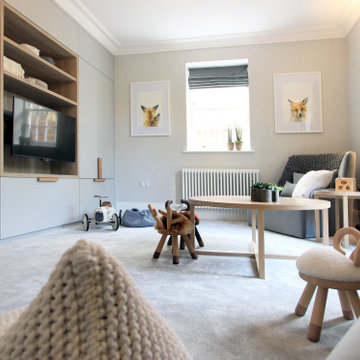
Light and airy play room/ nursery with built in storage, finished off in a luxurious natural materials.
Bild på ett stort funkis könsneutralt babyrum, med grå väggar, heltäckningsmatta och grått golv
Bild på ett stort funkis könsneutralt babyrum, med grå väggar, heltäckningsmatta och grått golv
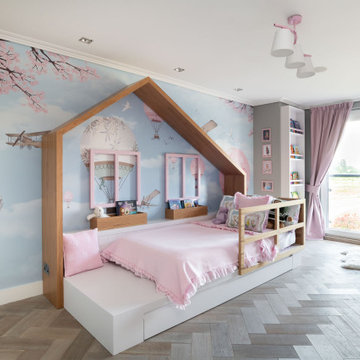
Exempel på ett mellanstort modernt barnrum kombinerat med sovrum, med grå väggar, ljust trägolv och beiget golv
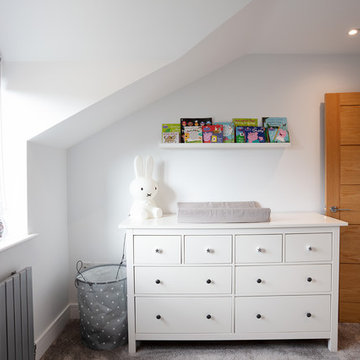
This project involved transforming a three-bedroom bungalow into a five-bedroom house. It also involved changing a single garage into a double. The house itself was set in the 1950s and has been brought into the 2010s –the type of challenge we love to embrace.
To achieve the ultimate finish for this house without overspending has been tricky, but we have looked at ways to achieve a modern design within a budget. Also, we have given this property a bespoke look and feel. Generally houses are built to achieve a set specification, with typical finishes and designs to suit the majority of users but we have changed things.
We have emphasised space in this build which adds a feeling of luxury. We didn’t want to feel enclosed in our house, not in any of the rooms. Sometimes four or five-bedroom houses have a box room but we have avoided this by building large open areas to create a good flow throughout.
One of the main elements we have introduced is underfloor heating throughout the ground floor. Another thing we wanted to do is open up the bedroom ceilings to create as much space as possible, which has added a wow factor to the bedrooms. There are also subtle touches throughout the house that mix simplicity with complex design. By simplicity, we mean white architrave skirting all round, clean, beautiful doors, handles and ironmongery, with glass in certain doors to allow light to flow.
The kitchen shows people what a luxury kitchen can look and feel like which built for home use and entertaining. 3 of the bedrooms have an ensuite which gives added luxury. One of the bedrooms is downstairs, which will suit those who may struggle with stairs and caters for all guests. One of the bedrooms has a Juliet balcony with a really tall window which floods the room with light.
This project shows how you can achieve the wow factor throughout a property by adding certain finishes or opening up ceilings. It is a spectacle without having to go to extraordinary costs. It is a masterpiece and a real example for us to showcase what K Design and Build can do.
246 foton på baby- och barnrum, med grå väggar
5

