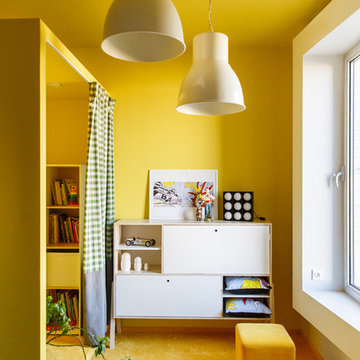Sortera efter:
Budget
Sortera efter:Populärt i dag
41 - 60 av 415 foton
Artikel 1 av 3
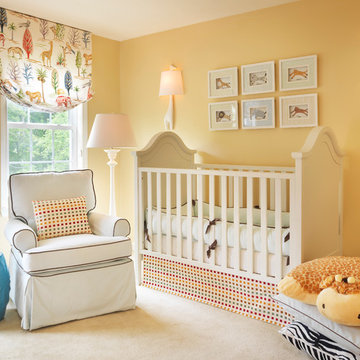
Nat Rea
Exempel på ett mellanstort klassiskt könsneutralt babyrum, med gula väggar, heltäckningsmatta och beiget golv
Exempel på ett mellanstort klassiskt könsneutralt babyrum, med gula väggar, heltäckningsmatta och beiget golv
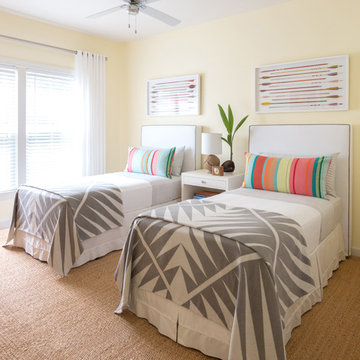
Foto på ett maritimt könsneutralt barnrum kombinerat med sovrum, med gula väggar och heltäckningsmatta
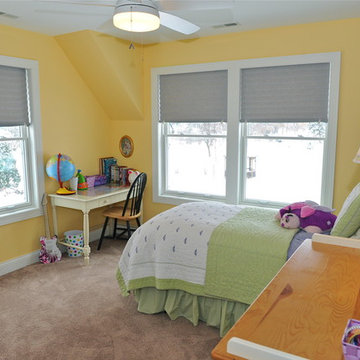
The varied roof line adds ceiling details to the two kid's bedrooms. Accent walls add just the right amount of color to the rooms.
Photo by Giles of Las Vegas Photo and Video, Inc.
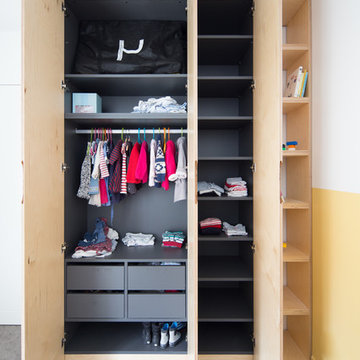
Philippe Billard
Bild på ett funkis könsneutralt barnrum kombinerat med sovrum och för 4-10-åringar, med gula väggar och heltäckningsmatta
Bild på ett funkis könsneutralt barnrum kombinerat med sovrum och för 4-10-åringar, med gula väggar och heltäckningsmatta
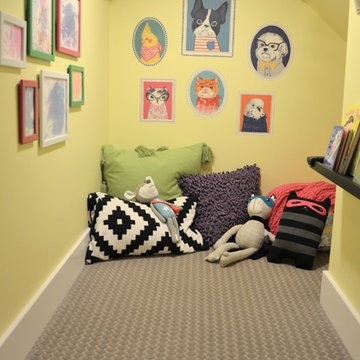
Eklektisk inredning av ett litet könsneutralt barnrum kombinerat med lekrum, med gula väggar, heltäckningsmatta och grått golv
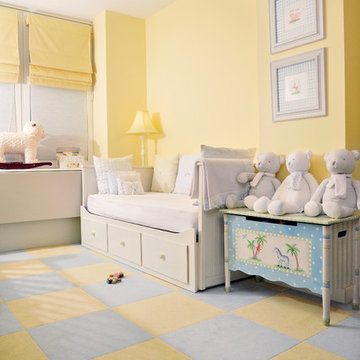
David Lewis Taylor
Exempel på ett mellanstort klassiskt könsneutralt småbarnsrum kombinerat med sovrum, med gula väggar och heltäckningsmatta
Exempel på ett mellanstort klassiskt könsneutralt småbarnsrum kombinerat med sovrum, med gula väggar och heltäckningsmatta
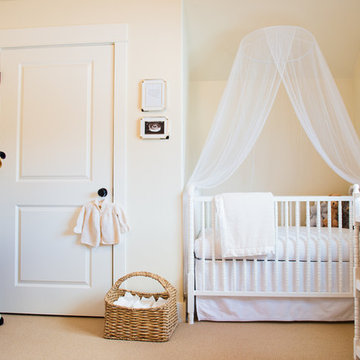
Bild på ett stort funkis könsneutralt babyrum, med gula väggar och heltäckningsmatta
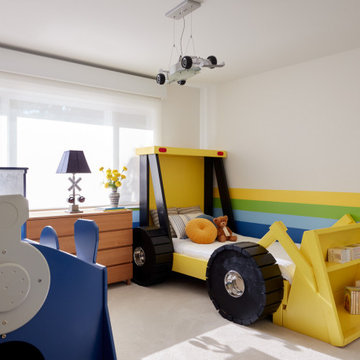
Inspiration för ett mellanstort vintage barnrum för 4-10-åringar, med gula väggar, heltäckningsmatta och beiget golv
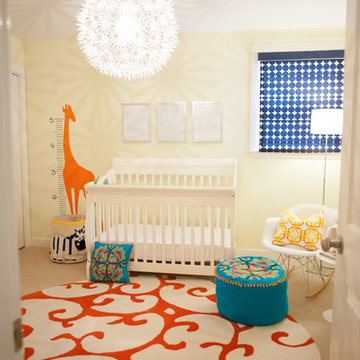
Inspiration för ett mellanstort vintage könsneutralt babyrum, med gula väggar och heltäckningsmatta
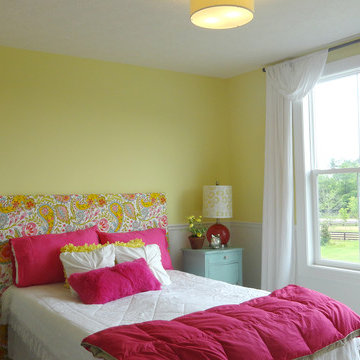
Whimsical Bright girls room
Inredning av ett klassiskt mellanstort barnrum kombinerat med sovrum, med gula väggar och heltäckningsmatta
Inredning av ett klassiskt mellanstort barnrum kombinerat med sovrum, med gula väggar och heltäckningsmatta
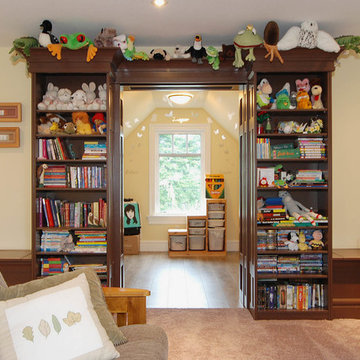
SeeVirtual Marketing & Photography
www.seevirtual360.com
this bookcase slides open to a hidden craft room
Inspiration för mellanstora amerikanska könsneutrala barnrum kombinerat med lekrum och för 4-10-åringar, med gula väggar och heltäckningsmatta
Inspiration för mellanstora amerikanska könsneutrala barnrum kombinerat med lekrum och för 4-10-åringar, med gula väggar och heltäckningsmatta
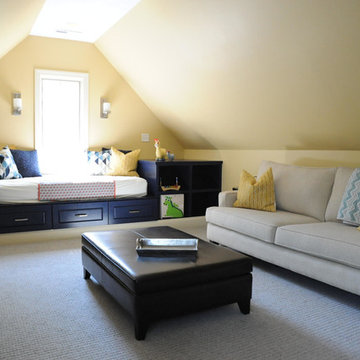
Idéer för stora maritima könsneutrala barnrum kombinerat med sovrum och för 4-10-åringar, med gula väggar och heltäckningsmatta
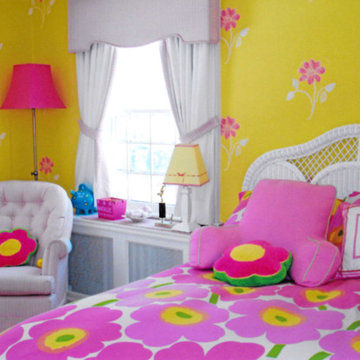
Idéer för mellanstora eklektiska könsneutrala barnrum kombinerat med sovrum och för 4-10-åringar, med gula väggar och heltäckningsmatta
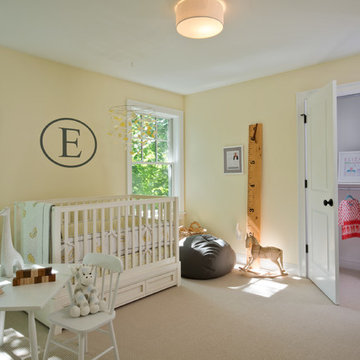
Randall Perry Photography
Paint - SW7556 Crème
Carpet
Upstairs Bedrooms:
Product: Larkin, Color: Deerfield
Inspiration för ett mellanstort vintage babyrum, med gula väggar, heltäckningsmatta och beiget golv
Inspiration för ett mellanstort vintage babyrum, med gula väggar, heltäckningsmatta och beiget golv
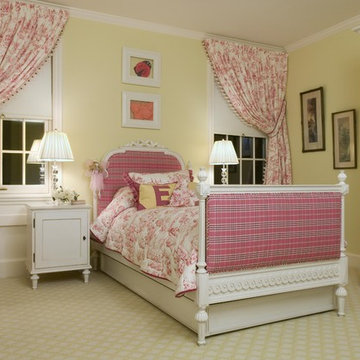
Bild på ett vintage flickrum kombinerat med sovrum och för 4-10-åringar, med gula väggar och heltäckningsmatta
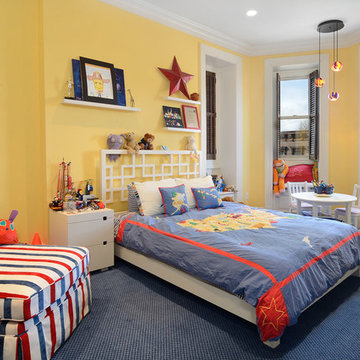
Property Marketed by Hudson Place Realty - Seldom seen, this unique property offers the highest level of original period detail and old world craftsmanship. With its 19th century provenance, 6000+ square feet and outstanding architectural elements, 913 Hudson Street captures the essence of its prominent address and rich history. An extensive and thoughtful renovation has revived this exceptional home to its original elegance while being mindful of the modern-day urban family.
Perched on eastern Hudson Street, 913 impresses with its 33’ wide lot, terraced front yard, original iron doors and gates, a turreted limestone facade and distinctive mansard roof. The private walled-in rear yard features a fabulous outdoor kitchen complete with gas grill, refrigeration and storage drawers. The generous side yard allows for 3 sides of windows, infusing the home with natural light.
The 21st century design conveniently features the kitchen, living & dining rooms on the parlor floor, that suits both elaborate entertaining and a more private, intimate lifestyle. Dramatic double doors lead you to the formal living room replete with a stately gas fireplace with original tile surround, an adjoining center sitting room with bay window and grand formal dining room.
A made-to-order kitchen showcases classic cream cabinetry, 48” Wolf range with pot filler, SubZero refrigerator and Miele dishwasher. A large center island houses a Decor warming drawer, additional under-counter refrigerator and freezer and secondary prep sink. Additional walk-in pantry and powder room complete the parlor floor.
The 3rd floor Master retreat features a sitting room, dressing hall with 5 double closets and laundry center, en suite fitness room and calming master bath; magnificently appointed with steam shower, BainUltra tub and marble tile with inset mosaics.
Truly a one-of-a-kind home with custom milled doors, restored ceiling medallions, original inlaid flooring, regal moldings, central vacuum, touch screen home automation and sound system, 4 zone central air conditioning & 10 zone radiant heat.
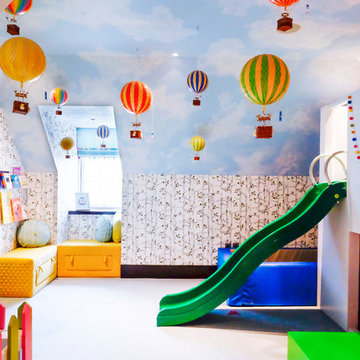
Davis George
Idéer för att renovera ett stort funkis könsneutralt barnrum kombinerat med lekrum och för 4-10-åringar, med gula väggar, heltäckningsmatta och blått golv
Idéer för att renovera ett stort funkis könsneutralt barnrum kombinerat med lekrum och för 4-10-åringar, med gula väggar, heltäckningsmatta och blått golv
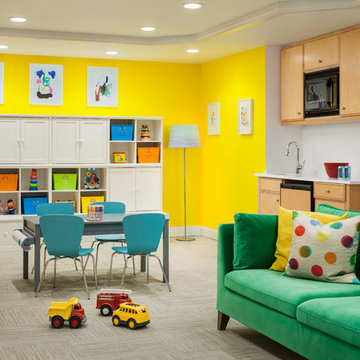
This early 90's contemporary home was in need of some major updates and when my clients purchased it they were ready to make it their own. The home features large open rooms, great natural light and stunning views of Lake Washington. These clients love bold vibrant colors and clean modern lines so the goal was to incorporate those in the design without it overwhelming the space. Balance was key. The end goal was for the home to feel open and airy yet warm and inviting. This was achieved by bringing in punches of color to an otherwise white or neutral palate. Texture and visual interest were achieved throughout the house through the use of wallpaper, fabrics, and a few one of a kind artworks.
---
Project designed by interior design studio Kimberlee Marie Interiors. They serve the Seattle metro area including Seattle, Bellevue, Kirkland, Medina, Clyde Hill, and Hunts Point.
For more about Kimberlee Marie Interiors, see here: https://www.kimberleemarie.com/
To learn more about this project, see here
https://www.kimberleemarie.com/mercerislandmodern
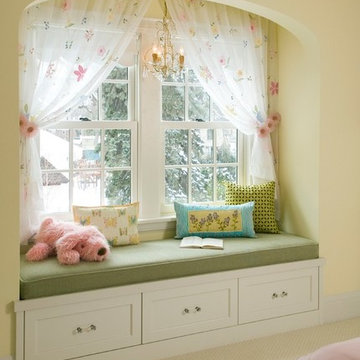
MA Peterson
www.mapeterson.com
Inredning av ett klassiskt mellanstort flickrum kombinerat med sovrum och för 4-10-åringar, med gula väggar och heltäckningsmatta
Inredning av ett klassiskt mellanstort flickrum kombinerat med sovrum och för 4-10-åringar, med gula väggar och heltäckningsmatta
415 foton på baby- och barnrum, med gula väggar och heltäckningsmatta
3


