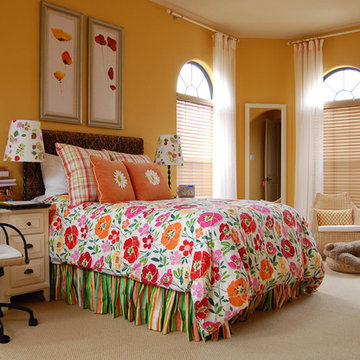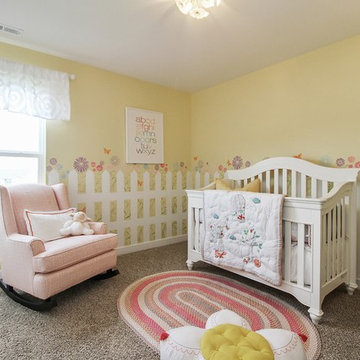Sortera efter:
Budget
Sortera efter:Populärt i dag
121 - 140 av 415 foton
Artikel 1 av 3
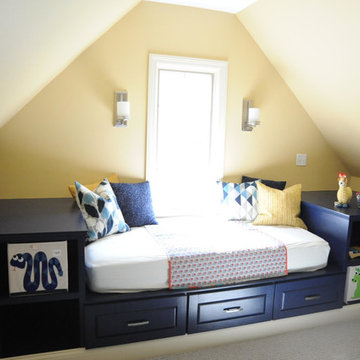
Idéer för ett stort maritimt könsneutralt barnrum kombinerat med sovrum och för 4-10-åringar, med gula väggar och heltäckningsmatta
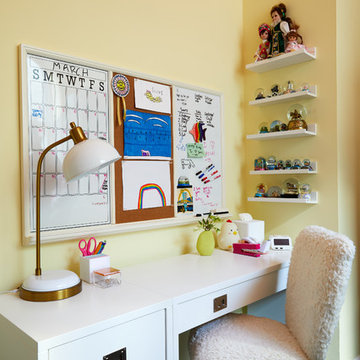
Photography by Kirsten Francis.
Bild på ett stort vintage könsneutralt barnrum kombinerat med skrivbord, med gula väggar, heltäckningsmatta och blått golv
Bild på ett stort vintage könsneutralt barnrum kombinerat med skrivbord, med gula väggar, heltäckningsmatta och blått golv
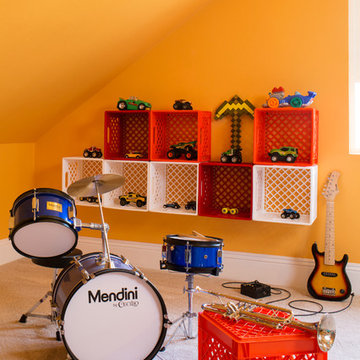
Bild på ett eklektiskt könsneutralt barnrum för 4-10-åringar, med gula väggar och heltäckningsmatta
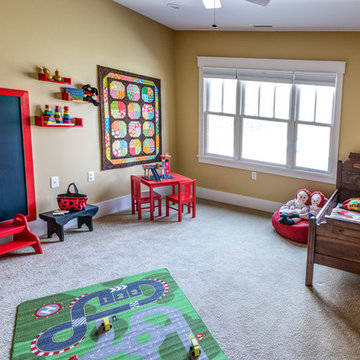
Bild på ett mellanstort amerikanskt könsneutralt småbarnsrum kombinerat med lekrum, med gula väggar, heltäckningsmatta och beiget golv
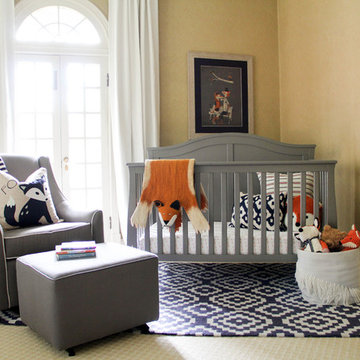
This project we just arranged the room to fit the space better. We added lighting and drapery from Anthropologie to fit the the bow and arrow theme.
Inspiration för ett mellanstort 60 tals babyrum, med gula väggar och heltäckningsmatta
Inspiration för ett mellanstort 60 tals babyrum, med gula väggar och heltäckningsmatta
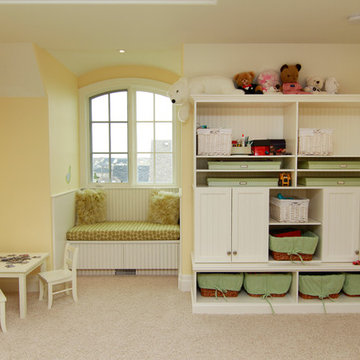
Foto på ett mellanstort vintage könsneutralt barnrum kombinerat med lekrum, med gula väggar och heltäckningsmatta
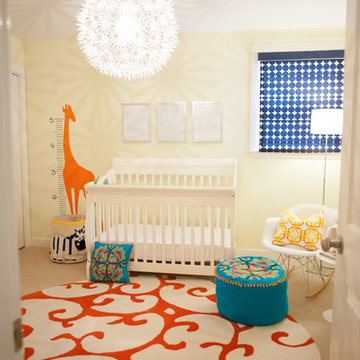
Inspiration för ett mellanstort vintage könsneutralt babyrum, med gula väggar och heltäckningsmatta
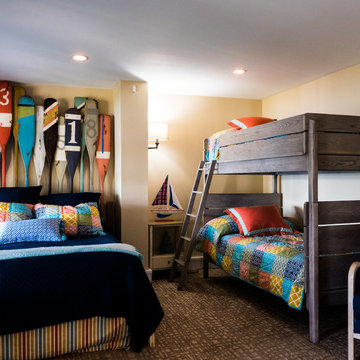
Pat Vidas
Inspiration för ett maritimt barnrum kombinerat med sovrum, med gula väggar, heltäckningsmatta och brunt golv
Inspiration för ett maritimt barnrum kombinerat med sovrum, med gula väggar, heltäckningsmatta och brunt golv
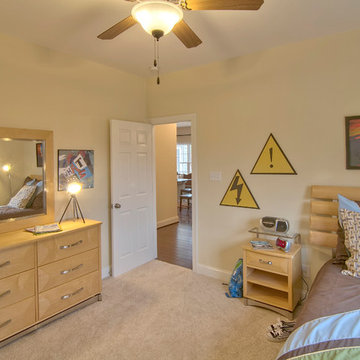
A room for the skate boarding enthusiast! See more of the Kensington at: www.gomsh.com/the-kensington
Inspiration för mellanstora moderna barnrum kombinerat med sovrum, med gula väggar, heltäckningsmatta och beiget golv
Inspiration för mellanstora moderna barnrum kombinerat med sovrum, med gula väggar, heltäckningsmatta och beiget golv
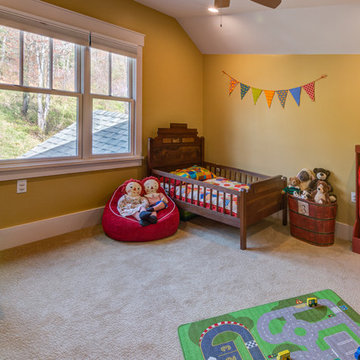
Exempel på ett mellanstort amerikanskt könsneutralt småbarnsrum kombinerat med sovrum, med gula väggar, heltäckningsmatta och beiget golv
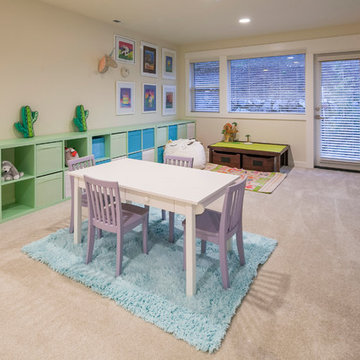
Idéer för ett mellanstort modernt könsneutralt barnrum kombinerat med lekrum, med gula väggar, heltäckningsmatta och beiget golv
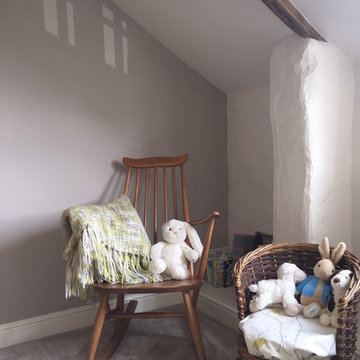
Design Penguin created a bright fun nursery for baby Frank in his parent's traditional cottage. Overcoming structural challenges, the design made the most of the original beams and stonework in the room. A gender neutral scheme was created with a restful Farrow and Ball Elephant's Breath and Hound Lemon palette. The original Ercol rocking chair was sourced from a local antique specialist.
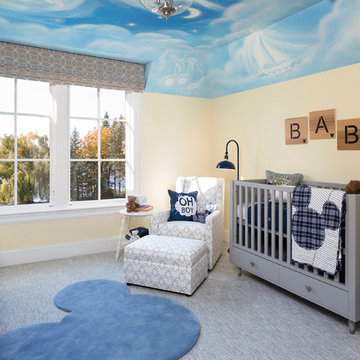
Builder: John Kraemer & Sons | Architecture: Sharratt Design | Landscaping: Yardscapes | Photography: Landmark Photography
Bild på ett mellanstort maritimt babyrum, med gula väggar, heltäckningsmatta och grått golv
Bild på ett mellanstort maritimt babyrum, med gula väggar, heltäckningsmatta och grått golv
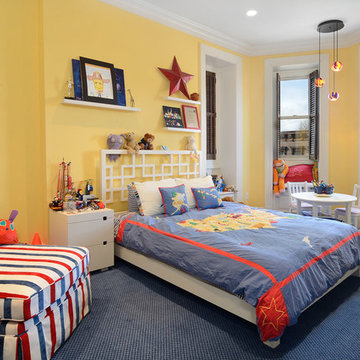
Property Marketed by Hudson Place Realty - Seldom seen, this unique property offers the highest level of original period detail and old world craftsmanship. With its 19th century provenance, 6000+ square feet and outstanding architectural elements, 913 Hudson Street captures the essence of its prominent address and rich history. An extensive and thoughtful renovation has revived this exceptional home to its original elegance while being mindful of the modern-day urban family.
Perched on eastern Hudson Street, 913 impresses with its 33’ wide lot, terraced front yard, original iron doors and gates, a turreted limestone facade and distinctive mansard roof. The private walled-in rear yard features a fabulous outdoor kitchen complete with gas grill, refrigeration and storage drawers. The generous side yard allows for 3 sides of windows, infusing the home with natural light.
The 21st century design conveniently features the kitchen, living & dining rooms on the parlor floor, that suits both elaborate entertaining and a more private, intimate lifestyle. Dramatic double doors lead you to the formal living room replete with a stately gas fireplace with original tile surround, an adjoining center sitting room with bay window and grand formal dining room.
A made-to-order kitchen showcases classic cream cabinetry, 48” Wolf range with pot filler, SubZero refrigerator and Miele dishwasher. A large center island houses a Decor warming drawer, additional under-counter refrigerator and freezer and secondary prep sink. Additional walk-in pantry and powder room complete the parlor floor.
The 3rd floor Master retreat features a sitting room, dressing hall with 5 double closets and laundry center, en suite fitness room and calming master bath; magnificently appointed with steam shower, BainUltra tub and marble tile with inset mosaics.
Truly a one-of-a-kind home with custom milled doors, restored ceiling medallions, original inlaid flooring, regal moldings, central vacuum, touch screen home automation and sound system, 4 zone central air conditioning & 10 zone radiant heat.
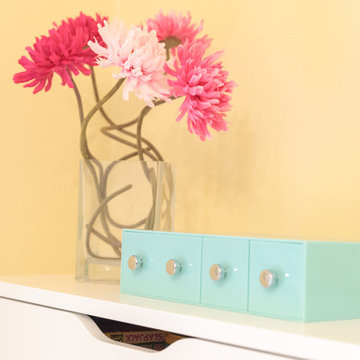
Elle M photography
Inspiration för ett litet vintage flickrum kombinerat med sovrum och för 4-10-åringar, med gula väggar och heltäckningsmatta
Inspiration för ett litet vintage flickrum kombinerat med sovrum och för 4-10-åringar, med gula väggar och heltäckningsmatta
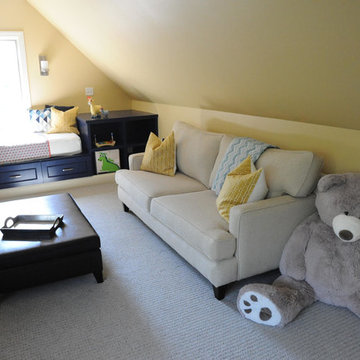
Exempel på ett stort maritimt könsneutralt barnrum kombinerat med sovrum och för 4-10-åringar, med gula väggar och heltäckningsmatta
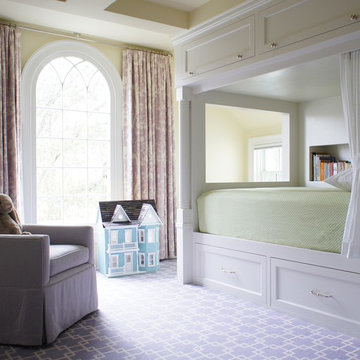
Inredning av ett klassiskt mellanstort flickrum kombinerat med sovrum och för 4-10-åringar, med gula väggar och heltäckningsmatta
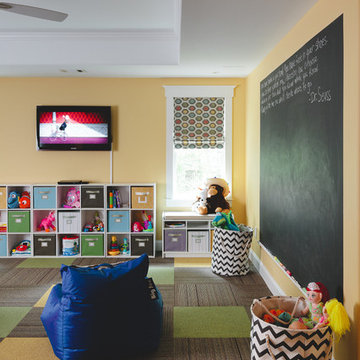
A closer view of the chalkboard paint in this play area, plus a focus on the carpet tiles, which coordinate with the colors of the storage area and the walls.
Gregg Willett Photography
415 foton på baby- och barnrum, med gula väggar och heltäckningsmatta
7


