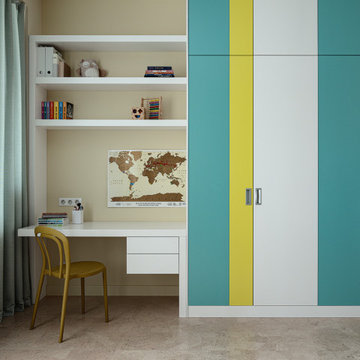Sortera efter:
Budget
Sortera efter:Populärt i dag
21 - 40 av 149 foton
Artikel 1 av 3
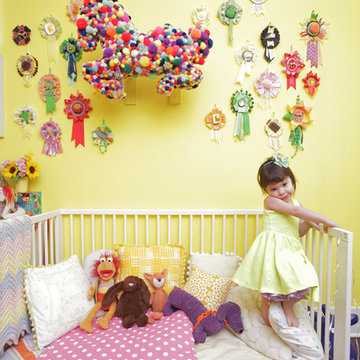
Photo by Lindsay von Hagel © 2012 Houzz
Inspiration för ett eklektiskt barnrum kombinerat med sovrum, med gula väggar och mörkt trägolv
Inspiration för ett eklektiskt barnrum kombinerat med sovrum, med gula väggar och mörkt trägolv
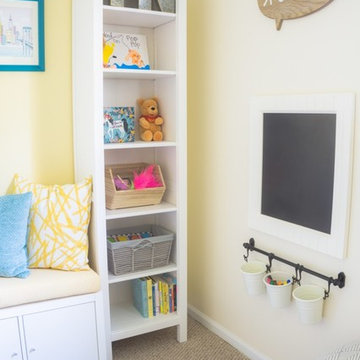
Modern inredning av ett litet könsneutralt småbarnsrum kombinerat med lekrum, med gula väggar, heltäckningsmatta och beiget golv
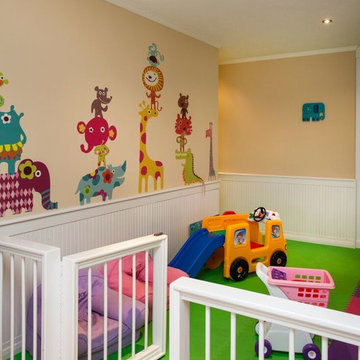
Inredning av ett modernt stort könsneutralt småbarnsrum kombinerat med lekrum, med gula väggar och heltäckningsmatta
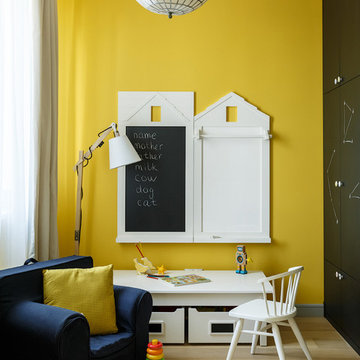
Квартира находится на 3 этаже одного из сталинских домов на Хорошевском шоссе. Одной из главных задач стало объединение двух квартир в одну. В результате у нас получилось довольно большое пространство для реализации всех наших идей. Прошлая квартира заказчиков была решена в стиле типовой московской квартиры 90-х, поэтому в новом доме они хотели видеть что-то кардинально отличающееся: современное, броское, цепляющее взгляд, запоминающееся. У нас получился некий американско-европейский микс с вкраплением ретродеталей и обилием цвета.
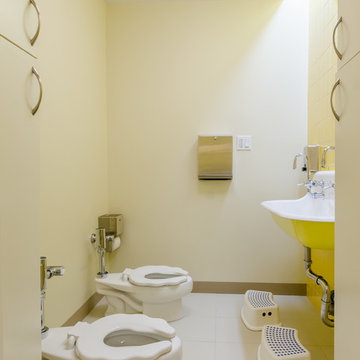
Renovated storefront to create an open airy modern neighborhood daycare that popped with color and functionality.
Photography by Chastity Cortijo
Idéer för ett litet modernt könsneutralt småbarnsrum kombinerat med lekrum, med gula väggar, laminatgolv och beiget golv
Idéer för ett litet modernt könsneutralt småbarnsrum kombinerat med lekrum, med gula väggar, laminatgolv och beiget golv
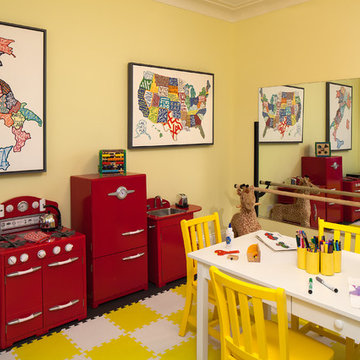
Three apartments were combined to create this 7 room home in Manhattan's West Village for a young couple and their three small girls. A kids' wing boasts a colorful playroom, a butterfly-themed bedroom, and a bath. The parents' wing includes a home office for two (which also doubles as a guest room), two walk-in closets, a master bedroom & bath. A family room leads to a gracious living/dining room for formal entertaining. A large eat-in kitchen and laundry room complete the space. Integrated lighting, audio/video and electric shades make this a modern home in a classic pre-war building.
Photography by Peter Kubilus
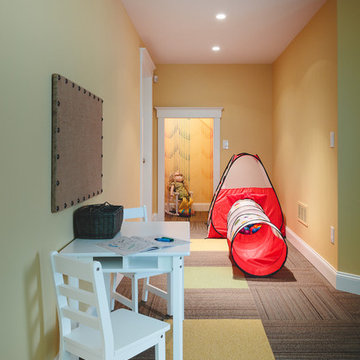
A secret nook to play and read in. The doll sized door, light fixture, and carpet makes this an inviting space for children.
Gregg Willett Photography
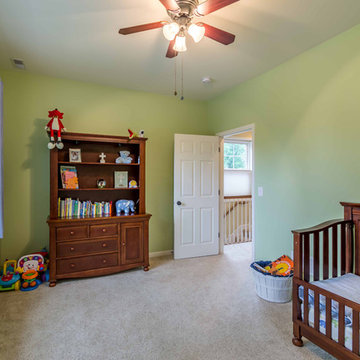
The children's nurseries and bedrooms have evolved over the years to serve their 5 boys. The rooms' large windows and spacious footprints allow for a variety of furniture arrangements, with easy paint updates as needed.
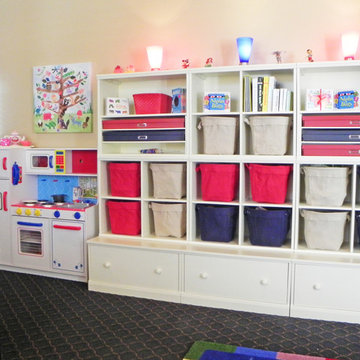
This fun playroom was designed for three-year-old twins, Samantha and Gabriel. Functionality was included in all aspects of this design. The storage unit includes drawers, canvas buckets, boxes to store artwork, and areas for display and a CD player. Whimsical red and blue uplights create a soft glow.
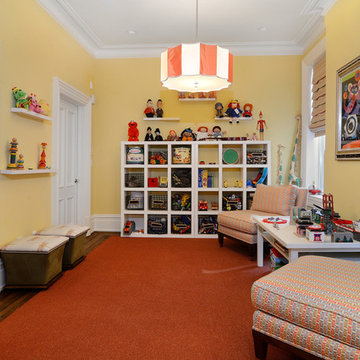
Property Marketed by Hudson Place Realty - Seldom seen, this unique property offers the highest level of original period detail and old world craftsmanship. With its 19th century provenance, 6000+ square feet and outstanding architectural elements, 913 Hudson Street captures the essence of its prominent address and rich history. An extensive and thoughtful renovation has revived this exceptional home to its original elegance while being mindful of the modern-day urban family.
Perched on eastern Hudson Street, 913 impresses with its 33’ wide lot, terraced front yard, original iron doors and gates, a turreted limestone facade and distinctive mansard roof. The private walled-in rear yard features a fabulous outdoor kitchen complete with gas grill, refrigeration and storage drawers. The generous side yard allows for 3 sides of windows, infusing the home with natural light.
The 21st century design conveniently features the kitchen, living & dining rooms on the parlor floor, that suits both elaborate entertaining and a more private, intimate lifestyle. Dramatic double doors lead you to the formal living room replete with a stately gas fireplace with original tile surround, an adjoining center sitting room with bay window and grand formal dining room.
A made-to-order kitchen showcases classic cream cabinetry, 48” Wolf range with pot filler, SubZero refrigerator and Miele dishwasher. A large center island houses a Decor warming drawer, additional under-counter refrigerator and freezer and secondary prep sink. Additional walk-in pantry and powder room complete the parlor floor.
The 3rd floor Master retreat features a sitting room, dressing hall with 5 double closets and laundry center, en suite fitness room and calming master bath; magnificently appointed with steam shower, BainUltra tub and marble tile with inset mosaics.
Truly a one-of-a-kind home with custom milled doors, restored ceiling medallions, original inlaid flooring, regal moldings, central vacuum, touch screen home automation and sound system, 4 zone central air conditioning & 10 zone radiant heat.
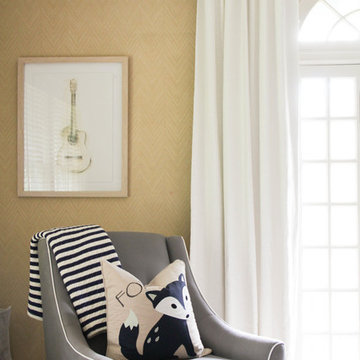
This project we just arranged the room to fit the space better. We added lighting and drapery from Anthropologie to fit the the bow and arrow theme.
Bild på ett retro barnrum kombinerat med sovrum, med gula väggar och heltäckningsmatta
Bild på ett retro barnrum kombinerat med sovrum, med gula väggar och heltäckningsmatta
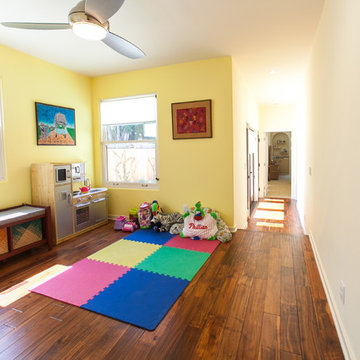
Designed by Stephanie Ericson, Inchoate Architecture
Photos by Anthony De Santis
Inspiration för ett mellanstort medelhavsstil småbarnsrum kombinerat med lekrum, med gula väggar och mellanmörkt trägolv
Inspiration för ett mellanstort medelhavsstil småbarnsrum kombinerat med lekrum, med gula väggar och mellanmörkt trägolv
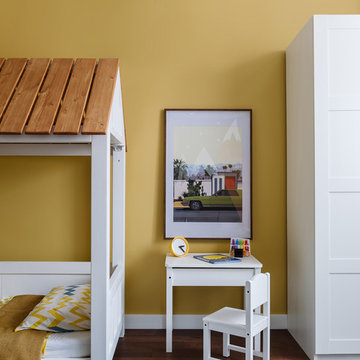
Exempel på ett mellanstort modernt barnrum kombinerat med sovrum, med mörkt trägolv och gula väggar
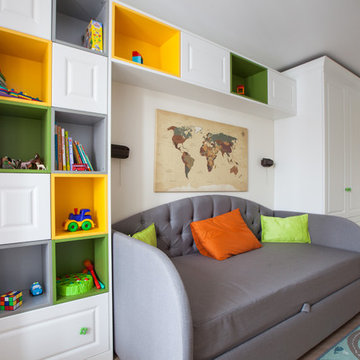
Inspiration för ett litet vintage könsneutralt småbarnsrum kombinerat med lekrum, med gula väggar, ljust trägolv och beiget golv
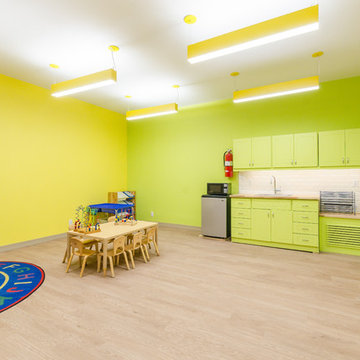
Renovated storefront to create an open airy modern neighborhood daycare that popped with color and functionality.
Photography by Chastity Cortijo
Exempel på ett litet modernt könsneutralt småbarnsrum kombinerat med lekrum, med gula väggar, laminatgolv och beiget golv
Exempel på ett litet modernt könsneutralt småbarnsrum kombinerat med lekrum, med gula väggar, laminatgolv och beiget golv
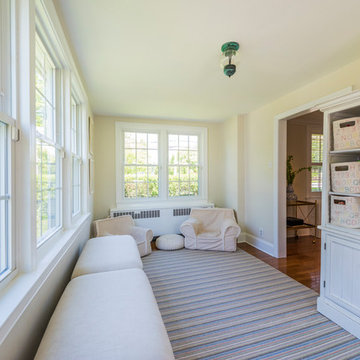
Bright and light playroom for toy strorage off the living room
Idéer för att renovera ett litet vintage barnrum kombinerat med lekrum, med gula väggar, mellanmörkt trägolv och blått golv
Idéer för att renovera ett litet vintage barnrum kombinerat med lekrum, med gula väggar, mellanmörkt trägolv och blått golv
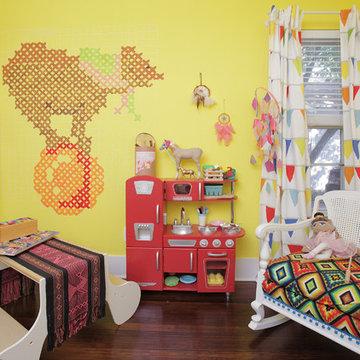
Photo by Lindsay von Hagel © 2012 Houzz
Idéer för att renovera ett eklektiskt barnrum kombinerat med lekrum, med gula väggar och mörkt trägolv
Idéer för att renovera ett eklektiskt barnrum kombinerat med lekrum, med gula väggar och mörkt trägolv
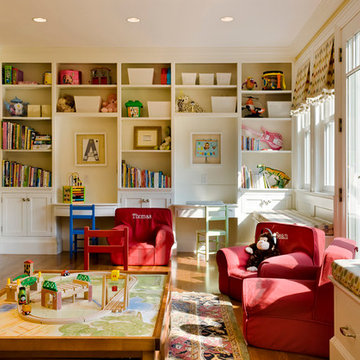
TMS Architects
Idéer för stora vintage könsneutrala småbarnsrum kombinerat med lekrum, med gula väggar, ljust trägolv och brunt golv
Idéer för stora vintage könsneutrala småbarnsrum kombinerat med lekrum, med gula väggar, ljust trägolv och brunt golv
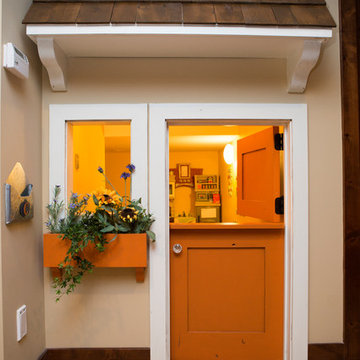
Under the stairs play house with magnetic chalkboard paint wall. The perfect hideaway for the youngest member of the family.
Marnie Swenson, MJFotography, Inc
149 foton på baby- och barnrum, med gula väggar
2


