Sortera efter:
Budget
Sortera efter:Populärt i dag
101 - 120 av 149 foton
Artikel 1 av 3
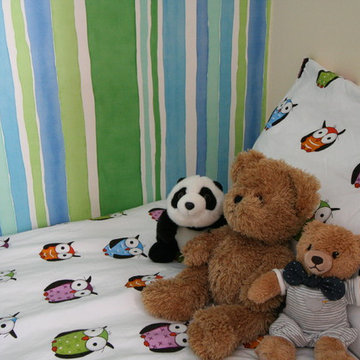
Modern inredning av ett mellanstort barnrum kombinerat med sovrum, med gula väggar och mellanmörkt trägolv
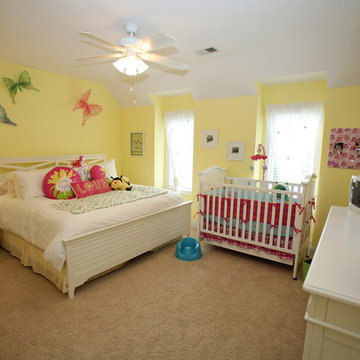
Michael Stone Clark
Inspiration för mellanstora klassiska barnrum kombinerat med sovrum, med gula väggar och heltäckningsmatta
Inspiration för mellanstora klassiska barnrum kombinerat med sovrum, med gula väggar och heltäckningsmatta
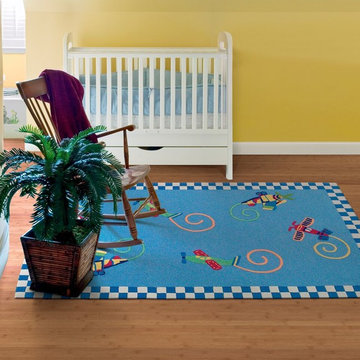
Inredning av ett klassiskt mellanstort barnrum kombinerat med sovrum, med gula väggar och ljust trägolv
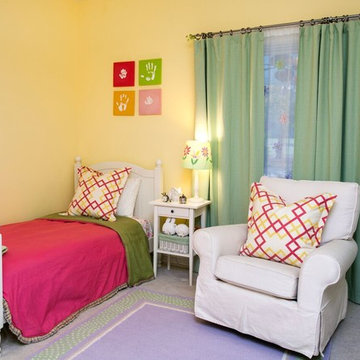
Inspiration för ett stort funkis könsneutralt småbarnsrum kombinerat med sovrum, med gula väggar och heltäckningsmatta
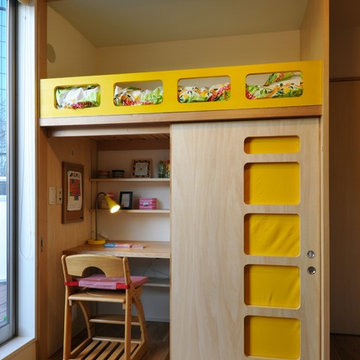
Idéer för att renovera ett litet funkis barnrum kombinerat med sovrum, med gula väggar, mellanmörkt trägolv och brunt golv
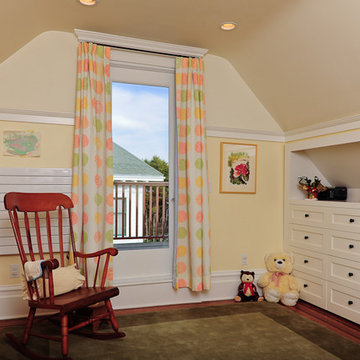
This is a San Francisco Victorian that we completely renovated and updated for the new owners. We had it photographed by Paul Keitz and submitted it to the 2012 National Design Awards in the Historic Category.
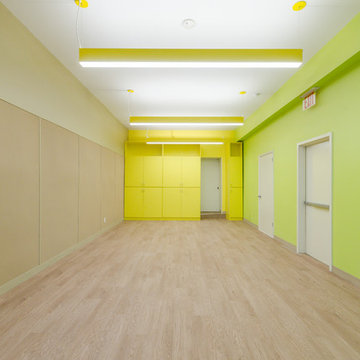
Renovated storefront to create an open airy modern neighborhood daycare that popped with color and functionality.
Photography by Chastity Cortijo
Inspiration för ett litet funkis könsneutralt småbarnsrum kombinerat med lekrum, med gula väggar, laminatgolv och beiget golv
Inspiration för ett litet funkis könsneutralt småbarnsrum kombinerat med lekrum, med gula väggar, laminatgolv och beiget golv
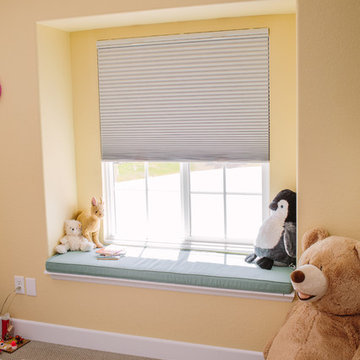
44 Photos · Updated 3 hours ago
Our Louisville clients were proud new home owners who were excited to move into their home and start personalizing! We created a transitional design for their home that incorporates modern touches and classic lines to tie the spaces together. Our primary focus was to update the home and keep things feeling clean and fresh while making it comfortable for everyone in the family. We started by painting every room in their home, replacing all of their interior doors, and updating all of their light fixtures. One of the most transformative elements was the updated flooring throughout the home. We removed the oak floors and replaced them with a wide plank solid hickory which removed the yellow undertones and gave them a clean backdrop for the rest of the design. The clients really wanted to freshen up their kitchen and incorporate new appliances without starting from scratch, so we rearranged a few of their existing cabinets to make room for their new stove and range hood. We also lowered the original bar-height counter to make the kitchen feel more open to their family room. We then painted all of their cabinets a crisp white, replaced the crown molding, updated the hardware, replaced their counter top with a marble look quartz, and used a soft green mosaic tile on their backsplash. This home has a large family room, and the original fireplace was far too small and seemed to disappear under the 20 foot ceilings. So we removed the old square fireplace, replacing it with a linear gas fireplace and a floor-to-ceiling tiled surround with a custom wood mantle. This created a real focal point and helped to anchor the space. We then brought in a cozy blue sectional and a soft new rug to make this the perfect place for a family movie night. The clients have a real love of music, and wanted to create a space where they could lay back and enjoy their vinyls. So in their family room we created a custom stereo wall with floating cabinets and shelves to house all of their audio equipment and showcase a few of their favorites. We then furnished the room with clean and classically inspired pieces to tie in with the aesthetics in the rest of the home.
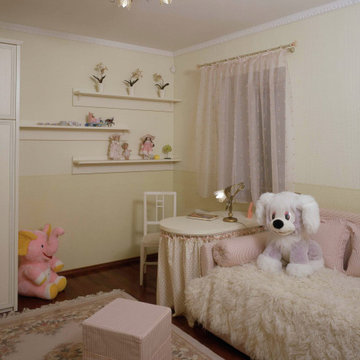
Idéer för att renovera ett mellanstort barnrum, med gula väggar, mörkt trägolv och brunt golv
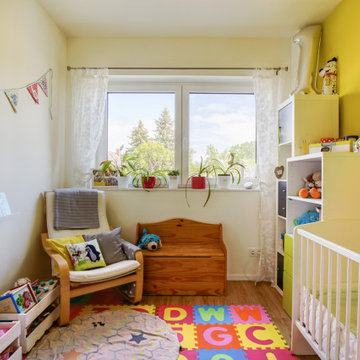
Dieser quadratische Bungalow ist ein Hybridhaus der Größe K-M mit den Außenmaßen 12 x 12 Meter. Wie gewohnt wurden Grundriss und Gestaltung vollkommen individuell umgesetzt. Durch das Atrium wird jeder Quadratmeter des innovativen Einfamilienhauses mit Licht durchflutet. Die quadratische Grundform der Glas-Dachspitze ermöglicht eine zu allen Seiten gleichmäßige Lichtverteilung. Die Besonderheiten bei diesem Projekt sind Schlafnischen in den Kinderzimmern, die Unabhängigkeit durch das innovative Heizkonzept und die Materialauswahl mit Design-Venylbelag auch in den Nassbereichen.
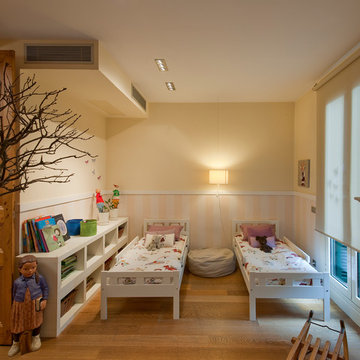
Inspiration för stora klassiska barnrum kombinerat med sovrum, med gula väggar och mellanmörkt trägolv
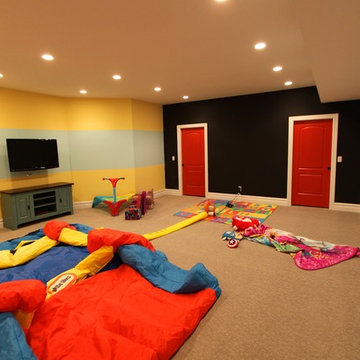
Inspiration för mycket stora klassiska könsneutrala småbarnsrum kombinerat med lekrum, med brunt golv, gula väggar och heltäckningsmatta
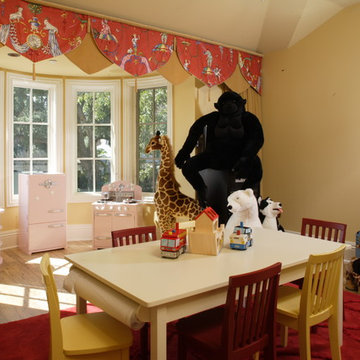
Scoot Van Dyke Photography
Exempel på ett stort klassiskt könsneutralt småbarnsrum kombinerat med lekrum, med gula väggar, ljust trägolv och brunt golv
Exempel på ett stort klassiskt könsneutralt småbarnsrum kombinerat med lekrum, med gula väggar, ljust trägolv och brunt golv
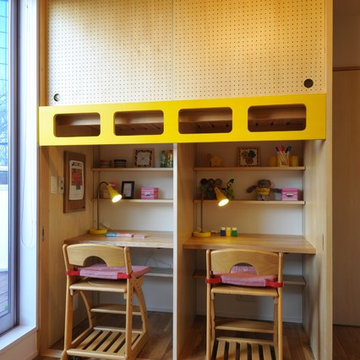
Exempel på ett litet modernt barnrum kombinerat med skrivbord, med gula väggar, mellanmörkt trägolv och brunt golv
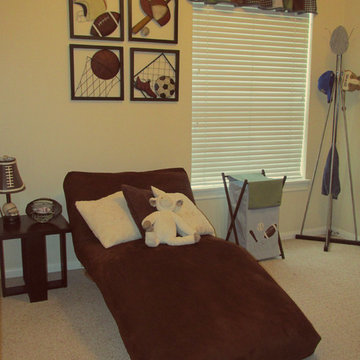
Shabby chic-inspirerad inredning av ett mellanstort barnrum kombinerat med sovrum, med gula väggar och heltäckningsmatta
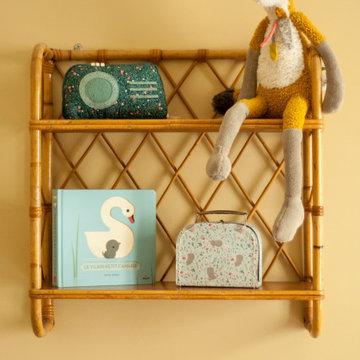
Bild på ett stort 60 tals könsneutralt småbarnsrum kombinerat med sovrum, med gula väggar och ljust trägolv
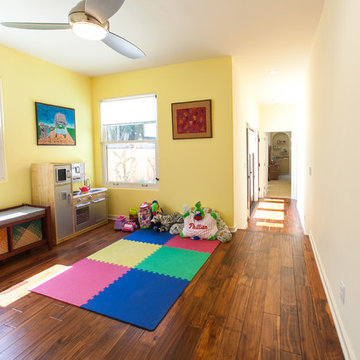
Designed by Stephanie Ericson, Inchoate Architecture Photos by Anthony De Santis
Exempel på ett mellanstort klassiskt könsneutralt småbarnsrum kombinerat med lekrum, med gula väggar, mellanmörkt trägolv och brunt golv
Exempel på ett mellanstort klassiskt könsneutralt småbarnsrum kombinerat med lekrum, med gula väggar, mellanmörkt trägolv och brunt golv
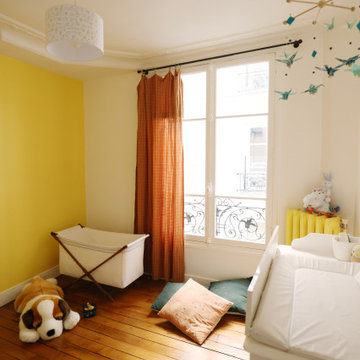
Dans la chambre enfant, une petite touche de couleur et l'installation d'une sortie de fil pour la suspension suffiront.
Inspiration för ett litet eklektiskt könsneutralt småbarnsrum kombinerat med sovrum, med gula väggar, mellanmörkt trägolv och brunt golv
Inspiration för ett litet eklektiskt könsneutralt småbarnsrum kombinerat med sovrum, med gula väggar, mellanmörkt trägolv och brunt golv
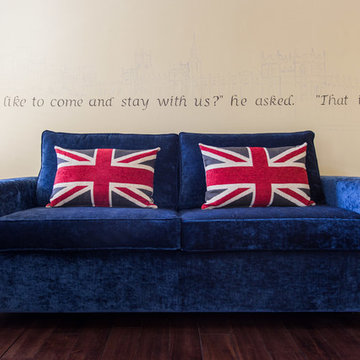
Light pencil-like sketches of the London skyline adds to the charm without being overpowering in this vibrant Paddington Bear playroom.
Idéer för mellanstora vintage könsneutrala småbarnsrum kombinerat med lekrum, med gula väggar och mörkt trägolv
Idéer för mellanstora vintage könsneutrala småbarnsrum kombinerat med lekrum, med gula väggar och mörkt trägolv
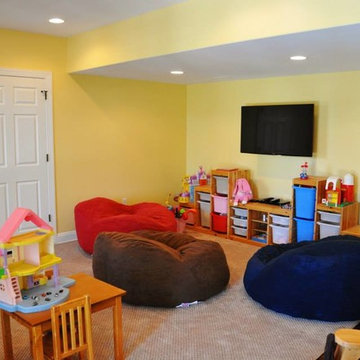
Foto på ett mellanstort vintage könsneutralt småbarnsrum kombinerat med lekrum, med gula väggar, mörkt trägolv och brunt golv
149 foton på baby- och barnrum, med gula väggar
6

