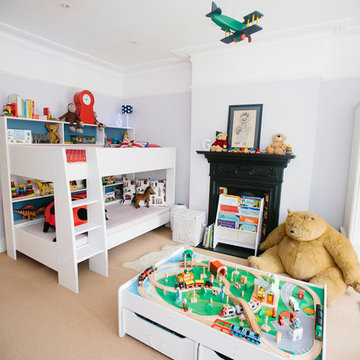Sortera efter:
Budget
Sortera efter:Populärt i dag
61 - 80 av 1 414 foton
Artikel 1 av 3
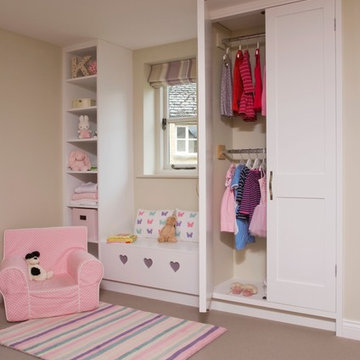
CHILDREN'S BEDROOM. This property was bought by our client who was based in London and relocating to the countryside. Parts of the property are several hundred years old and other parts had been added in the last ten years. Structural work had to be done to the kitchen and lounge entrances and walls were moved upstairs to enlarge bathroom areas and create a more lavish interior. We redecorated throughout with a neutral stylish palette. All storage was bespoke made in a country house style.
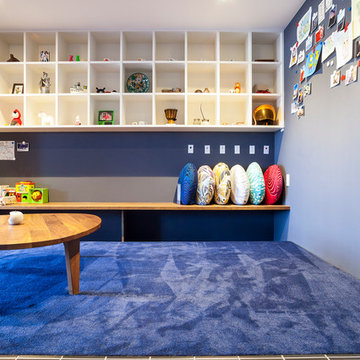
Inspiration för ett mellanstort funkis könsneutralt småbarnsrum kombinerat med lekrum, med blå väggar och heltäckningsmatta
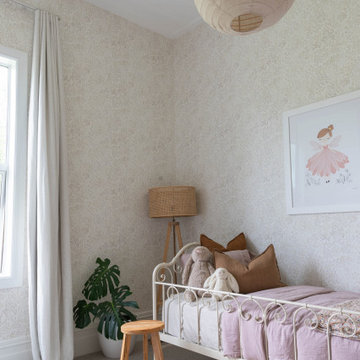
Get ready to be transported into a magical world of wonder! The wallpaper in this girl's room features a subtle floral pattern with a touch of gold, adding an element of elegance and sophistication. And with the room's high 3-meter stud, the space feels grand and luxurious.
The custom wardrobes are a true masterpiece, with open shelves clad in a timber look that add a warm and inviting feel to the room. The tonal colour palette creates a sense of harmony and balance that exudes a calm and relaxing vibe, perfect for a little lady to unwind after a long day.
The metal French style bed is an enchanting piece of furniture that gives the room a whimsical and feminine touch. Overall, this dreamy and enchanting space is fit for a little princess to call her own. Who wouldn't want to spend all day in a room as beautiful as this?
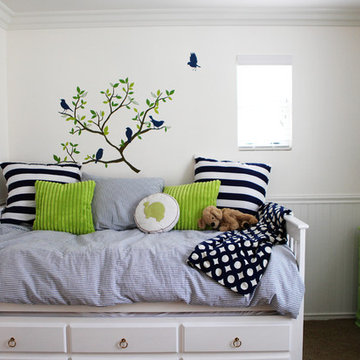
Big boy room designed by Casey Grace Design LLC. Photographed by Jylare Smith.
Idéer för att renovera ett eklektiskt könsneutralt småbarnsrum kombinerat med sovrum, med vita väggar och heltäckningsmatta
Idéer för att renovera ett eklektiskt könsneutralt småbarnsrum kombinerat med sovrum, med vita väggar och heltäckningsmatta
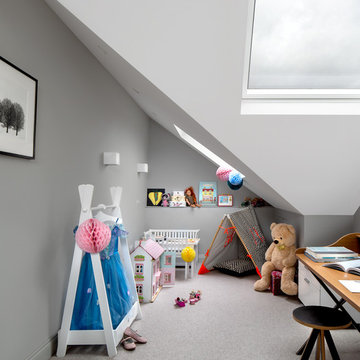
Idéer för minimalistiska barnrum kombinerat med lekrum, med grå väggar, heltäckningsmatta och grått golv
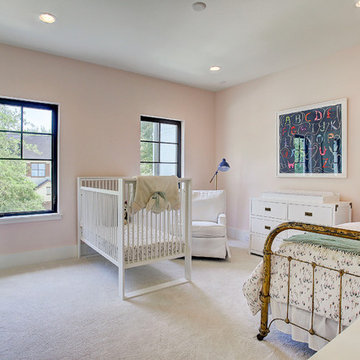
Inredning av ett klassiskt mellanstort barnrum kombinerat med sovrum, med rosa väggar, heltäckningsmatta och vitt golv
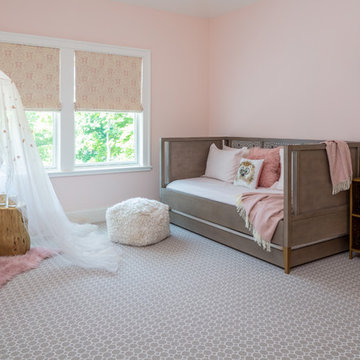
Foto på ett vintage barnrum kombinerat med sovrum, med rosa väggar, heltäckningsmatta och flerfärgat golv
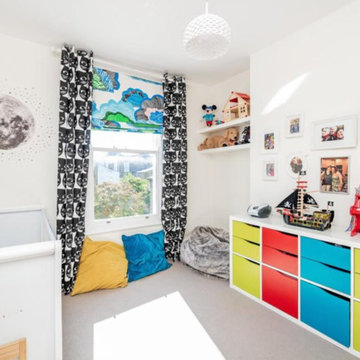
Foto på ett mellanstort funkis könsneutralt småbarnsrum, med vita väggar, heltäckningsmatta och grått golv
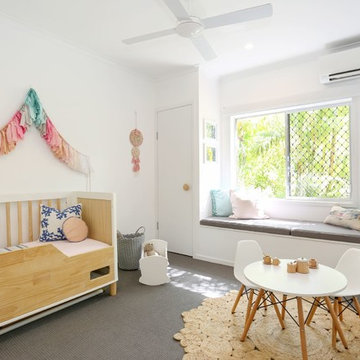
Kath Heke Photography
Bild på ett maritimt barnrum kombinerat med sovrum, med vita väggar, heltäckningsmatta och grått golv
Bild på ett maritimt barnrum kombinerat med sovrum, med vita väggar, heltäckningsmatta och grått golv
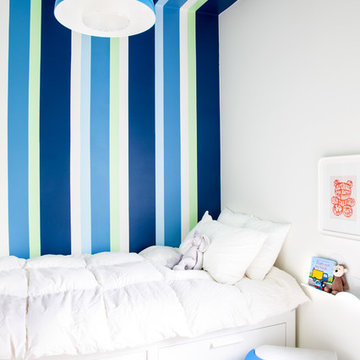
Inspiration för mellanstora klassiska barnrum kombinerat med sovrum, med flerfärgade väggar, heltäckningsmatta och beiget golv
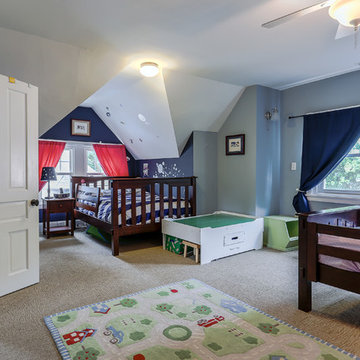
Foto på ett vintage barnrum kombinerat med sovrum, med blå väggar och heltäckningsmatta
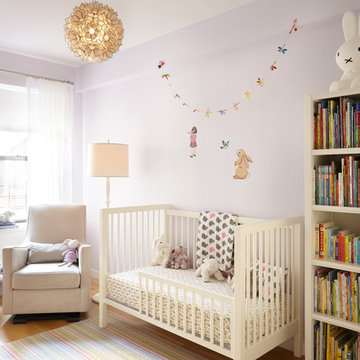
Daughter's room furnished with her own art and a lot of pretty things. The two girls' rooms were variations on a theme. One likes pink and the other likes purple.
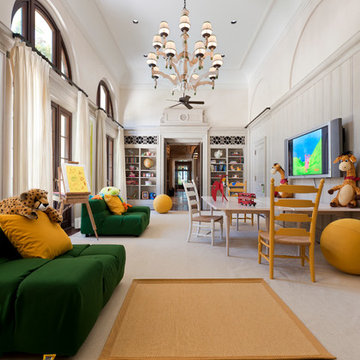
Inspiration för klassiska könsneutrala småbarnsrum kombinerat med lekrum, med vita väggar och heltäckningsmatta

Exempel på ett nordiskt barnrum kombinerat med sovrum, med heltäckningsmatta och flerfärgade väggar
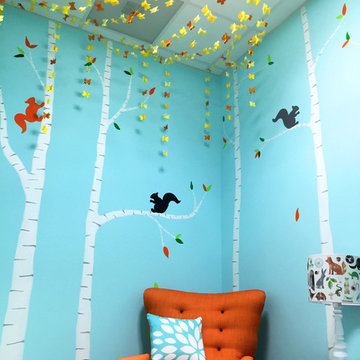
Children’s waiting room interior design project at Princeton University. I was beyond thrilled when contacted by a team of scientists ( psychologists and neurologists ) at Princeton University. This group of professors and graduate students from the Turk-Brown Laboratory are conducting research on the infant’s brain by using functional magnetic resonance imaging (or fMRI), to see how they learn, remember and think. My job was to turn a tiny 7’x10′ windowless study room into an inviting but not too “clinical” waiting room for the mothers or fathers and siblings of the babies being studied.
We needed to ensure a comfortable place for parents to rock and feed their babies while waiting their turn to go back to the laboratory, as well as a place to change the babies if needed. We wanted to stock some shelves with good books and while the room looks complete, we’re still sourcing something interactive to mount to the wall to help entertain toddlers who want something more active than reading or building blocks.
Since there are no windows, I wanted to bring the outdoors inside. Princeton University‘s colors are orange, gray and black and the history behind those colors is very interesting. It seems there are a lot of squirrels on campus and these colors were selected for the three colors of squirrels often seem scampering around the university grounds. The orange squirrels are now extinct, but the gray and black squirrels are abundant, as I found when touring the campus with my son on installation day. Therefore we wanted to reflect this history in the room and decided to paint silhouettes of squirrels in these three colors throughout the room.
While the ceilings are 10′ high in this tiny room, they’re very drab and boring. Given that it’s a drop ceiling, we can’t paint it a fun color as I typically do in my nurseries and kids’ rooms. To distract from the ugly ceiling, I contacted My Custom Creation through their Etsy shop and commissioned them to create a custom butterfly mobile to suspend from the ceiling to create a swath of butterflies moving across the room. Their customer service was impeccable and the end product was exactly what we wanted!
The flooring in the space was simply coated concrete so I decided to use Flor carpet tiles to give it warmth and a grass-like appeal. These tiles are super easy to install and can easily be removed without any residual on the floor. I’ll be using them more often for sure!
See more photos of our commercial interior design job below and contact us if you need a unique space designed for children. We don’t just design nurseries and bedrooms! We’re game for anything!
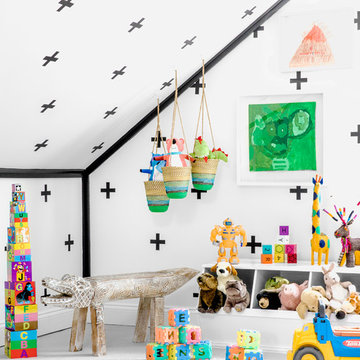
Interior Design, Interior Architecture, Custom Millwork Design, Furniture Design, Art Curation, & AV Design by Chango & Co.
Photography by Sean Litchfield
See the feature in Domino Magazine
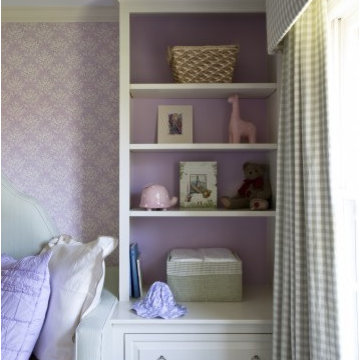
Idéer för mellanstora vintage barnrum kombinerat med sovrum, med lila väggar och heltäckningsmatta
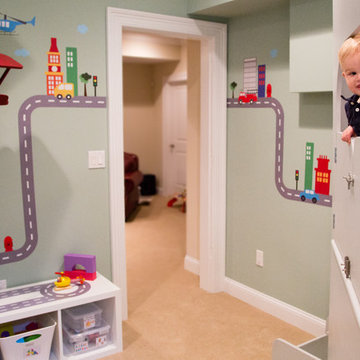
Julianna Webb
Bild på ett mellanstort funkis könsneutralt småbarnsrum kombinerat med lekrum, med grå väggar och heltäckningsmatta
Bild på ett mellanstort funkis könsneutralt småbarnsrum kombinerat med lekrum, med grå väggar och heltäckningsmatta
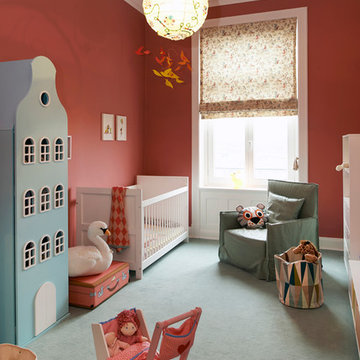
Kinderzimmer
© www.wohnantworten.de,
Foto © Peter Stockhausen
Exempel på ett mellanstort modernt barnrum kombinerat med lekrum, med röda väggar och heltäckningsmatta
Exempel på ett mellanstort modernt barnrum kombinerat med lekrum, med röda väggar och heltäckningsmatta
1 414 foton på baby- och barnrum, med heltäckningsmatta
4


