Sortera efter:
Budget
Sortera efter:Populärt i dag
101 - 120 av 1 414 foton
Artikel 1 av 3
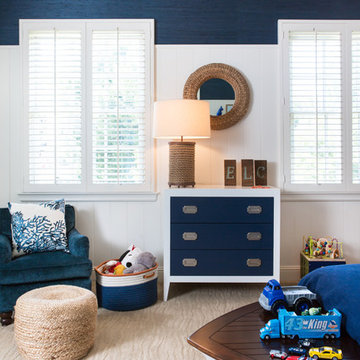
www.erikabiermanphotography.com
Bild på ett mellanstort vintage barnrum kombinerat med sovrum, med blå väggar och heltäckningsmatta
Bild på ett mellanstort vintage barnrum kombinerat med sovrum, med blå väggar och heltäckningsmatta
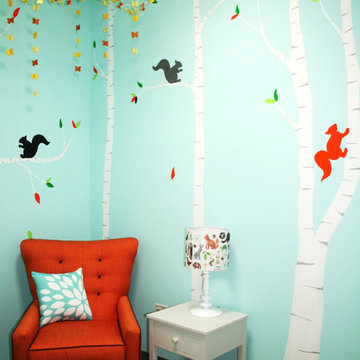
Children’s waiting room interior design project at Princeton University. I was beyond thrilled when contacted by a team of scientists ( psychologists and neurologists ) at Princeton University. This group of professors and graduate students from the Turk-Brown Laboratory are conducting research on the infant’s brain by using functional magnetic resonance imaging (or fMRI), to see how they learn, remember and think. My job was to turn a tiny 7’x10′ windowless study room into an inviting but not too “clinical” waiting room for the mothers or fathers and siblings of the babies being studied.
We needed to ensure a comfortable place for parents to rock and feed their babies while waiting their turn to go back to the laboratory, as well as a place to change the babies if needed. We wanted to stock some shelves with good books and while the room looks complete, we’re still sourcing something interactive to mount to the wall to help entertain toddlers who want something more active than reading or building blocks.
Since there are no windows, I wanted to bring the outdoors inside. Princeton University‘s colors are orange, gray and black and the history behind those colors is very interesting. It seems there are a lot of squirrels on campus and these colors were selected for the three colors of squirrels often seem scampering around the university grounds. The orange squirrels are now extinct, but the gray and black squirrels are abundant, as I found when touring the campus with my son on installation day. Therefore we wanted to reflect this history in the room and decided to paint silhouettes of squirrels in these three colors throughout the room.
While the ceilings are 10′ high in this tiny room, they’re very drab and boring. Given that it’s a drop ceiling, we can’t paint it a fun color as I typically do in my nurseries and kids’ rooms. To distract from the ugly ceiling, I contacted My Custom Creation through their Etsy shop and commissioned them to create a custom butterfly mobile to suspend from the ceiling to create a swath of butterflies moving across the room. Their customer service was impeccable and the end product was exactly what we wanted!
The flooring in the space was simply coated concrete so I decided to use Flor carpet tiles to give it warmth and a grass-like appeal. These tiles are super easy to install and can easily be removed without any residual on the floor. I’ll be using them more often for sure!
See more photos of our commercial interior design job below and contact us if you need a unique space designed for children. We don’t just design nurseries and bedrooms! We’re game for anything!
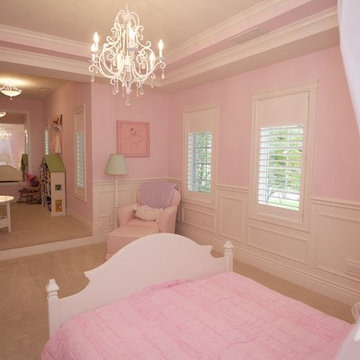
Can you say little girl's dream come true?! The prettiest pink room with so many incredible details. White wainscoting complimented by a tray ceiling with white trim. Awesome play room area and finished with a gorgeous chandelier.
Architect: Meyer Design
Builder: Lakewest Custom Homes
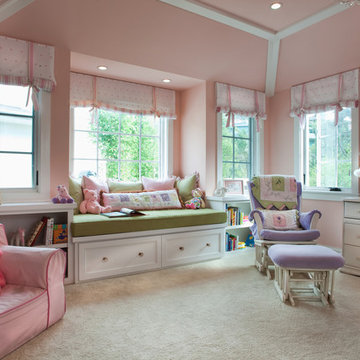
The Master Suite, three additional bedrooms and laundry room are all located on the new second floor. The first two bedrooms rooms are connected by a shared bathroom. They each have a hidden door in their closets that connects to a shared secret playroom; a bonus space created by the extra height of the garage ceiling. The third bedroom is complete with its own bathroom and walk-in closet.
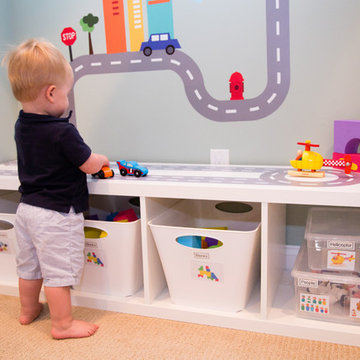
Julianna Webb
Foto på ett mellanstort funkis könsneutralt småbarnsrum kombinerat med lekrum, med grå väggar och heltäckningsmatta
Foto på ett mellanstort funkis könsneutralt småbarnsrum kombinerat med lekrum, med grå väggar och heltäckningsmatta
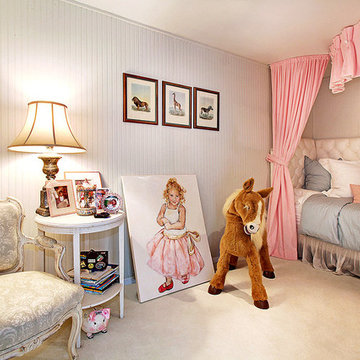
A little girl's room needs glamour, fantasy and pink. Pushing a single against the wall framing it with drapes created more space for play and added that "princess" effect every little girl dreams about.
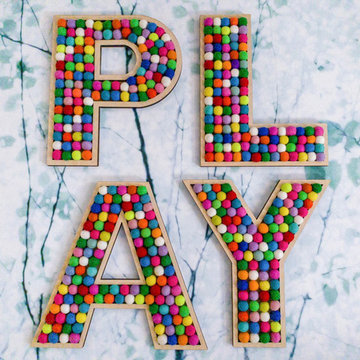
A lovely Brooklyn Townhouse with an underutilized garden floor (walk out basement) gets a full redesign to expand the footprint of the home. The family of four needed a playroom for toddlers that would grow with them, as well as a multifunctional guest room and office space. The modern play room features a calming tree mural background juxtaposed with vibrant wall decor and a beanbag chair.. Plenty of closed and open toy storage, a chalkboard wall, and large craft table foster creativity and provide function. Carpet tiles for easy clean up with tots and a sleeper chair allow for more guests to stay. The guest room design is sultry and decadent with golds, blacks, and luxurious velvets in the chair and turkish ikat pillows. A large chest and murphy bed, along with a deco style media cabinet plus TV, provide comfortable amenities for guests despite the long narrow space. The glam feel provides the perfect adult hang out for movie night and gaming. Tibetan fur ottomans extend seating as needed.
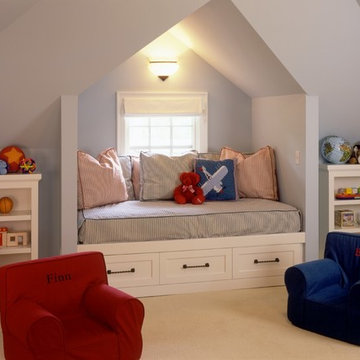
Builder - MAPeterson Design Build
Idéer för att renovera ett mellanstort vintage könsneutralt småbarnsrum kombinerat med lekrum, med grå väggar, heltäckningsmatta och beiget golv
Idéer för att renovera ett mellanstort vintage könsneutralt småbarnsrum kombinerat med lekrum, med grå väggar, heltäckningsmatta och beiget golv
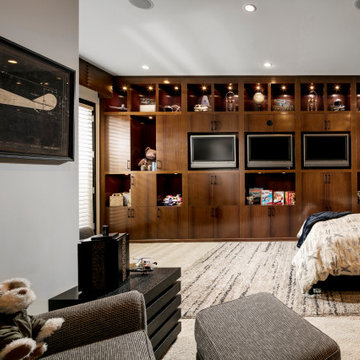
Exempel på ett mellanstort klassiskt barnrum kombinerat med sovrum, med vita väggar, heltäckningsmatta och beiget golv
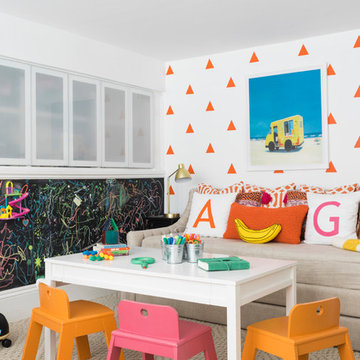
Inredning av ett klassiskt könsneutralt småbarnsrum kombinerat med lekrum, med flerfärgade väggar, heltäckningsmatta och beiget golv
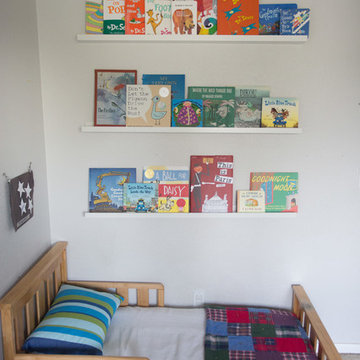
LauraChristinPhotography.com
Bild på ett mellanstort eklektiskt barnrum kombinerat med sovrum, med grå väggar och heltäckningsmatta
Bild på ett mellanstort eklektiskt barnrum kombinerat med sovrum, med grå väggar och heltäckningsmatta
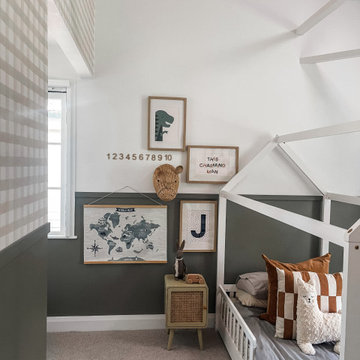
Earthy tones were used for this bedroom to provide a fun yet sophisticated base that our special little client can grow into.
Inredning av ett klassiskt stort barnrum kombinerat med sovrum, med flerfärgade väggar, heltäckningsmatta och grått golv
Inredning av ett klassiskt stort barnrum kombinerat med sovrum, med flerfärgade väggar, heltäckningsmatta och grått golv
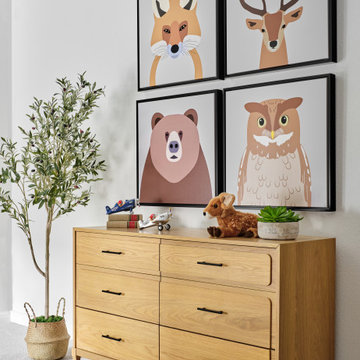
What a fun room for a little boy! Our team decided on a camping theme for this little one complete with a tent bed and an airplane overhead. Custom green built in cabinets provide the perfect reading nook before bedtime. Relaxed bedding and lots of pillows add a cozy feel, along with whimsical animal artwork and masculine touches such as the cowhide rug, camp lantern and rustic wooden night table. The khaki tent bed anchors the room and provides lots of inspiration for creative play, while the punches of bright green add excitement and contrast.
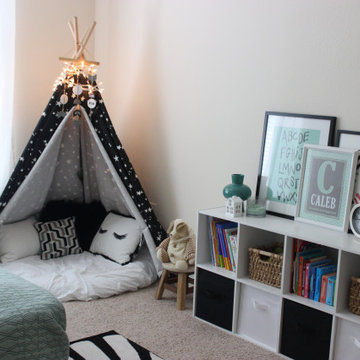
Modern inredning av ett barnrum kombinerat med sovrum, med vita väggar och heltäckningsmatta
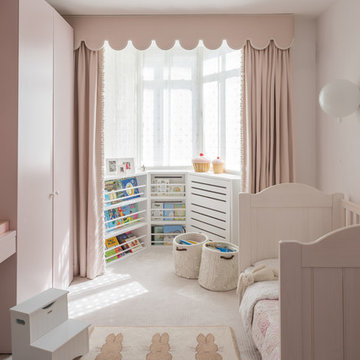
Inspiration för ett mellanstort vintage barnrum kombinerat med sovrum, med rosa väggar, heltäckningsmatta och vitt golv
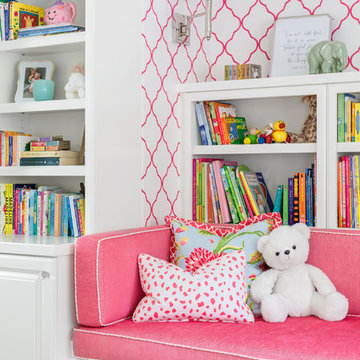
WE Studio Photography
Idéer för att renovera ett mycket stort vintage barnrum kombinerat med lekrum, med rosa väggar, heltäckningsmatta och beiget golv
Idéer för att renovera ett mycket stort vintage barnrum kombinerat med lekrum, med rosa väggar, heltäckningsmatta och beiget golv
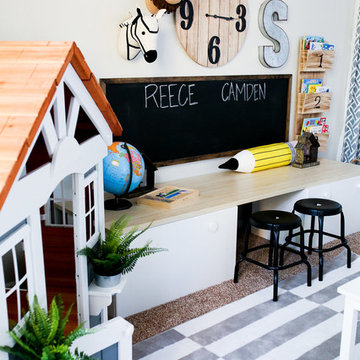
Kids Zone, Neutral with striped area rug, painted playhouse, oversized chalkboard, pottery Barn table + Ikea storage units made into a desk
Foto på ett stort maritimt könsneutralt småbarnsrum kombinerat med lekrum, med grå väggar, heltäckningsmatta och grått golv
Foto på ett stort maritimt könsneutralt småbarnsrum kombinerat med lekrum, med grå väggar, heltäckningsmatta och grått golv
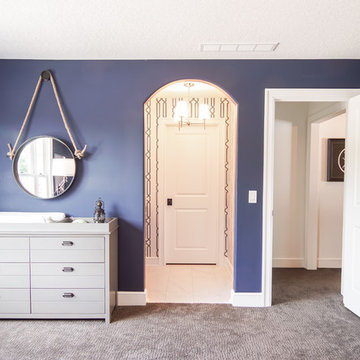
Interior Design, Home Furnishings, and Lighting by/from Laura of Pembroke, Inc.
New home construction by Memmer Homes
Lantlig inredning av ett barnrum kombinerat med sovrum, med blå väggar, heltäckningsmatta och grått golv
Lantlig inredning av ett barnrum kombinerat med sovrum, med blå väggar, heltäckningsmatta och grått golv
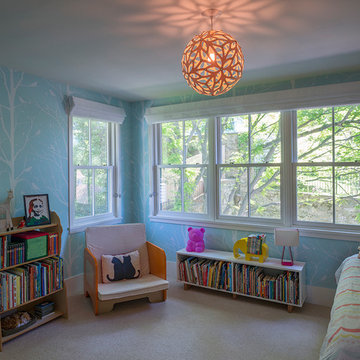
Exempel på ett mellanstort modernt barnrum kombinerat med sovrum, med blå väggar och heltäckningsmatta
1 414 foton på baby- och barnrum, med heltäckningsmatta
6


