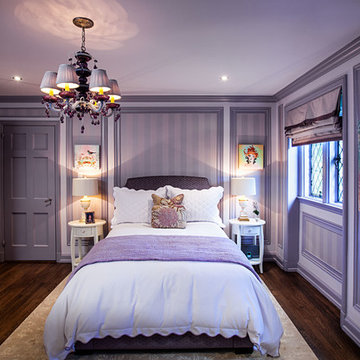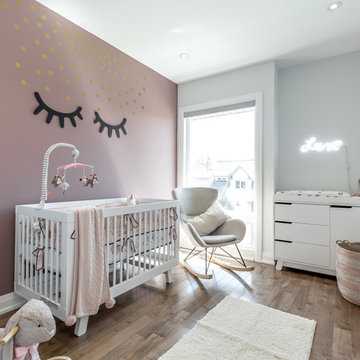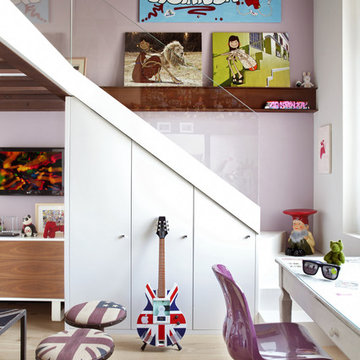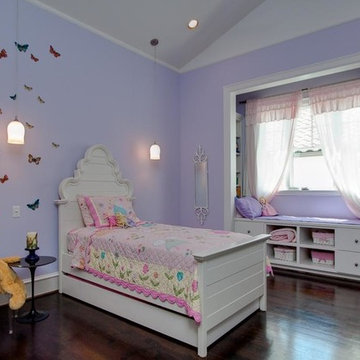Sortera efter:
Budget
Sortera efter:Populärt i dag
141 - 160 av 1 315 foton
Artikel 1 av 2
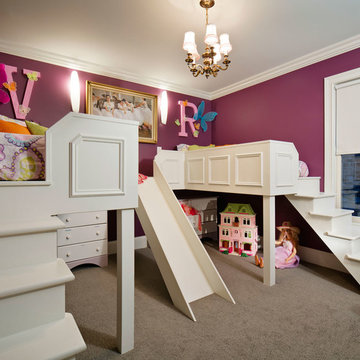
Inspiration för ett mellanstort vintage flickrum kombinerat med sovrum och för 4-10-åringar, med lila väggar och heltäckningsmatta
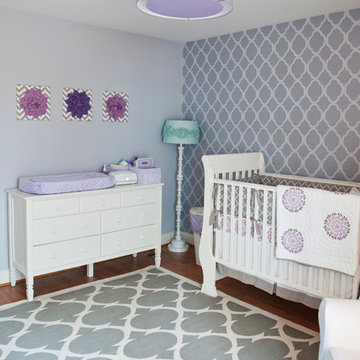
This adorable Nursery was designed by Cathy Green of Cathy Green Interiors (www.cathygreeninteriors.com). Room painted and stencil finish installed by Barden's Decorating, Inc. (www.BardensDecorating.com). Photo's taken by Beth Furgurson Photography (www.furgphoto.com).
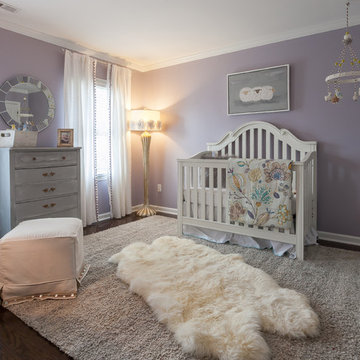
Margaret Rambo, Charleston Home and Design
Idéer för att renovera ett mellanstort vintage babyrum, med lila väggar och heltäckningsmatta
Idéer för att renovera ett mellanstort vintage babyrum, med lila väggar och heltäckningsmatta
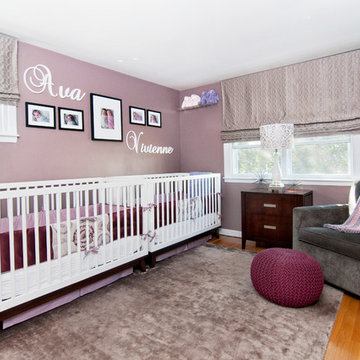
Sober Photography
Idéer för att renovera ett mellanstort funkis babyrum, med lila väggar och ljust trägolv
Idéer för att renovera ett mellanstort funkis babyrum, med lila väggar och ljust trägolv
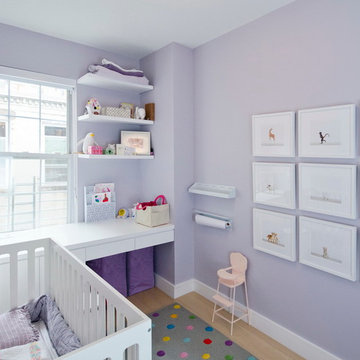
A young couple with three small children purchased this full floor loft in Tribeca in need of a gut renovation. The existing apartment was plagued with awkward spaces, limited natural light and an outdated décor. It was also lacking the required third child’s bedroom desperately needed for their newly expanded family. StudioLAB aimed for a fluid open-plan layout in the larger public spaces while creating smaller, tighter quarters in the rear private spaces to satisfy the family’s programmatic wishes. 3 small children’s bedrooms were carved out of the rear lower level connected by a communal playroom and a shared kid’s bathroom. Upstairs, the master bedroom and master bathroom float above the kid’s rooms on a mezzanine accessed by a newly built staircase. Ample new storage was built underneath the staircase as an extension of the open kitchen and dining areas. A custom pull out drawer containing the food and water bowls was installed for the family’s two dogs to be hidden away out of site when not in use. All wall surfaces, existing and new, were limited to a bright but warm white finish to create a seamless integration in the ceiling and wall structures allowing the spatial progression of the space and sculptural quality of the midcentury modern furniture pieces and colorful original artwork, painted by the wife’s brother, to enhance the space. The existing tin ceiling was left in the living room to maximize ceiling heights and remain a reminder of the historical details of the original construction. A new central AC system was added with an exposed cylindrical duct running along the long living room wall. A small office nook was built next to the elevator tucked away to be out of site.
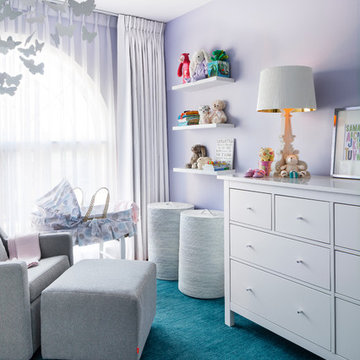
© Rad Design Inc.
A single family house for a young couple and their newborn child in Toronto's Beaches neighbourhood.
Exempel på ett klassiskt babyrum, med lila väggar och heltäckningsmatta
Exempel på ett klassiskt babyrum, med lila väggar och heltäckningsmatta
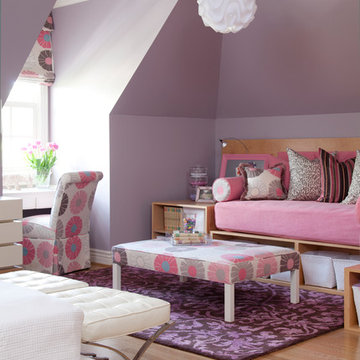
Walls are Sherwin Williams Chaise Mauve. Bench, desk chair, and roman shade fabric from Osbourne & Little.
Inredning av ett klassiskt stort flickrum kombinerat med sovrum och för 4-10-åringar, med lila väggar och ljust trägolv
Inredning av ett klassiskt stort flickrum kombinerat med sovrum och för 4-10-åringar, med lila väggar och ljust trägolv
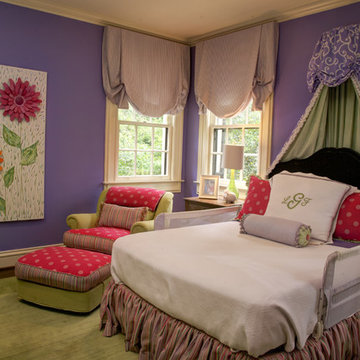
Foto på ett mellanstort vintage babyrum, med lila väggar och mellanmörkt trägolv
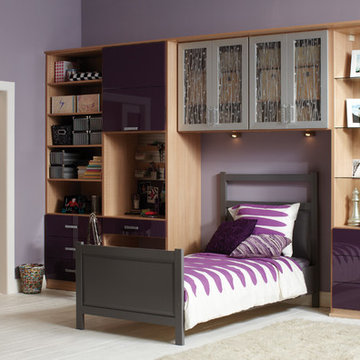
Bedroom Wall Unit with Stylish Details
Idéer för att renovera ett stort funkis barnrum kombinerat med sovrum, med lila väggar, målat trägolv och vitt golv
Idéer för att renovera ett stort funkis barnrum kombinerat med sovrum, med lila väggar, målat trägolv och vitt golv
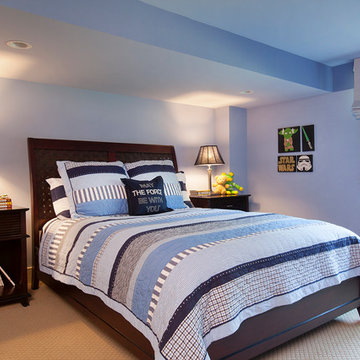
Interior Design By: Sone Design
Photography By: Kurt Johnson Photography
Idéer för ett klassiskt barnrum, med lila väggar
Idéer för ett klassiskt barnrum, med lila väggar
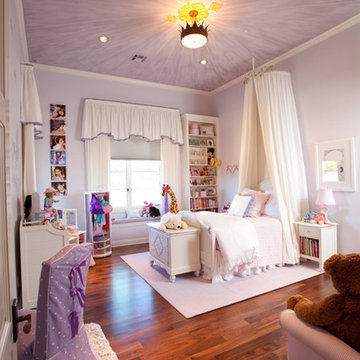
Photographed by: Julie Soefer Photography
Klassisk inredning av ett stort flickrum kombinerat med sovrum och för 4-10-åringar, med lila väggar och mellanmörkt trägolv
Klassisk inredning av ett stort flickrum kombinerat med sovrum och för 4-10-åringar, med lila väggar och mellanmörkt trägolv
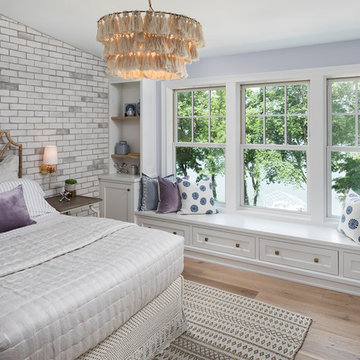
Landmark Photography
Inspiration för ett maritimt barnrum kombinerat med sovrum, med lila väggar och ljust trägolv
Inspiration för ett maritimt barnrum kombinerat med sovrum, med lila väggar och ljust trägolv
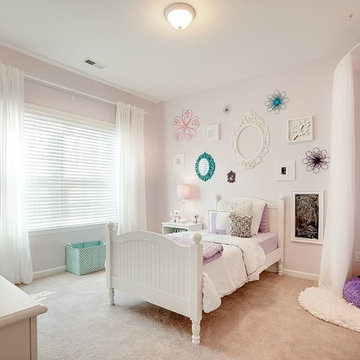
Chillsboro INC
Idéer för mellanstora funkis flickrum kombinerat med sovrum och för 4-10-åringar, med lila väggar och heltäckningsmatta
Idéer för mellanstora funkis flickrum kombinerat med sovrum och för 4-10-åringar, med lila väggar och heltäckningsmatta
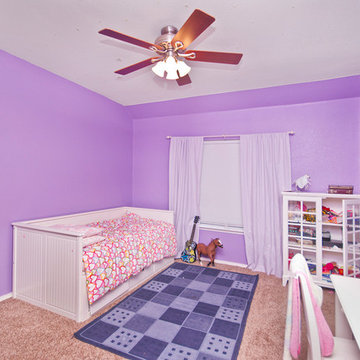
Darrell Hale, Fresh Coat Painters of Allen - McKinney
Klassisk inredning av ett flickrum kombinerat med sovrum, med lila väggar och heltäckningsmatta
Klassisk inredning av ett flickrum kombinerat med sovrum, med lila väggar och heltäckningsmatta
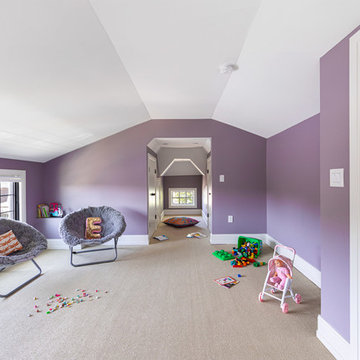
Inredning av ett klassiskt mellanstort barnrum kombinerat med lekrum, med lila väggar, heltäckningsmatta och brunt golv
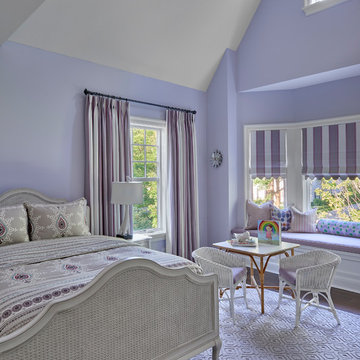
Toni Soluri
Exempel på ett klassiskt flickrum kombinerat med sovrum, med lila väggar, mörkt trägolv och brunt golv
Exempel på ett klassiskt flickrum kombinerat med sovrum, med lila väggar, mörkt trägolv och brunt golv
1 315 foton på baby- och barnrum, med lila väggar
8


