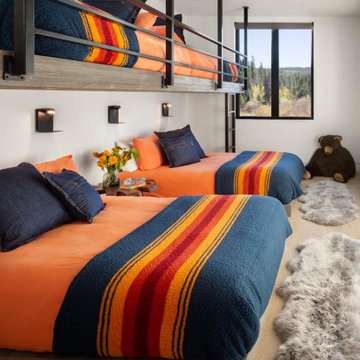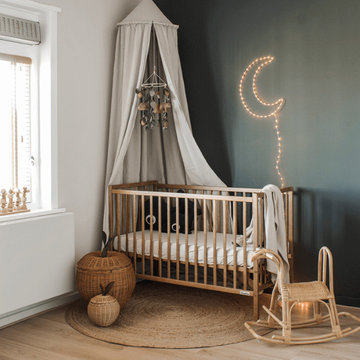Sortera efter:
Budget
Sortera efter:Populärt i dag
1 - 20 av 11 918 foton
Artikel 1 av 3
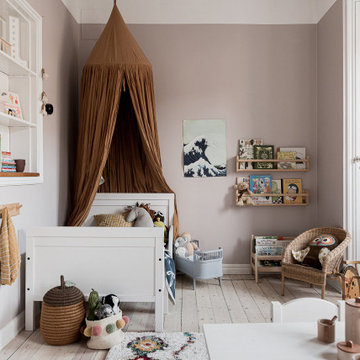
barnrum
Idéer för skandinaviska barnrum kombinerat med sovrum, med rosa väggar, ljust trägolv och beiget golv
Idéer för skandinaviska barnrum kombinerat med sovrum, med rosa väggar, ljust trägolv och beiget golv

Architecture, Construction Management, Interior Design, Art Curation & Real Estate Advisement by Chango & Co.
Construction by MXA Development, Inc.
Photography by Sarah Elliott
See the home tour feature in Domino Magazine

Inredning av ett modernt mellanstort flickrum kombinerat med sovrum och för 4-10-åringar, med rosa väggar, ljust trägolv och beiget golv

Michael J Lee
Idéer för stora vintage barnrum kombinerat med sovrum, med flerfärgade väggar, ljust trägolv och brunt golv
Idéer för stora vintage barnrum kombinerat med sovrum, med flerfärgade väggar, ljust trägolv och brunt golv
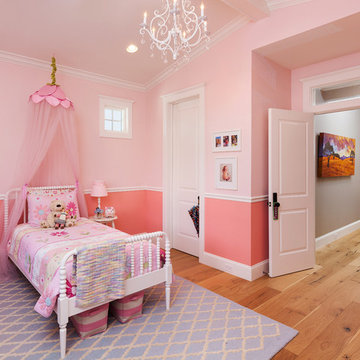
Leland Gebhardt Photography
Inredning av ett klassiskt barnrum kombinerat med sovrum, med rosa väggar och ljust trägolv
Inredning av ett klassiskt barnrum kombinerat med sovrum, med rosa väggar och ljust trägolv
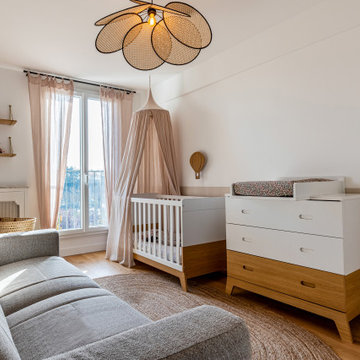
Foto på ett mellanstort retro könsneutralt babyrum, med beige väggar, ljust trägolv och brunt golv

Intentional. Elevated. Artisanal.
With three children under the age of 5, our clients were starting to feel the confines of their Pacific Heights home when the expansive 1902 Italianate across the street went on the market. After learning the home had been recently remodeled, they jumped at the chance to purchase a move-in ready property. We worked with them to infuse the already refined, elegant living areas with subtle edginess and handcrafted details, and also helped them reimagine unused space to delight their little ones.
Elevated furnishings on the main floor complement the home’s existing high ceilings, modern brass bannisters and extensive walnut cabinetry. In the living room, sumptuous emerald upholstery on a velvet side chair balances the deep wood tones of the existing baby grand. Minimally and intentionally accessorized, the room feels formal but still retains a sharp edge—on the walls moody portraiture gets irreverent with a bold paint stroke, and on the the etagere, jagged crystals and metallic sculpture feel rugged and unapologetic. Throughout the main floor handcrafted, textured notes are everywhere—a nubby jute rug underlies inviting sofas in the family room and a half-moon mirror in the living room mixes geometric lines with flax-colored fringe.
On the home’s lower level, we repurposed an unused wine cellar into a well-stocked craft room, with a custom chalkboard, art-display area and thoughtful storage. In the adjoining space, we installed a custom climbing wall and filled the balance of the room with low sofas, plush area rugs, poufs and storage baskets, creating the perfect space for active play or a quiet reading session. The bold colors and playful attitudes apparent in these spaces are echoed upstairs in each of the children’s imaginative bedrooms.
Architect + Developer: McMahon Architects + Studio, Photographer: Suzanna Scott Photography

A bedroom with bunk beds that focuses on the use of neutral palette, which gives a warm and comfy feeling. With the window beside the beds that help natural light to enter and amplify the room.
Built by ULFBUILT. Contact us today to learn more.
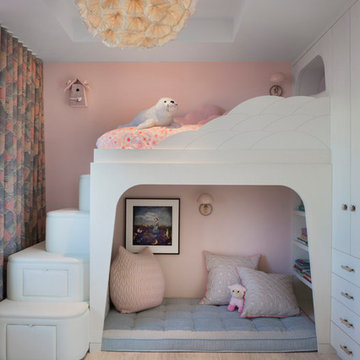
Inspiration för ett retro flickrum kombinerat med sovrum och för 4-10-åringar, med rosa väggar, ljust trägolv och beiget golv
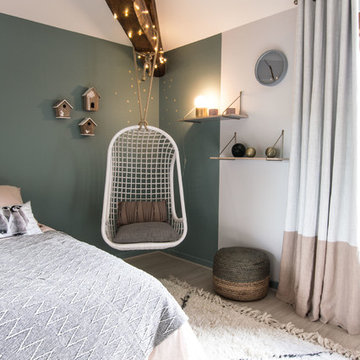
Colombe Marciano
Idéer för att renovera ett nordiskt barnrum kombinerat med sovrum, med blå väggar och ljust trägolv
Idéer för att renovera ett nordiskt barnrum kombinerat med sovrum, med blå väggar och ljust trägolv
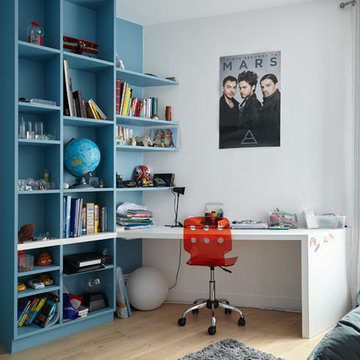
Chambre masculine présentant un mur bibliothèque et son bureau extrudé.
Inredning av ett modernt mellanstort könsneutralt tonårsrum kombinerat med skrivbord, med ljust trägolv och flerfärgade väggar
Inredning av ett modernt mellanstort könsneutralt tonårsrum kombinerat med skrivbord, med ljust trägolv och flerfärgade väggar
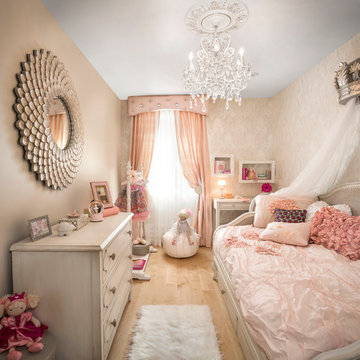
Little girls room
Exempel på ett mellanstort klassiskt flickrum kombinerat med sovrum och för 4-10-åringar, med beige väggar och ljust trägolv
Exempel på ett mellanstort klassiskt flickrum kombinerat med sovrum och för 4-10-åringar, med beige väggar och ljust trägolv

Inredning av ett klassiskt stort könsneutralt barnrum kombinerat med lekrum och för 4-10-åringar, med flerfärgade väggar, ljust trägolv och brunt golv

Thanks to the massive 3rd-floor bonus space, we were able to add an additional full bathroom, custom
built-in bunk beds, and a den with a wet bar giving you and your family room to sit back and relax.
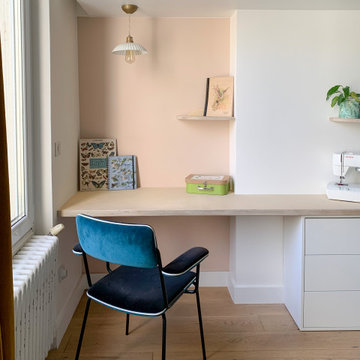
Bild på ett mellanstort funkis barnrum kombinerat med sovrum och för 4-10-åringar, med ljust trägolv
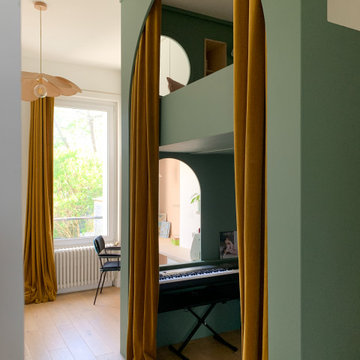
Inspiration för mellanstora moderna barnrum kombinerat med sovrum och för 4-10-åringar, med ljust trägolv
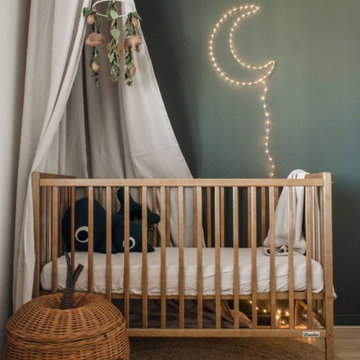
Chambre d'enfant aux tonalités douces et naturelles avec un jeu de texture entre les matériaux utilisés
Idéer för mellanstora lantliga könsneutrala babyrum, med gröna väggar, ljust trägolv och brunt golv
Idéer för mellanstora lantliga könsneutrala babyrum, med gröna väggar, ljust trägolv och brunt golv
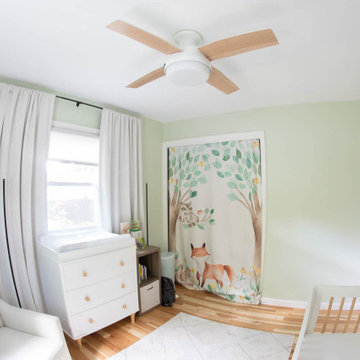
We recently turned our guest bedroom into a nursery!
Crib and Dresser: Babyletto Lolly
Glider: Target exclusive Delta Children Adley Glider in "cream"
Cube Storage and Bookshelf: Target
Diaper Pail: Dekor Plus in "mint"
Rug: Ikea
Window Curtains: Ralph Lauren
Closet: curtain panel from Etsy
Wall Art: art from Etsy, frames from Amazon
Paint: wall color is Behr "Feng Shui", trim color is Sherwinn Williams "Alabaster"
Flooring: pre-finished hickory hardwood, installed by Evolution Builders, LLC
11 918 foton på baby- och barnrum, med ljust trägolv och kalkstensgolv
1


