Sortera efter:
Budget
Sortera efter:Populärt i dag
161 - 180 av 11 935 foton
Artikel 1 av 3
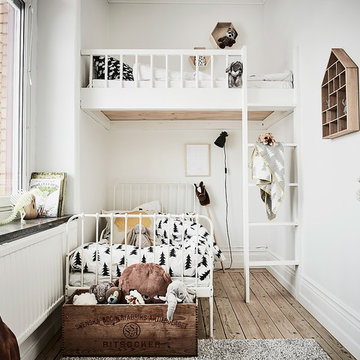
Anders Bergstedt
Inredning av ett klassiskt litet könsneutralt barnrum kombinerat med sovrum och för 4-10-åringar, med beige väggar och ljust trägolv
Inredning av ett klassiskt litet könsneutralt barnrum kombinerat med sovrum och för 4-10-åringar, med beige väggar och ljust trägolv
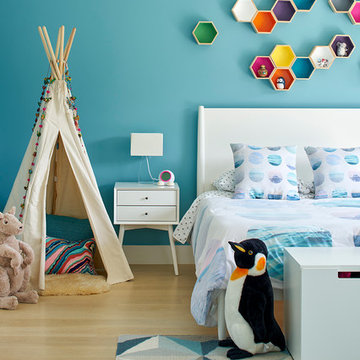
bruce damonte
Foto på ett stort funkis könsneutralt barnrum kombinerat med sovrum och för 4-10-åringar, med blå väggar och ljust trägolv
Foto på ett stort funkis könsneutralt barnrum kombinerat med sovrum och för 4-10-åringar, med blå väggar och ljust trägolv
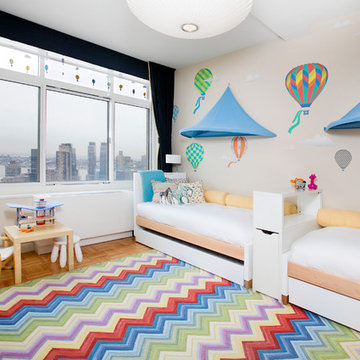
Alexey Gold-Dvoryadkin
Inspiration för ett mellanstort funkis könsneutralt barnrum för 4-10-åringar och kombinerat med sovrum, med beige väggar och ljust trägolv
Inspiration för ett mellanstort funkis könsneutralt barnrum för 4-10-åringar och kombinerat med sovrum, med beige väggar och ljust trägolv
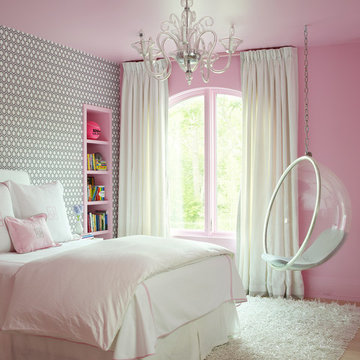
Tria Giovan
Exempel på ett mellanstort klassiskt flickrum kombinerat med sovrum och för 4-10-åringar, med ljust trägolv och flerfärgade väggar
Exempel på ett mellanstort klassiskt flickrum kombinerat med sovrum och för 4-10-åringar, med ljust trägolv och flerfärgade väggar
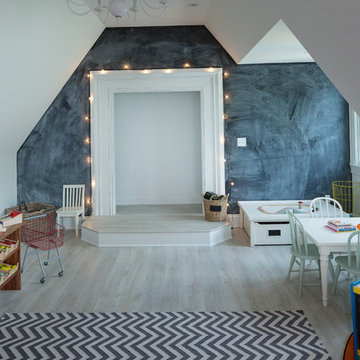
Idéer för att renovera ett mellanstort vintage könsneutralt småbarnsrum kombinerat med lekrum, med vita väggar och ljust trägolv
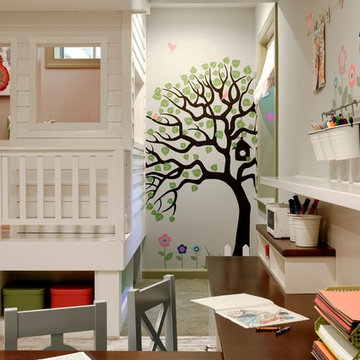
A perfect playroom space for two young girls to grow into. The space contains a custom made playhouse, complete with hidden trap door, custom built in benches with plenty of toy storage and bench cushions for reading, lounging or play pretend. In order to mimic an outdoor space, we added an indoor swing. The side of the playhouse has a small soft area with green carpeting to mimic grass, and a small picket fence. The tree wall stickers add to the theme. A huge highlight to the space is the custom designed, custom built craft table with plenty of storage for all kinds of craft supplies. The rustic laminate wood flooring adds to the cottage theme.
Bob Narod Photography
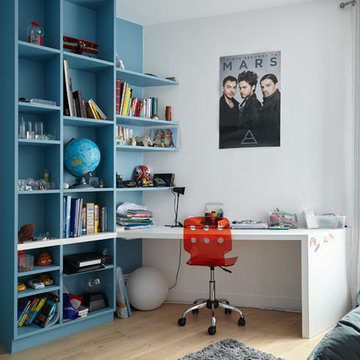
Chambre masculine présentant un mur bibliothèque et son bureau extrudé.
Inredning av ett modernt mellanstort könsneutralt tonårsrum kombinerat med skrivbord, med ljust trägolv och flerfärgade väggar
Inredning av ett modernt mellanstort könsneutralt tonårsrum kombinerat med skrivbord, med ljust trägolv och flerfärgade väggar
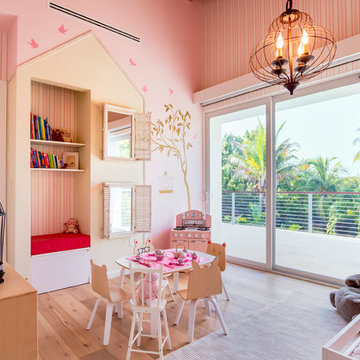
This room was fun to design. With birds that visit the room with only leaving the door open and inspired us to create a concept with birdcages, trees, whites, pink and baby furniture, a reading corner inside her little house and mirror windows that bring nature inside
Rolando Diaz & Bluemoon Filmworks
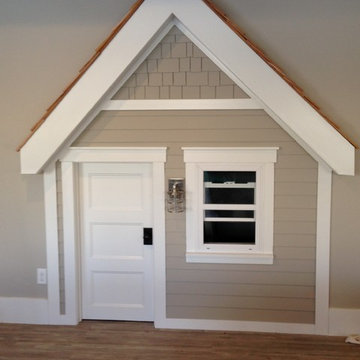
functional window and light. Inside is a loft with a ladder, covered with cedar shakes and painted siding lineoleum faux-wood floor perfect for uneven concrete slabs in basement
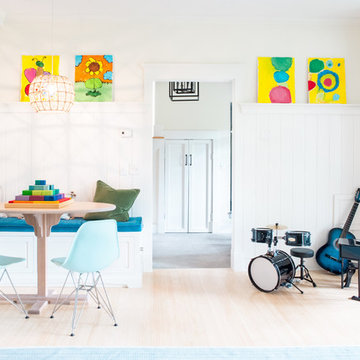
Alice G Patterson Photography
Idéer för att renovera ett mellanstort vintage barnrum, med vita väggar och ljust trägolv
Idéer för att renovera ett mellanstort vintage barnrum, med vita väggar och ljust trägolv
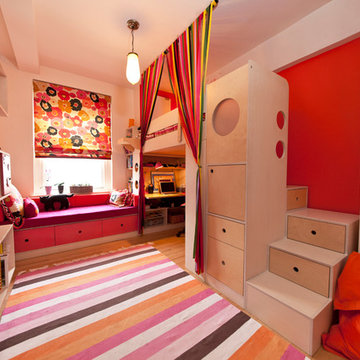
photography by Juan Lopez Gil
Foto på ett litet funkis barnrum kombinerat med sovrum, med flerfärgade väggar och ljust trägolv
Foto på ett litet funkis barnrum kombinerat med sovrum, med flerfärgade väggar och ljust trägolv
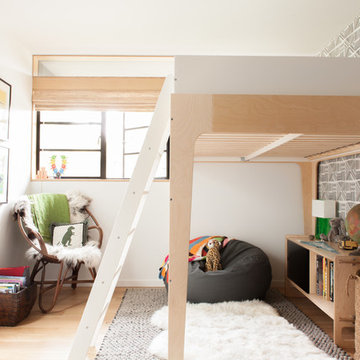
Kids Room in Santa Monica by DISC Interiors
Inspiration för minimalistiska könsneutrala barnrum kombinerat med sovrum, med flerfärgade väggar och ljust trägolv
Inspiration för minimalistiska könsneutrala barnrum kombinerat med sovrum, med flerfärgade väggar och ljust trägolv
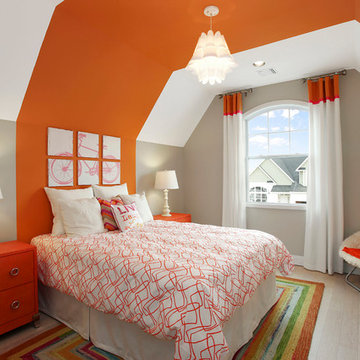
The high ceilings create the perfect hideaway for any child, while the orange accent wall and trendy decor bring the room to life.
Idéer för ett klassiskt barnrum kombinerat med sovrum, med orange väggar och ljust trägolv
Idéer för ett klassiskt barnrum kombinerat med sovrum, med orange väggar och ljust trägolv
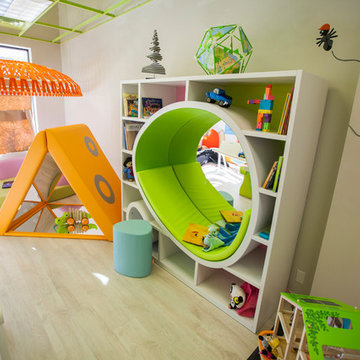
Idéer för att renovera ett stort funkis könsneutralt barnrum kombinerat med lekrum och för 4-10-åringar, med vita väggar och ljust trägolv
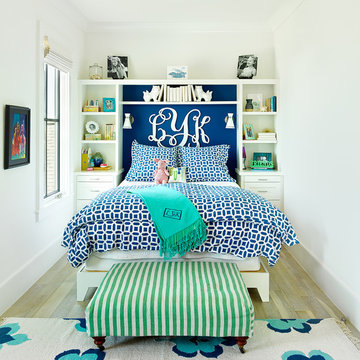
Inspiration för maritima flickrum kombinerat med sovrum, med vita väggar och ljust trägolv
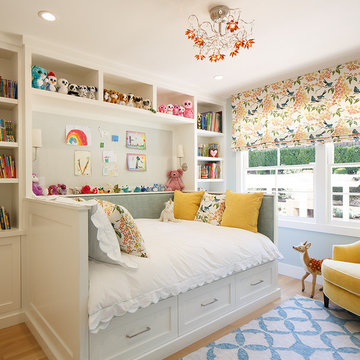
Eric Rorer
Inspiration för ett litet vintage flickrum kombinerat med sovrum och för 4-10-åringar, med blå väggar, ljust trägolv och brunt golv
Inspiration för ett litet vintage flickrum kombinerat med sovrum och för 4-10-åringar, med blå väggar, ljust trägolv och brunt golv

I was hired by the parents of a soon-to-be teenage girl turning 13 years-old. They wanted to remodel her bedroom from a young girls room to a teenage room. This project was a joy and a dream to work on! I got the opportunity to channel my inner child. I wanted to design a space that she would love to sleep in, entertain, hangout, do homework, and lounge in.
The first step was to interview her so that she would feel like she was a part of the process and the decision making. I asked her what was her favorite color, what was her favorite print, her favorite hobbies, if there was anything in her room she wanted to keep, and her style.
The second step was to go shopping with her and once that process started she was thrilled. One of the challenges for me was making sure I was able to give her everything she wanted. The other challenge was incorporating her favorite pattern-- zebra print. I decided to bring it into the room in small accent pieces where it was previously the dominant pattern throughout her room. The color palette went from light pink to her favorite color teal with pops of fuchsia. I wanted to make the ceiling a part of the design so I painted it a deep teal and added a beautiful teal glass and crystal chandelier to highlight it. Her room became a private oasis away from her parents where she could escape to. In the end we gave her everything she wanted.
Photography by Haigwood Studios
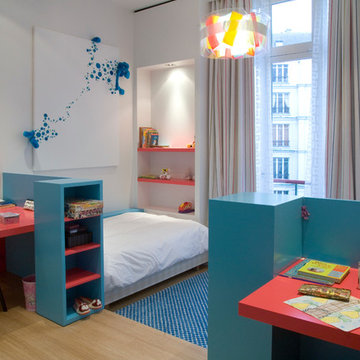
Arnaud Rinuccini
Idéer för ett modernt könsneutralt barnrum kombinerat med sovrum och för 4-10-åringar, med vita väggar och ljust trägolv
Idéer för ett modernt könsneutralt barnrum kombinerat med sovrum och för 4-10-åringar, med vita väggar och ljust trägolv
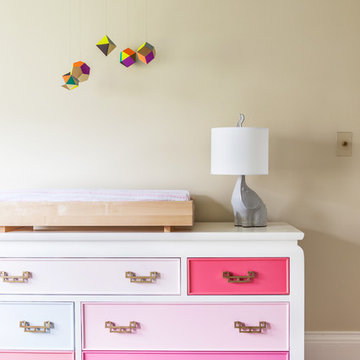
Photographed by Laure Joilet
Klassisk inredning av ett babyrum, med beige väggar och ljust trägolv
Klassisk inredning av ett babyrum, med beige väggar och ljust trägolv
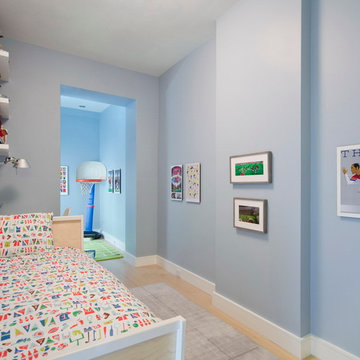
A young couple with three small children purchased this full floor loft in Tribeca in need of a gut renovation. The existing apartment was plagued with awkward spaces, limited natural light and an outdated décor. It was also lacking the required third child’s bedroom desperately needed for their newly expanded family. StudioLAB aimed for a fluid open-plan layout in the larger public spaces while creating smaller, tighter quarters in the rear private spaces to satisfy the family’s programmatic wishes. 3 small children’s bedrooms were carved out of the rear lower level connected by a communal playroom and a shared kid’s bathroom. Upstairs, the master bedroom and master bathroom float above the kid’s rooms on a mezzanine accessed by a newly built staircase. Ample new storage was built underneath the staircase as an extension of the open kitchen and dining areas. A custom pull out drawer containing the food and water bowls was installed for the family’s two dogs to be hidden away out of site when not in use. All wall surfaces, existing and new, were limited to a bright but warm white finish to create a seamless integration in the ceiling and wall structures allowing the spatial progression of the space and sculptural quality of the midcentury modern furniture pieces and colorful original artwork, painted by the wife’s brother, to enhance the space. The existing tin ceiling was left in the living room to maximize ceiling heights and remain a reminder of the historical details of the original construction. A new central AC system was added with an exposed cylindrical duct running along the long living room wall. A small office nook was built next to the elevator tucked away to be out of site.
11 935 foton på baby- och barnrum, med ljust trägolv och kalkstensgolv
9

