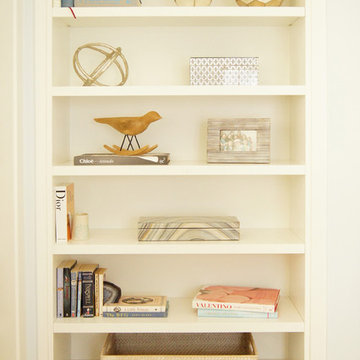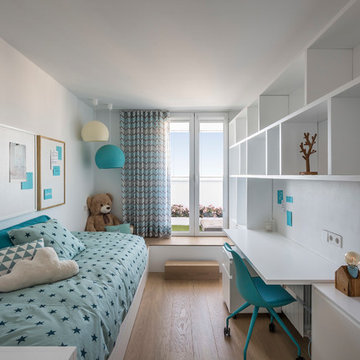Sortera efter:
Budget
Sortera efter:Populärt i dag
101 - 120 av 2 023 foton
Artikel 1 av 3

This 1901 Park Slope Brownstone underwent a full gut in 2020. The top floor of this new gorgeous home was designed especially for the kids. Cozy bedrooms, room for play and imagination to run wild, and even remote learning spaces.
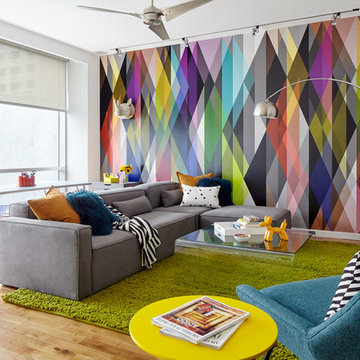
Teen playroom with bright wallpaper accent wall, motorized solar shades, sectional sofa, shag area rug, and lacquer and acrylic furniture. Photo by Kyle Born.
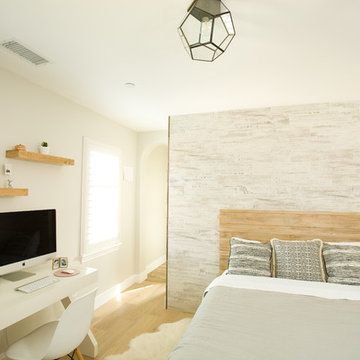
Inredning av ett modernt mellanstort barnrum kombinerat med sovrum, med vita väggar och ljust trägolv
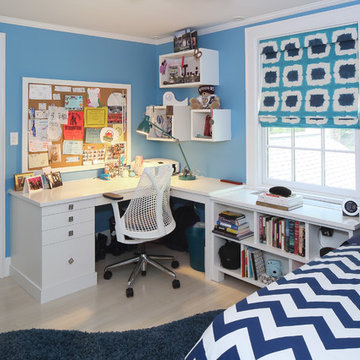
Susan Fisher Photography
Teenage girl's bedroom with custom cabinetry - biult-in desk and shelves.
Exempel på ett mellanstort klassiskt barnrum kombinerat med sovrum, med blå väggar och ljust trägolv
Exempel på ett mellanstort klassiskt barnrum kombinerat med sovrum, med blå väggar och ljust trägolv
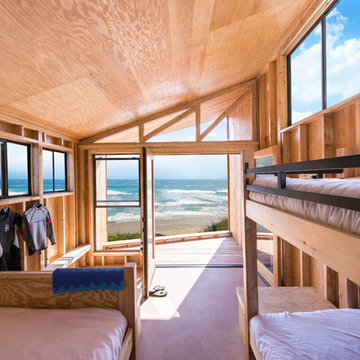
Paul Vu Photographer
www.paulvuphotographer.com
Idéer för ett mellanstort maritimt könsneutralt tonårsrum kombinerat med sovrum, med bruna väggar, ljust trägolv och brunt golv
Idéer för ett mellanstort maritimt könsneutralt tonårsrum kombinerat med sovrum, med bruna väggar, ljust trägolv och brunt golv
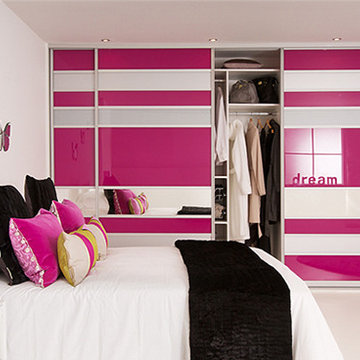
Modern inredning av ett litet barnrum kombinerat med sovrum, med rosa väggar och ljust trägolv
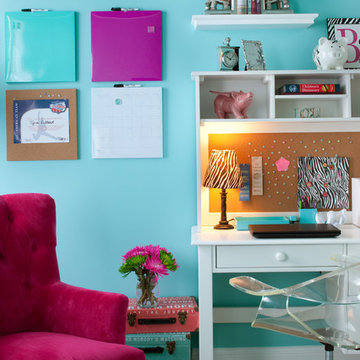
I was hired by the parents of a soon-to-be teenage girl turning 13 years-old. They wanted to remodel her bedroom from a young girls room to a teenage room. This project was a joy and a dream to work on! I got the opportunity to channel my inner child. I wanted to design a space that she would love to sleep in, entertain, hangout, do homework, and lounge in.
The first step was to interview her so that she would feel like she was a part of the process and the decision making. I asked her what was her favorite color, what was her favorite print, her favorite hobbies, if there was anything in her room she wanted to keep, and her style.
The second step was to go shopping with her and once that process started she was thrilled. One of the challenges for me was making sure I was able to give her everything she wanted. The other challenge was incorporating her favorite pattern-- zebra print. I decided to bring it into the room in small accent pieces where it was previously the dominant pattern throughout her room. The color palette went from light pink to her favorite color teal with pops of fuchsia. I wanted to make the ceiling a part of the design so I painted it a deep teal and added a beautiful teal glass and crystal chandelier to highlight it. Her room became a private oasis away from her parents where she could escape to. In the end we gave her everything she wanted.
Photography by Haigwood Studios
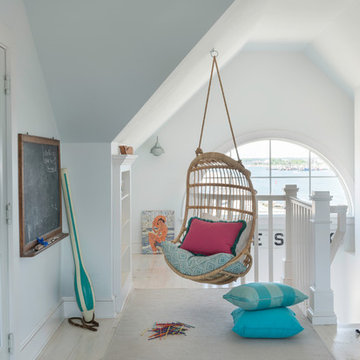
Nat Rea
Idéer för små maritima tonårsrum kombinerat med lekrum, med vita väggar och ljust trägolv
Idéer för små maritima tonårsrum kombinerat med lekrum, med vita väggar och ljust trägolv
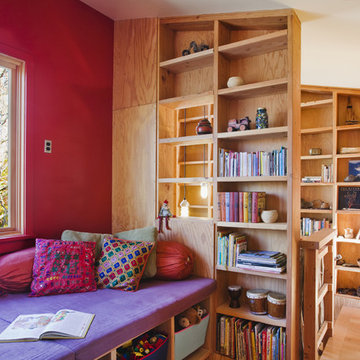
A built-in bench off the upper hall marks the entry below. Exposed framing maximizes the storage and display possibilities.
© www.edwardcaldwellphoto.com
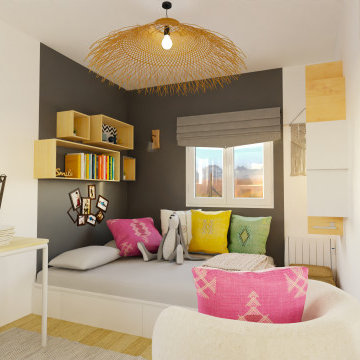
Un espace nuit a été défini par la couleur noire appliquée sur les murs du fond de la chambre, accueillant un lit 220x240 cm beaucoup plus confortable et intégrant des tiroirs de rangements.
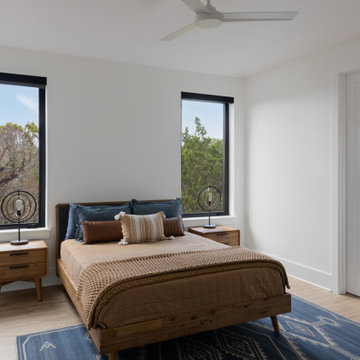
Inredning av ett minimalistiskt barnrum kombinerat med sovrum, med vita väggar, ljust trägolv och brunt golv

Pour les chambres des enfants (9 et 14 ans) de moins de 9m2, j'ai conçu des lits 2 places en hauteur sur-mesure intégrants des rangements coulissants sur roulettes dessous, des tiroirs dans les marches d'escalier et un bureau avec rangement.
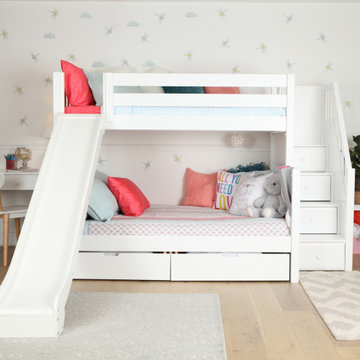
This Maxtrix twin over full bunk bed with stairs AND slide is the perfect combination of fun + function! Staggered design sleeps different sizes and ages comfortably in one room. Staircase is a safe way for young children to climb into bed, plus each step doubles as a storage drawer. www.maxtrixkids.com
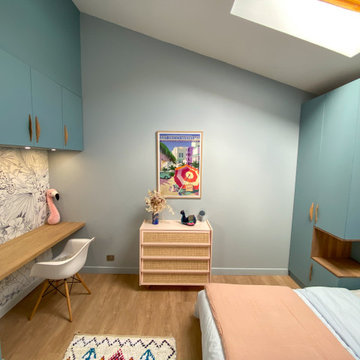
Inspiration för ett mellanstort funkis könsneutralt tonårsrum kombinerat med skrivbord, med blå väggar, ljust trägolv och beiget golv
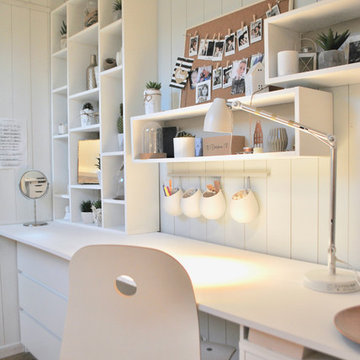
Le grand plan de travail est conservé
Inredning av ett modernt litet barnrum kombinerat med skrivbord, med vita väggar, ljust trägolv och brunt golv
Inredning av ett modernt litet barnrum kombinerat med skrivbord, med vita väggar, ljust trägolv och brunt golv
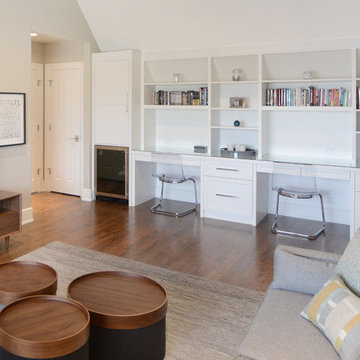
Loft area for kids and family movie nights. Sleek computer and homework center. warm mix of colors and wood finishes.
Idéer för ett mycket stort modernt könsneutralt tonårsrum kombinerat med skrivbord, med vita väggar, ljust trägolv och brunt golv
Idéer för ett mycket stort modernt könsneutralt tonårsrum kombinerat med skrivbord, med vita väggar, ljust trägolv och brunt golv
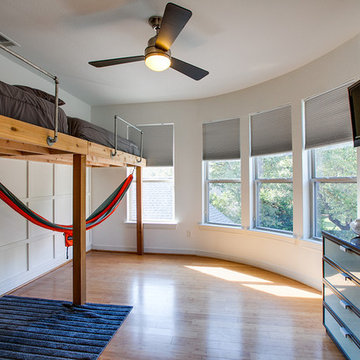
Idéer för att renovera ett mellanstort vintage barnrum kombinerat med sovrum, med vita väggar och ljust trägolv
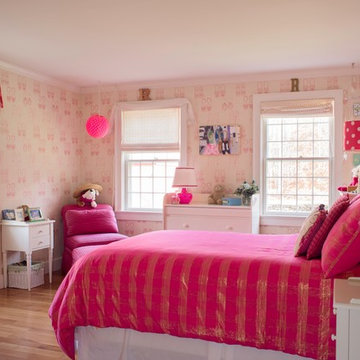
Idéer för ett mellanstort klassiskt barnrum kombinerat med sovrum, med rosa väggar och ljust trägolv
2 023 foton på baby- och barnrum, med ljust trägolv
6


