Sortera efter:
Budget
Sortera efter:Populärt i dag
181 - 200 av 13 963 foton
Artikel 1 av 3
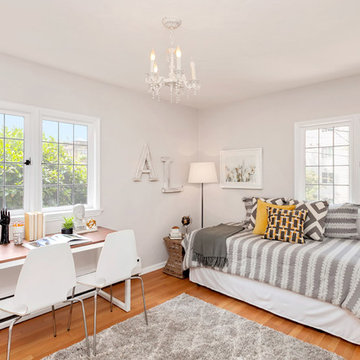
Bild på ett vintage könsneutralt tonårsrum kombinerat med sovrum, med beige väggar och mellanmörkt trägolv
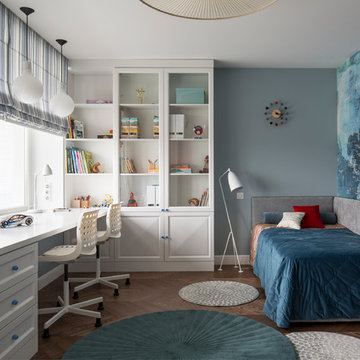
Катерина Аверкина и студия "Однушечка"
Inspiration för klassiska könsneutrala barnrum för 4-10-åringar, med brunt golv, blå väggar och mellanmörkt trägolv
Inspiration för klassiska könsneutrala barnrum för 4-10-åringar, med brunt golv, blå väggar och mellanmörkt trägolv
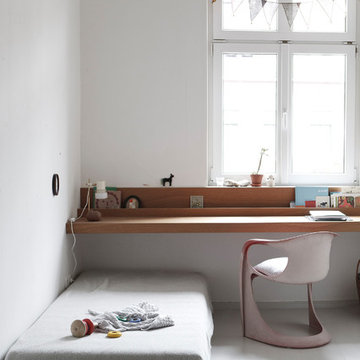
Matthias Hiller / STUDIO OINK
Exempel på ett litet minimalistiskt pojkrum kombinerat med lekrum och för 4-10-åringar, med vita väggar, mellanmörkt trägolv och grått golv
Exempel på ett litet minimalistiskt pojkrum kombinerat med lekrum och för 4-10-åringar, med vita väggar, mellanmörkt trägolv och grått golv
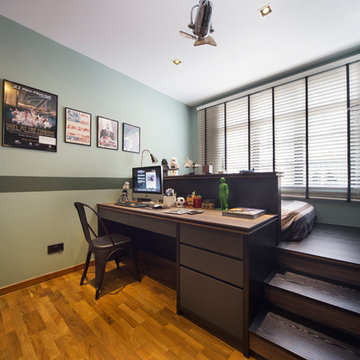
Bild på ett funkis barnrum kombinerat med sovrum, med gröna väggar, mellanmörkt trägolv och orange golv
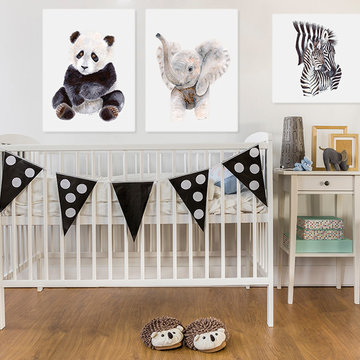
For newborn or baby, for toddler or teen, Oopsy Daisy has room decor & wall art for all in between. Browse our collection of animal wall art by best selling artist Brett Blumenthal.
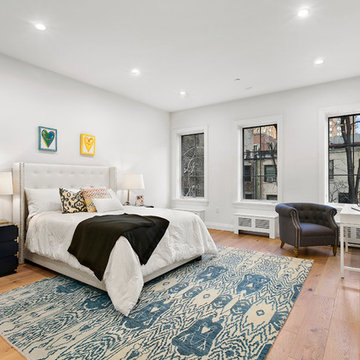
When the developer found this brownstone on the Upper Westside he immediately researched and found its potential for expansion. We were hired to maximize the existing brownstone and turn it from its current existence as 5 individual apartments into a large luxury single family home. The existing building was extended 16 feet into the rear yard and a new sixth story was added along with an occupied roof. The project was not a complete gut renovation, the character of the parlor floor was maintained, along with the original front facade, windows, shutters, and fireplaces throughout. A new solid oak stair was built from the garden floor to the roof in conjunction with a small supplemental passenger elevator directly adjacent to the staircase. The new brick rear facade features oversized windows; one special aspect of which is the folding window wall at the ground level that can be completely opened to the garden. The goal to keep the original character of the brownstone yet to update it with modern touches can be seen throughout the house. The large kitchen has Italian lacquer cabinetry with walnut and glass accents, white quartz counters and backsplash and a Calcutta gold arabesque mosaic accent wall. On the parlor floor a custom wetbar, large closet and powder room are housed in a new floor to ceiling wood paneled core. The master bathroom contains a large freestanding tub, a glass enclosed white marbled steam shower, and grey wood vanities accented by a white marble floral mosaic. The new forth floor front room is highlighted by a unique sloped skylight that offers wide skyline views. The house is topped off with a glass stair enclosure that contains an integrated window seat offering views of the roof and an intimate space to relax in the sun.
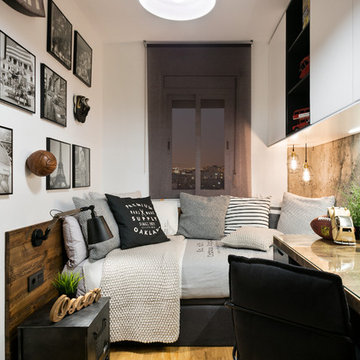
Inredning av ett 60 tals litet barnrum kombinerat med sovrum, med vita väggar och mellanmörkt trägolv
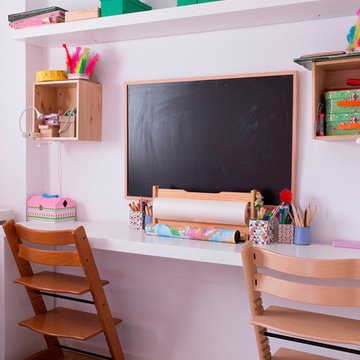
Isabel Escauriaza
Inspiration för ett litet funkis flickrum för 4-10-åringar och kombinerat med skrivbord, med vita väggar och mellanmörkt trägolv
Inspiration för ett litet funkis flickrum för 4-10-åringar och kombinerat med skrivbord, med vita väggar och mellanmörkt trägolv
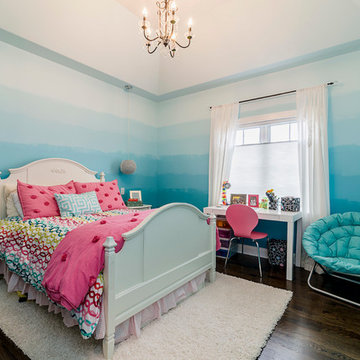
Exempel på ett mellanstort klassiskt flickrum kombinerat med sovrum och för 4-10-åringar, med blå väggar och mellanmörkt trägolv
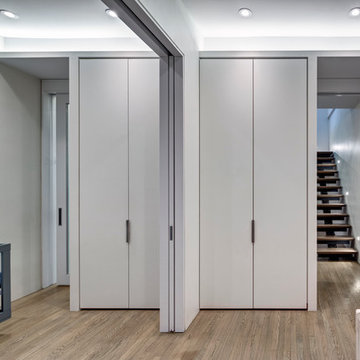
© Francis Dzikowski
Exempel på ett mellanstort modernt könsneutralt babyrum, med vita väggar och mellanmörkt trägolv
Exempel på ett mellanstort modernt könsneutralt babyrum, med vita väggar och mellanmörkt trägolv
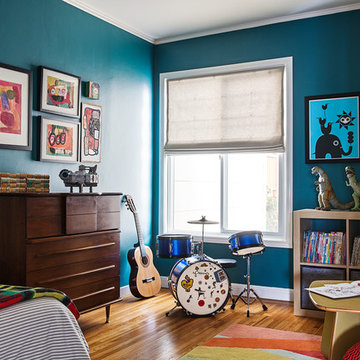
Michele Lee Willson
Idéer för ett klassiskt pojkrum kombinerat med sovrum och för 4-10-åringar, med mellanmörkt trägolv och blå väggar
Idéer för ett klassiskt pojkrum kombinerat med sovrum och för 4-10-åringar, med mellanmörkt trägolv och blå väggar
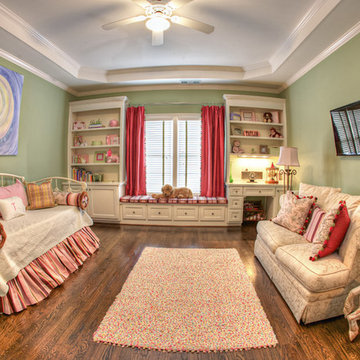
Idéer för ett mellanstort klassiskt babyrum, med gröna väggar och mellanmörkt trägolv

Photo-Jim Westphalen
Modern inredning av ett mellanstort pojkrum kombinerat med sovrum och för 4-10-åringar, med mellanmörkt trägolv, brunt golv och blå väggar
Modern inredning av ett mellanstort pojkrum kombinerat med sovrum och för 4-10-åringar, med mellanmörkt trägolv, brunt golv och blå väggar
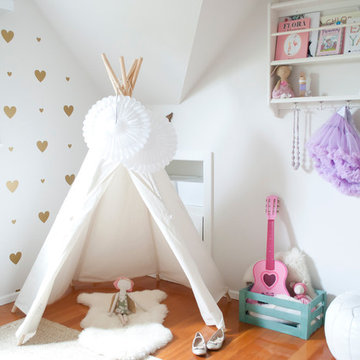
Foto på ett skandinaviskt flickrum kombinerat med lekrum, med vita väggar och mellanmörkt trägolv
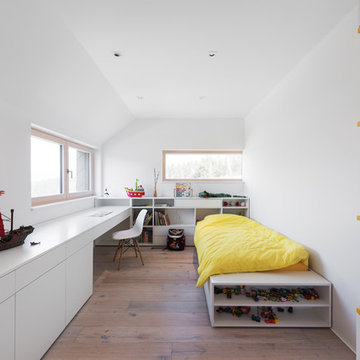
Žiga Lovšin
Idéer för ett skandinaviskt pojkrum kombinerat med sovrum och för 4-10-åringar, med vita väggar och mellanmörkt trägolv
Idéer för ett skandinaviskt pojkrum kombinerat med sovrum och för 4-10-åringar, med vita väggar och mellanmörkt trägolv
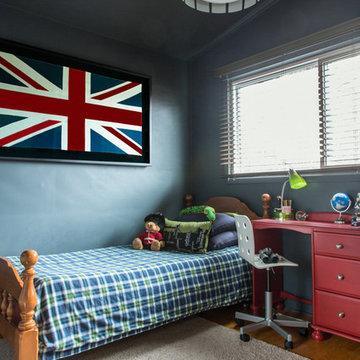
This boys bedroom decor was inspired by the framed Union Jack flag, which also has sentimental value as the boy was born in London, UK. We chose to paint the room entirely in Benjamin Moore's flint, including ceiling and trim. The room is small but with the slanted ceilings and contrary to myth, the dark colour doesn't make this room feel smaller. We popped with red and green accents and used many of the boys items as accessories when styling.
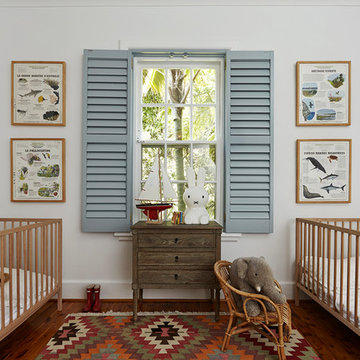
michael wickham
Idéer för att renovera ett vintage könsneutralt babyrum, med vita väggar och mellanmörkt trägolv
Idéer för att renovera ett vintage könsneutralt babyrum, med vita väggar och mellanmörkt trägolv
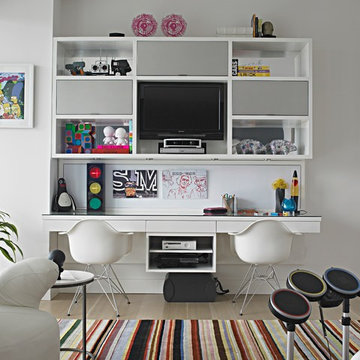
Carlos Domenech
Idéer för att renovera ett stort funkis könsneutralt tonårsrum kombinerat med skrivbord, med vita väggar, mellanmörkt trägolv och beiget golv
Idéer för att renovera ett stort funkis könsneutralt tonårsrum kombinerat med skrivbord, med vita väggar, mellanmörkt trägolv och beiget golv
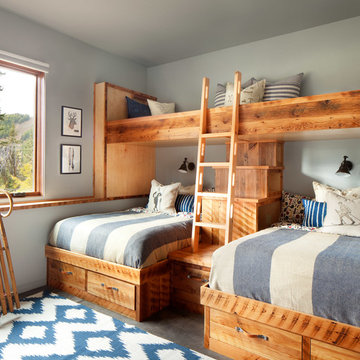
Modern ski chalet with walls of windows to enjoy the mountainous view provided of this ski-in ski-out property. Formal and casual living room areas allow for flexible entertaining.
Construction - Bear Mountain Builders
Interiors - Hunter & Company
Photos - Gibeon Photography
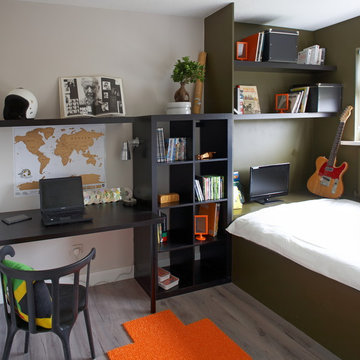
Modern inredning av ett barnrum kombinerat med skrivbord, med grå väggar och mellanmörkt trägolv
13 963 foton på baby- och barnrum, med mellanmörkt trägolv och betonggolv
10

