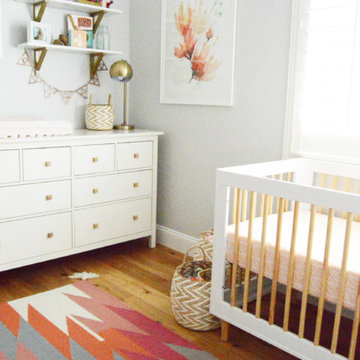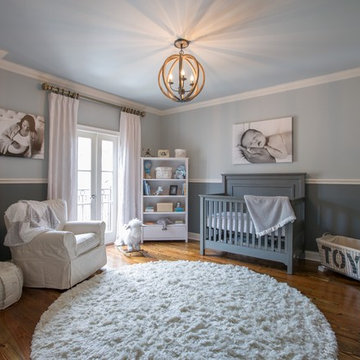Sortera efter:
Budget
Sortera efter:Populärt i dag
161 - 180 av 13 939 foton
Artikel 1 av 3
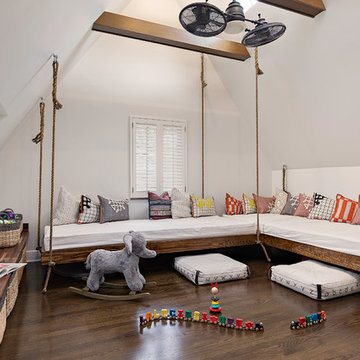
The soaring cathedral ceilings and warm exposed beams were the only features to speak of in this non-descript open landing. Off the hallway near the kids’ rooms, its small size and open layout made it something in between a hallway and a room. While most might consider a TV or office nook for this space, its adjacency to the children’s quarters inspired the designer toward something more imaginative. Inspired by the bright open space, this design achieves a sort of Balinese treehouse aesthetic – and all of it is designed specifically for fun.
Playful hanging beds swing freely on sisal rope, creating a beckoning space that draws in children and adults alike. The mattresses were filled especially with non-toxic, non-petroleum natural fiber fill to make them healthy to sleep and lounge on – and encased in removable, washable organic cotton slipcovers. As the children are young, the floor space (finished in non-toxic lacquer) is kept clear and available for sprawling play. Large storage benches topped with walnut seats keep toys and books well organized, and ready for action at any time.
Dave Bryce Photography
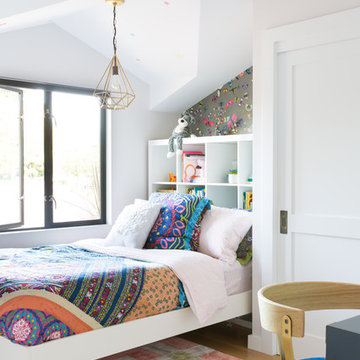
Klassisk inredning av ett flickrum kombinerat med sovrum, med vita väggar och mellanmörkt trägolv

We took this unfinished attic and turned it into a master suite full of whimsical touches. There is a round Hobbit Hole door that leads to a play room for the kids, a rope swing and 2 secret bookcases that are opened when you pull the secret Harry Potter books.
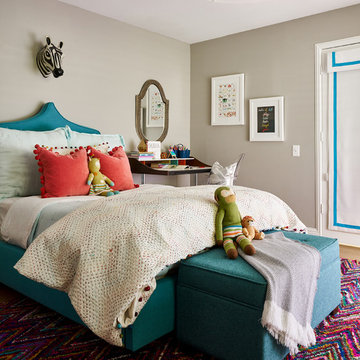
Highly edited and livable, this Dallas mid-century residence is both bright and airy. The layered neutrals are brightened with carefully placed pops of color, creating a simultaneously welcoming and relaxing space. The home is a perfect spot for both entertaining large groups and enjoying family time -- exactly what the clients were looking for.
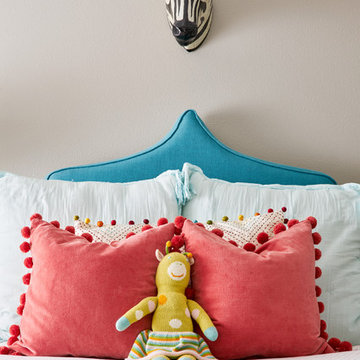
Highly edited and livable, this Dallas mid-century residence is both bright and airy. The layered neutrals are brightened with carefully placed pops of color, creating a simultaneously welcoming and relaxing space. The home is a perfect spot for both entertaining large groups and enjoying family time -- exactly what the clients were looking for.
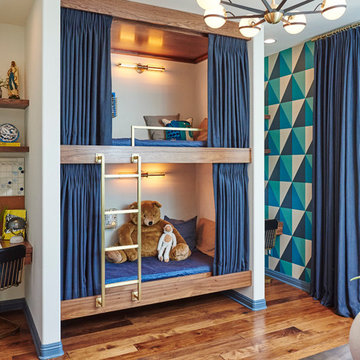
Steven Dewall
Foto på ett stort funkis pojkrum kombinerat med sovrum och för 4-10-åringar, med vita väggar och mellanmörkt trägolv
Foto på ett stort funkis pojkrum kombinerat med sovrum och för 4-10-åringar, med vita väggar och mellanmörkt trägolv
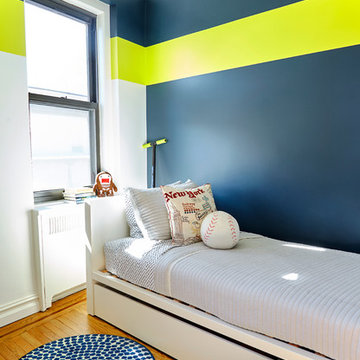
Alyssa Kirsten
Modern inredning av ett litet pojkrum kombinerat med sovrum och för 4-10-åringar, med mellanmörkt trägolv och flerfärgade väggar
Modern inredning av ett litet pojkrum kombinerat med sovrum och för 4-10-åringar, med mellanmörkt trägolv och flerfärgade väggar
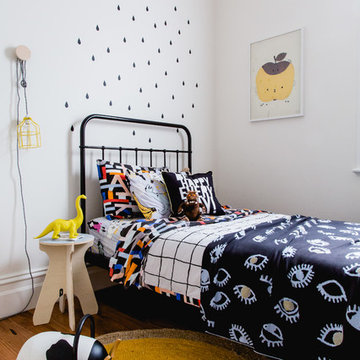
Suzi Appel Photography
Modern inredning av ett pojkrum kombinerat med sovrum och för 4-10-åringar, med vita väggar och mellanmörkt trägolv
Modern inredning av ett pojkrum kombinerat med sovrum och för 4-10-åringar, med vita väggar och mellanmörkt trägolv
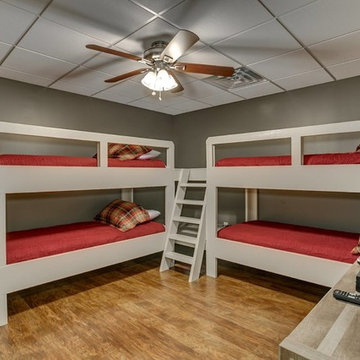
Idéer för ett stort rustikt könsneutralt barnrum kombinerat med sovrum och för 4-10-åringar, med grå väggar, mellanmörkt trägolv och brunt golv
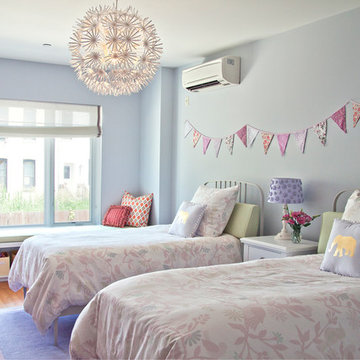
Exempel på ett mellanstort klassiskt flickrum kombinerat med sovrum och för 4-10-åringar, med blå väggar, mellanmörkt trägolv och brunt golv
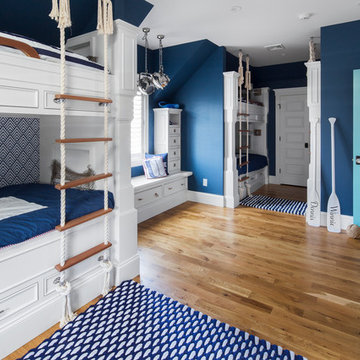
Photo credits: Design Imaging Studios.
Kids bedroom features 3 pairs of bunks with rope ladders that were tied by a local fisherman. The bunks are full sized so adults are also comfortably. Each bunk contains a cubby and electric outlets. There is also built in storage beneath the bunks. The space creates a bold, bright and fun environment.
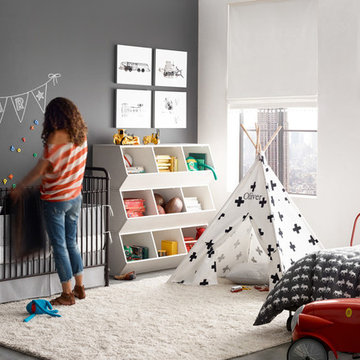
Foto på ett mellanstort vintage barnrum kombinerat med sovrum, med betonggolv och flerfärgade väggar
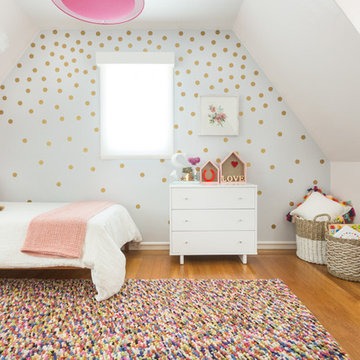
Lauren Edith Andersen
Idéer för ett mellanstort skandinaviskt flickrum kombinerat med sovrum och för 4-10-åringar, med vita väggar och mellanmörkt trägolv
Idéer för ett mellanstort skandinaviskt flickrum kombinerat med sovrum och för 4-10-åringar, med vita väggar och mellanmörkt trägolv
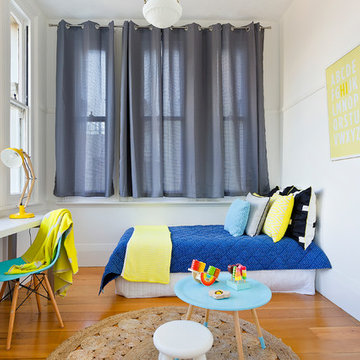
Studio 33
Inspiration för ett mellanstort minimalistiskt pojkrum kombinerat med sovrum och för 4-10-åringar, med vita väggar och mellanmörkt trägolv
Inspiration för ett mellanstort minimalistiskt pojkrum kombinerat med sovrum och för 4-10-åringar, med vita väggar och mellanmörkt trägolv
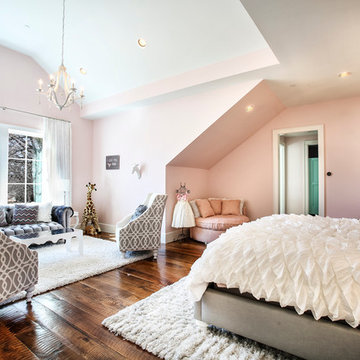
Photography by www.impressia.net
Idéer för mycket stora vintage barnrum kombinerat med sovrum, med rosa väggar, mellanmörkt trägolv och brunt golv
Idéer för mycket stora vintage barnrum kombinerat med sovrum, med rosa väggar, mellanmörkt trägolv och brunt golv
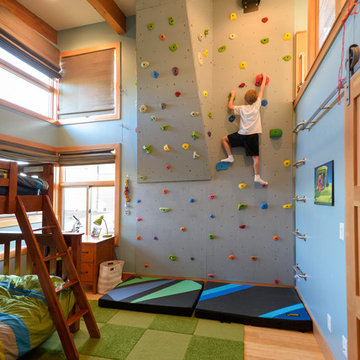
Exempel på ett modernt pojkrum kombinerat med sovrum, med mellanmörkt trägolv och blå väggar
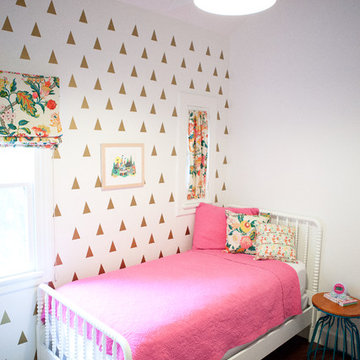
As a recently purchased home, our clients quickly decided they needed to make some major adjustments. The home was pretty outdated and didn’t speak to the young family’s unique style, but we wanted to keep the welcoming character of this Mediterranean bungalow in tact. The classic white kitchen with a new layout is the perfect backdrop for the family. Brass accents add a touch of luster throughout and modernizes the fixtures and hardware.
While the main common areas feature neutral color palettes, we quickly gave each room a burst of energy through bright accent colors and patterned textiles. The kids’ rooms are the most playful, showcasing bold wallcoverings, bright tones, and even a teepee tent reading nook.
Designed by Joy Street Design serving Oakland, Berkeley, San Francisco, and the whole of the East Bay.
For more about Joy Street Design, click here: https://www.joystreetdesign.com/
To learn more about this project, click here: https://www.joystreetdesign.com/portfolio/gower-street
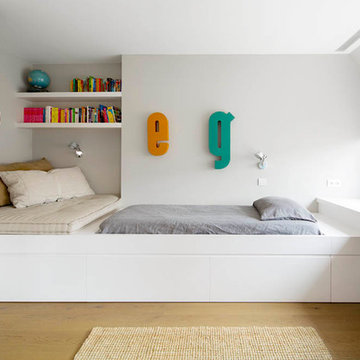
Mauricio Fuentes
Idéer för att renovera ett mellanstort nordiskt könsneutralt tonårsrum kombinerat med sovrum, med grå väggar och mellanmörkt trägolv
Idéer för att renovera ett mellanstort nordiskt könsneutralt tonårsrum kombinerat med sovrum, med grå väggar och mellanmörkt trägolv
13 939 foton på baby- och barnrum, med mellanmörkt trägolv och betonggolv
9


