Sortera efter:
Budget
Sortera efter:Populärt i dag
121 - 140 av 13 417 foton
Artikel 1 av 3
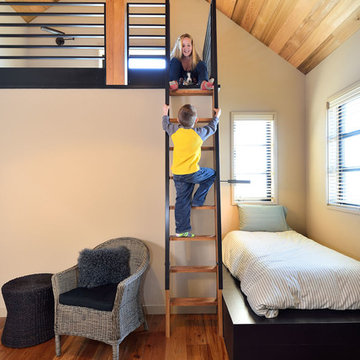
Kid’s bedroom with loft, custom ladder with black steel railings and handrail, western red cedar ceilings, black platform bed, gray wicker chair and recycled heart pine wood flooring in modern farmhouse style home on a ranch in Idaho. Photo by Tory Taglio Photography
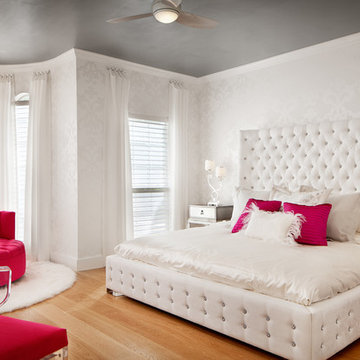
Contemporary Bedroom
Photo by Casey Dunn
Modern inredning av ett stort barnrum kombinerat med sovrum, med vita väggar och mellanmörkt trägolv
Modern inredning av ett stort barnrum kombinerat med sovrum, med vita väggar och mellanmörkt trägolv

My clients had outgrown their builder’s basic home and had plenty of room to expand on their 10 acres. Working with a local architect and a talented contractor, we designed an addition to create 3 new bedrooms, a bathroom scaled for all 3 girls, a playroom and a master retreat including 3 fireplaces, sauna, steam shower, office or “creative room”, and large bedroom with folding glass wall to capitalize on their view. The master suite, gym, pool and tennis courts are still under construction, but the girls’ suite and living room space are complete and dust free. Each child’s room was designed around their preference of color scheme and each girl has a unique feature that makes their room truly their own. The oldest daughter has a secret passage hidden behind what looks like built in cabinetry. The youngest daughter wanted to “swing”, so we outfitted her with a hanging bed set in front of a custom mural created by a Spanish artist. The middle daughter is an elite gymnast, so we added monkey bars so she can cruise her room in style. The girls’ bathroom suite has 3 identical “stations” with abundant storage. Cabinetry in black walnut and peacock blue and white quartz counters with white marble backsplash are durable and beautiful. Two shower stalls, designed with a colorful and intricate tile design, prevent bathroom wait times and a custom wall mural brings a little of the outdoors in.
Photos by Mike Martin www.martinvisualtours.com
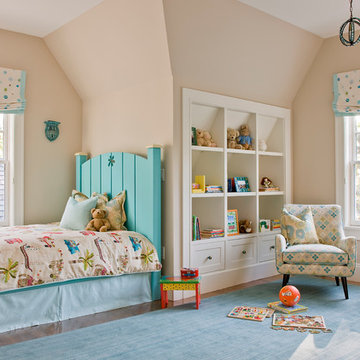
Jill Litner Kaplan - NIBA Rug Custom Blue Stripe
Foto på ett vintage könsneutralt småbarnsrum kombinerat med sovrum, med beige väggar och mellanmörkt trägolv
Foto på ett vintage könsneutralt småbarnsrum kombinerat med sovrum, med beige väggar och mellanmörkt trägolv
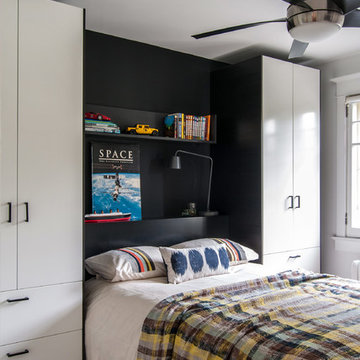
photos by Stephani Buchman
Bild på ett vintage barnrum kombinerat med sovrum, med mellanmörkt trägolv och flerfärgade väggar
Bild på ett vintage barnrum kombinerat med sovrum, med mellanmörkt trägolv och flerfärgade väggar
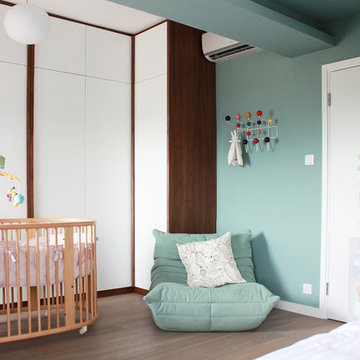
hoo
Idéer för att renovera ett funkis könsneutralt babyrum, med blå väggar och mellanmörkt trägolv
Idéer för att renovera ett funkis könsneutralt babyrum, med blå väggar och mellanmörkt trägolv
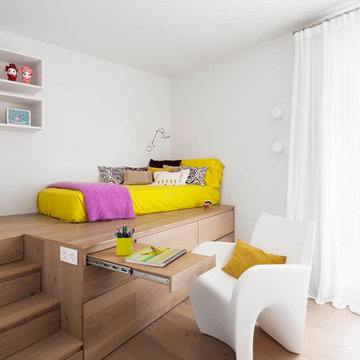
Mauricio Fuertes - www.mauriciofuertes.com
Inspiration för ett stort funkis könsneutralt barnrum kombinerat med sovrum och för 4-10-åringar, med vita väggar och mellanmörkt trägolv
Inspiration för ett stort funkis könsneutralt barnrum kombinerat med sovrum och för 4-10-åringar, med vita väggar och mellanmörkt trägolv
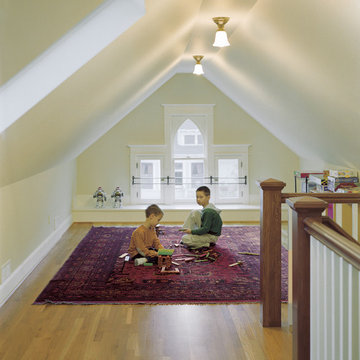
The unfinished attic was remodeled to allow a perfect place for the "playroom" and for sleepovers.
Sally Schoolmaster, photographer
Inspiration för ett vintage barnrum kombinerat med lekrum, med beige väggar och mellanmörkt trägolv
Inspiration för ett vintage barnrum kombinerat med lekrum, med beige väggar och mellanmörkt trägolv
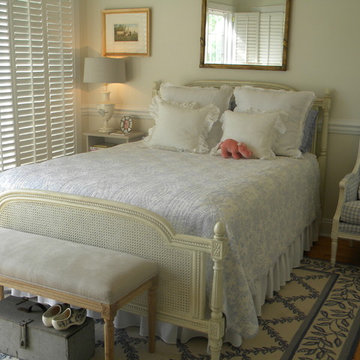
Muted colors in a very bright room make this simple room work for my little girl. It is a classic space that will work even when she is older!
Inspiration för ett eklektiskt flickrum kombinerat med sovrum och för 4-10-åringar, med beige väggar och mellanmörkt trägolv
Inspiration för ett eklektiskt flickrum kombinerat med sovrum och för 4-10-åringar, med beige väggar och mellanmörkt trägolv
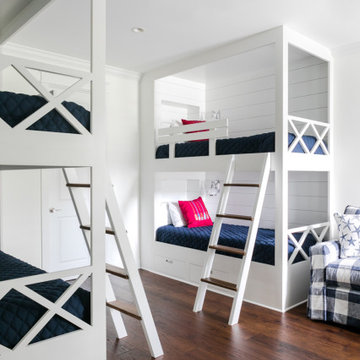
Inspiration för ett mellanstort maritimt könsneutralt barnrum kombinerat med sovrum och för 4-10-åringar, med vita väggar, mellanmörkt trägolv och brunt golv
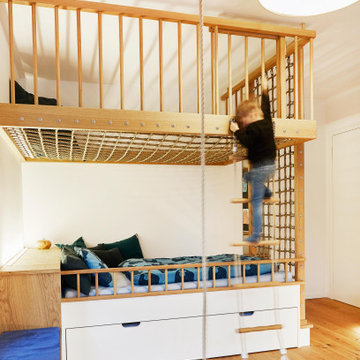
Idéer för funkis pojkrum kombinerat med sovrum och för 4-10-åringar, med vita väggar, mellanmörkt trägolv och brunt golv
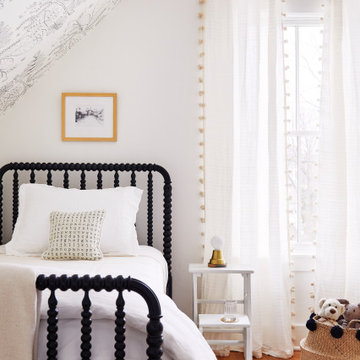
We wallpapered the slanted wall to hide the many and major imperfections of the old house.
Klassisk inredning av ett litet barnrum, med mellanmörkt trägolv
Klassisk inredning av ett litet barnrum, med mellanmörkt trägolv
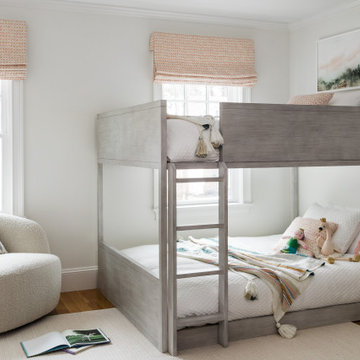
Designed by Thayer Design Studio. We are a full-service interior design firm located in South Boston, MA specializing in new construction, renovations, additions and room by room furnishing for residential and small commercial projects throughout New England.
From conception to completion, we engage in a collaborative process with our clients, working closely with contractors, architects, crafts-people and artisans to provide cohesion to our client’s vision.
We build spaces that tell a story and create comfort; always striving to find the balance between materials, architectural details, color and space. We believe a well-balanced and thoughtfully curated home is the foundation for happier living.

Exempel på ett mellanstort modernt pojkrum för 4-10-åringar och kombinerat med sovrum, med blå väggar, mellanmörkt trägolv och brunt golv
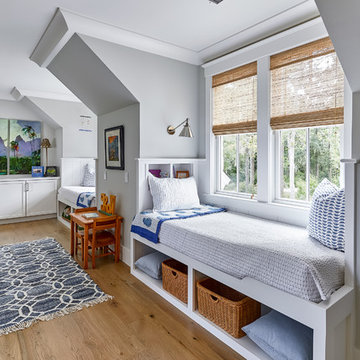
Maritim inredning av ett könsneutralt barnrum kombinerat med sovrum och för 4-10-åringar, med grå väggar, mellanmörkt trägolv och brunt golv
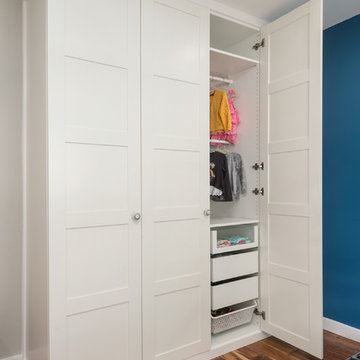
Fun, cheerful little girl's room featuring custom house twin bed frame, bright rug, fun twinkly lights, golden lamp, comfy gray reading chair and custom blue drapes. Photo by Exceptional Frames.
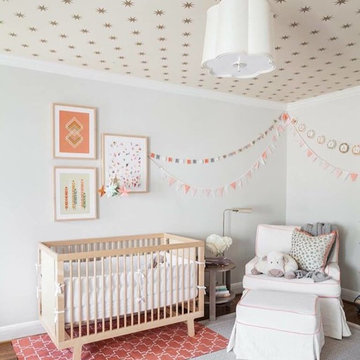
Exempel på ett mellanstort klassiskt babyrum, med grå väggar och mellanmörkt trägolv
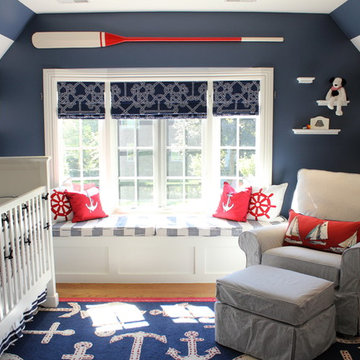
Exempel på ett litet maritimt babyrum, med blå väggar och mellanmörkt trägolv
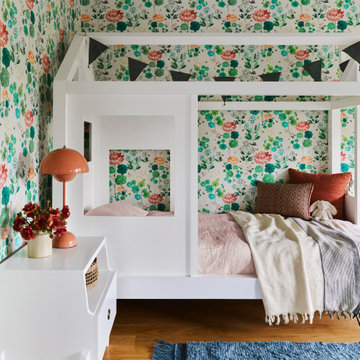
Inredning av ett klassiskt flickrum kombinerat med sovrum och för 4-10-åringar, med flerfärgade väggar, mellanmörkt trägolv och brunt golv
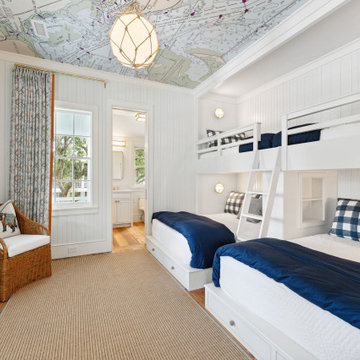
The bunk bedroom in the historic portion of the house features custom built-in bunks with drawer and niche storage, a custom wallpaper ceiling showing local waterways, vertical beadboard wall paneling, and the original antique heart pine flooring.
13 417 foton på baby- och barnrum, med mellanmörkt trägolv och skiffergolv
7

