Sortera efter:
Budget
Sortera efter:Populärt i dag
161 - 180 av 13 417 foton
Artikel 1 av 3

Thoughtful design and detailed craft combine to create this timelessly elegant custom home. The contemporary vocabulary and classic gabled roof harmonize with the surrounding neighborhood and natural landscape. Built from the ground up, a two story structure in the front contains the private quarters, while the one story extension in the rear houses the Great Room - kitchen, dining and living - with vaulted ceilings and ample natural light. Large sliding doors open from the Great Room onto a south-facing patio and lawn creating an inviting indoor/outdoor space for family and friends to gather.
Chambers + Chambers Architects
Stone Interiors
Federika Moller Landscape Architecture
Alanna Hale Photography

Idéer för att renovera ett rustikt pojkrum kombinerat med sovrum, med bruna väggar, mellanmörkt trägolv och brunt golv
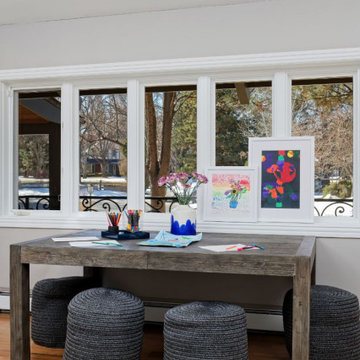
This home features a farmhouse aesthetic with contemporary touches like metal accents and colorful art. Designed by our Denver studio.
---
Project designed by Denver, Colorado interior designer Margarita Bravo. She serves Denver as well as surrounding areas such as Cherry Hills Village, Englewood, Greenwood Village, and Bow Mar.
For more about MARGARITA BRAVO, click here: https://www.margaritabravo.com/
To learn more about this project, click here:
https://www.margaritabravo.com/portfolio/contemporary-farmhouse-denver/

Idéer för ett mellanstort modernt babyrum, med blå väggar, mellanmörkt trägolv och brunt golv
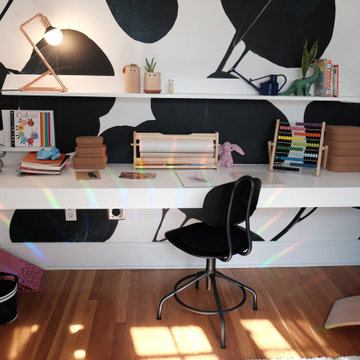
Inredning av ett modernt litet könsneutralt tonårsrum kombinerat med sovrum, med vita väggar och mellanmörkt trägolv
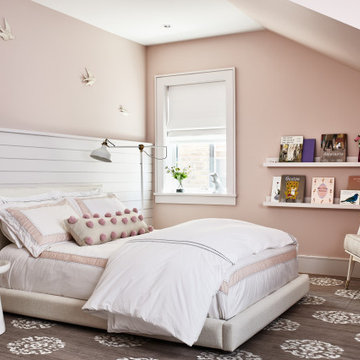
Exempel på ett stort klassiskt barnrum kombinerat med sovrum, med rosa väggar, mellanmörkt trägolv och brunt golv
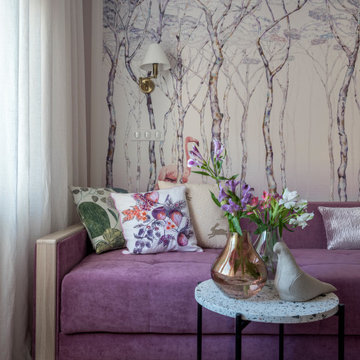
детская комната для девочки
Idéer för ett litet klassiskt flickrum kombinerat med sovrum och för 4-10-åringar, med beige väggar, mellanmörkt trägolv och brunt golv
Idéer för ett litet klassiskt flickrum kombinerat med sovrum och för 4-10-åringar, med beige väggar, mellanmörkt trägolv och brunt golv
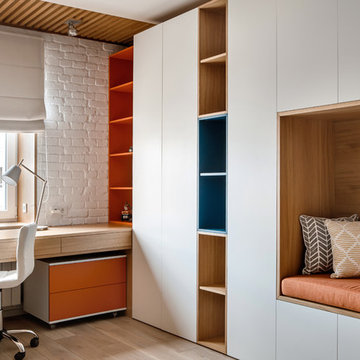
Idéer för att renovera ett mellanstort funkis barnrum kombinerat med skrivbord, med mellanmörkt trägolv, vita väggar och beiget golv
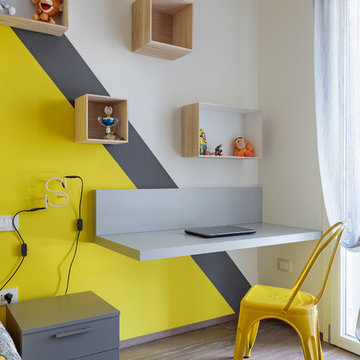
Exempel på ett minimalistiskt könsneutralt barnrum kombinerat med skrivbord och för 4-10-åringar, med flerfärgade väggar och mellanmörkt trägolv
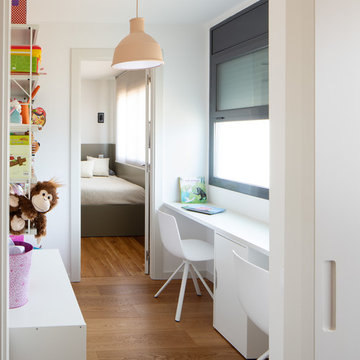
Inredning av ett modernt könsneutralt barnrum kombinerat med skrivbord, med vita väggar, mellanmörkt trägolv och brunt golv
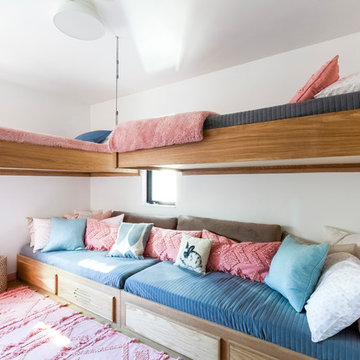
Idéer för mellanstora funkis barnrum kombinerat med sovrum, med vita väggar, mellanmörkt trägolv och brunt golv
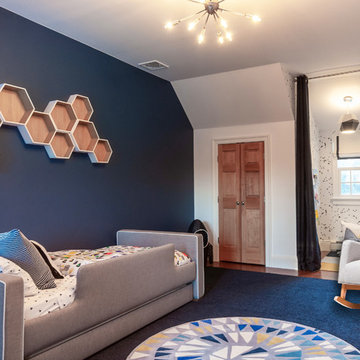
An out of this world, space-themed boys room in suburban New Jersey. The color palette is navy, black, white, and grey, and with geometric motifs as a nod to science and exploration. The sputnik chandelier in satin nickel is the perfect compliment! This large bedroom offers several areas for our little client to play, including a Scandinavian style / Montessori house-shaped playhouse, a comfortable, upholstered daybed, and a cozy reading nook lined in constellations wallpaper. The navy rug is made of Flor carpet tiles and the round rug is New Zealand wool, both durable options. The navy dresser is custom.
Photo Credit: Erin Coren, Curated Nest Interiors
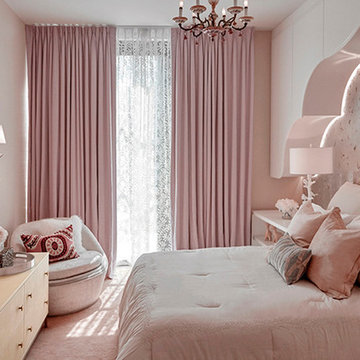
Custom rugs, furnishings, wall coverings and distinctive murals, along with unique architectural millwork, lighting and audio-visual throughout, consolidate the anthology of design ideas, historical references, cultural influences, ancient trades and cutting edge technology.
Approaching each project as a painter, artisan and sculptor, allows Joe Ginsberg to deliver an aesthetic that is guaranteed to remain timeless in our instant age.
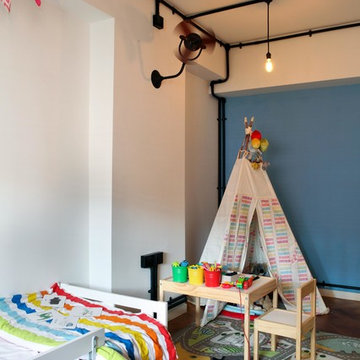
Industriell inredning av ett barnrum, med blå väggar, mellanmörkt trägolv och brunt golv

Haris Kenjar
Inspiration för 50 tals barnrum kombinerat med sovrum, med vita väggar, mellanmörkt trägolv och brunt golv
Inspiration för 50 tals barnrum kombinerat med sovrum, med vita väggar, mellanmörkt trägolv och brunt golv
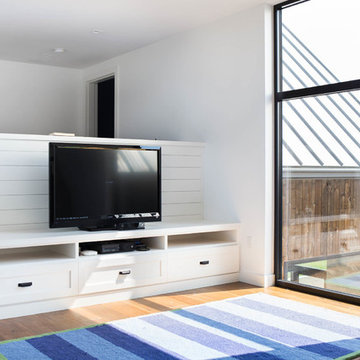
This modern farmhouse located outside of Spokane, Washington, creates a prominent focal point among the landscape of rolling plains. The composition of the home is dominated by three steep gable rooflines linked together by a central spine. This unique design evokes a sense of expansion and contraction from one space to the next. Vertical cedar siding, poured concrete, and zinc gray metal elements clad the modern farmhouse, which, combined with a shop that has the aesthetic of a weathered barn, creates a sense of modernity that remains rooted to the surrounding environment.
The Glo double pane A5 Series windows and doors were selected for the project because of their sleek, modern aesthetic and advanced thermal technology over traditional aluminum windows. High performance spacers, low iron glass, larger continuous thermal breaks, and multiple air seals allows the A5 Series to deliver high performance values and cost effective durability while remaining a sophisticated and stylish design choice. Strategically placed operable windows paired with large expanses of fixed picture windows provide natural ventilation and a visual connection to the outdoors.

Alise O'Brien
Idéer för stora vintage pojkrum kombinerat med sovrum och för 4-10-åringar, med vita väggar, mellanmörkt trägolv och brunt golv
Idéer för stora vintage pojkrum kombinerat med sovrum och för 4-10-åringar, med vita väggar, mellanmörkt trägolv och brunt golv
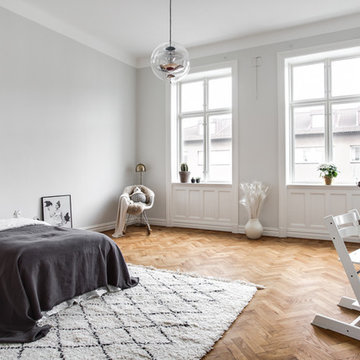
This is a girls bedroom, keeping things classic but homely
Idéer för ett stort nordiskt flickrum kombinerat med sovrum och för 4-10-åringar, med grå väggar och mellanmörkt trägolv
Idéer för ett stort nordiskt flickrum kombinerat med sovrum och för 4-10-åringar, med grå väggar och mellanmörkt trägolv
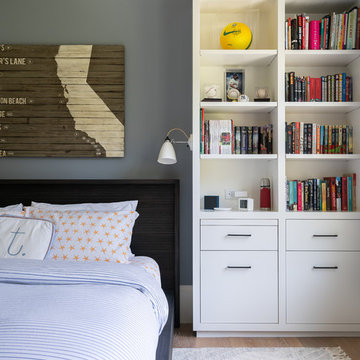
Idéer för att renovera ett mellanstort funkis könsneutralt tonårsrum kombinerat med sovrum, med grå väggar, mellanmörkt trägolv och brunt golv
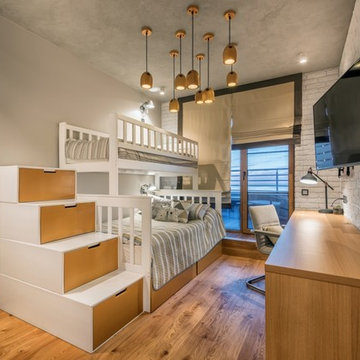
Industriell inredning av ett barnrum kombinerat med sovrum, med vita väggar, mellanmörkt trägolv och brunt golv
13 417 foton på baby- och barnrum, med mellanmörkt trägolv och skiffergolv
9

