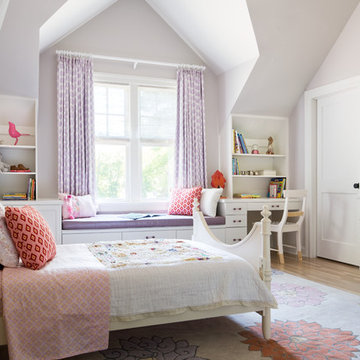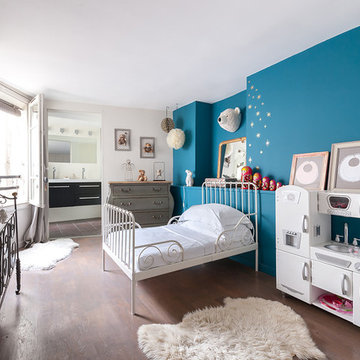Sortera efter:
Budget
Sortera efter:Populärt i dag
61 - 80 av 456 foton
Artikel 1 av 3
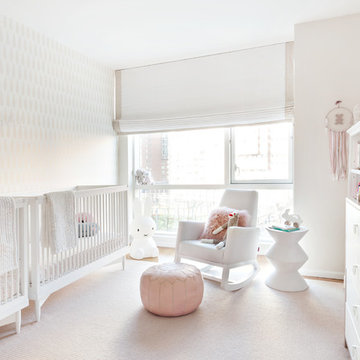
Soft, serene twin girls nursery, with wallpaper accent wall, custom "Goodnight" sign on crib wall. White, leather rocking chair from Monte Design. Custom changing dresser and cribs from Duc Duc.
photo credits to Regan Wood Photography
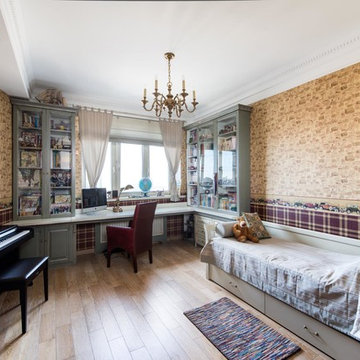
Комната для мальчика подростка. Мебель сделана у нас в столярном цеху. Обратите внимание на вентиляционную решётку.
Foto på ett mellanstort vintage pojkrum för 4-10-åringar, med flerfärgade väggar och mellanmörkt trägolv
Foto på ett mellanstort vintage pojkrum för 4-10-åringar, med flerfärgade väggar och mellanmörkt trägolv
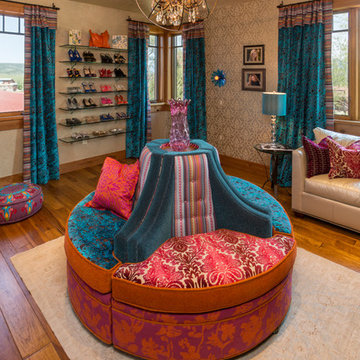
Tim Murphy Photography
Idéer för mycket stora vintage barnrum, med flerfärgade väggar och mellanmörkt trägolv
Idéer för mycket stora vintage barnrum, med flerfärgade väggar och mellanmörkt trägolv
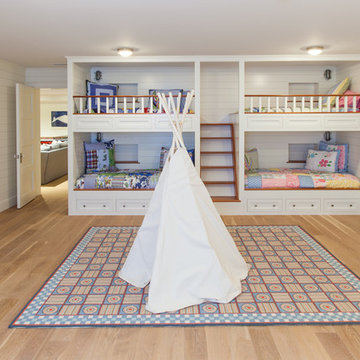
Nantucket Architectural Photography
Maritim inredning av ett stort könsneutralt barnrum kombinerat med sovrum och för 4-10-åringar, med vita väggar och mellanmörkt trägolv
Maritim inredning av ett stort könsneutralt barnrum kombinerat med sovrum och för 4-10-åringar, med vita väggar och mellanmörkt trägolv

Chicago home remodel with childrens playroom. The original lower level had all the amenities an adult family would want but lacked a space for young children. A large playroom was created below the sun room and outdoor terrace. The lower level provides ample play space for both the kids and adults.
All cabinetry was crafted in-house at our cabinet shop.
Need help with your home transformation? Call Benvenuti and Stein design build for full service solutions. 847.866.6868.
Norman Sizemore-photographer
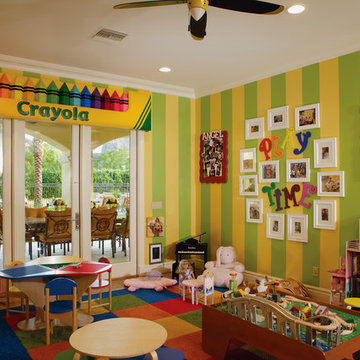
Joe Cotitta
Epic Photography
joecotitta@cox.net:
Builder: Eagle Luxury Property
Inspiration för ett mycket stort vintage könsneutralt småbarnsrum kombinerat med lekrum, med mellanmörkt trägolv och flerfärgade väggar
Inspiration för ett mycket stort vintage könsneutralt småbarnsrum kombinerat med lekrum, med mellanmörkt trägolv och flerfärgade väggar
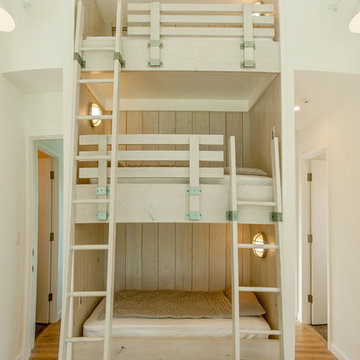
Inspiration för ett stort lantligt könsneutralt barnrum kombinerat med sovrum, med vita väggar och mellanmörkt trägolv
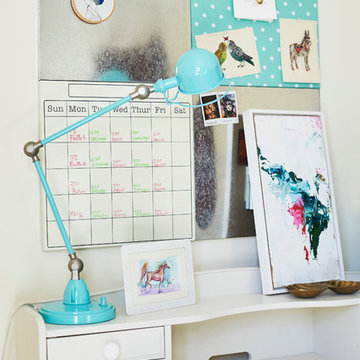
Steven Dewall
An articulating desk lamp adds a pop of aqua to the teen girl's study area.
Idéer för stora vintage barnrum kombinerat med sovrum, med beige väggar och mellanmörkt trägolv
Idéer för stora vintage barnrum kombinerat med sovrum, med beige väggar och mellanmörkt trägolv
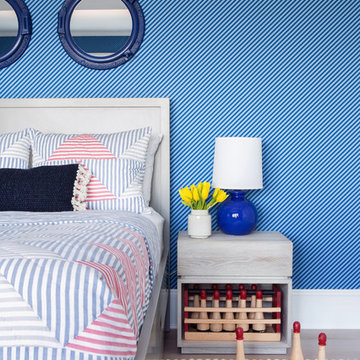
Architectural advisement, Interior Design, Custom Furniture Design & Art Curation by Chango & Co.
Photography by Sarah Elliott
See the feature in Domino Magazine
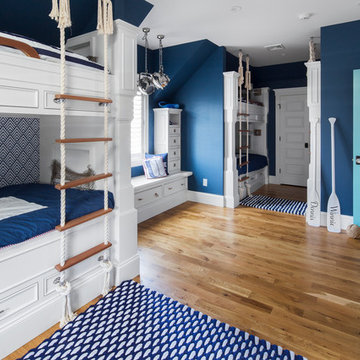
Photo credits: Design Imaging Studios.
Kids bedroom features 3 pairs of bunks with rope ladders that were tied by a local fisherman. The bunks are full sized so adults are also comfortably. Each bunk contains a cubby and electric outlets. There is also built in storage beneath the bunks. The space creates a bold, bright and fun environment.
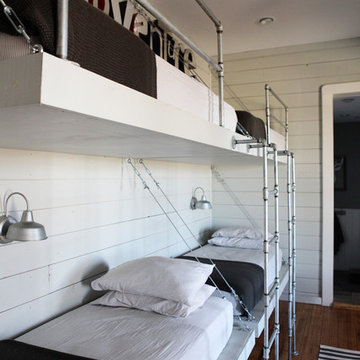
http://mollywinphotography.com
Lantlig inredning av ett mellanstort pojkrum kombinerat med sovrum och för 4-10-åringar, med vita väggar och mellanmörkt trägolv
Lantlig inredning av ett mellanstort pojkrum kombinerat med sovrum och för 4-10-åringar, med vita väggar och mellanmörkt trägolv
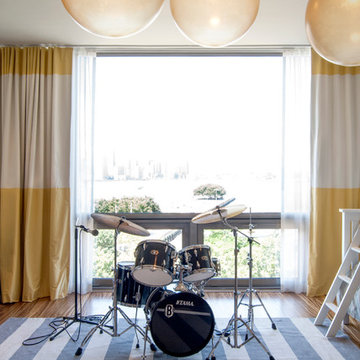
A drum set takes center stage in Wolfgang and Breaker's room.
Adrienne DeRosa Photography
Modern inredning av ett stort barnrum kombinerat med sovrum, med vita väggar och mellanmörkt trägolv
Modern inredning av ett stort barnrum kombinerat med sovrum, med vita väggar och mellanmörkt trägolv
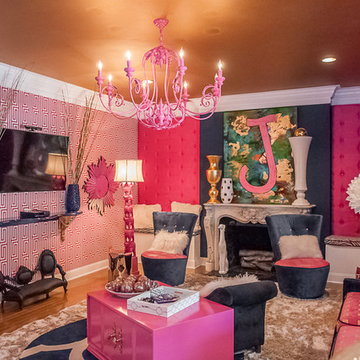
CMI Construction completed this large scale remodel of a mid-century home. Kitchen, bedrooms, baths, dining room and great room received updated fixtures, paint, flooring and lighting.
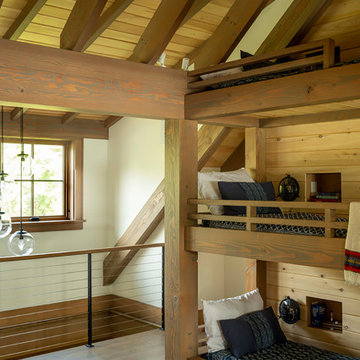
Idéer för att renovera ett stort könsneutralt tonårsrum kombinerat med lekrum, med vita väggar, mellanmörkt trägolv och brunt golv
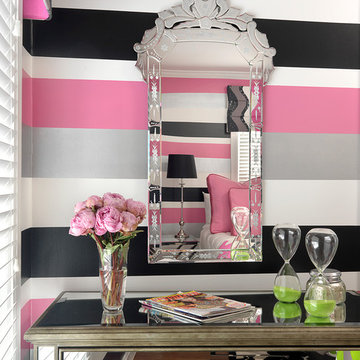
Alise O'Brien Photography
Foto på ett mellanstort funkis barnrum kombinerat med sovrum, med flerfärgade väggar och mellanmörkt trägolv
Foto på ett mellanstort funkis barnrum kombinerat med sovrum, med flerfärgade väggar och mellanmörkt trägolv
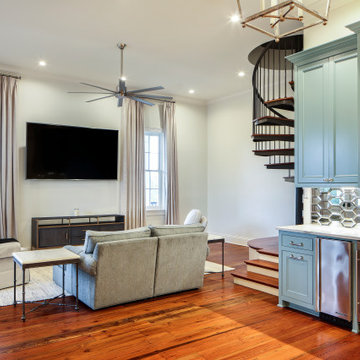
Kids Den and Kitchenette
Foto på ett stort vintage könsneutralt barnrum kombinerat med lekrum, med vita väggar, mellanmörkt trägolv och brunt golv
Foto på ett stort vintage könsneutralt barnrum kombinerat med lekrum, med vita väggar, mellanmörkt trägolv och brunt golv
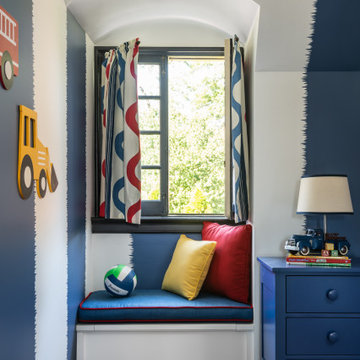
A long-term client was expecting her third child. Alas, this meant that baby number two was getting booted from the coveted nursery as his sister before him had. The most convenient room in the house for the son, was dad’s home office, and dad would be relocated into the garage carriage house.
For the new bedroom, mom requested a bold, colorful space with a truck theme.
The existing office had no door and was located at the end of a long dark hallway that had been painted black by the last homeowners. First order of business was to lighten the hall and create a wall space for functioning doors. The awkward architecture of the room with 3 alcove windows, slanted ceilings and built-in bookcases proved an inconvenient location for furniture placement. We opted to place the bed close the wall so the two-year-old wouldn’t fall out. The solid wood bed and nightstand were constructed in the US and painted in vibrant shades to match the bedding and roman shades. The amazing irregular wall stripes were inherited from the previous homeowner but were also black and proved too dark for a toddler. Both myself and the client loved them and decided to have them re-painted in a daring blue. The daring fabric used on the windows counter- balance the wall stripes.
Window seats and a built-in toy storage were constructed to make use of the alcove windows. Now, the room is not only fun and bright, but functional.
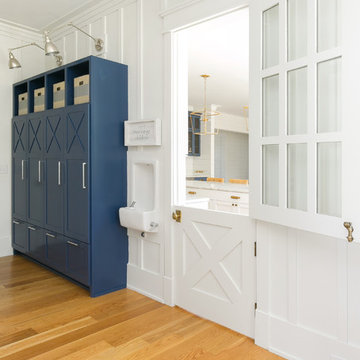
Patrick Brickman
Inredning av ett lantligt mellanstort könsneutralt småbarnsrum kombinerat med lekrum, med vita väggar, mellanmörkt trägolv och brunt golv
Inredning av ett lantligt mellanstort könsneutralt småbarnsrum kombinerat med lekrum, med vita väggar, mellanmörkt trägolv och brunt golv
456 foton på baby- och barnrum, med mellanmörkt trägolv
4


